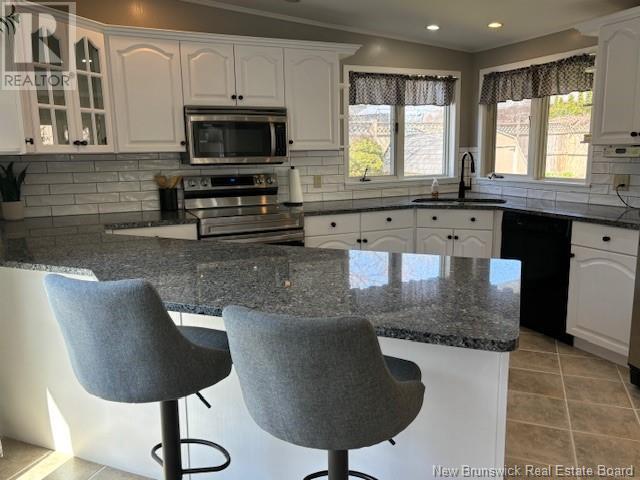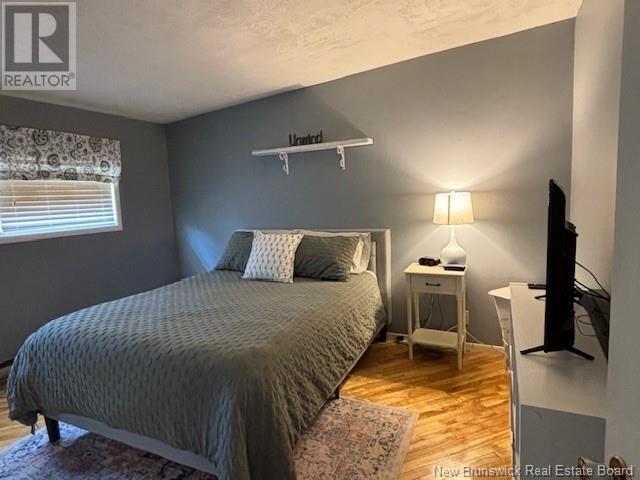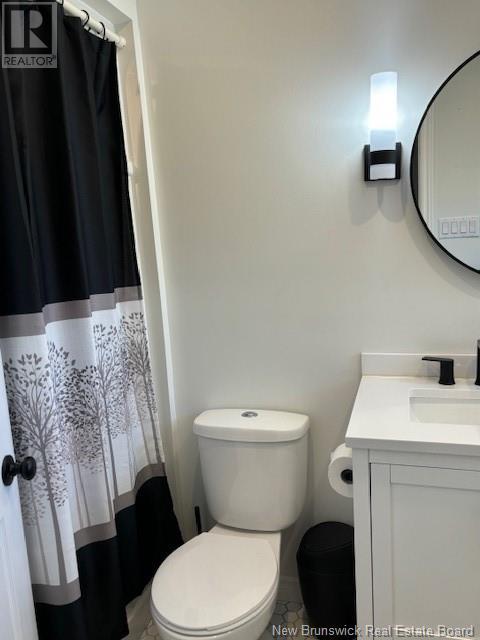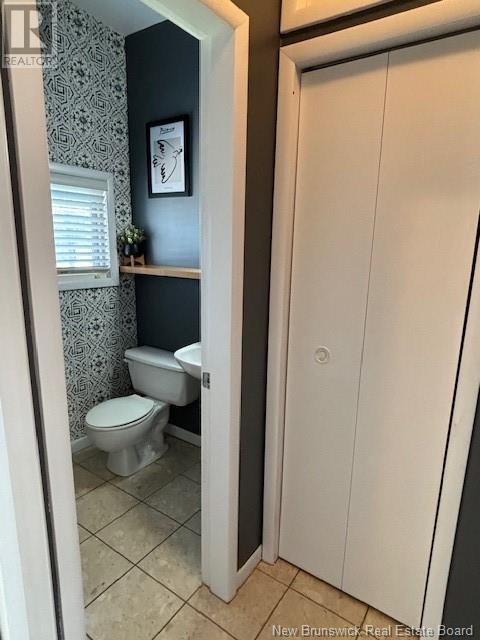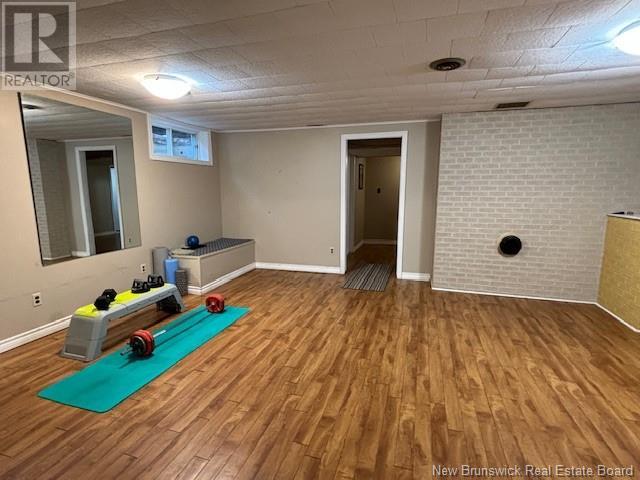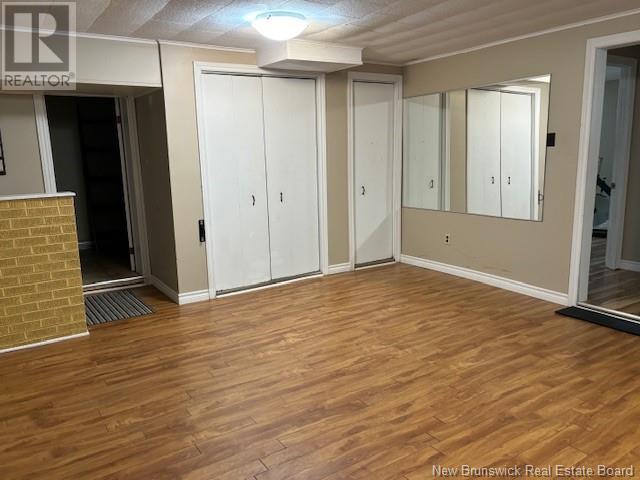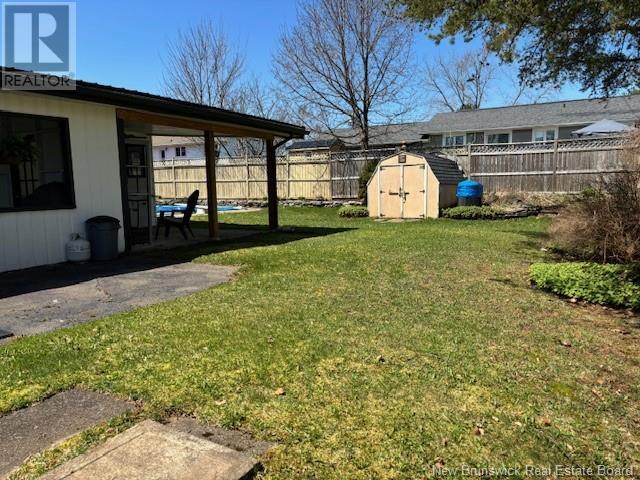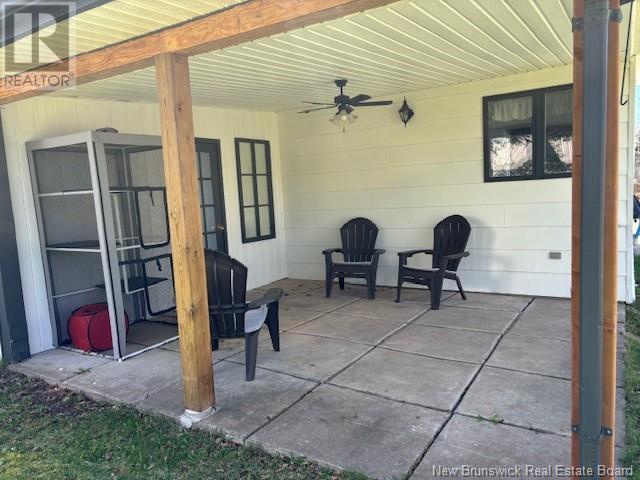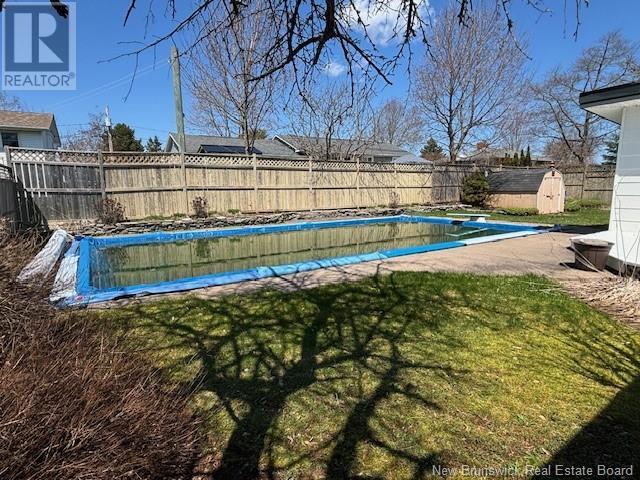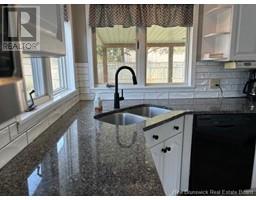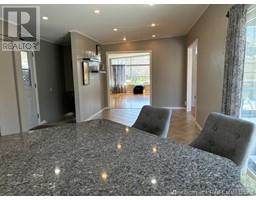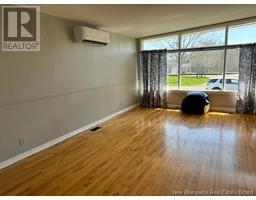5 Bedroom
3 Bathroom
1,644 ft2
Bungalow
Inground Pool
Heat Pump
Forced Air, Heat Pump
Landscaped
$339,900
Are you looking for something unique? This 3+ bedroom bungalow is located in a wonderful neighborhood up on the hill. As you come in thru the carport and into a large eat in kitchen with a peninsula and a great kitchen for the chef of the family. This area is open to the living room on the front of the house. Also off the kitchen is a room that could have many names, formal dining room, den, office and also has patio doors to your outside oasis with your inground pool, beautiful gardens, patio area plus a roofed shade area. The absolute best spot for entertaining. The main level also has 3 bedrooms and 1.5 baths. The lower level is mostly finished with a large family room, another full bath and 2 more bedrooms (not egress). All in all a great package in a great neighborhood. (id:19018)
Property Details
|
MLS® Number
|
NB116976 |
|
Property Type
|
Single Family |
|
Neigbourhood
|
Downtown |
|
Features
|
Level Lot, Balcony/deck/patio |
|
Pool Type
|
Inground Pool |
Building
|
Bathroom Total
|
3 |
|
Bedrooms Above Ground
|
3 |
|
Bedrooms Below Ground
|
2 |
|
Bedrooms Total
|
5 |
|
Architectural Style
|
Bungalow |
|
Cooling Type
|
Heat Pump |
|
Exterior Finish
|
Asbestos |
|
Flooring Type
|
Laminate, Hardwood |
|
Foundation Type
|
Concrete |
|
Half Bath Total
|
1 |
|
Heating Fuel
|
Oil |
|
Heating Type
|
Forced Air, Heat Pump |
|
Stories Total
|
1 |
|
Size Interior
|
1,644 Ft2 |
|
Total Finished Area
|
2340 Sqft |
|
Type
|
House |
|
Utility Water
|
Municipal Water |
Parking
Land
|
Access Type
|
Year-round Access |
|
Acreage
|
No |
|
Landscape Features
|
Landscaped |
|
Sewer
|
Municipal Sewage System |
|
Size Irregular
|
0.22 |
|
Size Total
|
0.22 Ac |
|
Size Total Text
|
0.22 Ac |
Rooms
| Level |
Type |
Length |
Width |
Dimensions |
|
Basement |
4pc Bathroom |
|
|
6' x 14'10'' |
|
Basement |
Bedroom |
|
|
15' x 12'8'' |
|
Basement |
Bedroom |
|
|
10'5'' x 12'8'' |
|
Basement |
Family Room |
|
|
15' x 19' |
|
Main Level |
4pc Bathroom |
|
|
4'10'' x 8'8'' |
|
Main Level |
2pc Bathroom |
|
|
4'5'' x 5' |
|
Main Level |
Bedroom |
|
|
10' x 9'2'' |
|
Main Level |
Bedroom |
|
|
13' x 9' |
|
Main Level |
Primary Bedroom |
|
|
13' x 11' |
|
Main Level |
Office |
|
|
15'5'' x 13'5'' |
|
Main Level |
Living Room |
|
|
19' x 137'7'' |
|
Main Level |
Kitchen |
|
|
28' x 13' |
https://www.realtor.ca/real-estate/28225249/146-summit-avenue-sussex


