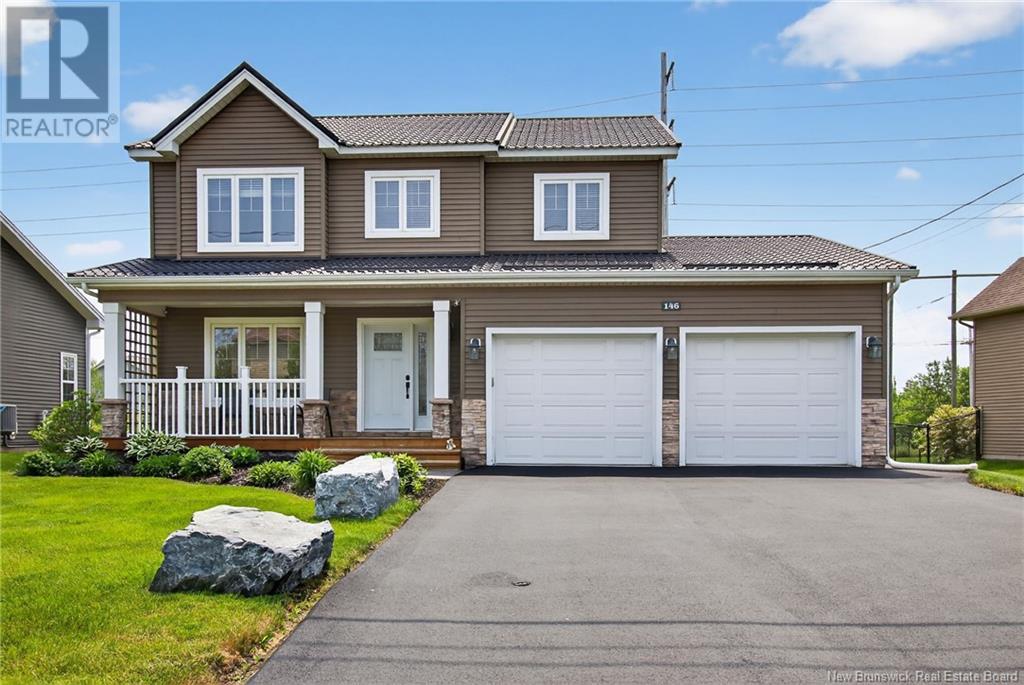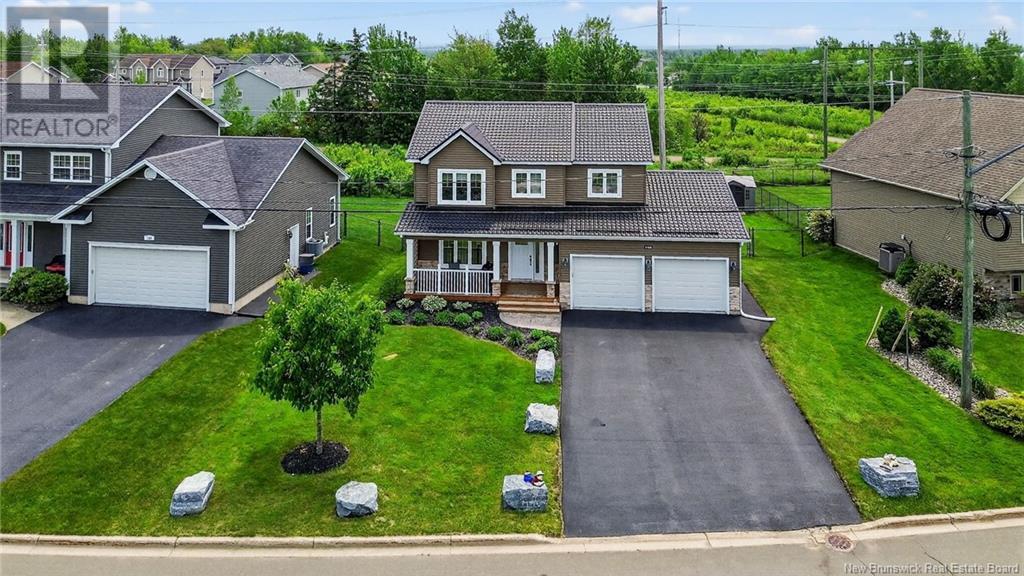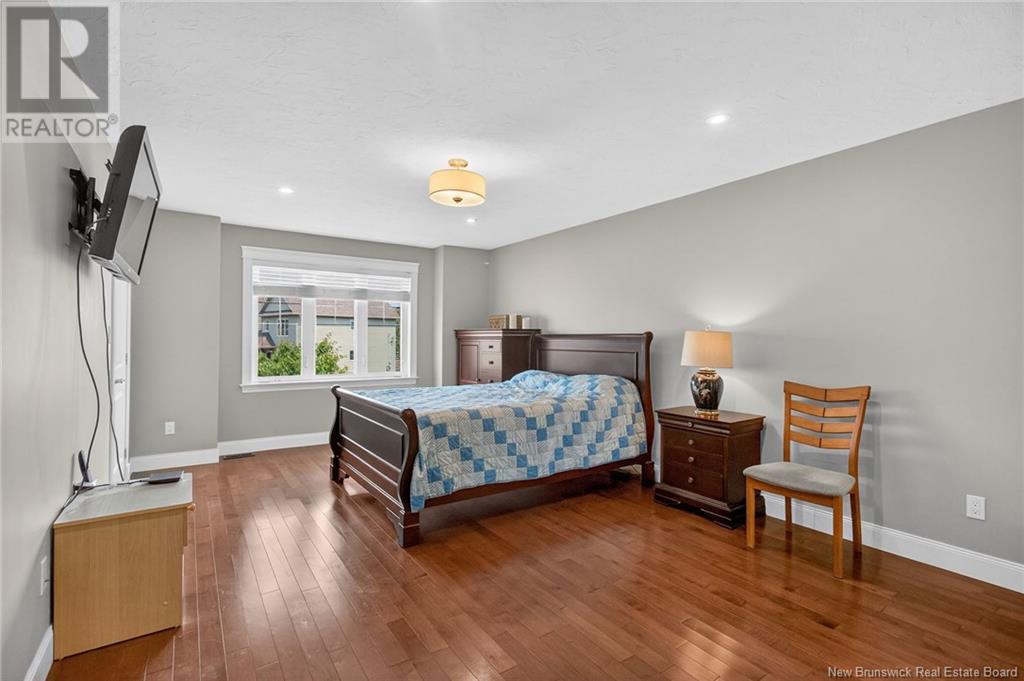3 Bedroom
3 Bathroom
1,790 ft2
2 Level
Forced Air
Landscaped
$649,900
Welcome to This Beautiful Home in Moncton North This lovely home is in a quiet and family-friendly neighborhood in Moncton North. Its move-in ready and has everything you need for comfortable living. When you walk in, youll see a bright and open space with an elegant staircase and a cozy living room. The dining area connects to a custom kitchen with lots of cabinets and storageperfect for everyday use or hosting guests. Near the garage entrance, theres a handy half bathroom and a laundry room. Upstairs, youll find three large bedrooms. The main bedroom includes a private 4-piece bathroom and a walk-in closet. Theres also another full 4-piece bathroom for the other bedrooms. The finished basement includes a big family room and a large storage/furnace room with plenty of space. Recent Updates and Features: Metal roof (2022) Natural gas heating, central air, and central vacuum New garage cabinets and epoxy floor (2021) Fully fenced backyard (210 ft, black chain-link, 2021) Powered cabana (10x12, built in 2022) Backyard deck (2012) Dog kennel (10x10, black chain-link, 2021) Private and quiet backyard This is a perfect home for families looking for space, comfort, and a great location! (id:19018)
Property Details
|
MLS® Number
|
NB120556 |
|
Property Type
|
Single Family |
Building
|
Bathroom Total
|
3 |
|
Bedrooms Above Ground
|
3 |
|
Bedrooms Total
|
3 |
|
Architectural Style
|
2 Level |
|
Constructed Date
|
2012 |
|
Exterior Finish
|
Stone, Vinyl |
|
Flooring Type
|
Laminate, Porcelain Tile, Hardwood |
|
Half Bath Total
|
1 |
|
Heating Fuel
|
Natural Gas |
|
Heating Type
|
Forced Air |
|
Size Interior
|
1,790 Ft2 |
|
Total Finished Area
|
2200 Sqft |
|
Type
|
House |
|
Utility Water
|
Municipal Water |
Parking
Land
|
Access Type
|
Year-round Access |
|
Acreage
|
No |
|
Landscape Features
|
Landscaped |
|
Sewer
|
Municipal Sewage System |
|
Size Irregular
|
0.17 |
|
Size Total
|
0.17 Ac |
|
Size Total Text
|
0.17 Ac |
Rooms
| Level |
Type |
Length |
Width |
Dimensions |
|
Second Level |
2pc Bathroom |
|
|
8'3'' x 8'6'' |
|
Second Level |
4pc Bathroom |
|
|
5'1'' x 10'11'' |
|
Second Level |
Bedroom |
|
|
10'11'' x 10'7'' |
|
Second Level |
Bedroom |
|
|
21'5'' x 12'5'' |
|
Second Level |
Bedroom |
|
|
11'4'' x 10'9'' |
|
Basement |
Storage |
|
|
10'1'' x 10'7'' |
|
Basement |
Family Room |
|
|
24'10'' x 13'11'' |
|
Main Level |
Dining Room |
|
|
11'6'' x 11'2'' |
|
Main Level |
Mud Room |
|
|
5'9'' x 9'1'' |
|
Main Level |
2pc Bathroom |
|
|
4'11'' x 4'7'' |
|
Main Level |
Kitchen |
|
|
11'2'' x 19'5'' |
|
Main Level |
Living Room |
|
|
14'6'' x 12'7'' |
https://www.realtor.ca/real-estate/28450623/146-holland-drive-moncton




























































































