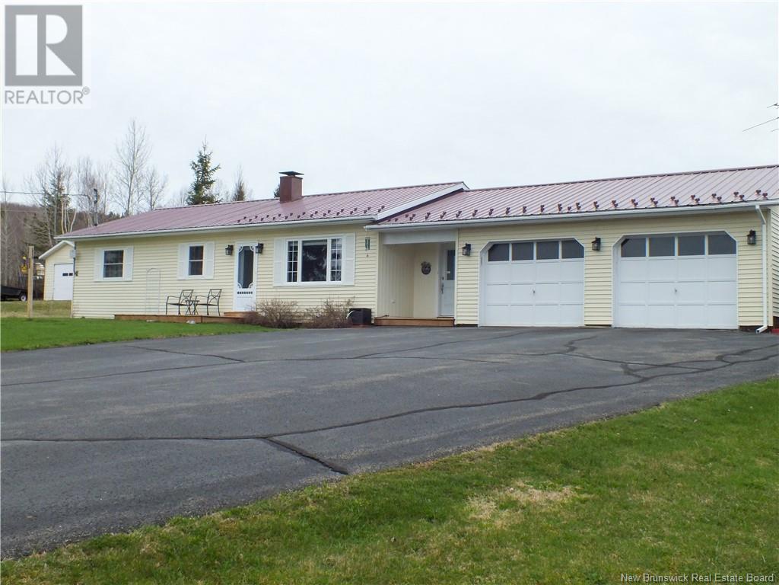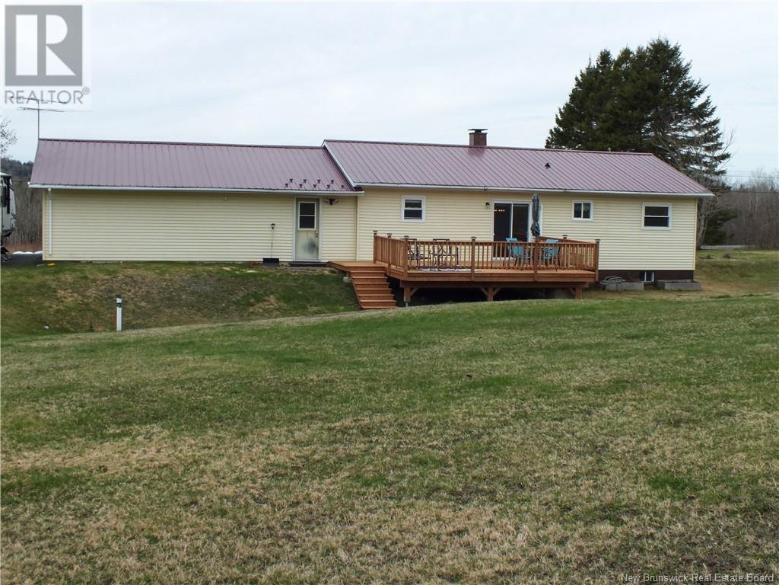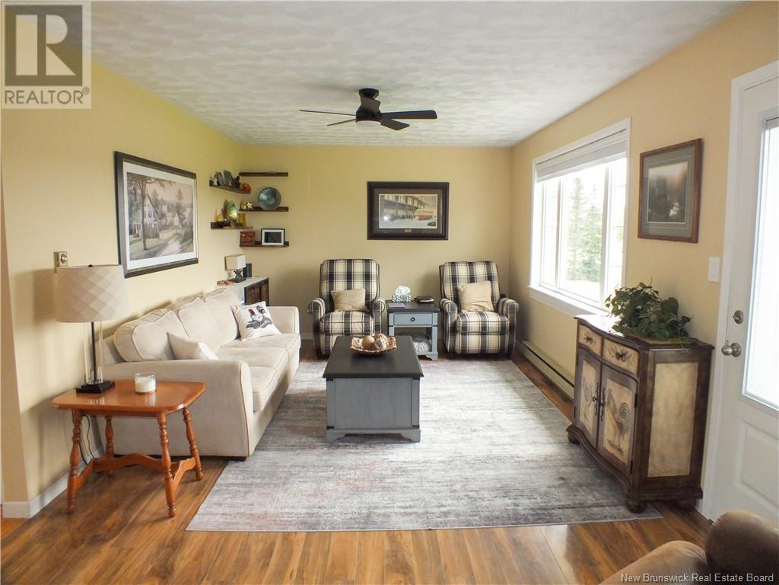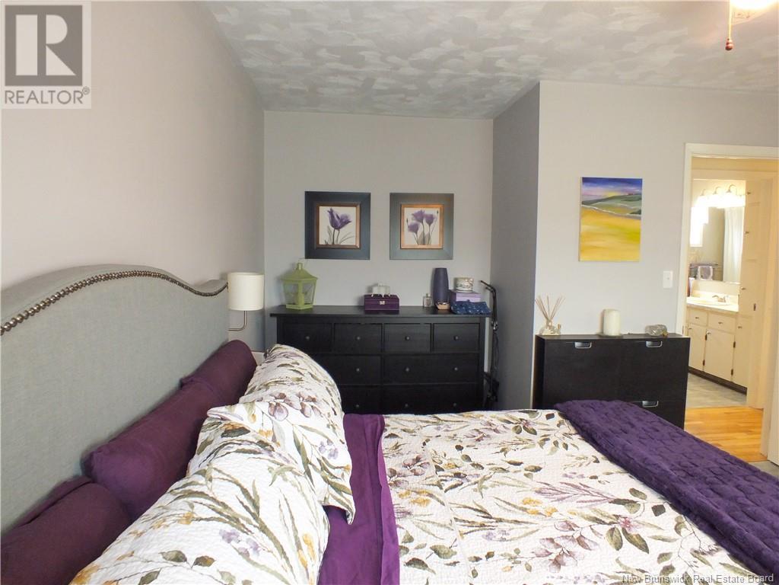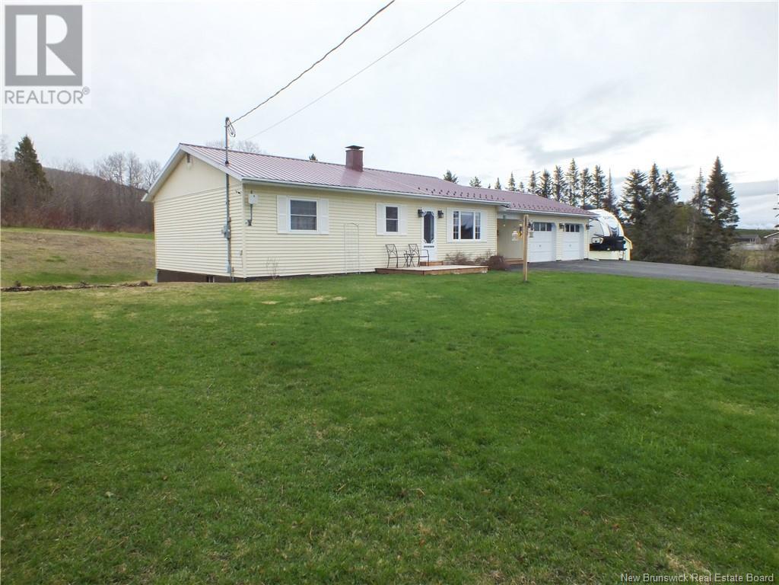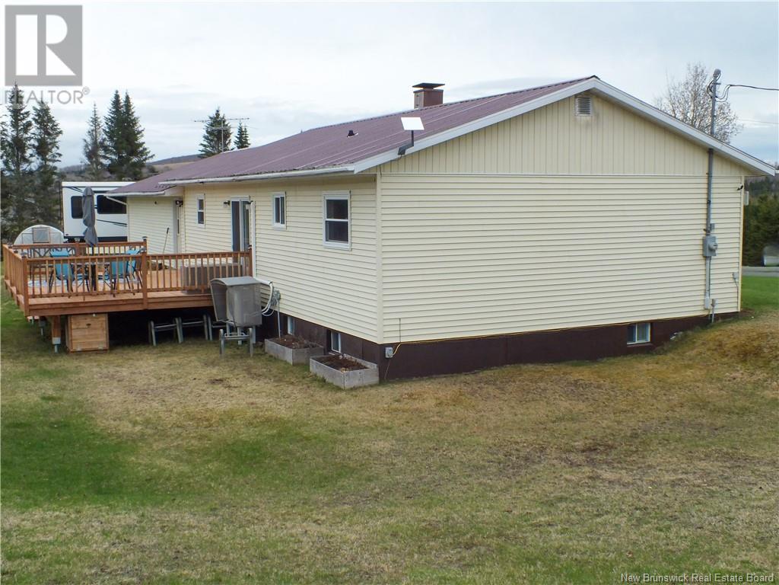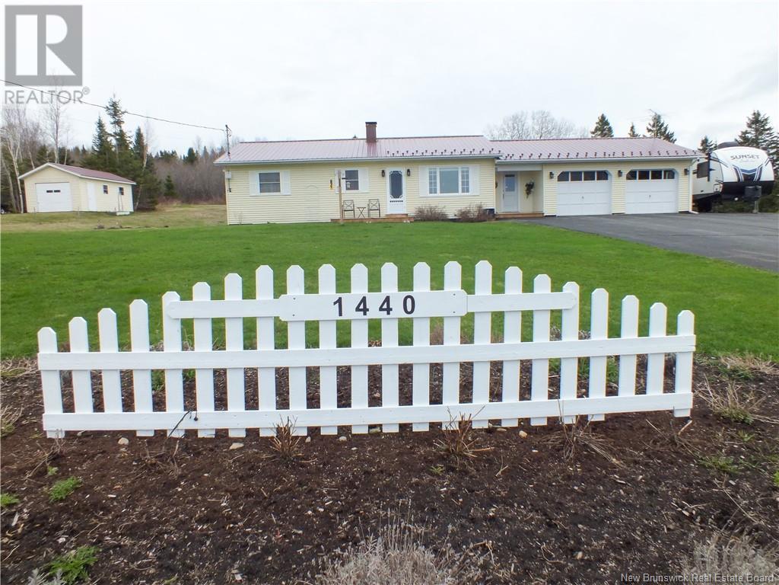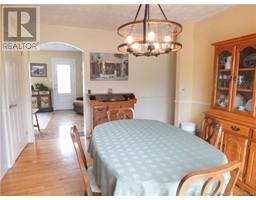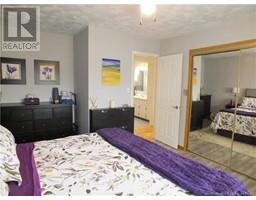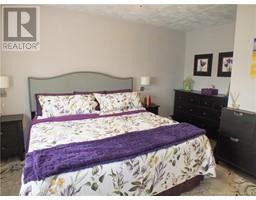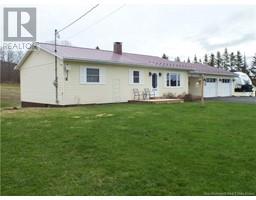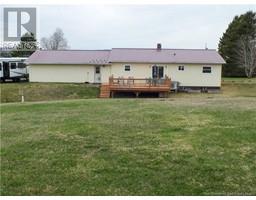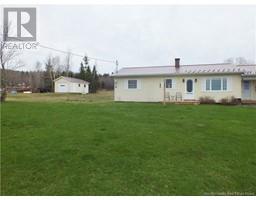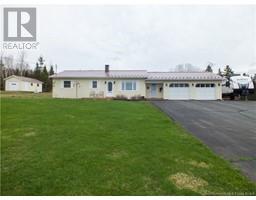2 Bedroom
2 Bathroom
1,216 ft2
Bungalow
Heat Pump
Baseboard Heaters, Heat Pump, Stove
Acreage
Landscaped
$360,000
Set on 5.9 acres in a quiet rural setting, this spacious 2-bedroom, 2-bath home offers the privacy and space youve been looking forwithout sacrificing convenience. Inside, a large entryway welcomes you with plenty of room for coats, boots, and everyday essentials. The layout offers excellent flow and function, with generous room sizes and abundant storage throughout. Enjoy the practicality of an attached double garage, perfect for keeping vehicles out of the elements, plus a paved driveway and a durable metal roof for low-maintenance living. Whether youre looking to garden, explore the outdoors, or just enjoy some extra space, this property offers plenty of room to stretch out and make it your own. A great opportunity for those wanting peace and space just a short drive from town amenities! (id:19018)
Property Details
|
MLS® Number
|
NB117754 |
|
Property Type
|
Single Family |
|
Equipment Type
|
None |
|
Features
|
Treed, Balcony/deck/patio |
|
Rental Equipment Type
|
None |
|
Structure
|
Workshop |
Building
|
Bathroom Total
|
2 |
|
Bedrooms Above Ground
|
2 |
|
Bedrooms Total
|
2 |
|
Architectural Style
|
Bungalow |
|
Basement Type
|
Full |
|
Constructed Date
|
1986 |
|
Cooling Type
|
Heat Pump |
|
Exterior Finish
|
Vinyl |
|
Flooring Type
|
Carpeted, Laminate, Vinyl, Wood |
|
Foundation Type
|
Concrete |
|
Heating Fuel
|
Electric, Wood |
|
Heating Type
|
Baseboard Heaters, Heat Pump, Stove |
|
Stories Total
|
1 |
|
Size Interior
|
1,216 Ft2 |
|
Total Finished Area
|
1560 Sqft |
|
Type
|
House |
|
Utility Water
|
Drilled Well, Well |
Parking
Land
|
Access Type
|
Year-round Access, Road Access |
|
Acreage
|
Yes |
|
Landscape Features
|
Landscaped |
|
Sewer
|
Septic System |
|
Size Irregular
|
5.928 |
|
Size Total
|
5.928 Ac |
|
Size Total Text
|
5.928 Ac |
Rooms
| Level |
Type |
Length |
Width |
Dimensions |
|
Basement |
Family Room |
|
|
10'7'' x 14'6'' |
|
Basement |
Office |
|
|
11'5'' x 13'2'' |
|
Basement |
Bath (# Pieces 1-6) |
|
|
7'6'' x 8'6'' |
|
Basement |
Workshop |
|
|
10'8'' x 25'5'' |
|
Basement |
Storage |
|
|
10'0'' x 19'7'' |
|
Main Level |
Mud Room |
|
|
19'0'' x 7'9'' |
|
Main Level |
Living Room |
|
|
24'6'' x 11'3'' |
|
Main Level |
Dining Room |
|
|
13'6'' x 10'9'' |
|
Main Level |
Bedroom |
|
|
11'3'' x 11'9'' |
|
Main Level |
Bedroom |
|
|
10'3'' x 9'1'' |
|
Main Level |
Bedroom |
|
|
X |
|
Main Level |
Bath (# Pieces 1-6) |
|
|
10'2'' x 5'6'' |
|
Main Level |
Kitchen |
|
|
10'2'' x 12'9'' |
https://www.realtor.ca/real-estate/28261493/1440-route-570-gordonsville
