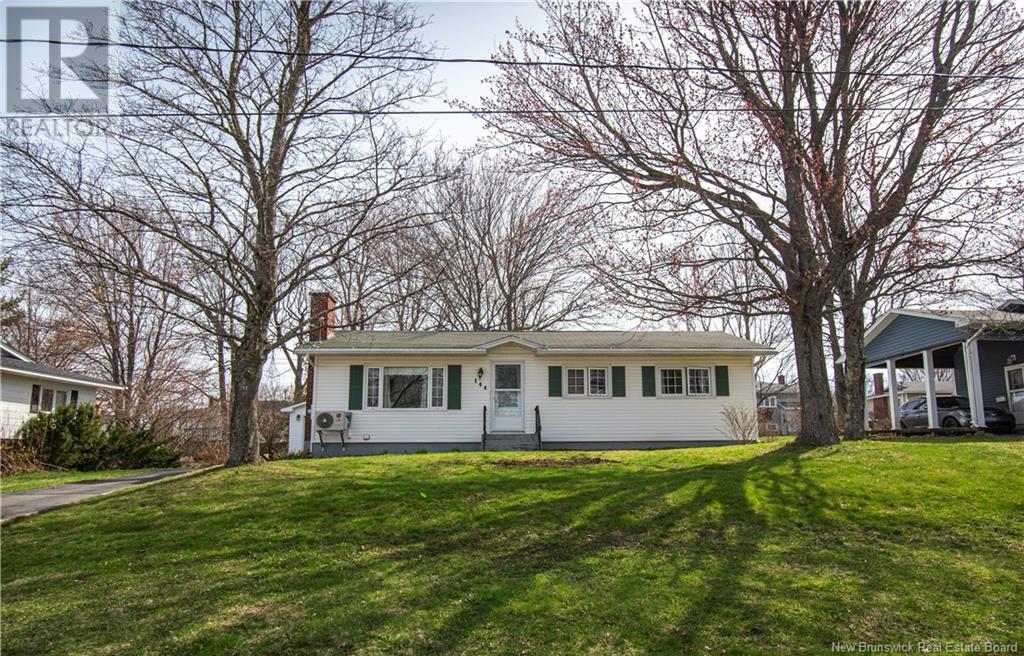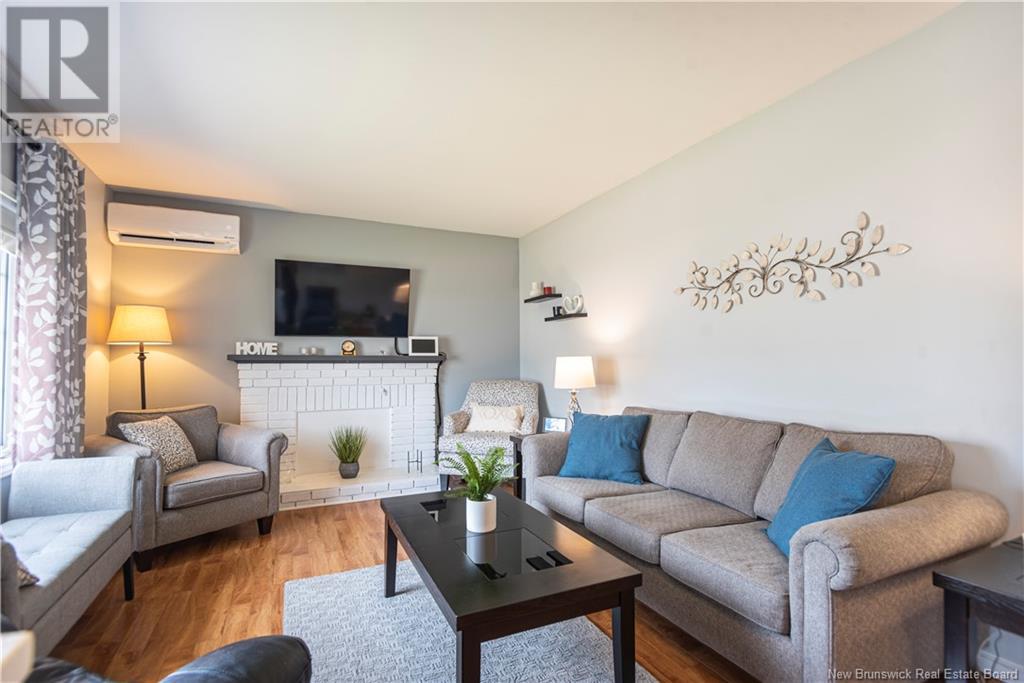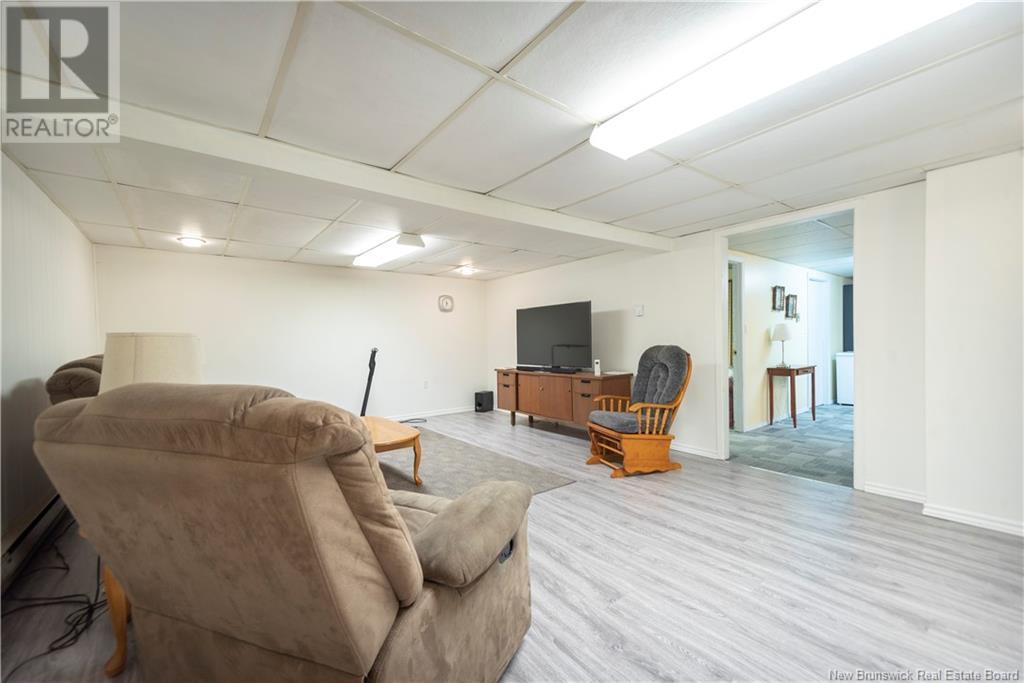144 Wentworth Drive Riverview, New Brunswick E1B 2T5
$369,900
*OPEN HOUSES MAY 3RD AND 4TH!* Welcome to your next chapter a meticulously cared-for 3-bedroom bungalow in the heart of Riverview, turnkey and ready to move in. The updated (2019) kitchen features beautiful cabinets and countertops, modern appliances, a built-in pantry, and thoughtful finishes. Off the eat-in kitchen the new patio doors with built-in blinds lead you directly out to a spacious back deck freshly painted and ready for summer BBQs, or quiet evenings under the trees. The classic main floor layout offers 3 bedrooms, an updated main bath (2015), and plenty of storage, including a linen closet and a second hallway closet. You will love the bright and airy living room complete with a gorgeous white brick fireplace and energy efficient with 2 mini splits. Warm-tone flooring runs throughout the main floor, giving the home a clean, cozy flow. Downstairs, the finished basement offers a family room, another flex space, a utility/laundry room, a half bath, and more storage than you'd expect. The detached single-car garage adds even more versatility, whether you need space for a vehicle, tools, or a hobby setup. Lovingly maintained inside and out, this home shines with pride of ownership. You will immediately feel at home. Perfect for first-time buyers, small families, or those looking to downsize without compromise, this is more than just a house its a place to grow, settle in, and make memories. Contact your favourite REALTOR® or me to book your showing! (id:19018)
Open House
This property has open houses!
1:00 pm
Ends at:3:00 pm
2:00 pm
Ends at:4:00 pm
Property Details
| MLS® Number | NB116912 |
| Property Type | Single Family |
| Features | Balcony/deck/patio |
Building
| Bathroom Total | 2 |
| Bedrooms Above Ground | 3 |
| Bedrooms Total | 3 |
| Architectural Style | Bungalow |
| Cooling Type | Heat Pump |
| Exterior Finish | Vinyl |
| Flooring Type | Laminate, Vinyl, Hardwood |
| Foundation Type | Concrete |
| Half Bath Total | 1 |
| Heating Fuel | Electric |
| Heating Type | Baseboard Heaters, Heat Pump, Hot Water |
| Stories Total | 1 |
| Size Interior | 960 Ft2 |
| Total Finished Area | 1716 Sqft |
| Type | House |
| Utility Water | Municipal Water |
Parking
| Detached Garage | |
| Garage |
Land
| Access Type | Year-round Access |
| Acreage | No |
| Landscape Features | Landscaped |
| Sewer | Municipal Sewage System |
| Size Irregular | 619 |
| Size Total | 619 M2 |
| Size Total Text | 619 M2 |
Rooms
| Level | Type | Length | Width | Dimensions |
|---|---|---|---|---|
| Basement | Bonus Room | 10'9'' x 8'6'' | ||
| Basement | 2pc Bathroom | 6'6'' x 4'8'' | ||
| Basement | Office | 13'6'' x 10'7'' | ||
| Basement | Laundry Room | 14'4'' x 10'1'' | ||
| Basement | Family Room | 21'7'' x 14'4'' | ||
| Main Level | 4pc Bathroom | 8'1'' x 4'10'' | ||
| Main Level | Bedroom | 9'9'' x 8'11'' | ||
| Main Level | Bedroom | 11'1'' x 8'1'' | ||
| Main Level | Primary Bedroom | 12'5'' x 9'11'' | ||
| Main Level | Kitchen/dining Room | 11'7'' x 6'11'' | ||
| Main Level | Kitchen | 9'4'' x 8'0'' | ||
| Main Level | Living Room | 20'3'' x 11'3'' |
https://www.realtor.ca/real-estate/28233253/144-wentworth-drive-riverview
Contact Us
Contact us for more information








































































