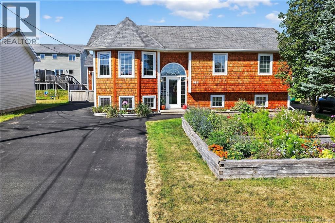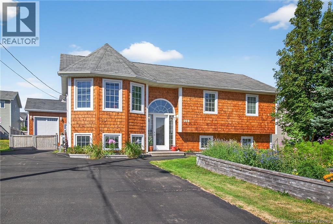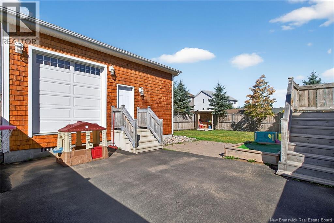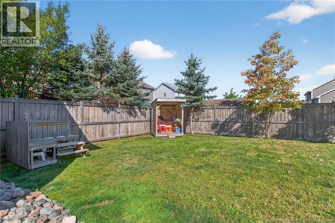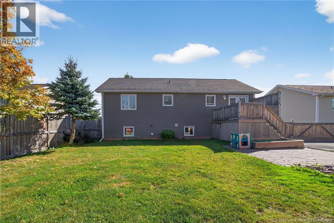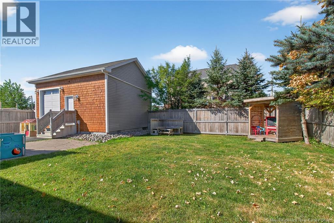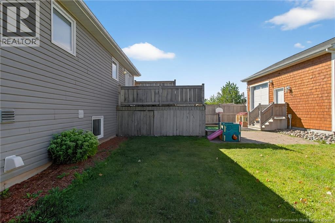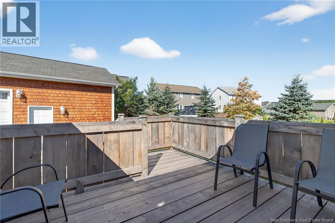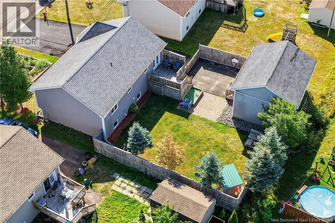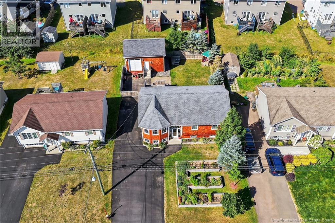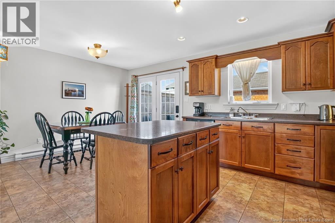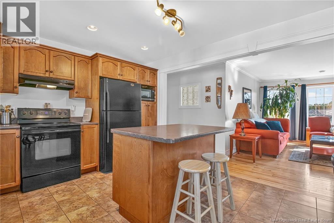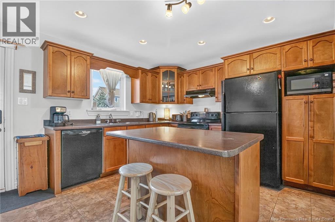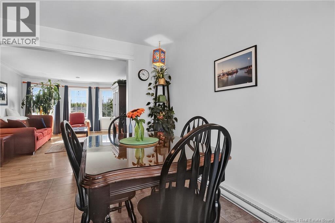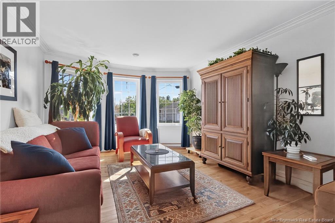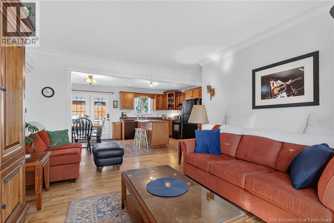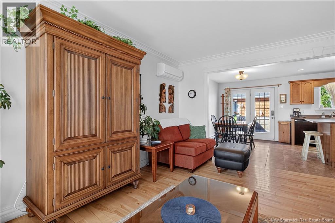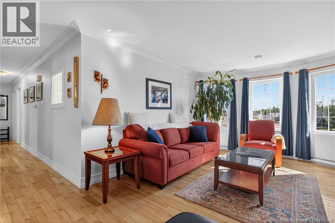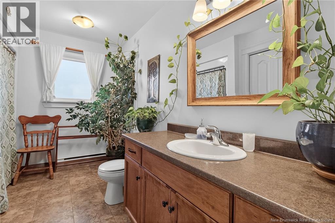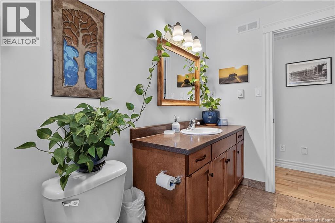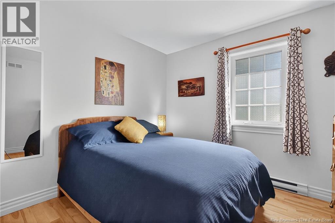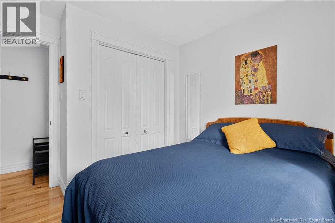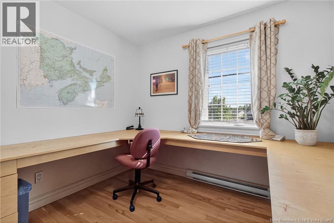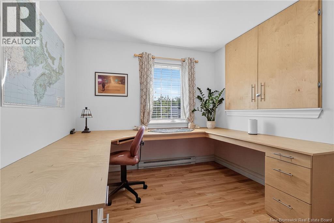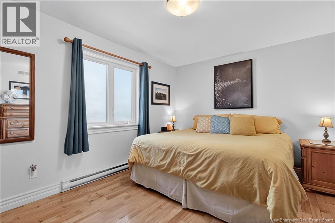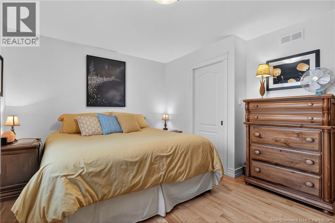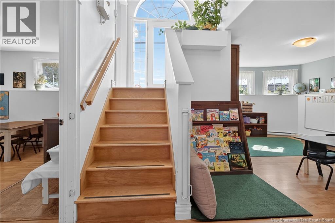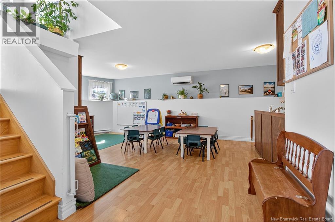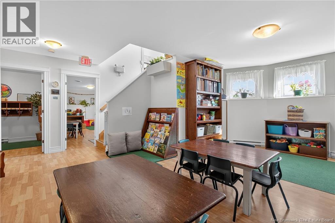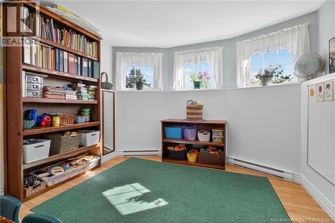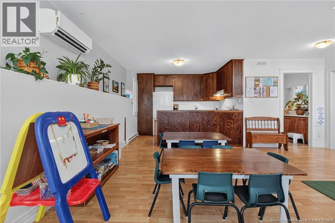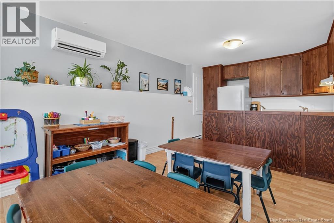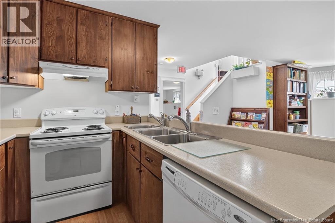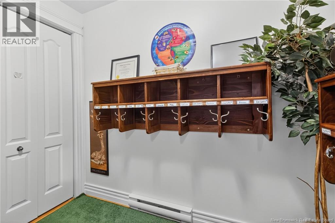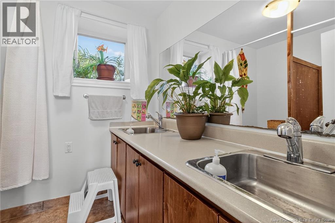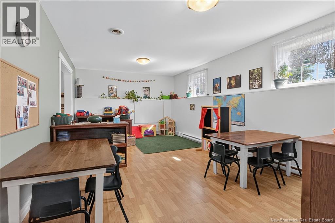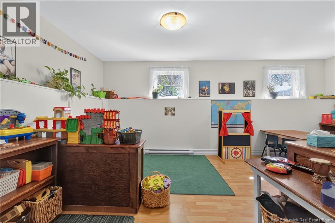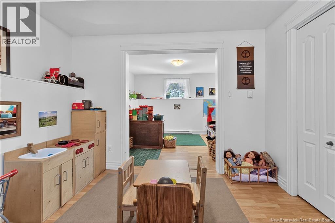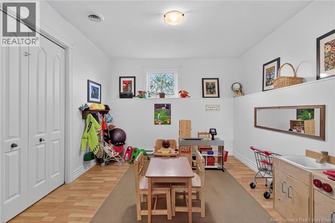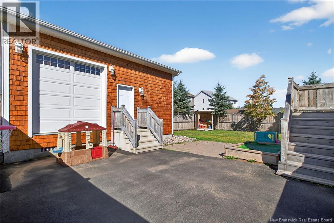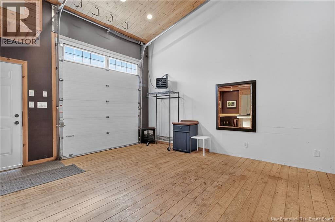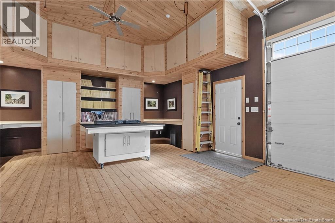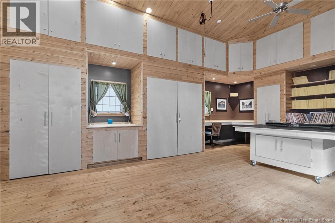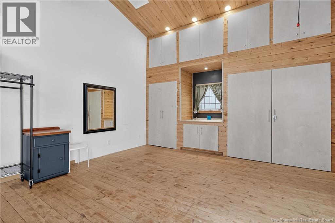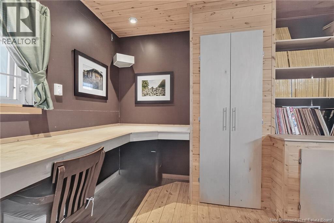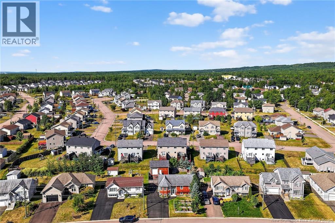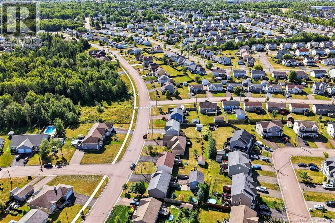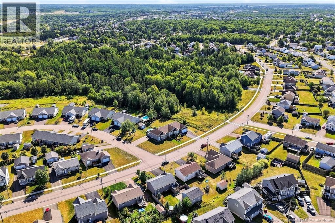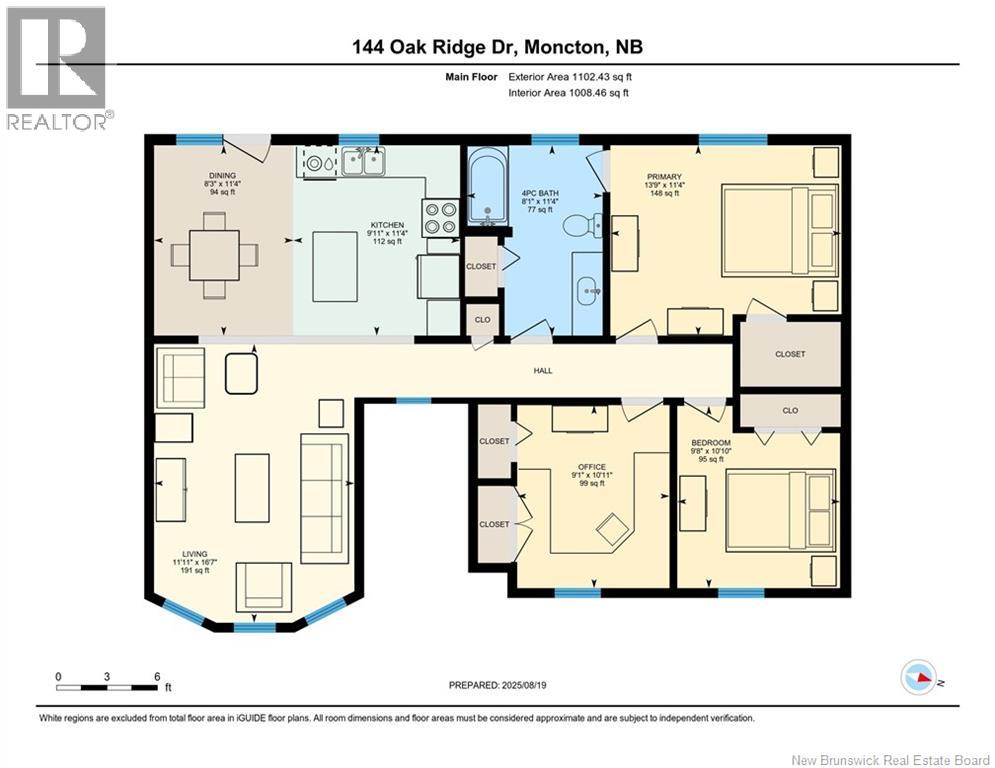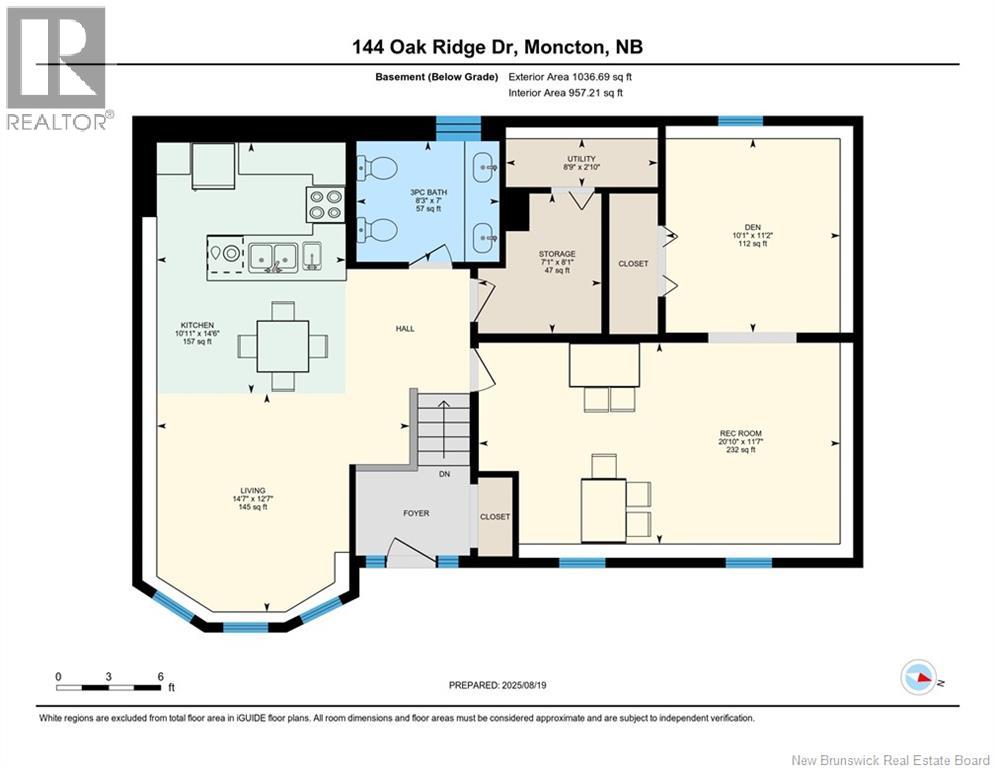3 Bedroom
2 Bathroom
2,138 ft2
Split Level Entry, 2 Level
Heat Pump
Baseboard Heaters, Heat Pump
Landscaped
$650,000
A RARE LIFESTYLE & BUSINESS OPPORTUNITY AWAITS!! LICENSED PRESCHOOL DOWNSTAIRS, BEAUTIFUL HOME UPSTAIRS// PRIME LOCATION // TURNKEY OPERATION// IMMACULATE CONDITION!!Located in Monctons North End, this property combines comfortable family living with a thriving business space, all under one roof.The lower level is a fully equipped, designated preschool, licensed for 15 spaces. It has a separate entrance, a full kitchen, a bathroom, spacious playrooms, and more! The upper level features a comfortable home with a private entrance, three bedrooms, one bathroom, an open-concept kitchen/dining area, and a bright living room. Outside, you'll find a large, fully fenced-in backyard and a garage with a finished interior, ideal for multiple uses. The proud owners of the highly rated Earthlings Childcare have operated a preschool here for 16 years. Their pride of ownership and attention to detail shine throughout. More than a home, 144 Oak Ridge is a turnkey lifestyle opportunity. DON'T DELAY AND CALL TODAY...THIS OPPORTUNITY WONT LAST LONG!! (id:19018)
Property Details
|
MLS® Number
|
NB125339 |
|
Property Type
|
Single Family |
|
Neigbourhood
|
Hildegarde |
|
Features
|
Level Lot |
|
Structure
|
Workshop |
Building
|
Bathroom Total
|
2 |
|
Bedrooms Above Ground
|
3 |
|
Bedrooms Total
|
3 |
|
Architectural Style
|
Split Level Entry, 2 Level |
|
Constructed Date
|
2009 |
|
Cooling Type
|
Heat Pump |
|
Exterior Finish
|
Cedar Shingles, Wood Shingles, Vinyl |
|
Flooring Type
|
Laminate, Tile, Hardwood |
|
Half Bath Total
|
1 |
|
Heating Fuel
|
Electric |
|
Heating Type
|
Baseboard Heaters, Heat Pump |
|
Size Interior
|
2,138 Ft2 |
|
Total Finished Area
|
2138 Sqft |
|
Type
|
House |
|
Utility Water
|
Municipal Water |
Land
|
Access Type
|
Year-round Access |
|
Acreage
|
No |
|
Landscape Features
|
Landscaped |
|
Sewer
|
Municipal Sewage System |
|
Size Irregular
|
677 |
|
Size Total
|
677 M2 |
|
Size Total Text
|
677 M2 |
Rooms
| Level |
Type |
Length |
Width |
Dimensions |
|
Basement |
Recreation Room |
|
|
20'10'' x 11'7'' |
|
Basement |
Living Room |
|
|
14'7'' x 12'7'' |
|
Basement |
Games Room |
|
|
10'1'' x 11'2'' |
|
Basement |
4pc Bathroom |
|
|
8'3'' x 7'0'' |
|
Basement |
Kitchen |
|
|
10'11'' x 14'6'' |
|
Main Level |
Primary Bedroom |
|
|
13'9'' x 11'4'' |
|
Main Level |
Bedroom |
|
|
9'1'' x 10'11'' |
|
Main Level |
Bedroom |
|
|
9'8'' x 10'10'' |
|
Main Level |
4pc Bathroom |
|
|
8'1'' x 11'4'' |
|
Main Level |
Living Room |
|
|
11'11'' x 16'7'' |
|
Main Level |
Kitchen |
|
|
9'11'' x 11'1'' |
https://www.realtor.ca/real-estate/28771672/144-oak-ridge-drive-moncton
