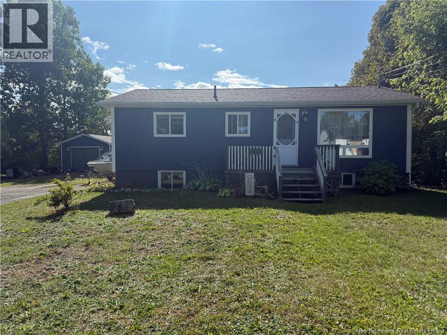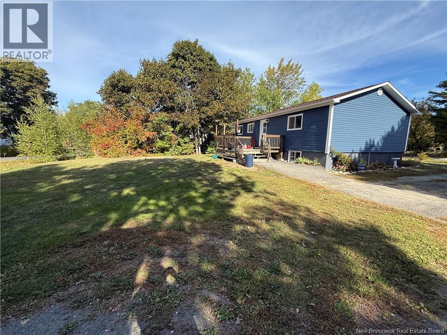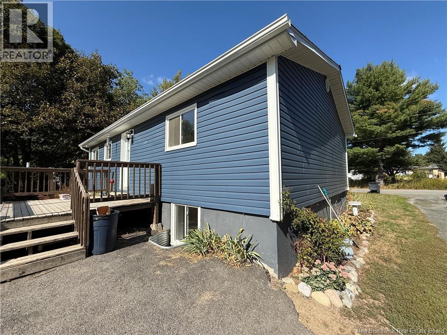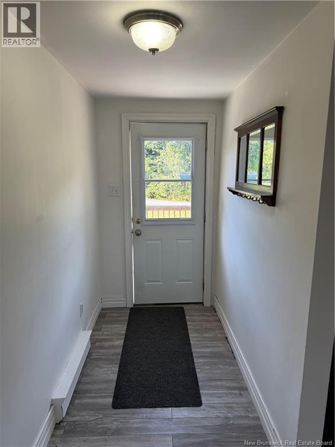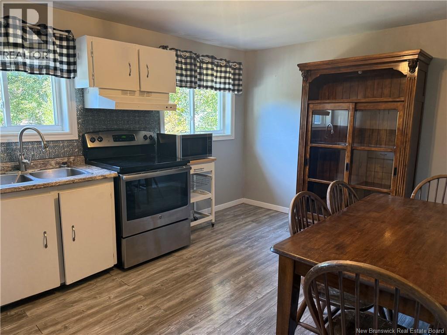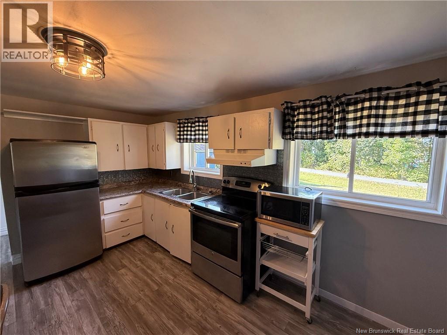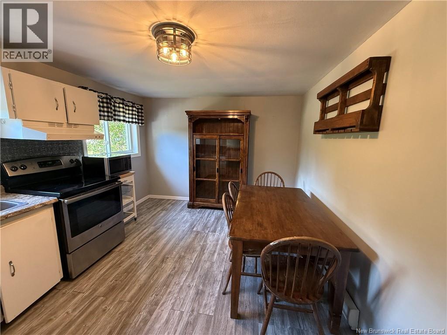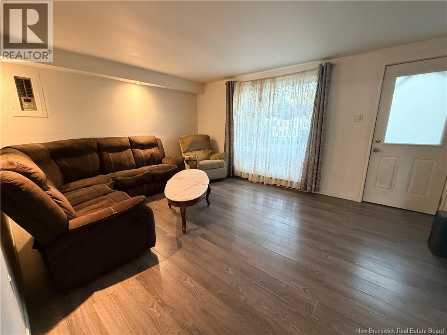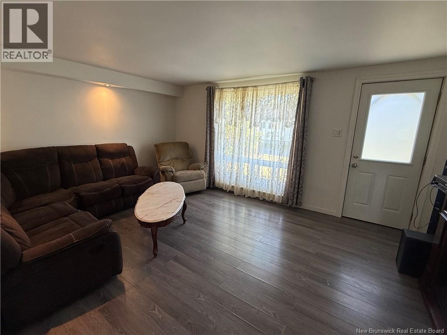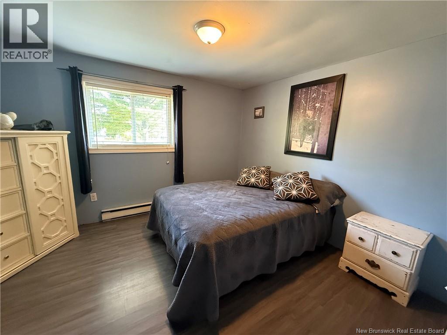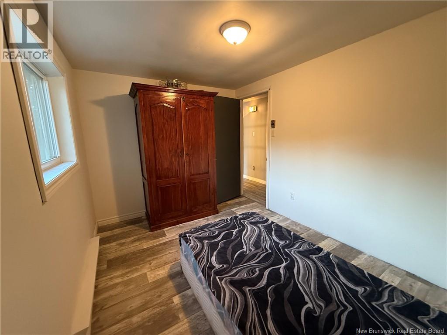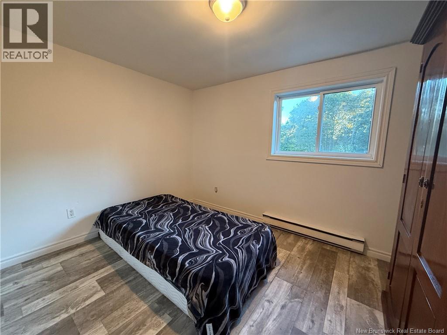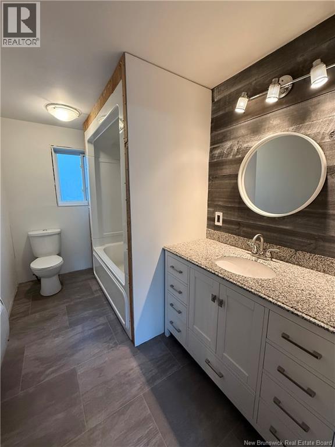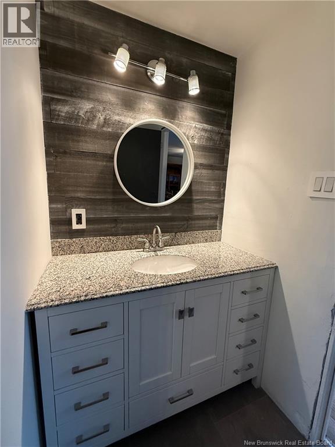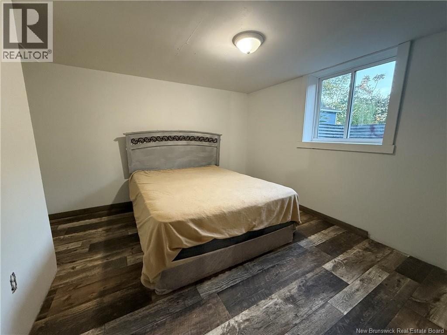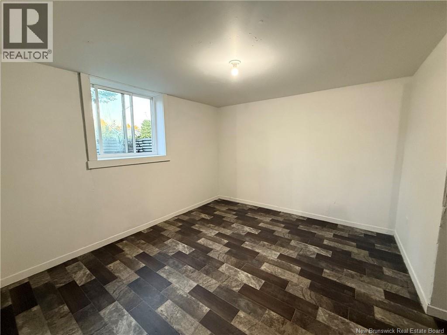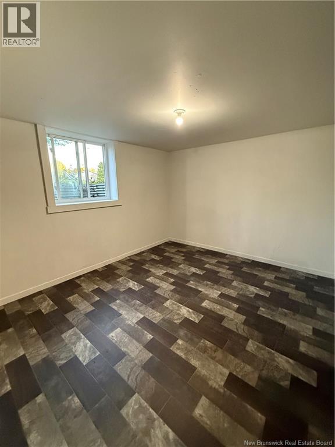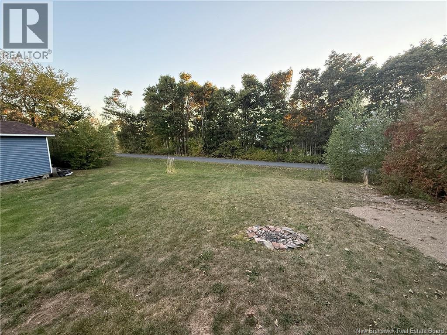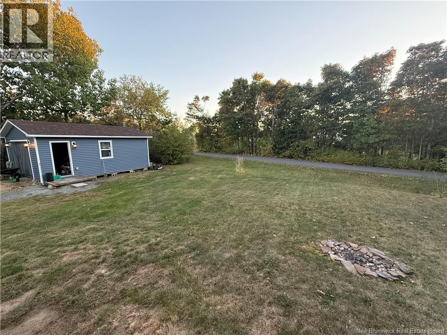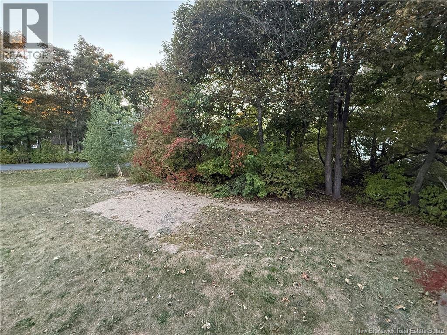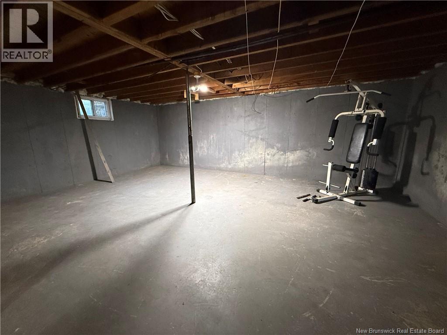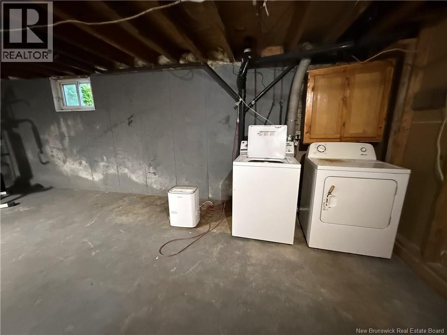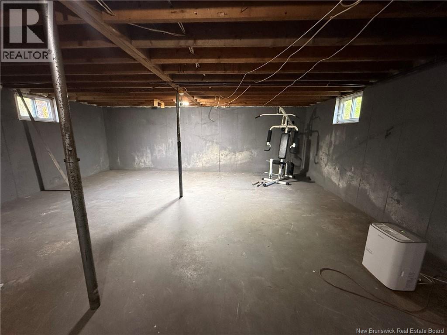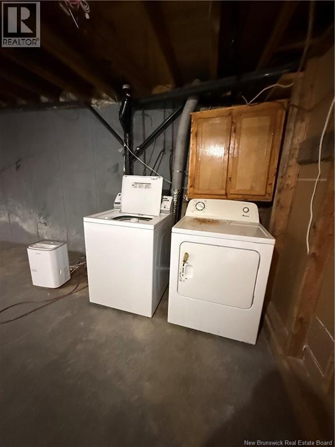4 Bedroom
1 Bathroom
1,120 ft2
Bungalow
Baseboard Heaters
$229,000
Tucked away on a quiet street, this charming 4-bedroom, 1-bathroom home offers the perfect blend of privacy and convenience. Whether you're hosting backyard barbecues or building snowmen in the winter, the large yard provides plenty of space for outdoor fun. Mature trees and walking trails right behind the home make it feel like your own private escapewithout giving up city access. You'll be just a short distance from downtown's shops, restaurants, and daily essentials, and only minutes from James M. Hill High School, making school mornings a little less hectic. Inside, the layout is practical and functional, ideal for families or anyone needing extra room to spread out. The detached garage adds convenience to your everyday routine! Note- garage has a wooden floor. If you're looking for a space that balances peaceful surroundings with everyday convenienceand room for a garden or twothis home checks all the right boxes! Call today to set up your viewing! (id:19018)
Property Details
|
MLS® Number
|
NB127119 |
|
Property Type
|
Single Family |
|
Neigbourhood
|
Chatham |
|
Features
|
Balcony/deck/patio |
Building
|
Bathroom Total
|
1 |
|
Bedrooms Above Ground
|
2 |
|
Bedrooms Below Ground
|
2 |
|
Bedrooms Total
|
4 |
|
Architectural Style
|
Bungalow |
|
Exterior Finish
|
Vinyl |
|
Flooring Type
|
Laminate |
|
Foundation Type
|
Concrete |
|
Heating Fuel
|
Electric |
|
Heating Type
|
Baseboard Heaters |
|
Stories Total
|
1 |
|
Size Interior
|
1,120 Ft2 |
|
Total Finished Area
|
1120 Sqft |
|
Type
|
House |
|
Utility Water
|
Municipal Water |
Parking
Land
|
Access Type
|
Year-round Access |
|
Acreage
|
No |
|
Sewer
|
Municipal Sewage System |
|
Size Irregular
|
1133 |
|
Size Total
|
1133 M2 |
|
Size Total Text
|
1133 M2 |
Rooms
| Level |
Type |
Length |
Width |
Dimensions |
|
Basement |
Bedroom |
|
|
10' x 11' |
|
Basement |
Bedroom |
|
|
10' x 11' |
|
Main Level |
Bath (# Pieces 1-6) |
|
|
10'5'' x 6' |
|
Main Level |
Bedroom |
|
|
11'7'' x 8'7'' |
|
Main Level |
Primary Bedroom |
|
|
12'4'' x 10'5'' |
|
Main Level |
Living Room |
|
|
15'11'' x 11'11'' |
|
Main Level |
Kitchen/dining Room |
|
|
10'7'' x 14'6'' |
https://www.realtor.ca/real-estate/28894462/144-desmond-street-miramichi
