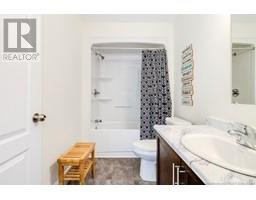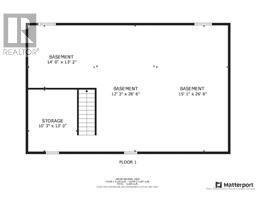3 Bedroom
2 Bathroom
1,145 ft2
Baseboard Heaters
Acreage
$399,900
Welcome to 144 Carrie Street, Rusagonis, your perfect bungalow retreat! This super sweet bungalow, built in 2022, offers the ideal blend of comfort, style, and convenienceall just minutes from base and town. Step inside to discover a thoughtfully designed layout featuring 3 spacious bedrooms and 2 full bathrooms, including a private ensuite in the primary bedroom. Youll love the mudroom, perfect for storing all your seasonal gear and keeping things tidy and conveniently holds the laundry. From there, the home opens up to a bright and airy open-concept kitchen and living room, ideal for both relaxing and entertaining. The kitchen boasts ample cupboard space, a center island with an overhang for extra seating, and a modern layout that makes hosting a breeze. Downstairs, the unfinished basement is full of potential, it's already roughed in for an additional bathroom, making it a blank canvas just waiting for your personal touch. Outside, the super private yard and above ground pool are your private oasis in warm summer months. Whether you're a first-time buyer, growing family, or simply looking for a move-in-ready home with room to grow, 144 Carrie Street checks all the boxes. Dont miss your chance to make this beautiful property yours! (id:19018)
Property Details
|
MLS® Number
|
NB114035 |
|
Property Type
|
Single Family |
|
Equipment Type
|
Water Heater |
|
Rental Equipment Type
|
Water Heater |
Building
|
Bathroom Total
|
2 |
|
Bedrooms Above Ground
|
3 |
|
Bedrooms Total
|
3 |
|
Constructed Date
|
2022 |
|
Exterior Finish
|
Vinyl |
|
Flooring Type
|
Vinyl |
|
Foundation Type
|
Concrete |
|
Heating Fuel
|
Electric |
|
Heating Type
|
Baseboard Heaters |
|
Size Interior
|
1,145 Ft2 |
|
Total Finished Area
|
1145 Sqft |
|
Type
|
House |
|
Utility Water
|
Drilled Well, Well |
Land
|
Access Type
|
Year-round Access |
|
Acreage
|
Yes |
|
Sewer
|
Septic System |
|
Size Irregular
|
4154 |
|
Size Total
|
4154 M2 |
|
Size Total Text
|
4154 M2 |
Rooms
| Level |
Type |
Length |
Width |
Dimensions |
|
Main Level |
Primary Bedroom |
|
|
10'1'' x 12'1'' |
|
Main Level |
Ensuite |
|
|
8'2'' x 6'1'' |
|
Main Level |
Mud Room |
|
|
8'6'' x 6'9'' |
|
Main Level |
Living Room |
|
|
16'8'' x 12'11'' |
|
Main Level |
Kitchen |
|
|
16'7'' x 13'6'' |
|
Main Level |
Bedroom |
|
|
9'10'' x 13'8'' |
|
Main Level |
Bath (# Pieces 1-6) |
|
|
5'7'' x 9'4'' |
|
Main Level |
Bedroom |
|
|
9'5'' x 9'4'' |
https://www.realtor.ca/real-estate/28025188/144-carrie-street-rusagonis
































































