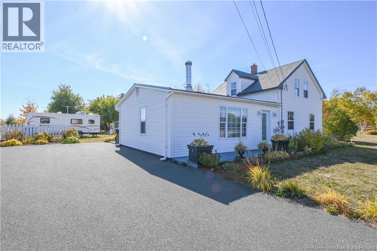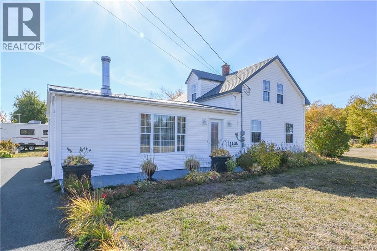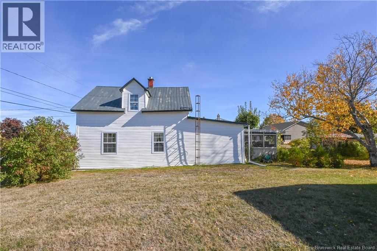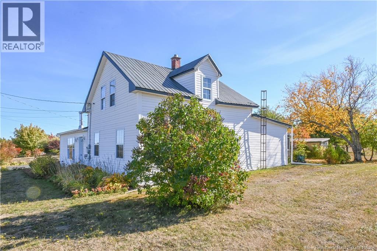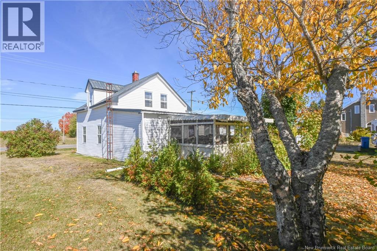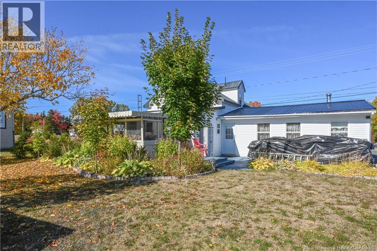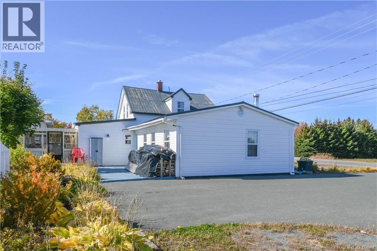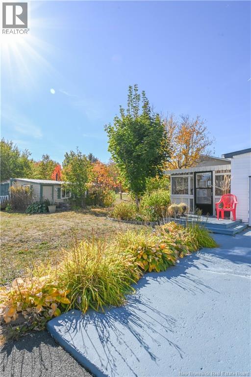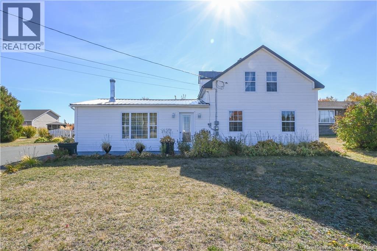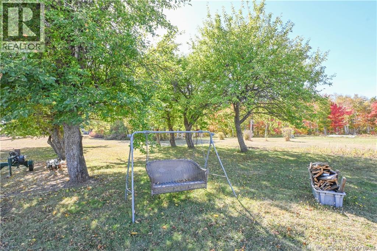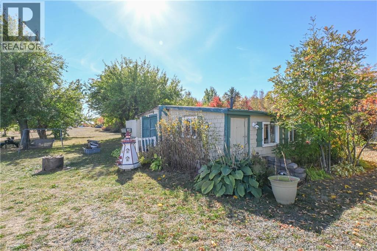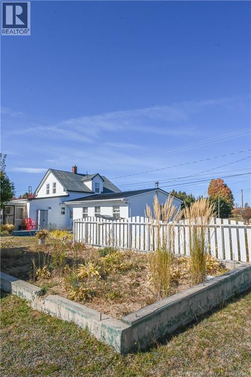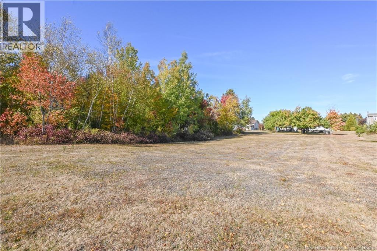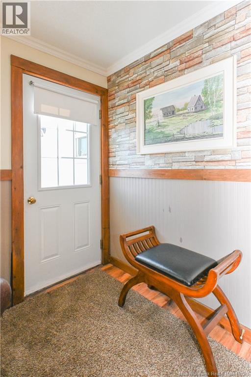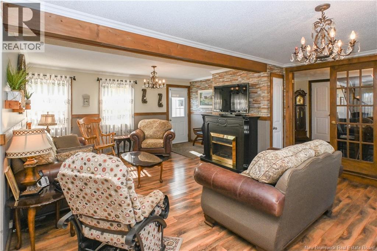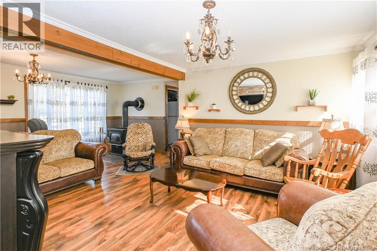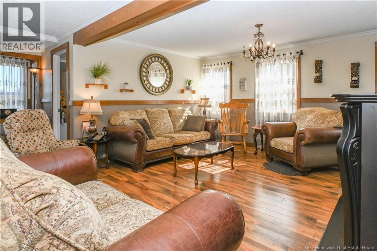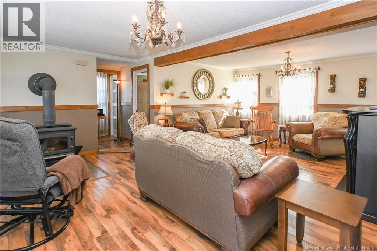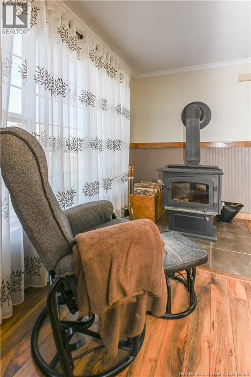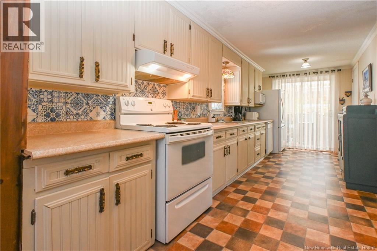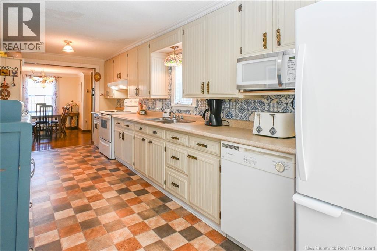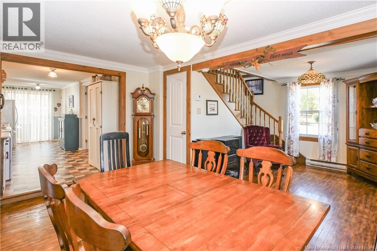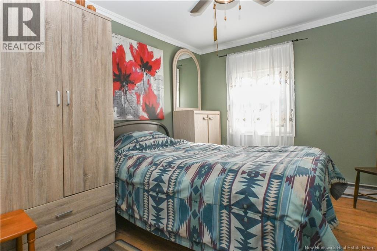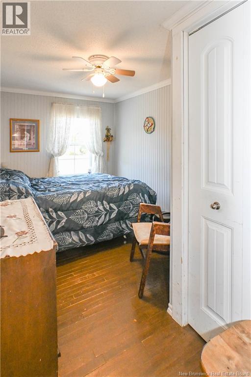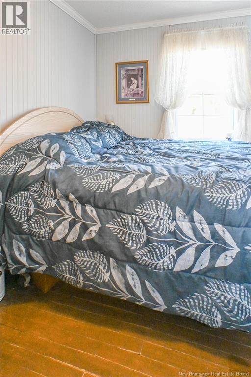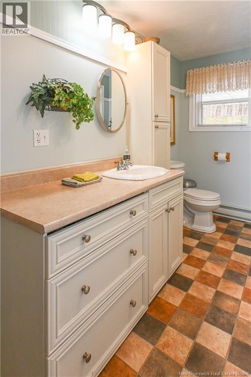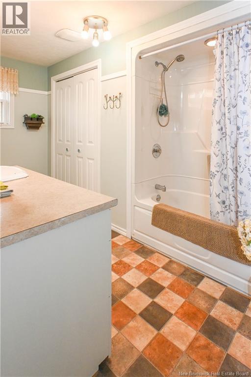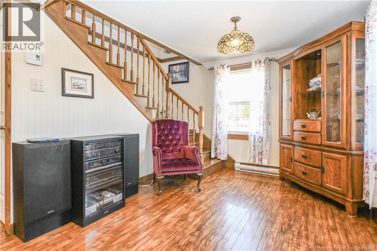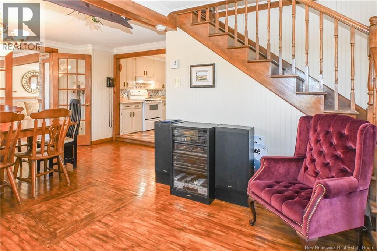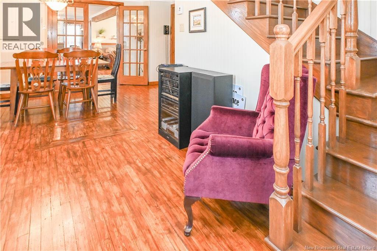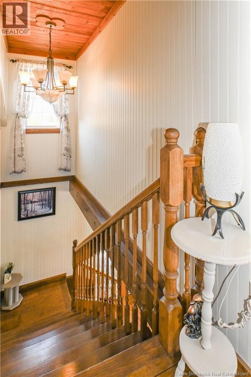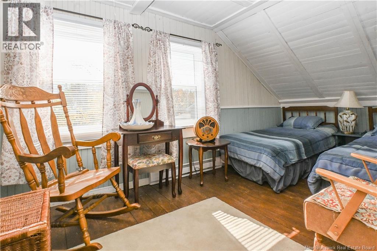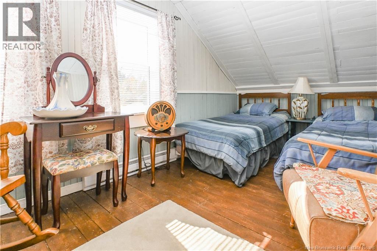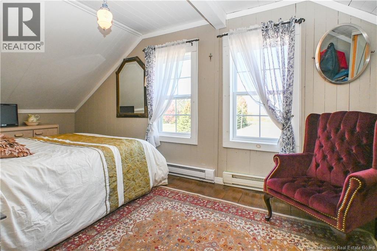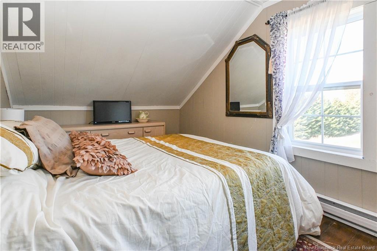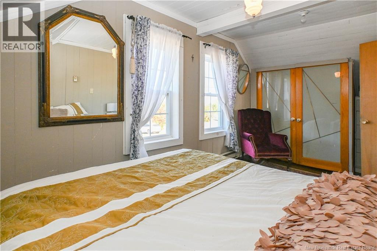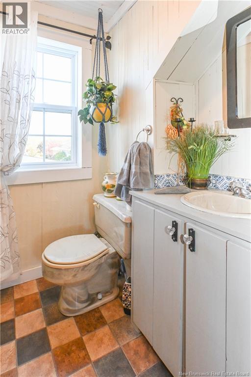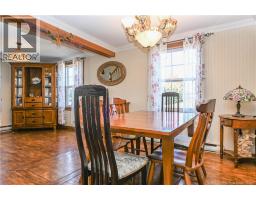1434 355 Route Sainte-Rose, New Brunswick E1X 2X2
4 Bedroom
2 Bathroom
1,559 ft2
Stove
Acreage
$189,000
Located in the beautiful area of Sainte-Rose, this lovely home offers a peaceful living environment, just 20 minutes from essential services in the town of Tracadie. On the main floor, you'll find a spacious and welcoming living room, two bedrooms, a full bathroom, and a functional kitchen with a dining area. Upstairs, the home features two additional bedrooms and a half bathroom, making it perfect for hosting family and guests. Outside, a foundation with water and sewer connections already in place gives you the opportunity to build a garage or any other structure to suit your needs. (id:19018)
Property Details
| MLS® Number | NB128024 |
| Property Type | Single Family |
| Equipment Type | Water Heater |
| Rental Equipment Type | Water Heater |
| Structure | Shed |
Building
| Bathroom Total | 2 |
| Bedrooms Above Ground | 4 |
| Bedrooms Total | 4 |
| Constructed Date | 1944 |
| Exterior Finish | Vinyl |
| Flooring Type | Wood |
| Foundation Type | Block, Concrete |
| Half Bath Total | 1 |
| Heating Fuel | Electric, Wood |
| Heating Type | Stove |
| Size Interior | 1,559 Ft2 |
| Total Finished Area | 1559 Sqft |
| Type | House |
| Utility Water | Well |
Land
| Access Type | Year-round Access |
| Acreage | Yes |
| Sewer | Septic System |
| Size Irregular | 1.05 |
| Size Total | 1.05 Ac |
| Size Total Text | 1.05 Ac |
Rooms
| Level | Type | Length | Width | Dimensions |
|---|---|---|---|---|
| Second Level | Bedroom | 15'9'' x 8'4'' | ||
| Second Level | 2pc Bathroom | 5'3'' x 3'9'' | ||
| Second Level | Bedroom | 8'5'' x 12'9'' | ||
| Main Level | Storage | 6'6'' x 5'10'' | ||
| Main Level | Bath (# Pieces 1-6) | 12'6'' x 7'9'' | ||
| Main Level | Bedroom | 12'2'' x 7'5'' | ||
| Main Level | Bedroom | 8'9'' x 11'3'' | ||
| Main Level | Sitting Room | 22'1'' x 13'5'' | ||
| Main Level | Dining Room | 9'5'' x 19'7'' | ||
| Main Level | Kitchen | 20'2'' x 7'9'' |
https://www.realtor.ca/real-estate/28955349/1434-355-route-sainte-rose
Contact Us
Contact us for more information
