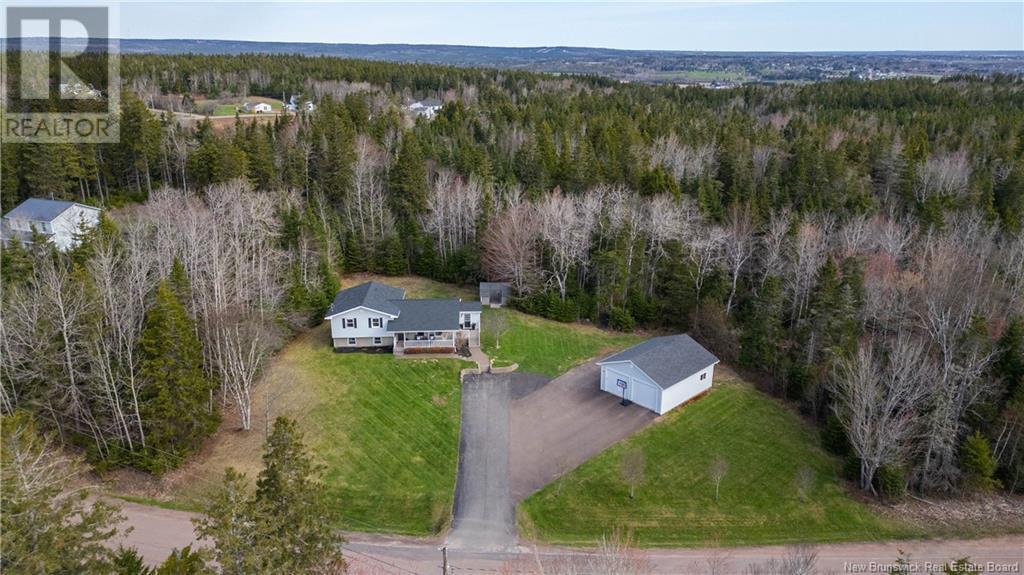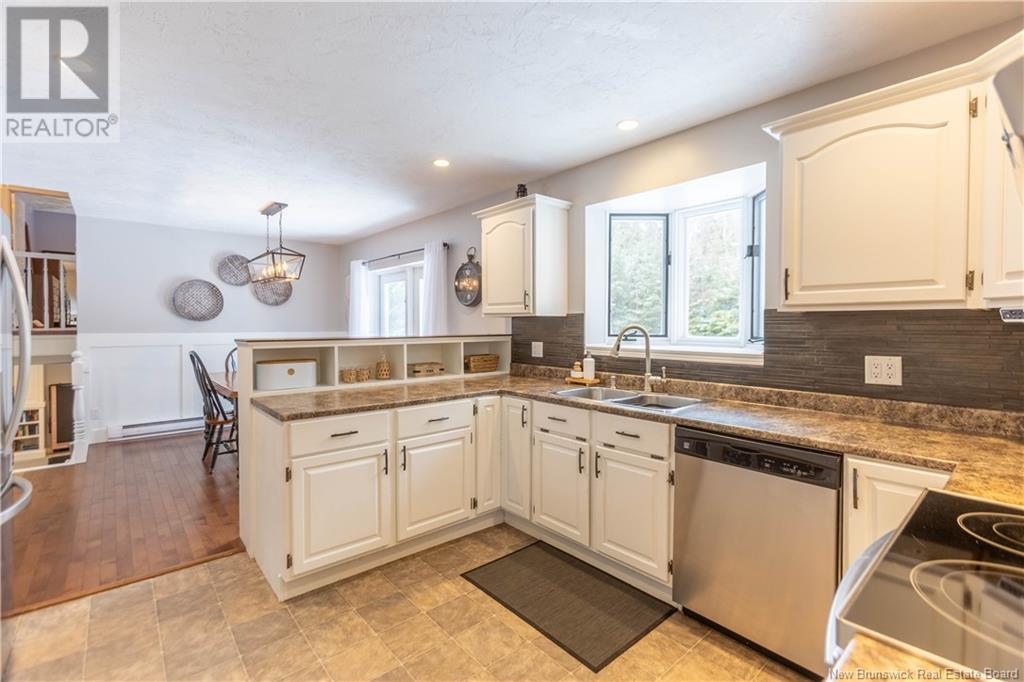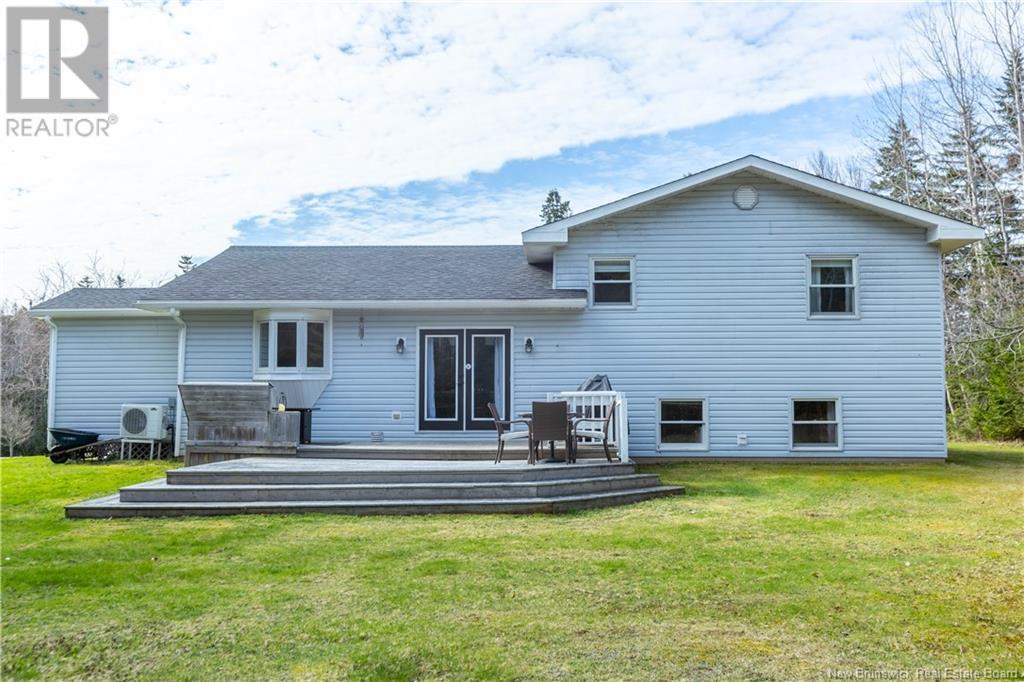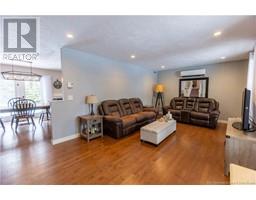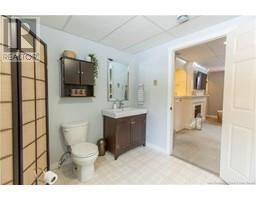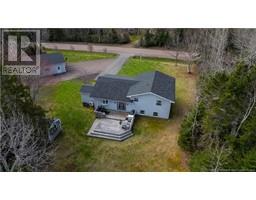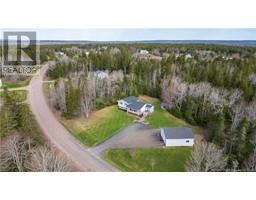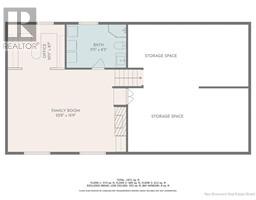3 Bedroom
2 Bathroom
1,396 ft2
3 Level
Heat Pump, Air Exchanger
Baseboard Heaters, Heat Pump
Acreage
Landscaped
$469,900
Welcome to 143 Green Road, where tranquility meets accessibility! Nestled on a private 1.6-acre lot, this beautifully maintained split-level home offers the peace of country living just minutes from downtown. Step inside to find a spacious entryway with ample closet space, leading to a bright and inviting main level. The updated kitchen is both stylish and functional, flowing seamlessly into the dining area with patio doors opening to the back deck and yardperfect for outdoor entertaining. The front living room features gleaming hardwood floors, a ductless mini-split for year-round comfort, and a charming covered veranda to enjoy your morning coffee. Upstairs, youll find three generously sized bedrooms and a well-appointed four-piece bath, complete with a separate shower and luxurious soaker tub. The lower level boasts a cozy family room with built-in cabinets and an electric fireplace, a separate office space, and a convenient two-piece bath with laundry. Need storage? A spacious crawl space (over 4 tall) under the main living area provides ample room for all your extras. Outside, the detached double-car garage (26x32) is fully insulated and heated, ideal for vehicles, hobbies, or a workshop. The property is beautifully landscaped with mature trees and shrubs, and the extended driveway offers plenty of parking. Recent updates include a brand-new roof (2025), ensuring peace of mind for years to come.Dont miss out on this fantastic homeschedule your viewing today! (id:19018)
Property Details
|
MLS® Number
|
NB115000 |
|
Property Type
|
Single Family |
|
Features
|
Balcony/deck/patio |
Building
|
Bathroom Total
|
2 |
|
Bedrooms Above Ground
|
3 |
|
Bedrooms Total
|
3 |
|
Architectural Style
|
3 Level |
|
Constructed Date
|
1992 |
|
Cooling Type
|
Heat Pump, Air Exchanger |
|
Exterior Finish
|
Vinyl |
|
Flooring Type
|
Carpeted, Ceramic, Hardwood |
|
Foundation Type
|
Wood |
|
Half Bath Total
|
1 |
|
Heating Type
|
Baseboard Heaters, Heat Pump |
|
Size Interior
|
1,396 Ft2 |
|
Total Finished Area
|
2020 Sqft |
|
Type
|
House |
|
Utility Water
|
Drilled Well |
Parking
|
Detached Garage
|
|
|
Garage
|
|
|
Heated Garage
|
|
Land
|
Access Type
|
Year-round Access |
|
Acreage
|
Yes |
|
Landscape Features
|
Landscaped |
|
Sewer
|
Septic System |
|
Size Irregular
|
6598 |
|
Size Total
|
6598 M2 |
|
Size Total Text
|
6598 M2 |
Rooms
| Level |
Type |
Length |
Width |
Dimensions |
|
Second Level |
4pc Bathroom |
|
|
X |
|
Second Level |
Bedroom |
|
|
X |
|
Second Level |
Bedroom |
|
|
X |
|
Second Level |
Bedroom |
|
|
X |
|
Basement |
Storage |
|
|
X |
|
Basement |
Family Room |
|
|
X |
|
Basement |
Office |
|
|
X |
|
Basement |
2pc Bathroom |
|
|
X |
|
Main Level |
Living Room |
|
|
X |
|
Main Level |
Dining Room |
|
|
X |
|
Main Level |
Kitchen |
|
|
X |
|
Main Level |
Foyer |
|
|
X |
https://www.realtor.ca/real-estate/28087050/143-green-road-sackville
