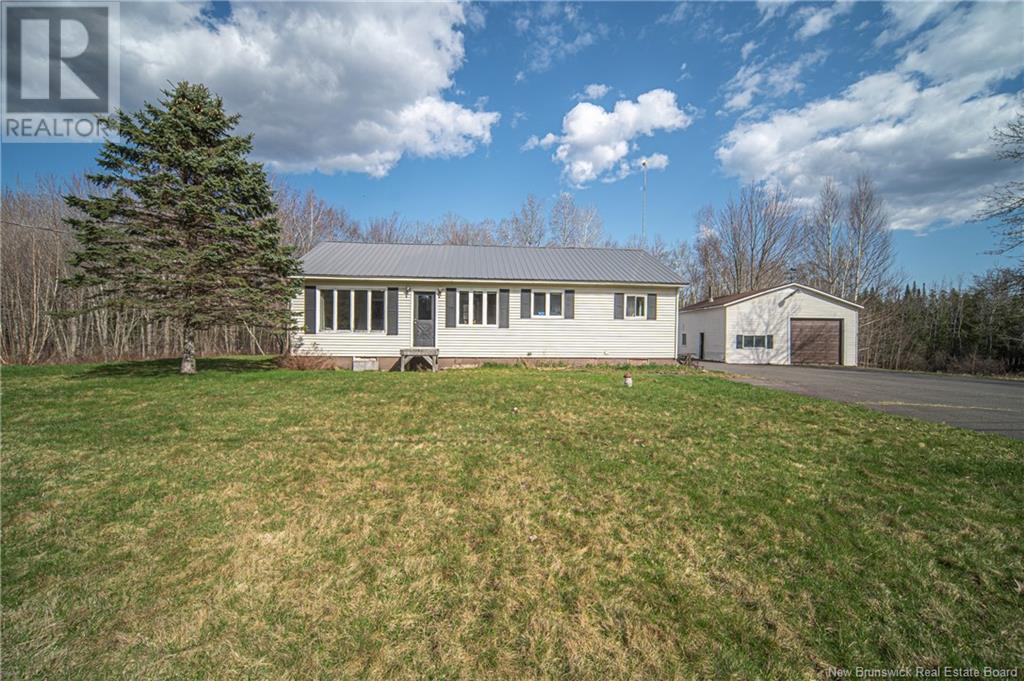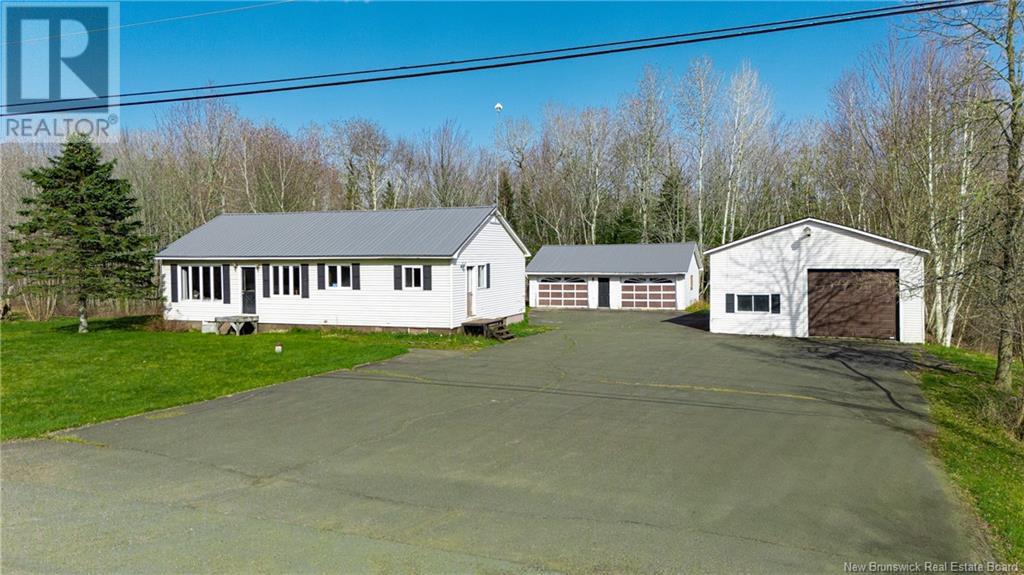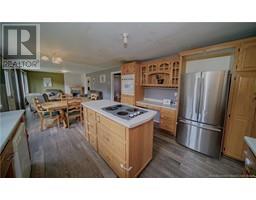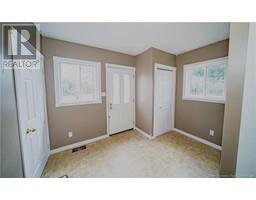3 Bedroom
2 Bathroom
1,196 ft2
Bungalow
Central Air Conditioning, Heat Pump
Forced Air, Heat Pump, Stove
Acreage
Landscaped
$249,900
Room to Roam! Set on private 2-acre lot surrounded by trees, this spacious 3-bedroom, 2-bath bungalow offers peaceful country living with convenience to Oromocto and Fredericton. Whether you're looking for space to grow, work from home, or enjoy a hobby-filled lifestylethis property delivers! Step inside welcoming side entrance that opens to generous mudroom with laundry area and basement access. Heart of the home features open-concept kitchen, dining, and living room, perfect for entertaining or relaxing in comfort. Kitchen offers ample cabinetry and countertop space with large windows overlooking the front yard. Two well-sized bedrooms and a full bathroom, plus spacious primary complete with walk-in closet and ensuite. Outside is where this property shines: 26x34 triple-car garage with metal roof (2019), additional 28x32 workshop garage, and wide paved driveway provide endless options for storage, business, or recreational use. Metal roof installed house and detached garage in 2019, and central air conditioner & ducted heat pump furnace (2015) ensure year-round efficiency. Only 20 minutes to the back gate of Base Gagetown and 30 minutes to Frederictoncountry quiet with town convenience. (id:19018)
Property Details
|
MLS® Number
|
NB117371 |
|
Property Type
|
Single Family |
|
Equipment Type
|
Water Heater |
|
Features
|
Treed |
|
Rental Equipment Type
|
Water Heater |
Building
|
Bathroom Total
|
2 |
|
Bedrooms Above Ground
|
3 |
|
Bedrooms Total
|
3 |
|
Architectural Style
|
Bungalow |
|
Constructed Date
|
1971 |
|
Cooling Type
|
Central Air Conditioning, Heat Pump |
|
Exterior Finish
|
Vinyl |
|
Flooring Type
|
Laminate, Vinyl |
|
Foundation Type
|
Concrete |
|
Heating Fuel
|
Oil, Wood |
|
Heating Type
|
Forced Air, Heat Pump, Stove |
|
Stories Total
|
1 |
|
Size Interior
|
1,196 Ft2 |
|
Total Finished Area
|
1196 Sqft |
|
Type
|
House |
|
Utility Water
|
Drilled Well, Well |
Parking
|
Detached Garage
|
|
|
Garage
|
|
|
Garage
|
|
|
Garage
|
|
Land
|
Access Type
|
Year-round Access |
|
Acreage
|
Yes |
|
Landscape Features
|
Landscaped |
|
Sewer
|
Septic System |
|
Size Irregular
|
8476 |
|
Size Total
|
8476 M2 |
|
Size Total Text
|
8476 M2 |
|
Zoning Description
|
Res |
Rooms
| Level |
Type |
Length |
Width |
Dimensions |
|
Main Level |
Laundry Room |
|
|
10'0'' x 11'0'' |
|
Main Level |
Bath (# Pieces 1-6) |
|
|
5'0'' x 8'5'' |
|
Main Level |
Bedroom |
|
|
8'2'' x 12'4'' |
|
Main Level |
Bedroom |
|
|
8'2'' x 12'6'' |
|
Main Level |
Ensuite |
|
|
9'4'' x 7'0'' |
|
Main Level |
Primary Bedroom |
|
|
12'0'' x 13'0'' |
|
Main Level |
Living Room |
|
|
13'0'' x 16'0'' |
|
Main Level |
Dining Room |
|
|
13'0'' x 9'0'' |
|
Main Level |
Kitchen |
|
|
13'0'' x 14'0'' |
https://www.realtor.ca/real-estate/28233249/1429-route-670-lakeville-corner












































































