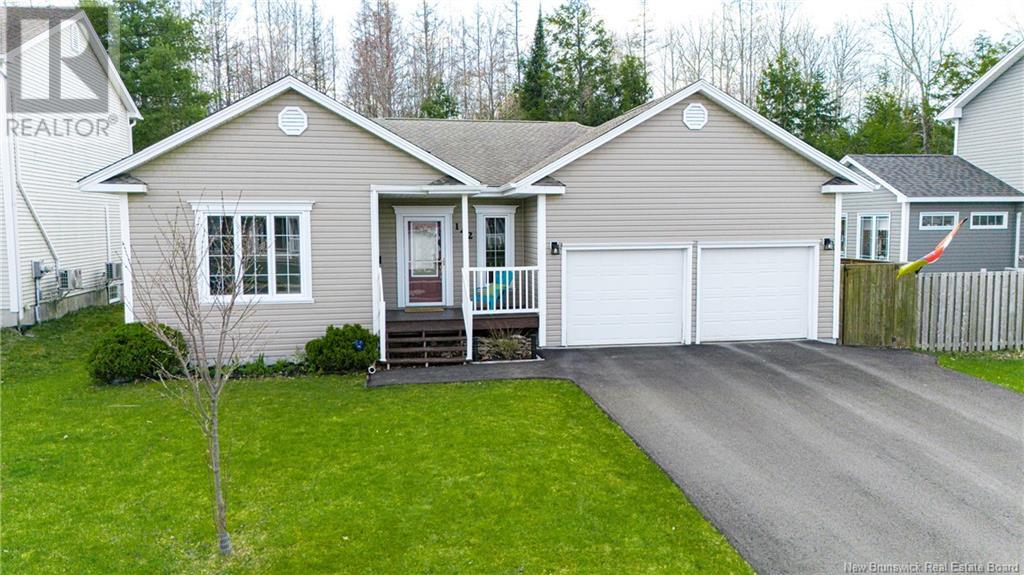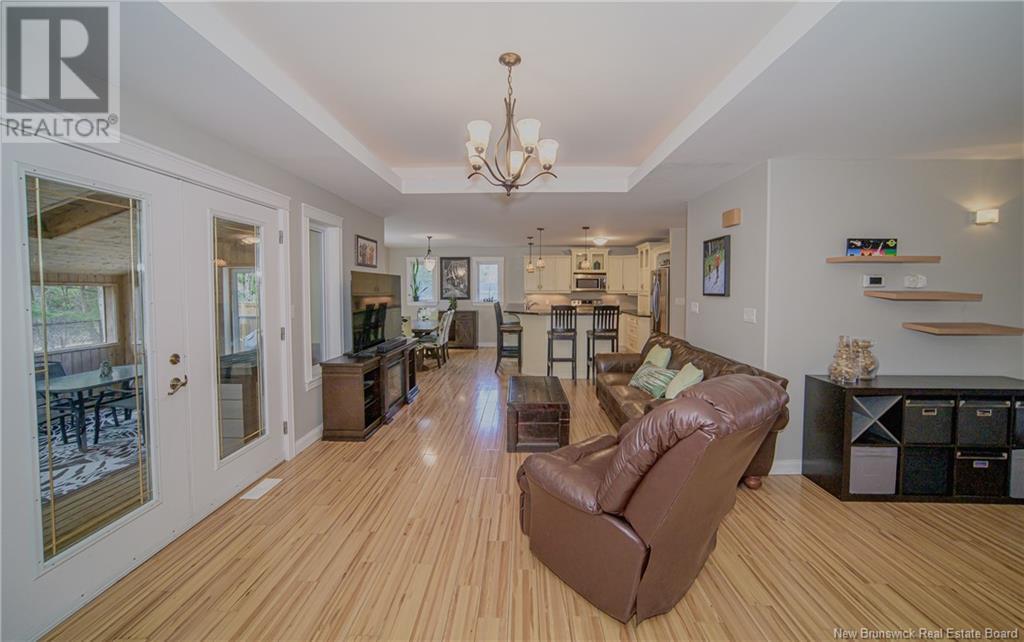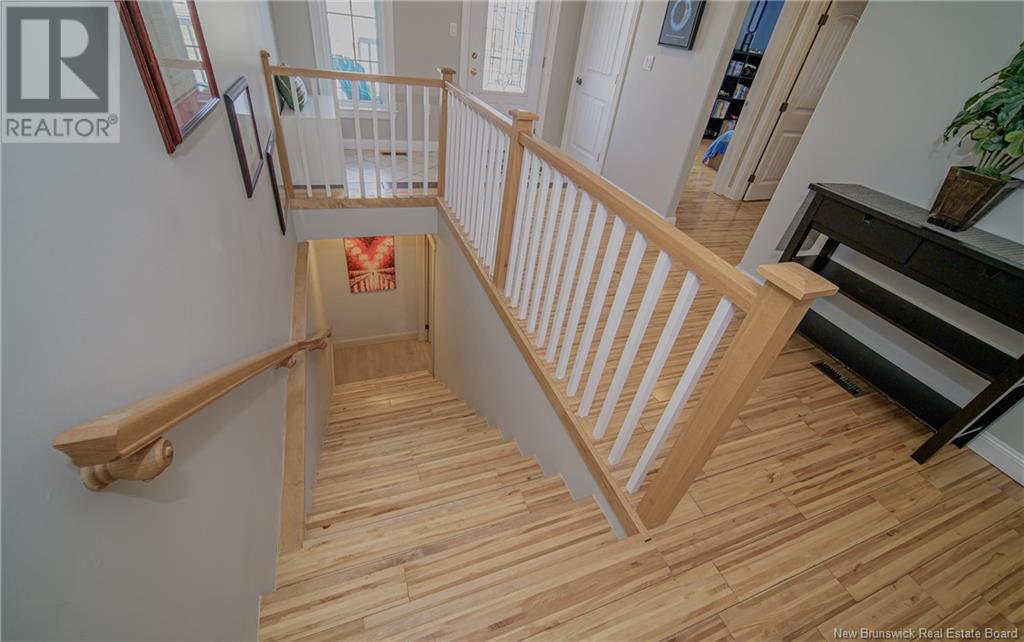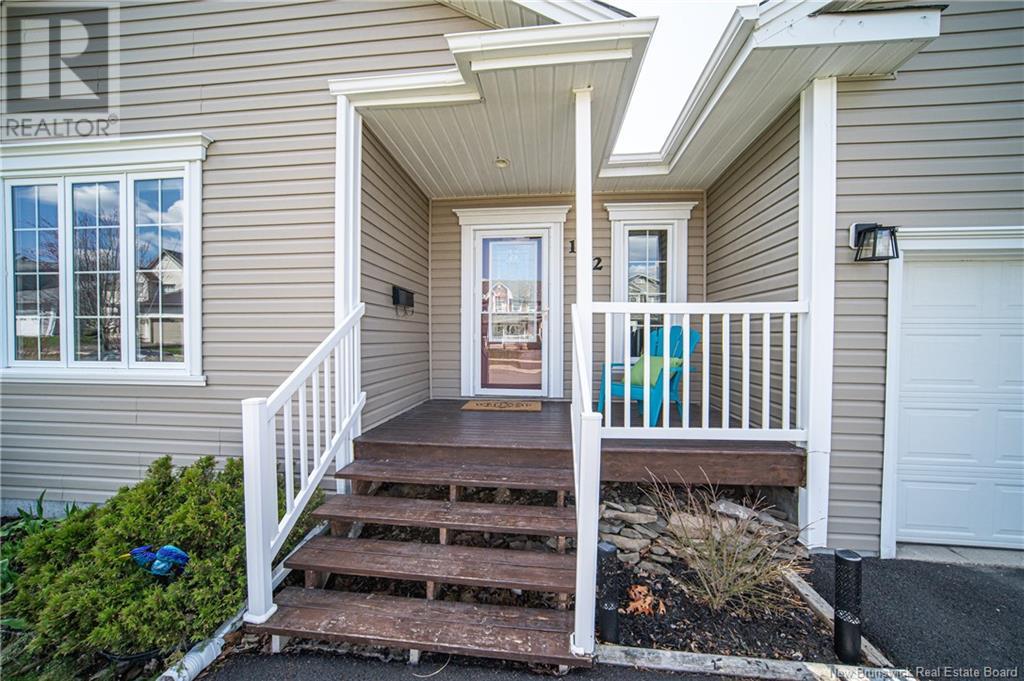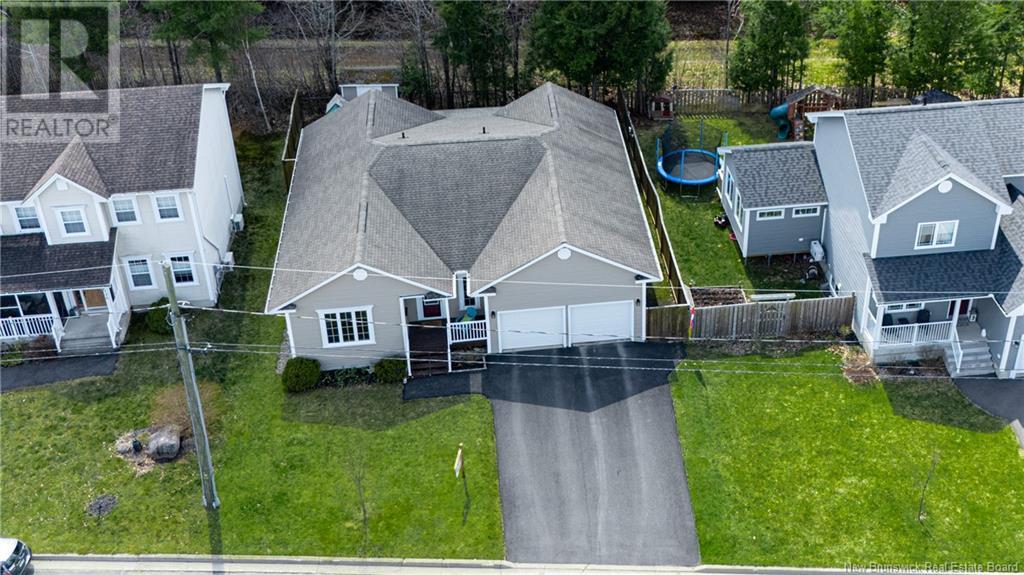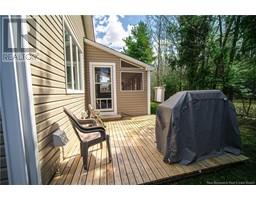4 Bedroom
3 Bathroom
1,924 ft2
Bungalow
Central Air Conditioning, Heat Pump
Baseboard Heaters, Forced Air, Heat Pump
Landscaped
$549,900
Sprawling custom-built bungalow designed with over 3,500 sq ft of finished living space. From the moment you step into spacious foyer, youll be drawn into Open-Concept heart of home where kitchen, living, and dining areas seamlessly connect. Chef's kitchen featuring custom cabinetry, breakfast bar for casual mornings, and a separate pantry room lined with built-in cabinets and coffee bar. Sunlight floods dining area, while living rooms tray ceiling adds elegant touch before leading you to three-season sunroom wrapped in tongue-and-groove pineoffering serene views of the private fenced yard and walking trail beyond. Main level is anchored by primary suite complete with walk-in closet and ensuite. Two additional bedrooms, stylish main bath & convenient laundry room and mudroom off access from attached garage make family living effortless. Downstairs, possibilities multiply: massive family room with built-in wet bar, along with 4th bedroom, 3rd full bathroom, multipurpose room tucked behind French doors, ideal for home gym, office, or cozy media room and spacious storage area. Every detail has been considered, from ducted heat pump and central air system for year-round comfort, to ICF foundation, generator panel, and EV charging port. All of this perfectly positioned just minutes from downtown Fredericton. (id:19018)
Property Details
|
MLS® Number
|
NB117265 |
|
Property Type
|
Single Family |
|
Features
|
Balcony/deck/patio |
|
Structure
|
Shed |
Building
|
Bathroom Total
|
3 |
|
Bedrooms Above Ground
|
3 |
|
Bedrooms Below Ground
|
1 |
|
Bedrooms Total
|
4 |
|
Architectural Style
|
Bungalow |
|
Basement Development
|
Finished |
|
Basement Type
|
Full (finished) |
|
Constructed Date
|
2008 |
|
Cooling Type
|
Central Air Conditioning, Heat Pump |
|
Exterior Finish
|
Vinyl |
|
Flooring Type
|
Carpeted, Ceramic, Laminate, Wood |
|
Heating Fuel
|
Electric |
|
Heating Type
|
Baseboard Heaters, Forced Air, Heat Pump |
|
Stories Total
|
1 |
|
Size Interior
|
1,924 Ft2 |
|
Total Finished Area
|
3849 Sqft |
|
Type
|
House |
|
Utility Water
|
Municipal Water |
Parking
Land
|
Access Type
|
Year-round Access |
|
Acreage
|
No |
|
Landscape Features
|
Landscaped |
|
Sewer
|
Municipal Sewage System |
|
Size Irregular
|
587 |
|
Size Total
|
587 M2 |
|
Size Total Text
|
587 M2 |
Rooms
| Level |
Type |
Length |
Width |
Dimensions |
|
Basement |
Bedroom |
|
|
16'7'' x 13'3'' |
|
Basement |
Bath (# Pieces 1-6) |
|
|
12'2'' x 9'0'' |
|
Basement |
Family Room |
|
|
26'0'' x 29'0'' |
|
Main Level |
Solarium |
|
|
22'4'' x 13'8'' |
|
Main Level |
Bath (# Pieces 1-6) |
|
|
7'0'' x 5'3'' |
|
Main Level |
Bedroom |
|
|
10'8'' x 9'6'' |
|
Main Level |
Bedroom |
|
|
11'8'' x 10'6'' |
|
Main Level |
Ensuite |
|
|
11'3'' x 7'8'' |
|
Main Level |
Primary Bedroom |
|
|
15'0'' x 13'2'' |
|
Main Level |
Living Room |
|
|
17'7'' x 12'8'' |
|
Main Level |
Dining Room |
|
|
12'10'' x 7'5'' |
|
Main Level |
Kitchen |
|
|
12'10'' x 11'0'' |
|
Main Level |
Foyer |
|
|
28'0'' x 10'4'' |
https://www.realtor.ca/real-estate/28227699/142-wesbett-street-fredericton
