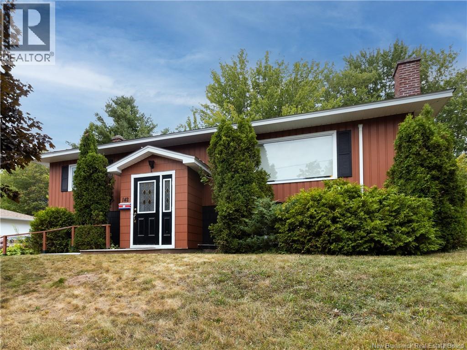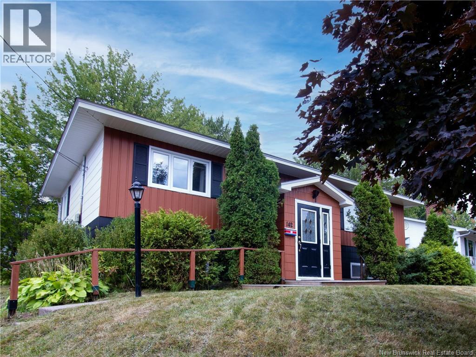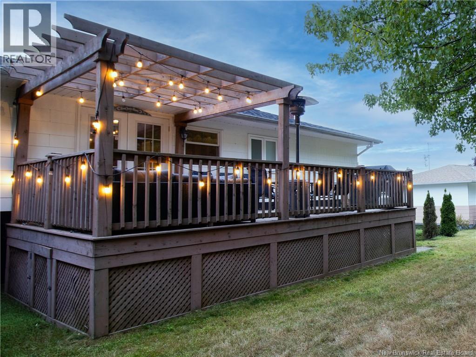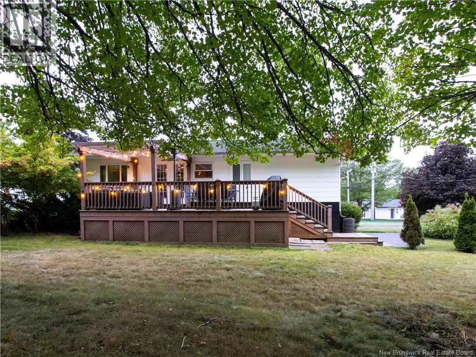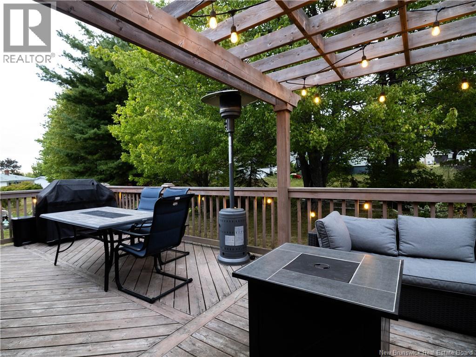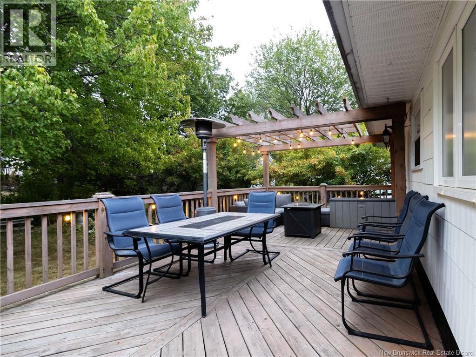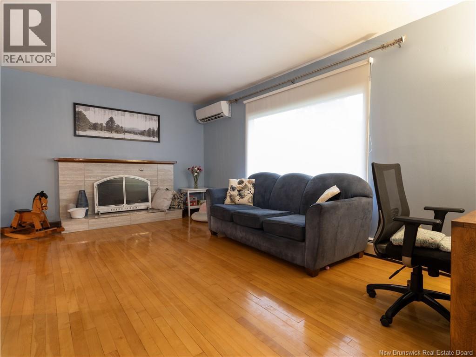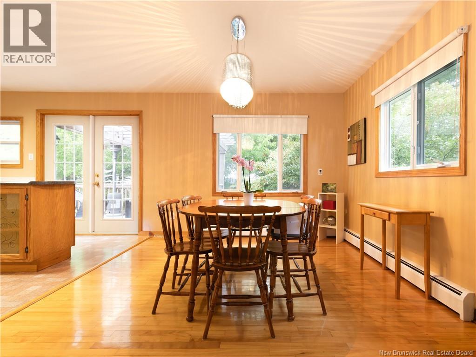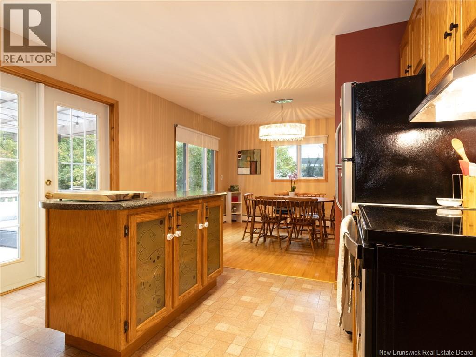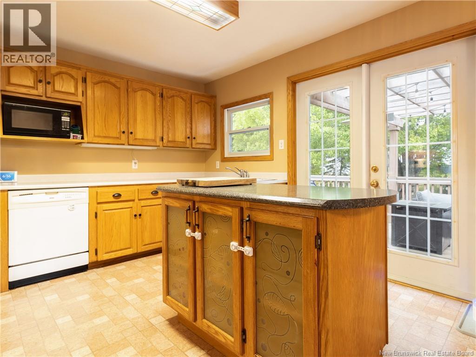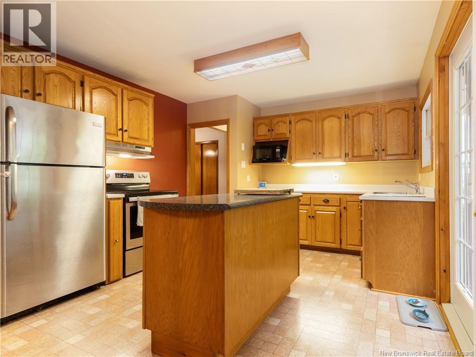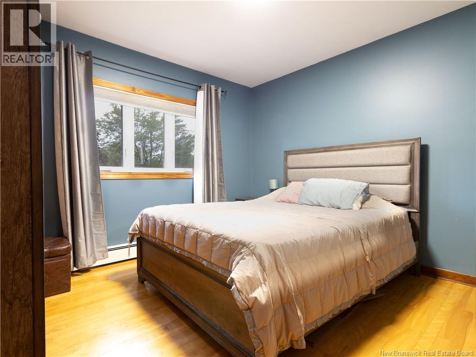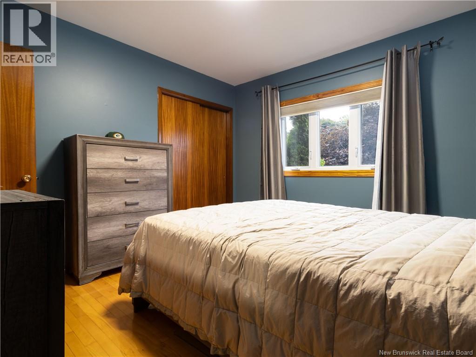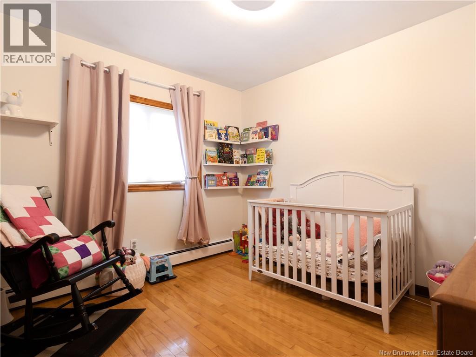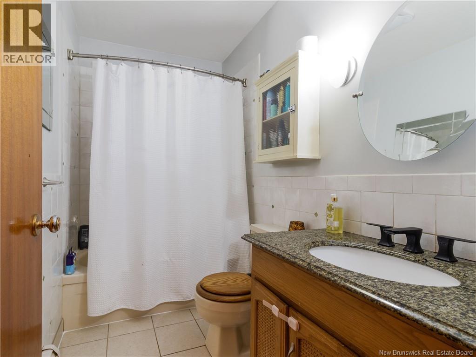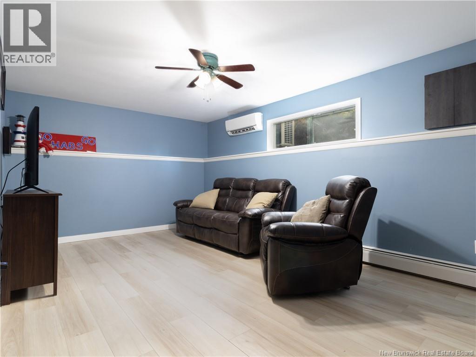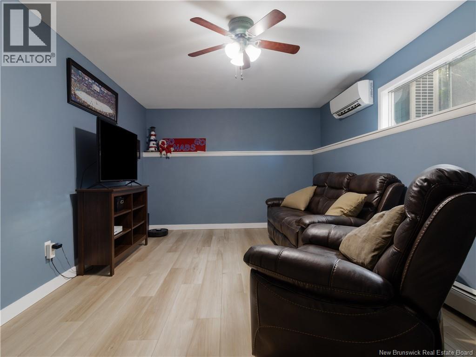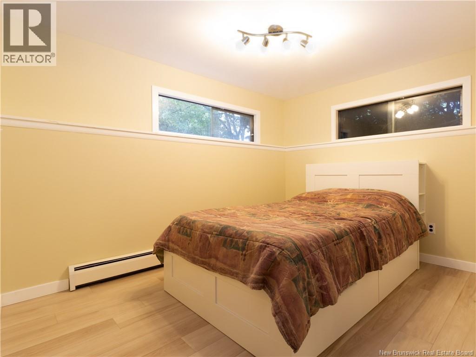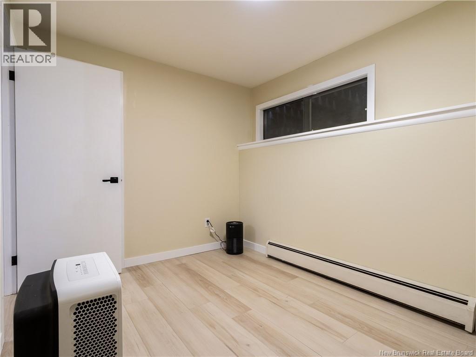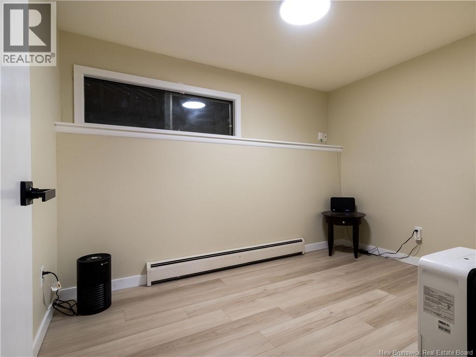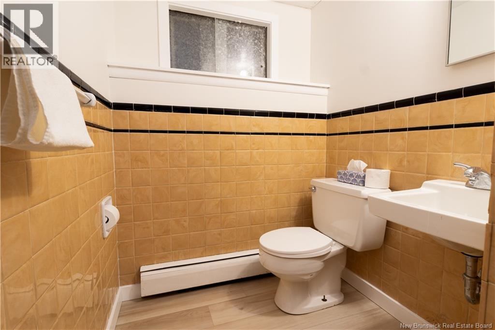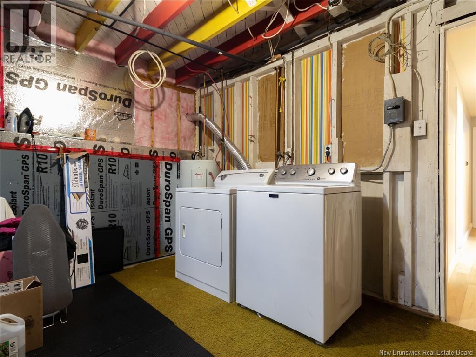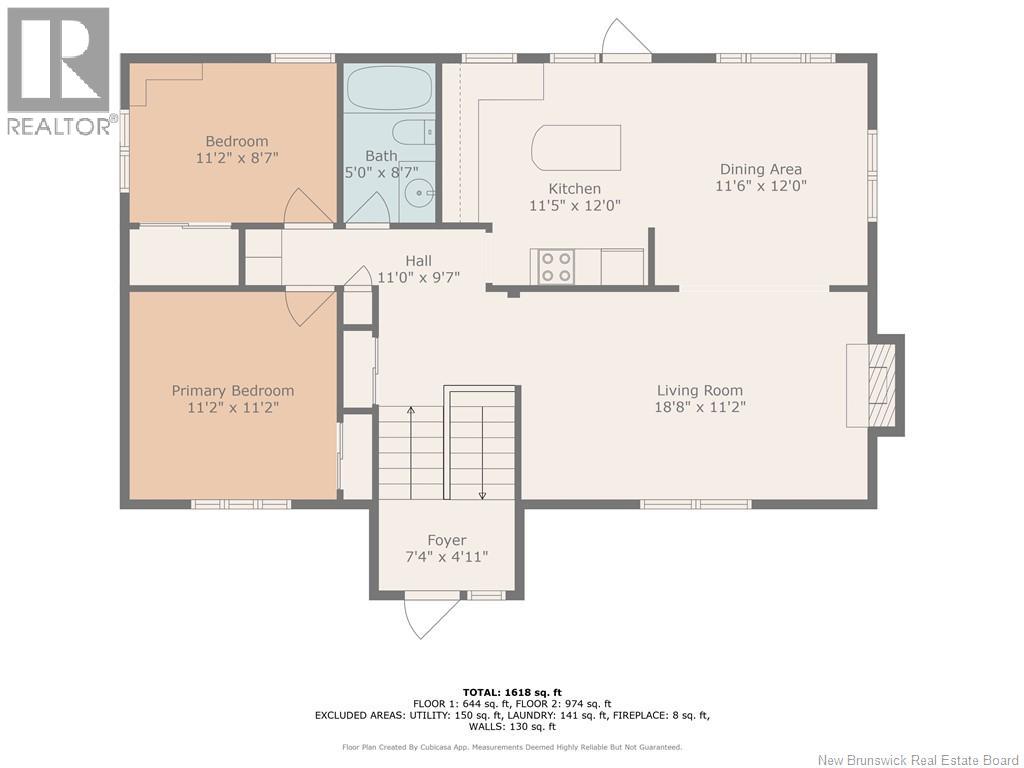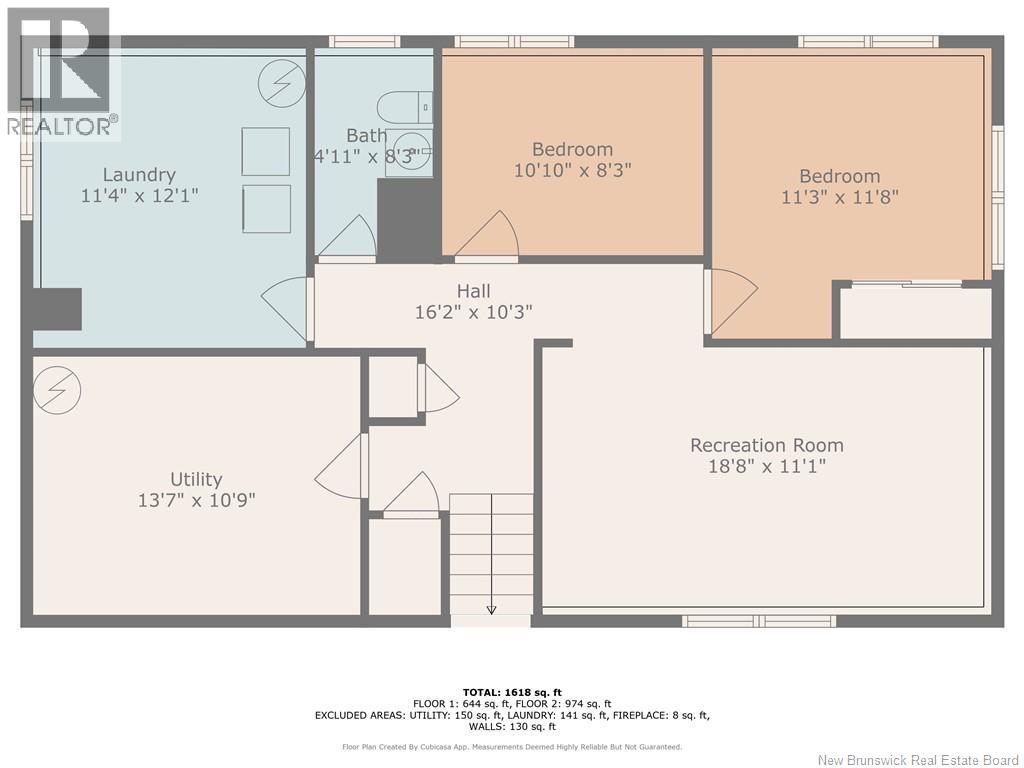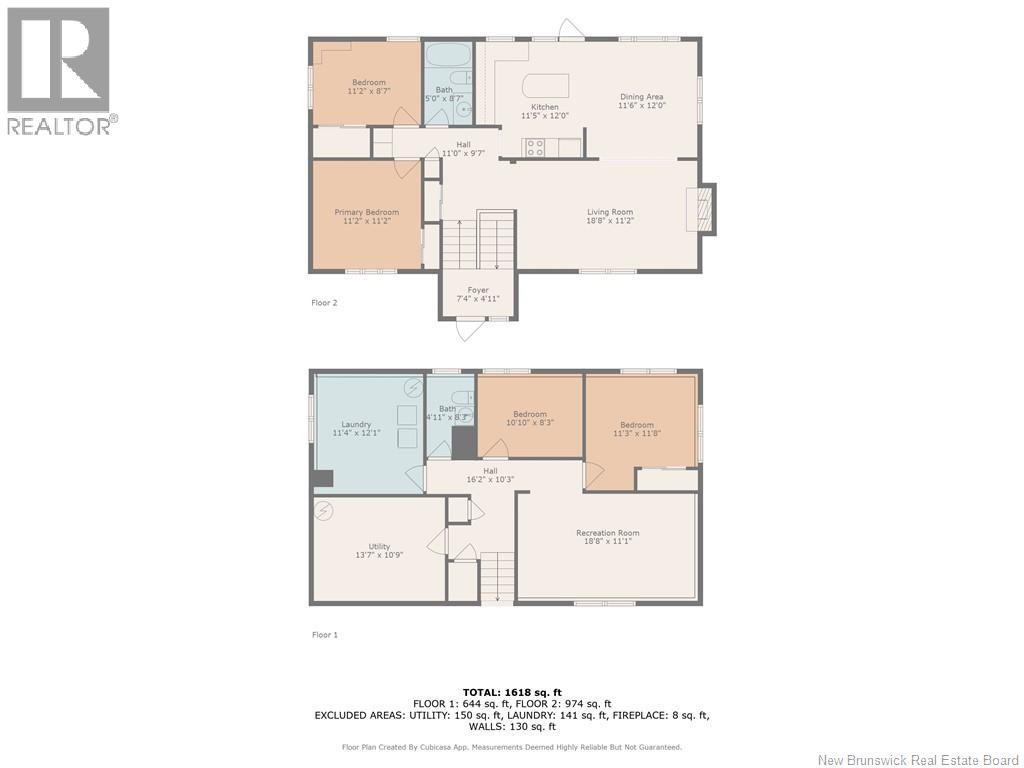3 Bedroom
2 Bathroom
1,665 ft2
2 Level
Air Conditioned, Heat Pump
Heat Pump, Hot Water
Landscaped
$334,900
Welcome to 142 Wentworth Ave, in a beautiful, family-friendly neighborhood with access to all amenities and city parks. Enter this split entry to find a generously-sized living room, fully-appointed kitchen and large family dining room. Access to your back deck with stunning pergola and space to entertain with friends and family in your private, treed backyard. A 4-piece bath and 2 bedrooms complete this level. Downstairs, you will find a remodelled, freshly painted, expansive family room, an additional bedroom and 2-piece bath. New laminate floors and baseboards throughout the finished space. The laundry room also includes plenty of storage, and a second storage space is available for you to finish into an additional bedroom or office. (id:19018)
Property Details
|
MLS® Number
|
NB126239 |
|
Property Type
|
Single Family |
|
Features
|
Balcony/deck/patio |
Building
|
Bathroom Total
|
2 |
|
Bedrooms Above Ground
|
2 |
|
Bedrooms Below Ground
|
1 |
|
Bedrooms Total
|
3 |
|
Architectural Style
|
2 Level |
|
Cooling Type
|
Air Conditioned, Heat Pump |
|
Exterior Finish
|
Wood Shingles |
|
Flooring Type
|
Ceramic, Laminate, Hardwood |
|
Foundation Type
|
Concrete |
|
Half Bath Total
|
1 |
|
Heating Fuel
|
Electric |
|
Heating Type
|
Heat Pump, Hot Water |
|
Size Interior
|
1,665 Ft2 |
|
Total Finished Area
|
1665 Sqft |
|
Type
|
House |
|
Utility Water
|
Municipal Water |
Land
|
Access Type
|
Year-round Access |
|
Acreage
|
No |
|
Landscape Features
|
Landscaped |
|
Sewer
|
Municipal Sewage System |
|
Size Irregular
|
663 |
|
Size Total
|
663 M2 |
|
Size Total Text
|
663 M2 |
Rooms
| Level |
Type |
Length |
Width |
Dimensions |
|
Basement |
Utility Room |
|
|
13'7'' x 10'9'' |
|
Basement |
Laundry Room |
|
|
12'1'' x 11'4'' |
|
Basement |
2pc Bathroom |
|
|
8'3'' x 4'11'' |
|
Basement |
Bedroom |
|
|
10'10'' x 8'3'' |
|
Basement |
Bedroom |
|
|
11'3'' x 11'8'' |
|
Basement |
Family Room |
|
|
18'8'' x 11'2'' |
|
Main Level |
Bedroom |
|
|
11'2'' x 8'7'' |
|
Main Level |
Primary Bedroom |
|
|
11'2'' x 11'2'' |
|
Main Level |
4pc Bathroom |
|
|
8'7'' x 5' |
|
Main Level |
Dining Room |
|
|
12' x 11'6'' |
|
Main Level |
Kitchen |
|
|
12' x 11'5'' |
|
Main Level |
Living Room |
|
|
18'8'' x 11'2'' |
https://www.realtor.ca/real-estate/28829606/142-wentworth-avenue-riverview
