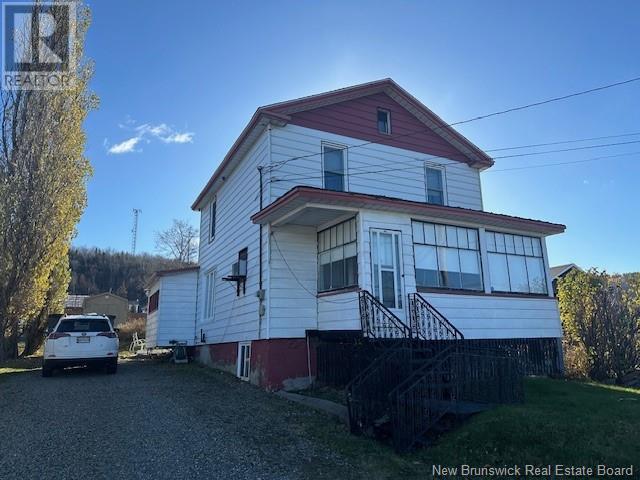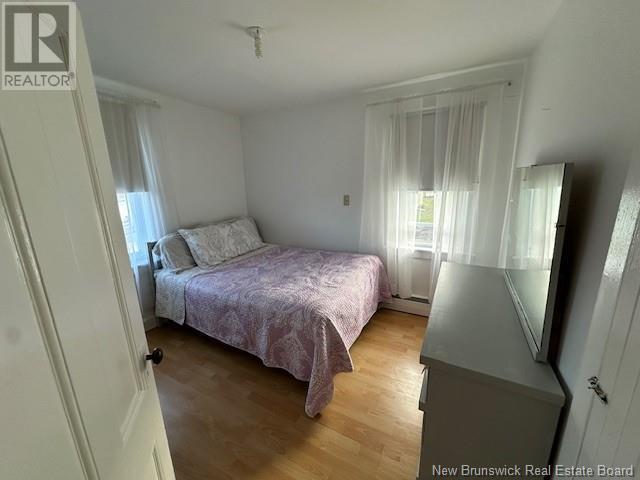142 Notre-Dame Street Atholville, New Brunswick E3N 3Z4
3 Bedroom
1 Bathroom
1278 sqft
2 Level
Forced Air
Landscaped
$124,900
This 2 storey house located in Atholville is sitting on a lease lot and features on the main floor; kitchen, dining room, 4 pcs bathroom, living room and a 3 season solarium. The upper floor features 3 bedrooms. Windows replaced for pvc, heating is oil furnace, oil tank 2005 ( will need to be replaced) electric panel is 100 amps fuses. fridge, stove dishwasher included ( sold as is where is). All measurements are approximate (Cubicasa app was used for measurement) and must be verified by buyer. (id:19018)
Property Details
| MLS® Number | NB109137 |
| Property Type | Single Family |
| EquipmentType | None |
| RentalEquipmentType | None |
Building
| BathroomTotal | 1 |
| BedroomsAboveGround | 3 |
| BedroomsTotal | 3 |
| ArchitecturalStyle | 2 Level |
| ConstructedDate | 1922 |
| ExteriorFinish | Other |
| FlooringType | Laminate, Wood |
| FoundationType | Concrete |
| HeatingFuel | Oil |
| HeatingType | Forced Air |
| SizeInterior | 1278 Sqft |
| TotalFinishedArea | 1278 Sqft |
| Type | House |
| UtilityWater | Municipal Water |
Land
| AccessType | Year-round Access |
| Acreage | No |
| LandscapeFeatures | Landscaped |
| Sewer | Municipal Sewage System |
| SizeIrregular | 929 |
| SizeTotal | 929 M2 |
| SizeTotalText | 929 M2 |
Rooms
| Level | Type | Length | Width | Dimensions |
|---|---|---|---|---|
| Second Level | Other | 3'10'' x 9'7'' | ||
| Second Level | Bedroom | 9'11'' x 9'1'' | ||
| Second Level | Bedroom | 9'6'' x 13'4'' | ||
| Second Level | Primary Bedroom | 18'7'' x 9'5'' | ||
| Main Level | Sunroom | 17'11'' x 6'6'' | ||
| Main Level | 4pc Bathroom | 5'7'' x 11'9'' | ||
| Main Level | Living Room | 12'10'' x 11'2'' | ||
| Main Level | Dining Room | 15'11'' x 11'9'' | ||
| Main Level | Kitchen | 21'10'' x 10'1'' |
https://www.realtor.ca/real-estate/27646357/142-notre-dame-street-atholville
Interested?
Contact us for more information
































