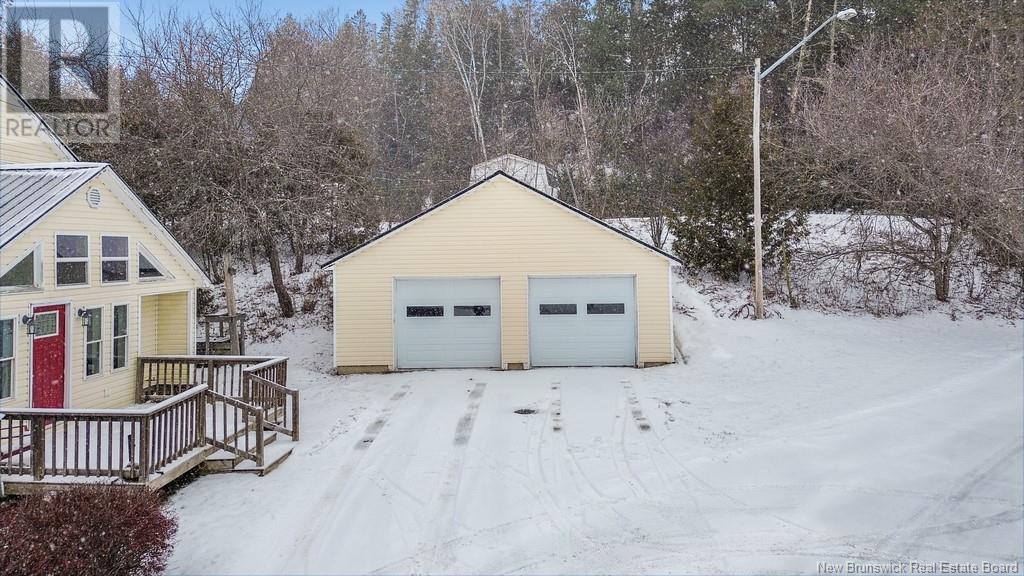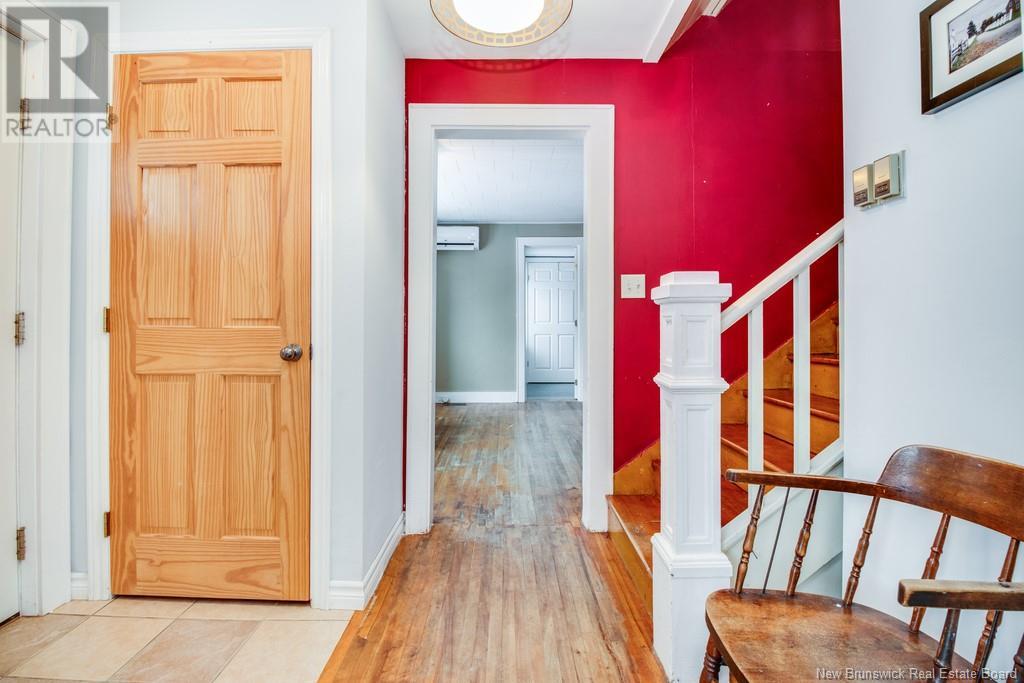4 Bedroom
2 Bathroom
2016 sqft
2 Level
Heat Pump
Baseboard Heaters, Heat Pump
Landscaped
$249,900
This inviting 2-storey home offers space, functionality, and convenience, making it a fantastic choice for families or anyone seeking a comfortable lifestyle. Situated just 10 minutes from McCain International and close to all amenities, this property combines rural charm with accessibility. The main level features a large entryway with ample storage, a full bathroom, and a bedroom that doubles perfectly as a home office. The open-concept kitchen and dining area lead to patio doors that open onto a back deck, ideal for entertaining or enjoying your outdoor space. Upstairs, you'll find four generously sized bedrooms and a second full bathroom, providing plenty of room for family and guests. The home is equipped with three ductless heat pumps for year-round comfort and energy efficiency, as well as a wood furnace for an additional heating option. The unfinished basement offers potential for extra storage or customization to suit your needs. Outside, the detached double garage provides plenty of space for vehicles, tools, or hobbies. With its spacious layout and unbeatable location, this home is ready to welcome its next owners. Don't miss the chance to make it yours! (id:19018)
Property Details
|
MLS® Number
|
NB110975 |
|
Property Type
|
Single Family |
|
Features
|
Balcony/deck/patio |
|
Structure
|
None |
Building
|
BathroomTotal
|
2 |
|
BedroomsAboveGround
|
4 |
|
BedroomsTotal
|
4 |
|
ArchitecturalStyle
|
2 Level |
|
BasementDevelopment
|
Unfinished |
|
BasementType
|
Full (unfinished) |
|
ConstructedDate
|
1941 |
|
CoolingType
|
Heat Pump |
|
ExteriorFinish
|
Vinyl |
|
FlooringType
|
Hardwood |
|
FoundationType
|
Concrete |
|
HeatingFuel
|
Wood |
|
HeatingType
|
Baseboard Heaters, Heat Pump |
|
SizeInterior
|
2016 Sqft |
|
TotalFinishedArea
|
2016 Sqft |
|
Type
|
House |
|
UtilityWater
|
Drilled Well, Municipal Water |
Parking
Land
|
AccessType
|
Year-round Access |
|
Acreage
|
No |
|
LandscapeFeatures
|
Landscaped |
|
Sewer
|
Municipal Sewage System |
|
SizeIrregular
|
981 |
|
SizeTotal
|
981 M2 |
|
SizeTotalText
|
981 M2 |
Rooms
| Level |
Type |
Length |
Width |
Dimensions |
|
Second Level |
Bath (# Pieces 1-6) |
|
|
6'10'' x 4'11'' |
|
Second Level |
Bedroom |
|
|
12'0'' x 9'11'' |
|
Second Level |
Bedroom |
|
|
13'0'' x 9'0'' |
|
Second Level |
Bedroom |
|
|
13'0'' x 9'0'' |
|
Second Level |
Bedroom |
|
|
12'0'' x 9'0'' |
|
Main Level |
Office |
|
|
16'0'' x 7'0'' |
|
Main Level |
Living Room |
|
|
12'0'' x 23'0'' |
|
Main Level |
Dining Room |
|
|
13'0'' x 8'9'' |
|
Main Level |
Kitchen |
|
|
13'10'' x 9'0'' |
|
Main Level |
Bath (# Pieces 1-6) |
|
|
10'0'' x 14'0'' |
|
Main Level |
Foyer |
|
|
15'0'' x 9'0'' |
https://www.realtor.ca/real-estate/27785355/142-mcintosh-hill-road-bath




































