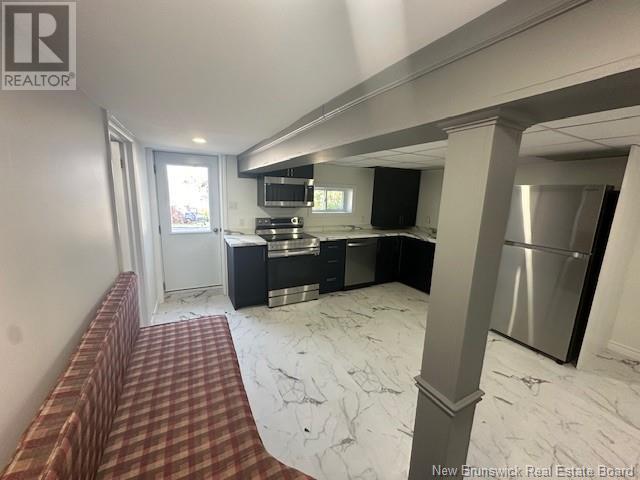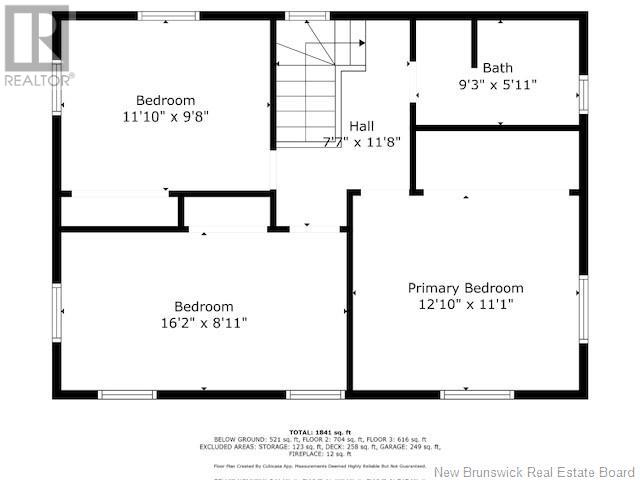4 Bedroom
2 Bathroom
1320 sqft
2 Level
Fireplace
Heat Pump
Heat Pump, Stove
Landscaped
$319,000
This 3 bedroom 1.5 baths home has a lot to offer, to start its beautiful view of the Bay of Chaleur and Appalachian Mountains, either sitting in the dining room, kitchen, front porch or patio the view is always there. The main floor features an open concept kitchen/dining area, spacious living room with propane fireplace (no propane tank), front entrance. 3 bedrooms on the upper floor with full bathroom. The walk out basement features a bachelor/ in law suite recently renovated with laundry/full bath, open concept kitchen/living space and bedroom. Very cozy home. Detached single garage. Equalize billing 250$ monthly, water/sewer 665$ yr. Electric panel put in 2018, convectair, and roof shingles approx.... 14 yrs.ago. Some doors replaced and windows. Deck 16' x 16' All measurements were taken by Cubi casa app, measurerments highly reliable but not guaranteed. (id:19018)
Property Details
|
MLS® Number
|
NB106059 |
|
Property Type
|
Single Family |
|
EquipmentType
|
Water Heater |
|
Features
|
Corner Site, Balcony/deck/patio |
|
RentalEquipmentType
|
Water Heater |
|
Structure
|
None |
Building
|
BathroomTotal
|
2 |
|
BedroomsAboveGround
|
3 |
|
BedroomsBelowGround
|
1 |
|
BedroomsTotal
|
4 |
|
ArchitecturalStyle
|
2 Level |
|
BasementDevelopment
|
Finished |
|
BasementType
|
Full (finished) |
|
ConstructedDate
|
1950 |
|
CoolingType
|
Heat Pump |
|
ExteriorFinish
|
Colour Loc, Stone, Vinyl |
|
FireplaceFuel
|
Gas |
|
FireplacePresent
|
Yes |
|
FireplaceType
|
Unknown |
|
FlooringType
|
Carpeted, Ceramic, Laminate, Wood |
|
HeatingFuel
|
Electric, Propane, Natural Gas |
|
HeatingType
|
Heat Pump, Stove |
|
RoofMaterial
|
Asphalt Shingle |
|
RoofStyle
|
Unknown |
|
SizeInterior
|
1320 Sqft |
|
TotalFinishedArea
|
1881 Sqft |
|
Type
|
House |
|
UtilityWater
|
Municipal Water |
Parking
Land
|
AccessType
|
Year-round Access |
|
Acreage
|
No |
|
LandscapeFeatures
|
Landscaped |
|
Sewer
|
Municipal Sewage System |
|
SizeIrregular
|
928 |
|
SizeTotal
|
928 M2 |
|
SizeTotalText
|
928 M2 |
Rooms
| Level |
Type |
Length |
Width |
Dimensions |
|
Second Level |
Other |
|
|
11'8'' x 7'7'' |
|
Second Level |
4pc Bathroom |
|
|
9'3'' x 5'11'' |
|
Second Level |
Bedroom |
|
|
11'10'' x 9'8'' |
|
Second Level |
Bedroom |
|
|
16'2'' x 8'11'' |
|
Second Level |
Primary Bedroom |
|
|
12'10'' x 11'1'' |
|
Basement |
4pc Bathroom |
|
|
X |
|
Basement |
Laundry Room |
|
|
X |
|
Basement |
Bedroom |
|
|
X |
|
Basement |
Kitchen/dining Room |
|
|
X |
|
Main Level |
Living Room |
|
|
21' x 13'7'' |
|
Main Level |
Foyer |
|
|
5'5'' x 21' |
|
Main Level |
Dining Room |
|
|
11'5'' x 8'5'' |
|
Main Level |
Kitchen |
|
|
13'5'' x 19' |
https://www.realtor.ca/real-estate/27423479/142-eddy-dalhousie









































