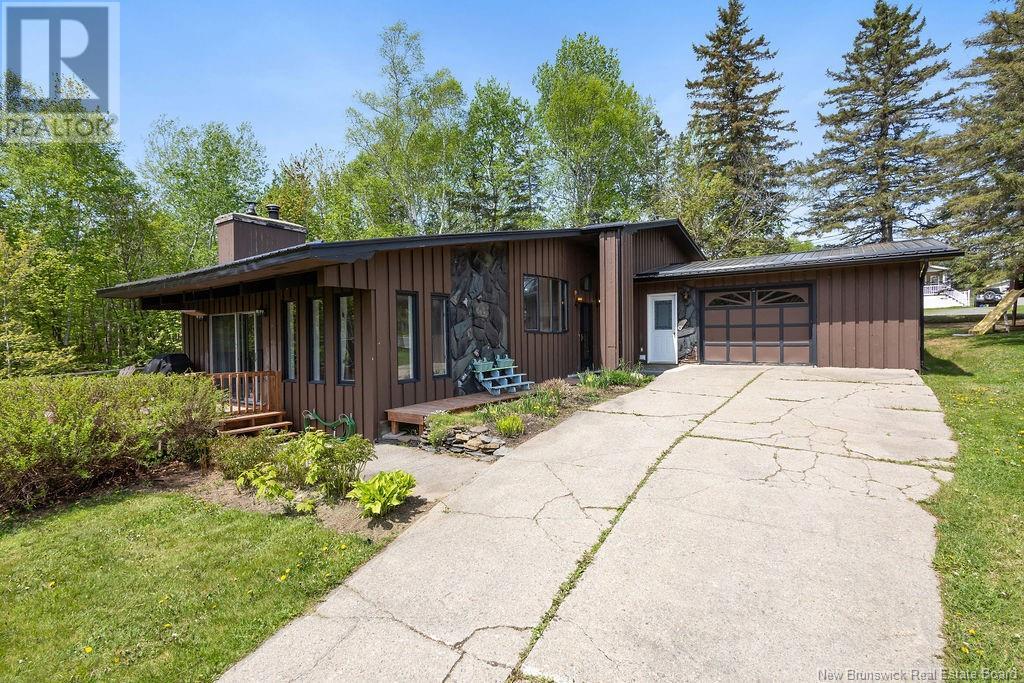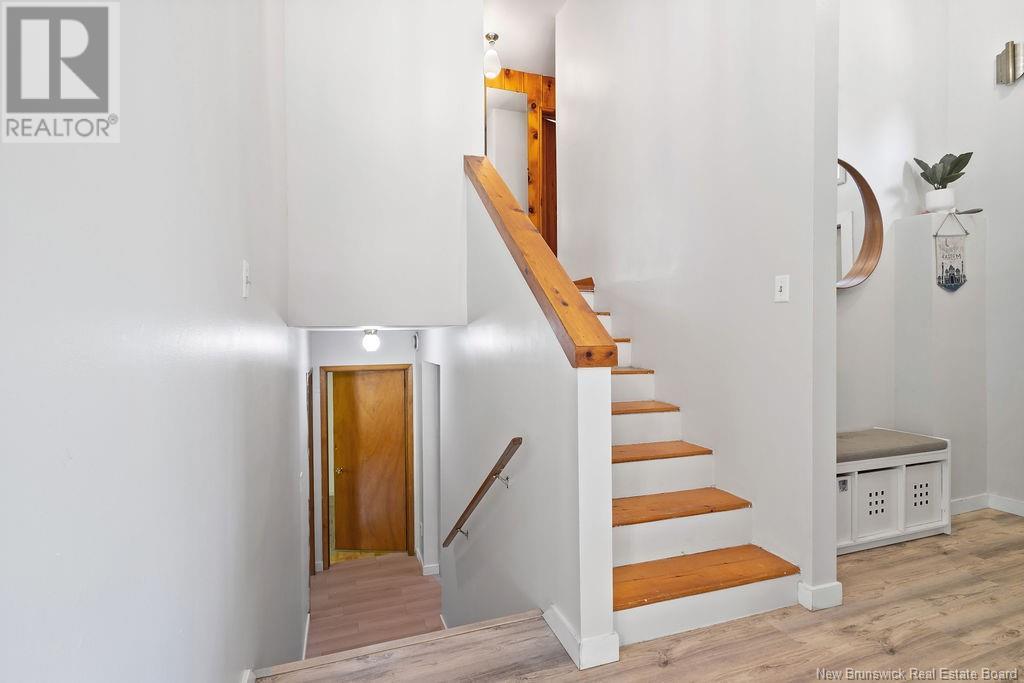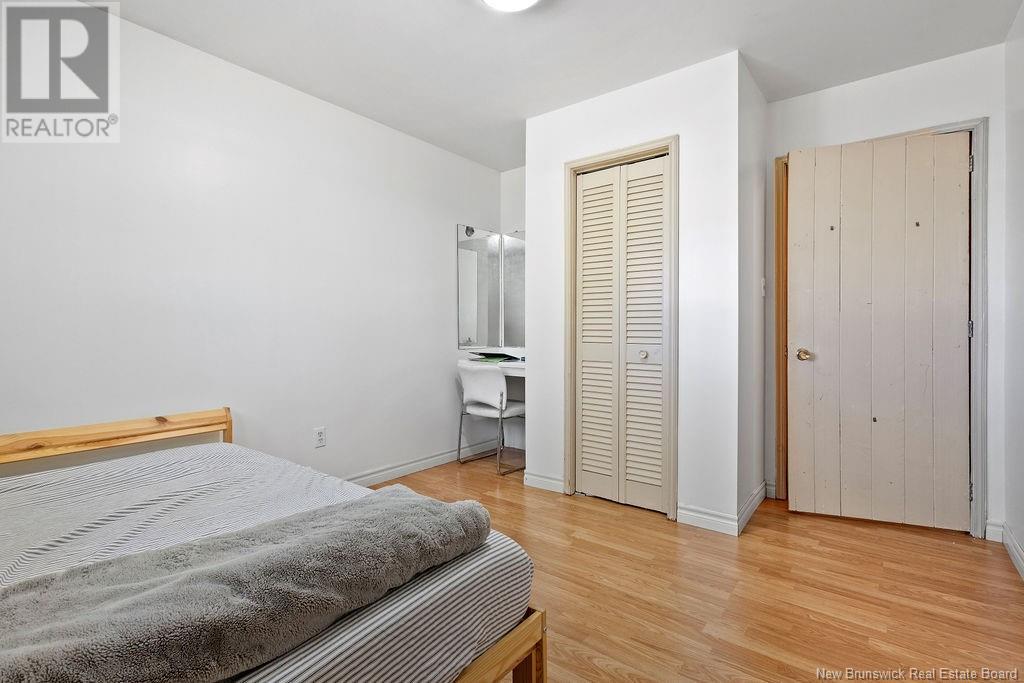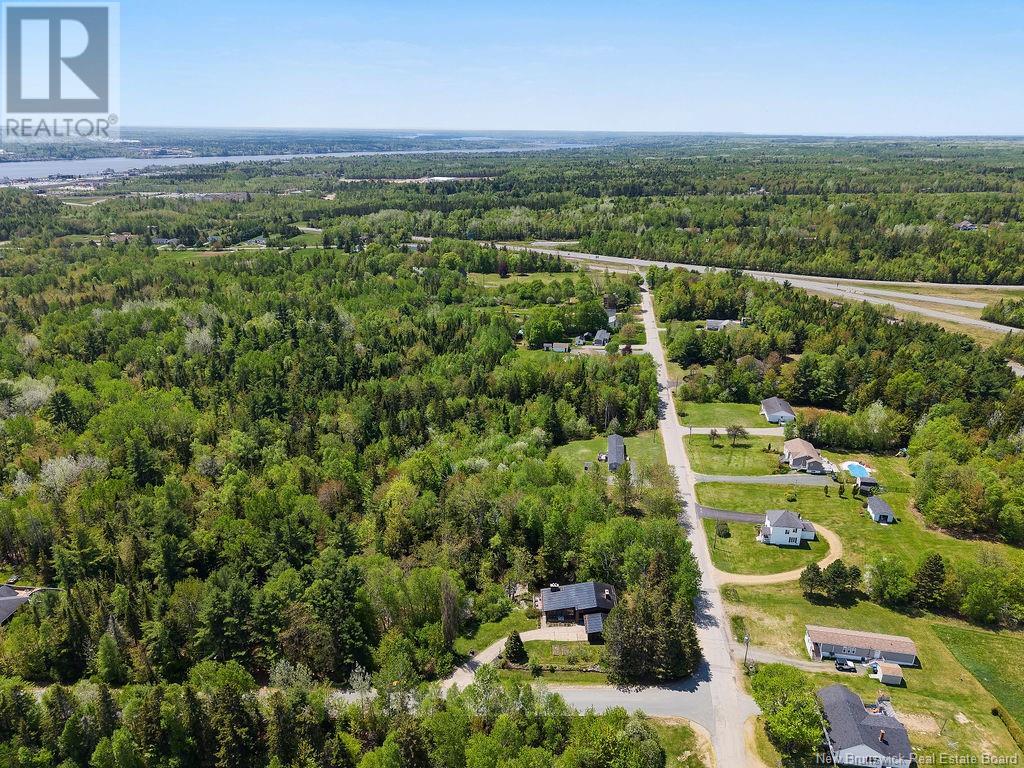5 Bedroom
2 Bathroom
1,863 ft2
4 Level
Heat Pump
Heat Pump
Landscaped
$375,000
Welcome to a spacious and thoughtfully designed four-level home that brings comfort, personality, and a few surprises along the way. With five bedrooms and two full bathrooms, theres more than enough room for a growing family, guests, hobbiesor all of the above. Step into the main floor where a newer Ikea kitchen pairs sleek quartz countertops with smart functionality. The open-concept dining and living areas feature fresh paint and classic mid-century modern touches, setting a stylish stage for everyday life. Upstairs, three bedrooms and a full bathroom offer privacy and quiet, perfect for winding down after a busy day. Two additional bedrooms and a second bathroom are tucked one level down, ideal for teenagers or overnight guests. And just when you think you've seen it all, the walkout basement delivers big. Say hello to your new favorite hangouta recreational haven with a cozy cabin feel, complete with a bar and room to kick back or entertain. Outside, multiple decks overlook a serene pond, providing a scenic backdrop for both morning coffee and evening unwinding. A staircase leads down to a lower deck right by the waterthink weekend reads or morning bird watching. Plus, the attached garage with doors on both ends makes coming and going a breeze, no matter which way you're headed. This property offers a mix of relaxation, entertaining space, and everyday functionalitybecause who says you cant have it all? Welcome home. (id:19018)
Property Details
|
MLS® Number
|
NB119732 |
|
Property Type
|
Single Family |
|
Neigbourhood
|
Newcastle |
|
Equipment Type
|
Water Heater |
|
Features
|
Balcony/deck/patio |
|
Rental Equipment Type
|
Water Heater |
Building
|
Bathroom Total
|
2 |
|
Bedrooms Above Ground
|
5 |
|
Bedrooms Total
|
5 |
|
Architectural Style
|
4 Level |
|
Constructed Date
|
1976 |
|
Cooling Type
|
Heat Pump |
|
Exterior Finish
|
Wood |
|
Flooring Type
|
Laminate |
|
Foundation Type
|
Concrete |
|
Heating Fuel
|
Wood |
|
Heating Type
|
Heat Pump |
|
Size Interior
|
1,863 Ft2 |
|
Total Finished Area
|
2404 Sqft |
|
Type
|
House |
|
Utility Water
|
Well, Spring |
Parking
Land
|
Access Type
|
Year-round Access |
|
Acreage
|
No |
|
Landscape Features
|
Landscaped |
|
Sewer
|
Septic System |
|
Size Irregular
|
1964 |
|
Size Total
|
1964 M2 |
|
Size Total Text
|
1964 M2 |
Rooms
| Level |
Type |
Length |
Width |
Dimensions |
|
Second Level |
Bath (# Pieces 1-6) |
|
|
8'11'' x 11'1'' |
|
Second Level |
Bedroom |
|
|
11'10'' x 11'0'' |
|
Second Level |
Bedroom |
|
|
14'8'' x 8'8'' |
|
Second Level |
Primary Bedroom |
|
|
11'10'' x 13'7'' |
|
Basement |
Other |
|
|
11'4'' x 5'8'' |
|
Basement |
Recreation Room |
|
|
11'4'' x 16'4'' |
|
Basement |
Family Room |
|
|
14'6'' x 16'3'' |
|
Basement |
Bath (# Pieces 1-6) |
|
|
5'2'' x 11'2'' |
|
Basement |
Bedroom |
|
|
7'10'' x 12'7'' |
|
Basement |
Bedroom |
|
|
16'3'' x 8'10'' |
|
Main Level |
Living Room |
|
|
13'1'' x 23'10'' |
|
Main Level |
Dining Room |
|
|
11'4'' x 13'7'' |
|
Main Level |
Kitchen |
|
|
10'10'' x 10'3'' |
https://www.realtor.ca/real-estate/28405970/142-century-drive-miramichi




















































































