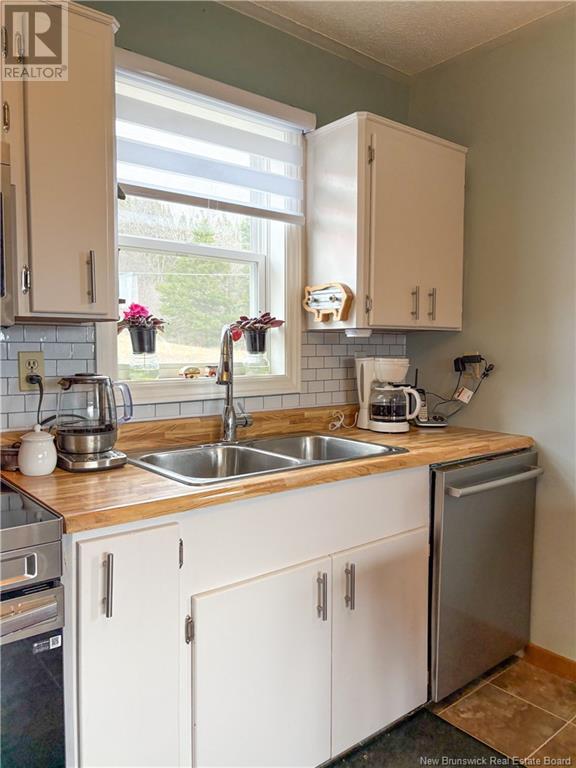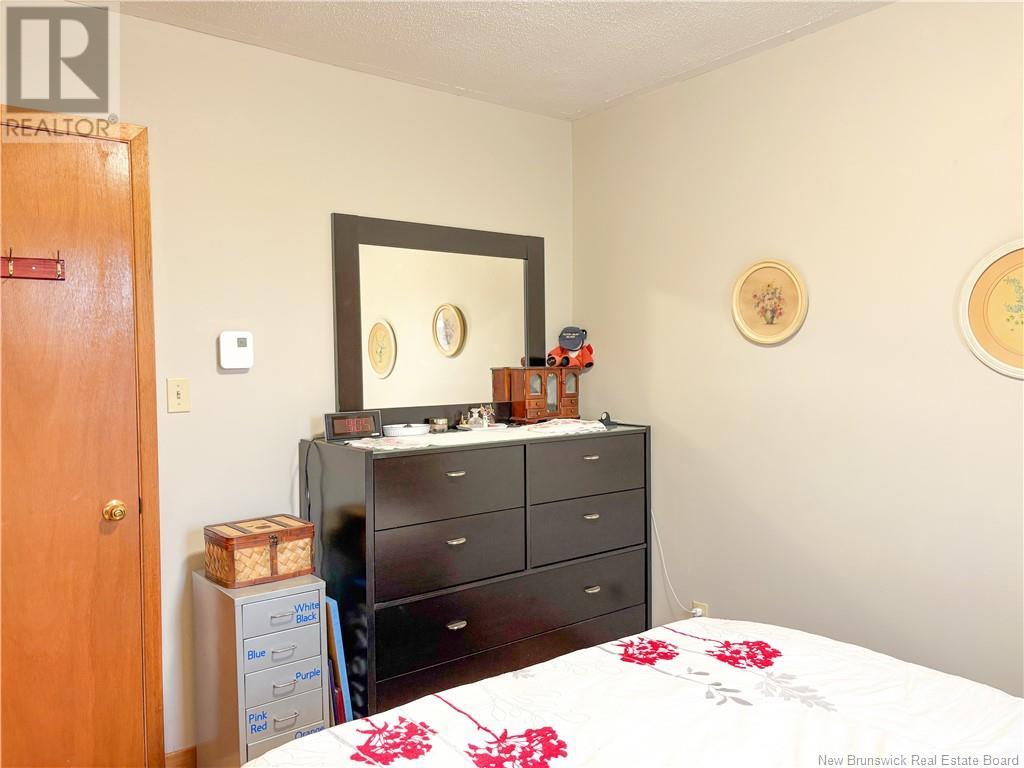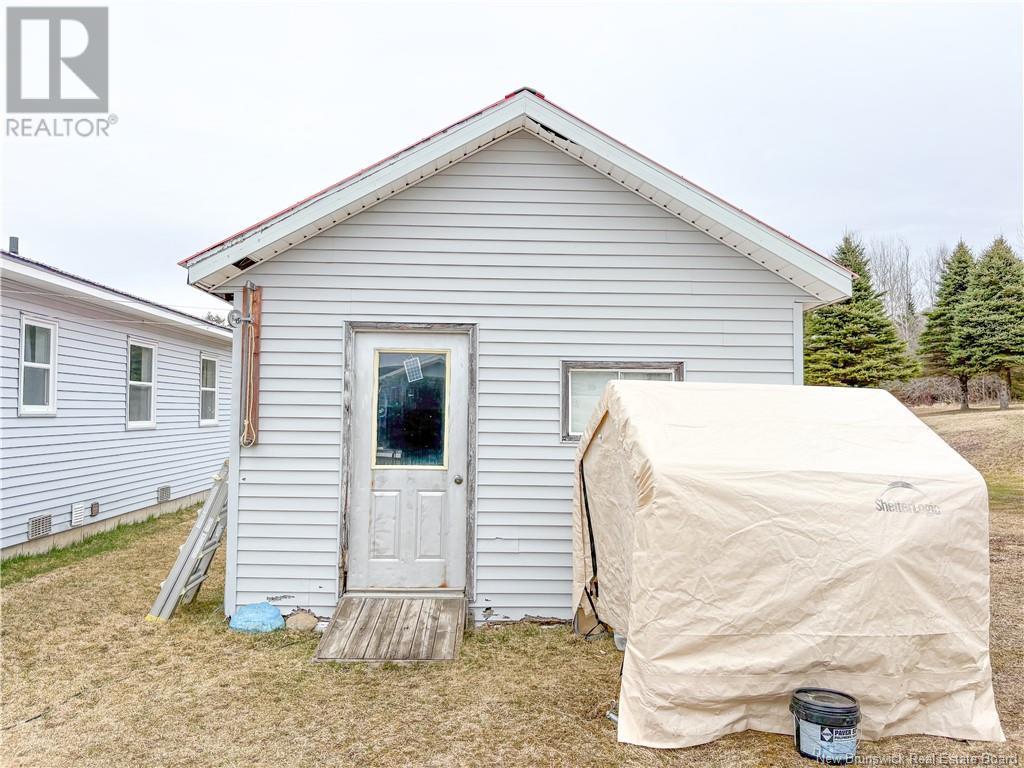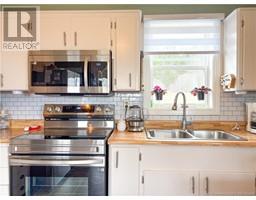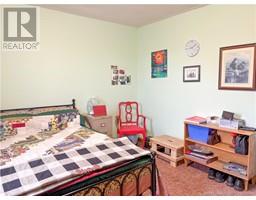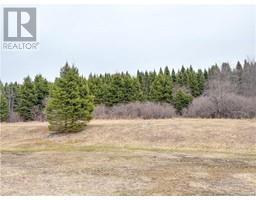4 Bedroom
1 Bathroom
1,079 ft2
Bungalow
Heat Pump
Baseboard Heaters, Heat Pump
Partially Landscaped
$199,900
This charming 4-bedroom, 1-bathroom bungalow is nestled on a generous 4,000 sq. meter lot (just under an acre), offering the perfect mix of peaceful country living and convenient access to local amenities. Just 10 minutes from Florenceville-Bristol, you're close to McCain Foods and Data Centre, the Northern Carleton Civic Centre, grocery stores, and more. Step inside and feel right at home with fresh paint throughout (except for 2 bedrooms), and numerous updates designed for comfort and style. The kitchen has been tastefully refreshed with newly painted cupboards, modern hardware, and a stylish new backsplash, while the bathroom features a fresh coat of paint, a new sink, and updated taps. Stay cozy year-round thanks to a heat pump for efficient heating and cooling, complemented by electric baseboard heaters. All new appliancesincluding a washer and dryerare also included. This home has seen many valuable upgrades in recent years, such as a new metal roof, new septic system, some new windows, and a new patio door. The larger of the two included storage sheds (14'6"" x 16'4"") also features a brand new metal roof, while the smaller shed (8' x 12'4"") offers additional space and potential with a little TLC. Outside, there's plenty of room to garden, play, or simply unwind and enjoy the natural surroundings. Don't miss your chance to own this well-maintained, move-in-ready property. Add your personal touches and make it your own! (id:19018)
Property Details
|
MLS® Number
|
NB116769 |
|
Property Type
|
Single Family |
|
Features
|
Sloping |
|
Structure
|
Shed |
Building
|
Bathroom Total
|
1 |
|
Bedrooms Above Ground
|
4 |
|
Bedrooms Total
|
4 |
|
Architectural Style
|
Bungalow |
|
Basement Type
|
Crawl Space |
|
Cooling Type
|
Heat Pump |
|
Exterior Finish
|
Vinyl |
|
Flooring Type
|
Carpeted, Vinyl |
|
Foundation Type
|
Concrete |
|
Heating Fuel
|
Electric |
|
Heating Type
|
Baseboard Heaters, Heat Pump |
|
Stories Total
|
1 |
|
Size Interior
|
1,079 Ft2 |
|
Total Finished Area
|
1079 Sqft |
|
Type
|
House |
|
Utility Water
|
Drilled Well, Well |
Land
|
Access Type
|
Year-round Access |
|
Acreage
|
No |
|
Landscape Features
|
Partially Landscaped |
|
Sewer
|
Septic System |
|
Size Irregular
|
4000 |
|
Size Total
|
4000 M2 |
|
Size Total Text
|
4000 M2 |
Rooms
| Level |
Type |
Length |
Width |
Dimensions |
|
Main Level |
Bedroom |
|
|
11'3'' x 8'6'' |
|
Main Level |
Bedroom |
|
|
12'0'' x 11'4'' |
|
Main Level |
Bedroom |
|
|
9'0'' x 8'0'' |
|
Main Level |
Bedroom |
|
|
11'4'' x 9'0'' |
|
Main Level |
Bath (# Pieces 1-6) |
|
|
7'5'' x 8'0'' |
|
Main Level |
Pantry |
|
|
5'0'' x 8'0'' |
|
Main Level |
Living Room |
|
|
11'4'' x 16'10'' |
|
Main Level |
Kitchen |
|
|
11'3'' x 11'8'' |
https://www.realtor.ca/real-estate/28207618/141-oakland-road-oakland





