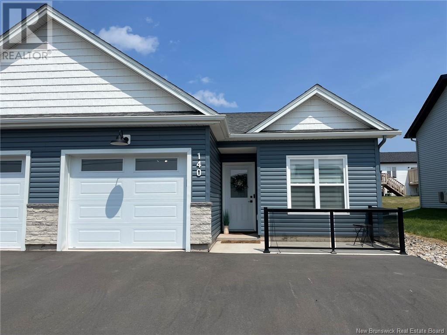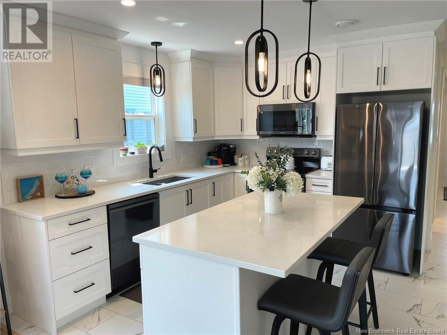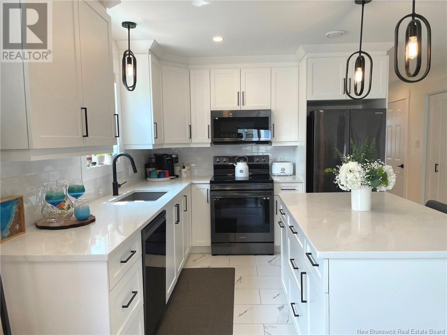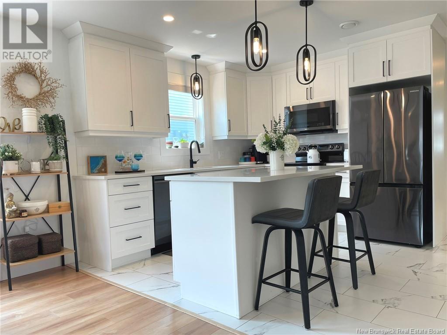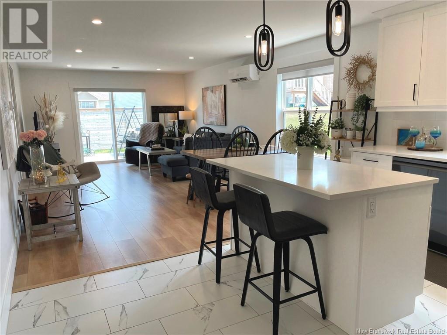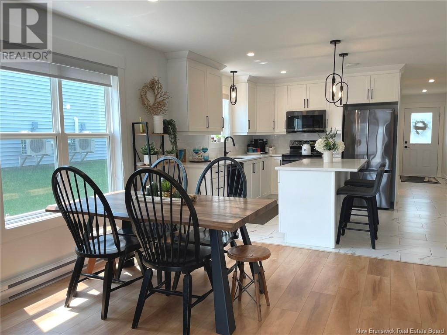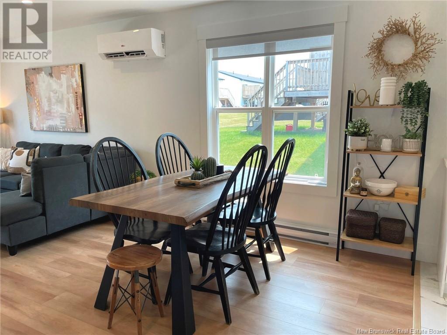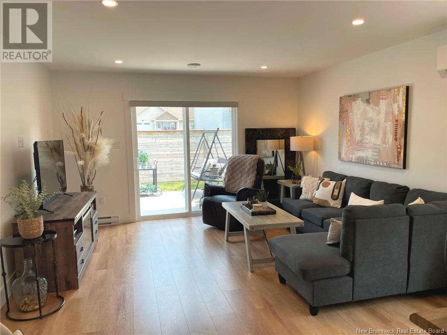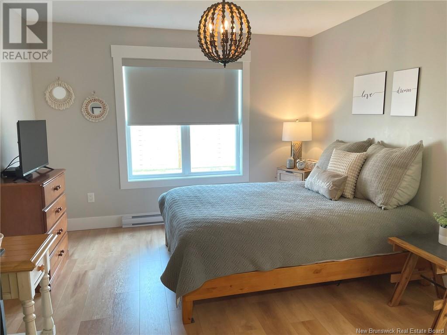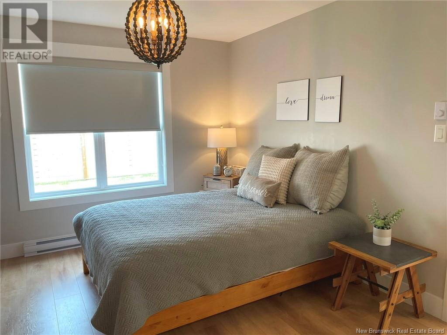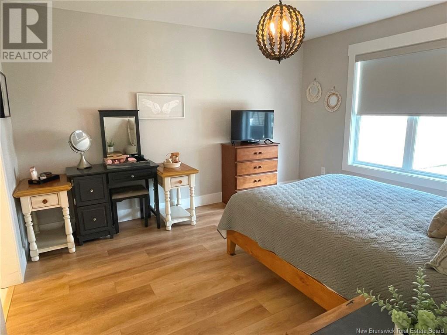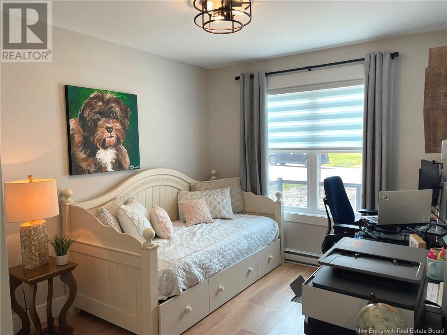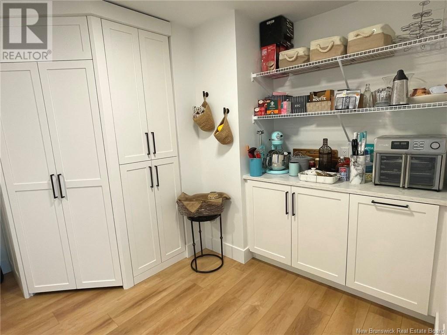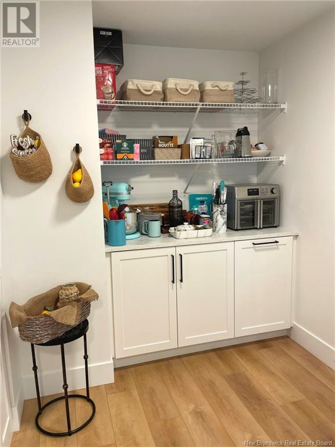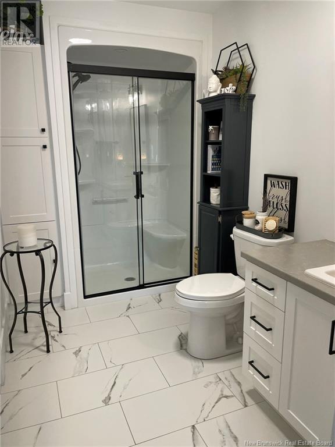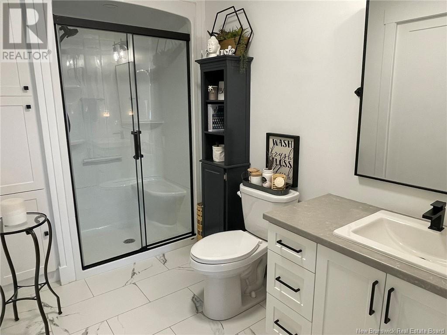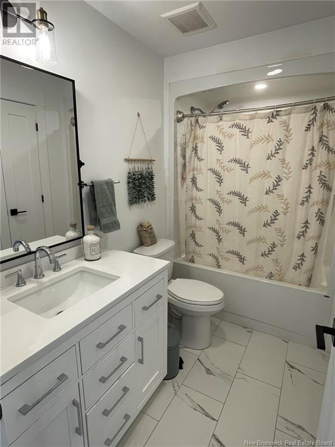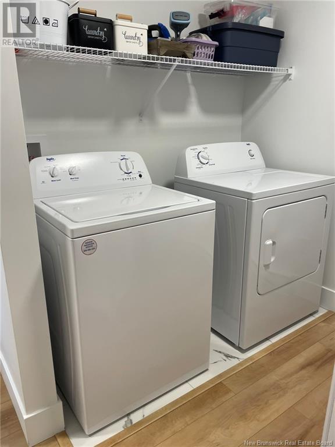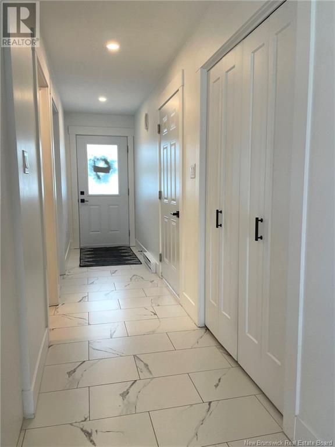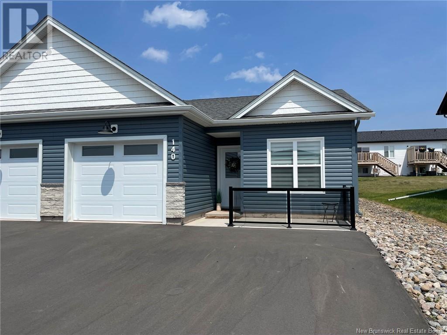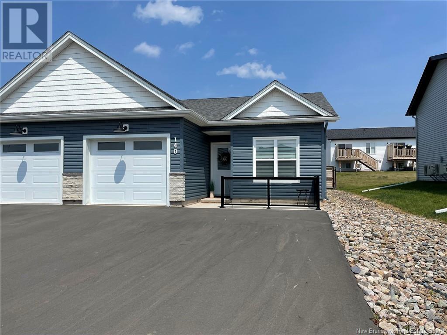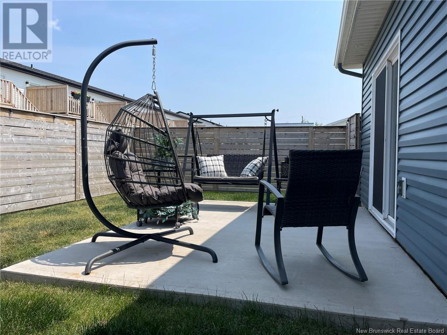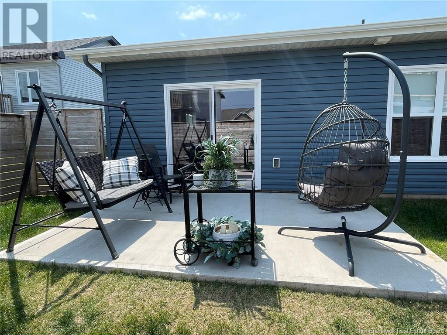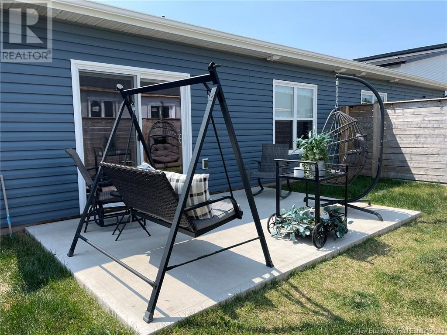2 Bedroom
2 Bathroom
1,175 ft2
Bungalow
Heat Pump
Heat Pump
Landscaped
$389,900
LIKE NEW & MOVE-IN READY! Welcome to this beautifully maintained modern semi-detached home, ideally located in the heart of Shediac. Featuring an attached single-car garage, a double-wide paved driveway, and a fully fenced backyard, this home offers both style and practicality. Step inside and youll immediately be impressed by the elegant color palette, the abundance of natural light, and the thoughtful layout throughout. Built on a slab for easy one-level living, this home offers two spacious bedrooms, including a stunning primary suite with a 3-piece ensuite and walk-in closet. The open-concept design seamlessly connects the bright living roomcomplete with patio doors to your serene backyardto the dining area and gorgeous kitchen. The kitchen boasts high-end appliances, a center island, quartz countertops, and timeless white cabinetry. A second full bathroom, a finished laundry room with additional storage space, and a cozy coffee nook complete the layout. Additional features include a relaxing front veranda, central vacuum, and a mini-split heat pump for year-round comfort. Perfectly situated near schools, restaurants, downtown shops, beaches, and with easy highway accessthis property checks all the boxes! Dont miss outcall today to schedule your private showing! (id:19018)
Property Details
|
MLS® Number
|
NB123189 |
|
Property Type
|
Single Family |
|
Features
|
Level Lot |
Building
|
Bathroom Total
|
2 |
|
Bedrooms Above Ground
|
2 |
|
Bedrooms Total
|
2 |
|
Architectural Style
|
Bungalow |
|
Constructed Date
|
2023 |
|
Cooling Type
|
Heat Pump |
|
Exterior Finish
|
Vinyl |
|
Flooring Type
|
Ceramic, Laminate |
|
Foundation Type
|
Concrete Slab |
|
Heating Fuel
|
Electric |
|
Heating Type
|
Heat Pump |
|
Stories Total
|
1 |
|
Size Interior
|
1,175 Ft2 |
|
Total Finished Area
|
1175 Sqft |
|
Type
|
House |
|
Utility Water
|
Municipal Water |
Parking
Land
|
Access Type
|
Year-round Access |
|
Acreage
|
No |
|
Landscape Features
|
Landscaped |
|
Sewer
|
Municipal Sewage System |
|
Size Irregular
|
328 |
|
Size Total
|
328 M2 |
|
Size Total Text
|
328 M2 |
Rooms
| Level |
Type |
Length |
Width |
Dimensions |
|
Main Level |
Laundry Room |
|
|
13'6'' x 11'3'' |
|
Main Level |
4pc Bathroom |
|
|
9' x 5'2'' |
|
Main Level |
3pc Bathroom |
|
|
5'11'' x 7'6'' |
|
Main Level |
Bedroom |
|
|
9'1'' x 10'10'' |
|
Main Level |
Bedroom |
|
|
11'2'' x 12'11'' |
|
Main Level |
Kitchen |
|
|
12' x 11' |
|
Main Level |
Dining Room |
|
|
9' x 10' |
|
Main Level |
Living Room |
|
|
13' x 13'4'' |
https://www.realtor.ca/real-estate/28619319/140-monique-street-shediac
