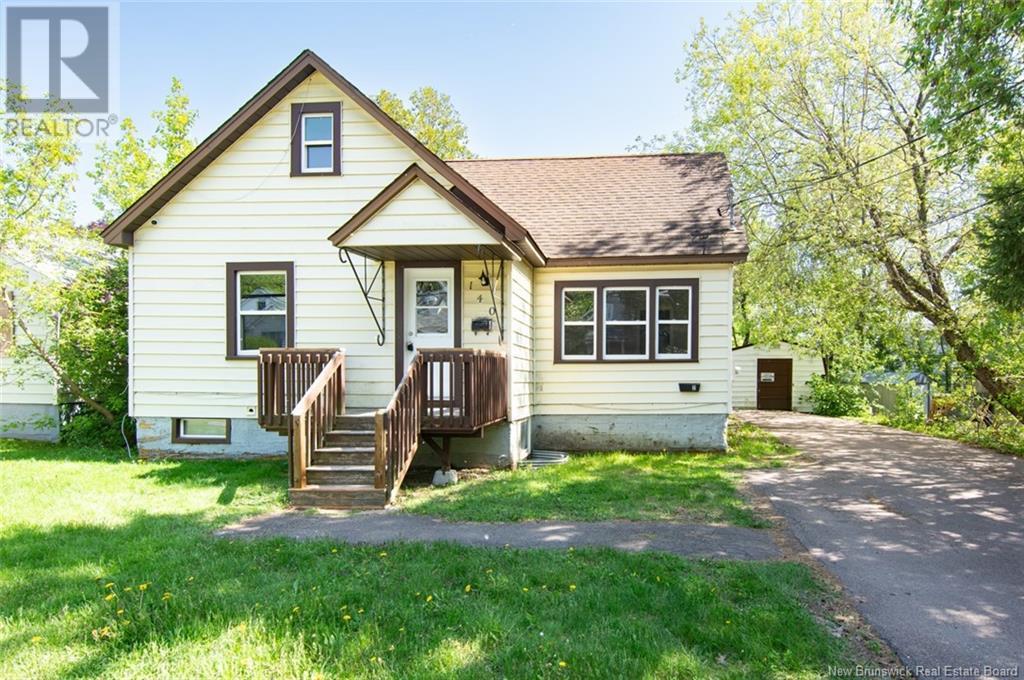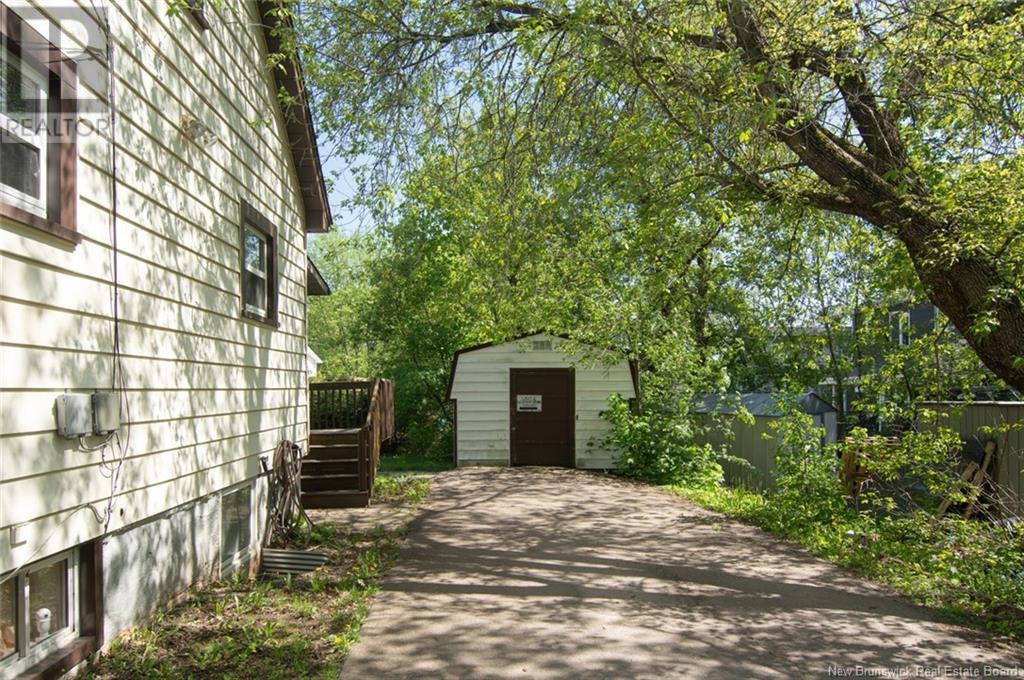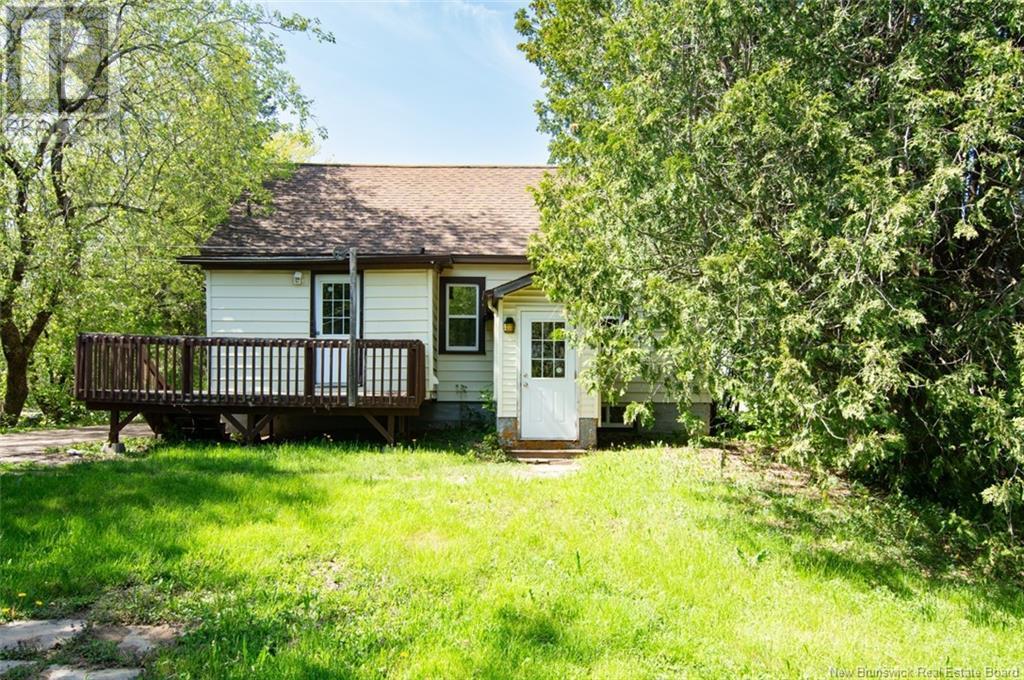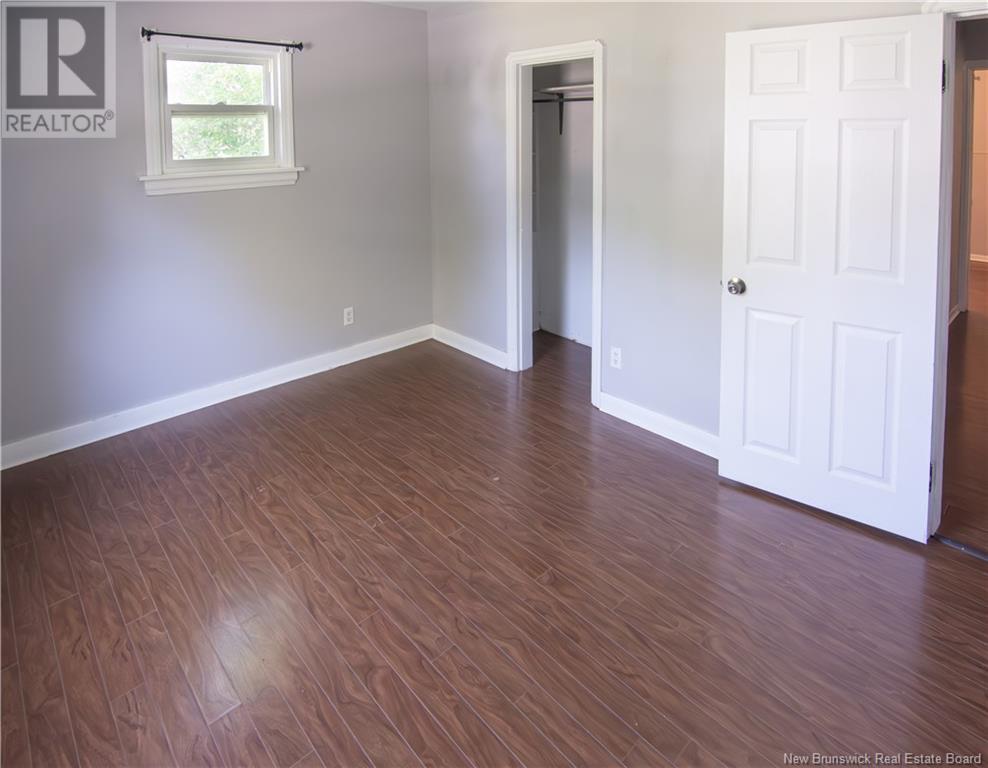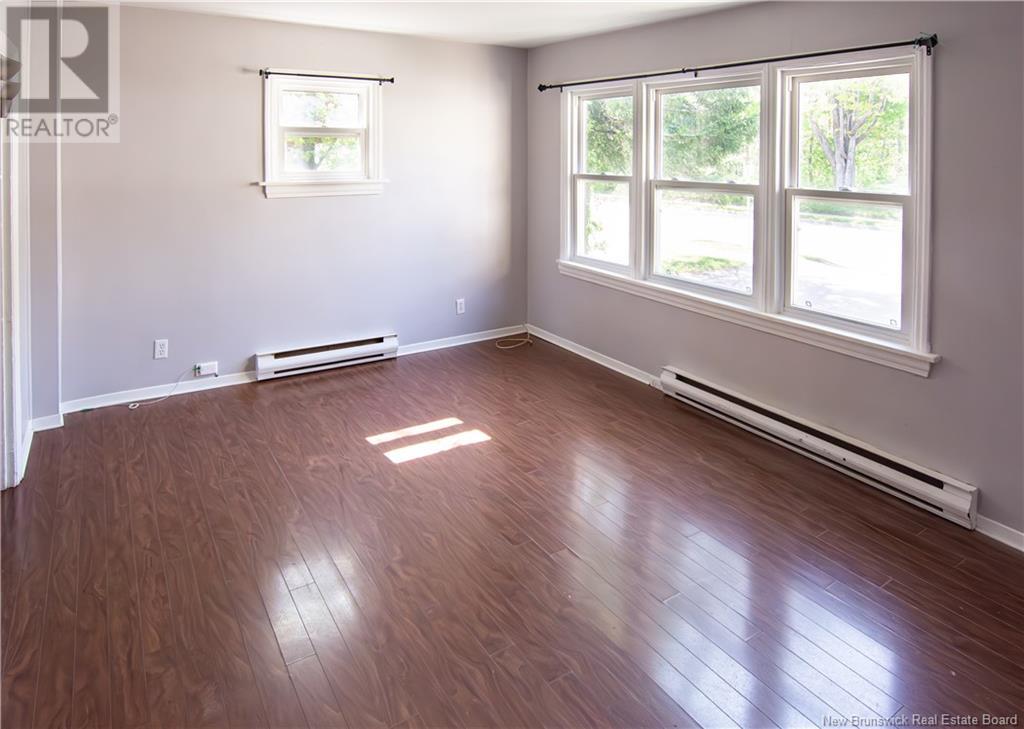7 Bedroom
2 Bathroom
1,540 ft2
Baseboard Heaters
Landscaped
$339,900
Bienvenue/Welcome to 140 Massey, steps from Université de Moncton! This 7-bedroom home with two full kitchens is perfectly located, just seconds from the Université de Moncton and close to all amenities. Whether you're a first-time buyer looking for a mortgage helper, an investor seeking a strong rental opportunity or a family needing room to grow, this property offers outstanding flexibility. The lower level features its own private entrance, full kitchen, living room, dining area, full bathroom and two bedrooms, making it ideal for rental income or extended family. The main level includes a dining room, living room, kitchen and three bedrooms, while the 2nd level offers another three additional bedrooms. An additional shower discreetly located in a previous closet-space adds extra convenience for multiple occupants. Over the years this home has seen many updates and upgrades including a newer roof, vinyl windows, updated laminate flooring, kitchen backsplash and improved electrical systems. Outside the property offers a private backyard with mature trees, a storage shed and a deep double wide paved driveway. Located within walking distance to the university, bus transit, shops and restaurants this location is an ideal option for many types of buyers. Live in one section and rent the other or maximize rental income by adding even more bedrooms. With its prime location, two kitchens and generous layout this home is a smart and flexible investment. (id:19018)
Property Details
|
MLS® Number
|
NB118849 |
|
Property Type
|
Single Family |
|
Structure
|
Shed |
Building
|
Bathroom Total
|
2 |
|
Bedrooms Above Ground
|
5 |
|
Bedrooms Below Ground
|
2 |
|
Bedrooms Total
|
7 |
|
Exterior Finish
|
Vinyl |
|
Flooring Type
|
Laminate, Vinyl |
|
Foundation Type
|
Concrete |
|
Heating Fuel
|
Electric |
|
Heating Type
|
Baseboard Heaters |
|
Size Interior
|
1,540 Ft2 |
|
Total Finished Area
|
2310 Sqft |
|
Type
|
House |
|
Utility Water
|
Municipal Water |
Land
|
Acreage
|
No |
|
Landscape Features
|
Landscaped |
|
Sewer
|
Municipal Sewage System |
|
Size Irregular
|
511 |
|
Size Total
|
511 M2 |
|
Size Total Text
|
511 M2 |
Rooms
| Level |
Type |
Length |
Width |
Dimensions |
|
Second Level |
Bedroom |
|
|
11'10'' x 11'2'' |
|
Second Level |
Bedroom |
|
|
11'7'' x 10'1'' |
|
Second Level |
Bedroom |
|
|
12'4'' x 6'11'' |
|
Basement |
4pc Bathroom |
|
|
X |
|
Basement |
Bedroom |
|
|
13'10'' x 8'5'' |
|
Basement |
Bedroom |
|
|
11'11'' x 9'1'' |
|
Basement |
Living Room |
|
|
9'1'' x 10'1'' |
|
Basement |
Kitchen |
|
|
21'6'' x 8'4'' |
|
Main Level |
Laundry Room |
|
|
X |
|
Main Level |
3pc Bathroom |
|
|
X |
|
Main Level |
Bedroom |
|
|
12'10'' x 9'11'' |
|
Main Level |
Bedroom |
|
|
11'7'' x 7'7'' |
|
Main Level |
Living Room |
|
|
17'10'' x 11'3'' |
|
Main Level |
Dining Room |
|
|
7'7'' x 7'7'' |
|
Main Level |
Kitchen |
|
|
11'0'' x 10'10'' |
https://www.realtor.ca/real-estate/28450004/140-massey-avenue-moncton
