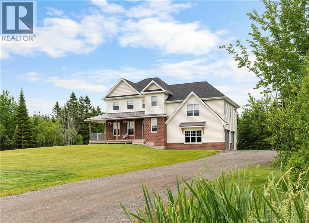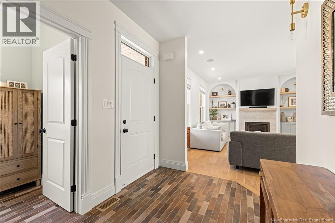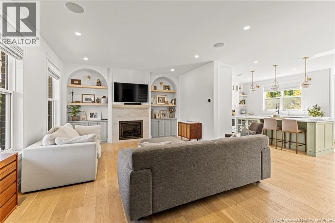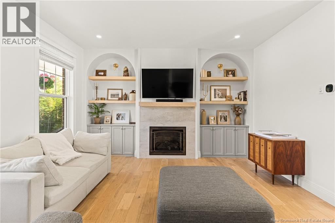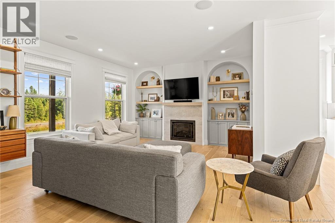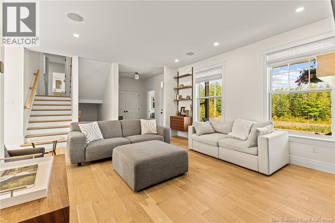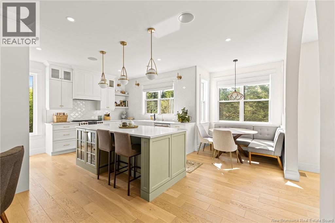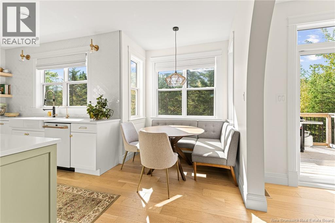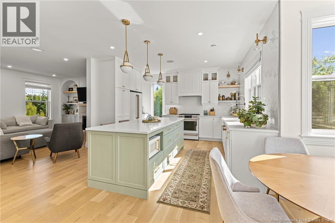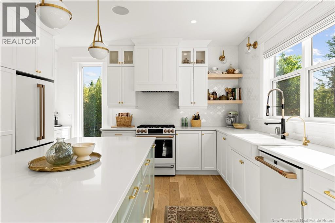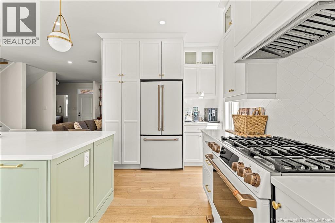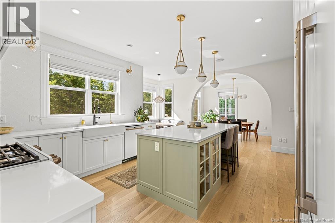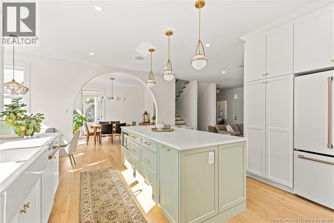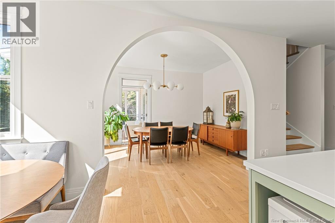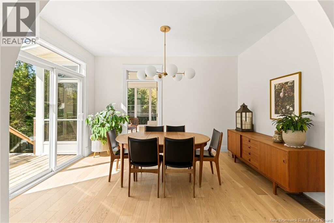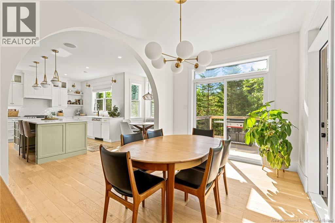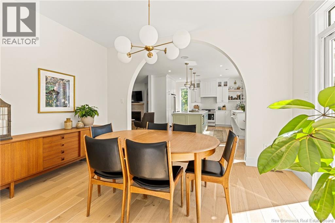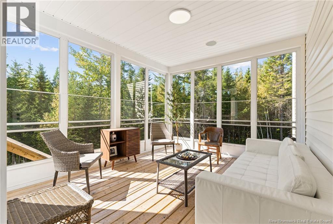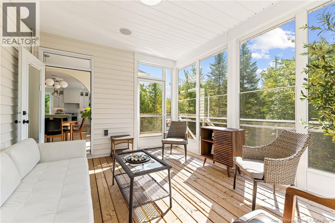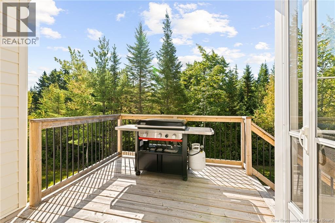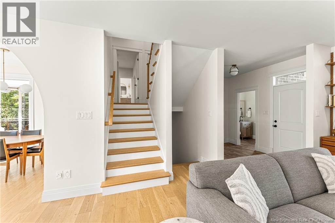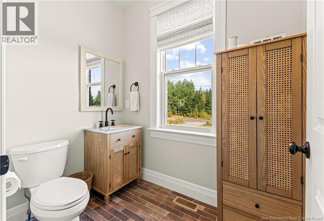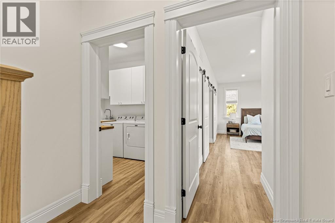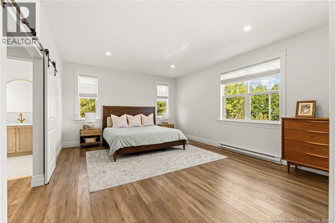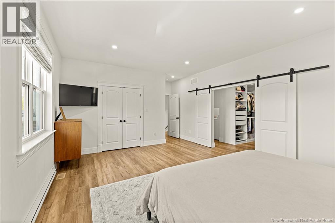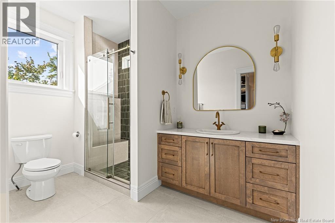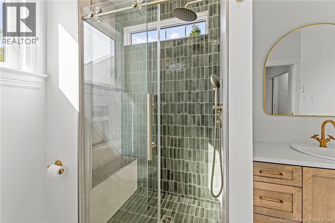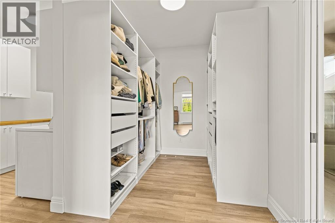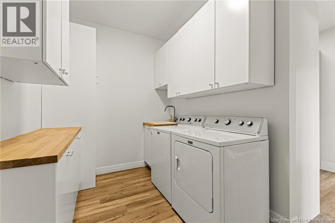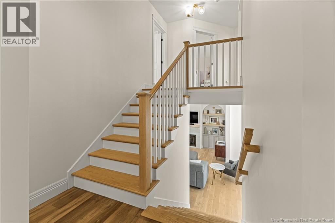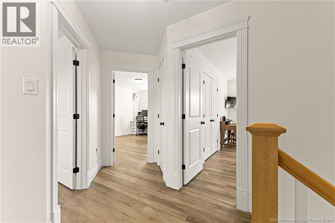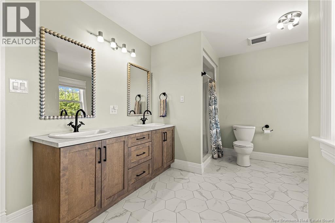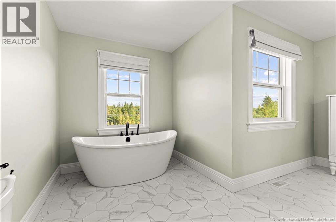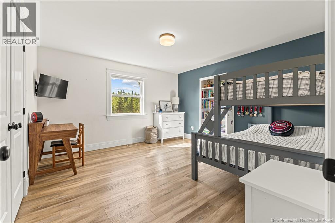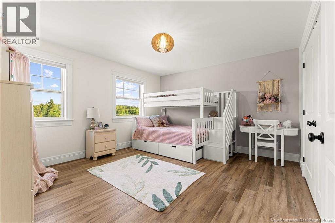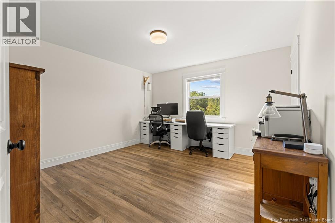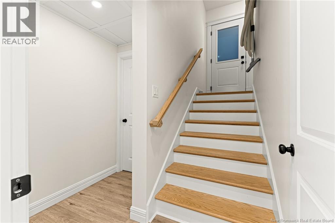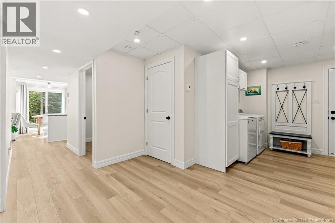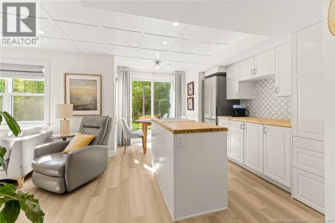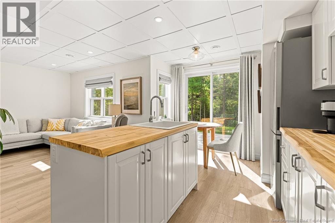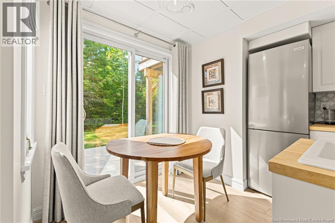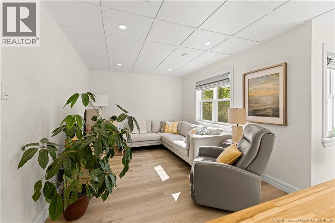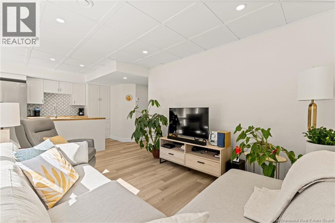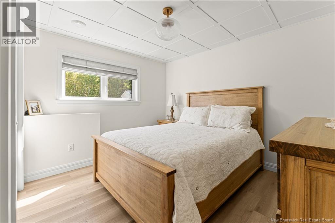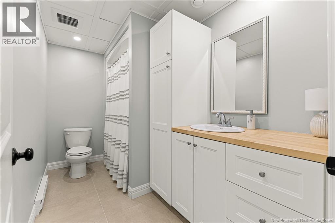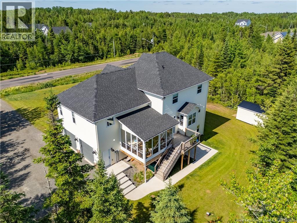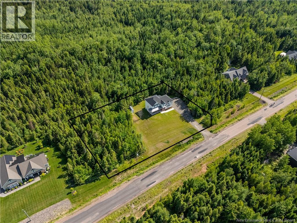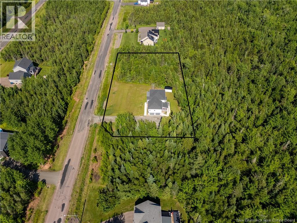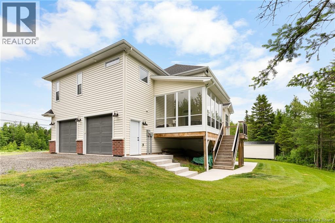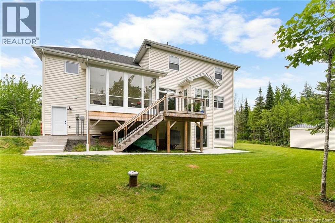5 Bedroom
4 Bathroom
3,390 ft2
2 Level
Heat Pump, Air Exchanger
Forced Air, Heat Pump
Landscaped
$974,900
CUSTOM BUILT TWO STOREY HOME WITH DOUBLE ATTACHED GARAGE AND IN LAW SUITE! Located in the sought-after DOMAINE NATURE neighborhood in Greater Lakeburn, this STUNNING HOME WITH LOTS OF BEAUTIFUL DETAILS sits on a 0.99 ACRE LOT. The main level features an OPEN CONCEPT DESIGN with front living room highlighted by propane fireplace, built-in bookcases and 9 FT ceilings that flows into the DREAM KITCHEN offering large island, lots of cabinetry and natural light leading you to the well appointed dining room. Patio doors lead you the back deck and THREE SEASON SCREENED-IN ROOM. Charming half bath complete this level. The upper level OFFERS LARGE PRIMARY SUITE with ENSUITE FEATURING CERAMIC SHOWER, WALK-IN CLOSET and LAUNDRY room. Up a few steps, you will find THREE ADDITIONAL BEDROOMS and FULL FAMILY BATHROOM. The WALK-OUT LOWER LEVEL adds additional living space and POTENTIAL FOR AN INCOME with kitchenette, family room, bedroom, full bathroom and its own washer and dryer. EXTRAS INCLUDE: BRICK AND VINYL FACADE, DUCTED HEAT PUMP FOR YOUR COMFORT, GENERATOR READY PANEL, CONCRETE WALKWAYS, BABY BARN and MUCH MORE. Check out the virtual tour and call your REALTOR® to view! (id:19018)
Property Details
|
MLS® Number
|
NB125868 |
|
Property Type
|
Single Family |
|
Equipment Type
|
Propane Tank |
|
Features
|
Treed, Balcony/deck/patio |
|
Rental Equipment Type
|
Propane Tank |
Building
|
Bathroom Total
|
4 |
|
Bedrooms Above Ground
|
4 |
|
Bedrooms Below Ground
|
1 |
|
Bedrooms Total
|
5 |
|
Architectural Style
|
2 Level |
|
Basement Development
|
Finished |
|
Basement Type
|
Full (finished) |
|
Cooling Type
|
Heat Pump, Air Exchanger |
|
Exterior Finish
|
Brick, Vinyl |
|
Flooring Type
|
Tile, Vinyl, Hardwood |
|
Half Bath Total
|
1 |
|
Heating Fuel
|
Electric, Propane |
|
Heating Type
|
Forced Air, Heat Pump |
|
Size Interior
|
3,390 Ft2 |
|
Total Finished Area
|
3390 Sqft |
|
Type
|
House |
|
Utility Water
|
Well |
Parking
Land
|
Access Type
|
Year-round Access |
|
Acreage
|
No |
|
Landscape Features
|
Landscaped |
|
Sewer
|
Septic System |
|
Size Irregular
|
0.99 |
|
Size Total
|
0.99 Ac |
|
Size Total Text
|
0.99 Ac |
Rooms
| Level |
Type |
Length |
Width |
Dimensions |
|
Second Level |
Bedroom |
|
|
13'0'' x 13'2'' |
|
Second Level |
Bedroom |
|
|
13'0'' x 12'7'' |
|
Second Level |
Bedroom |
|
|
14'1'' x 12'10'' |
|
Second Level |
5pc Bathroom |
|
|
14'6'' x 7'3'' |
|
Second Level |
Laundry Room |
|
|
10'5'' x 7'1'' |
|
Second Level |
3pc Ensuite Bath |
|
|
10'5'' x 7'0'' |
|
Second Level |
Other |
|
|
10'6'' x 7'7'' |
|
Second Level |
Primary Bedroom |
|
|
18'1'' x 14'2'' |
|
Basement |
Laundry Room |
|
|
10'2'' x 6'10'' |
|
Basement |
Utility Room |
|
|
12'8'' x 7'1'' |
|
Basement |
4pc Bathroom |
|
|
10'8'' x 5'10'' |
|
Basement |
Bedroom |
|
|
11'4'' x 9'7'' |
|
Basement |
Family Room |
|
|
9'10'' x 11'10'' |
|
Basement |
Other |
|
|
13'4'' x 8'9'' |
|
Main Level |
Sunroom |
|
|
13'10'' x 11'9'' |
|
Main Level |
Dining Room |
|
|
13'3'' x 9'5'' |
|
Main Level |
Kitchen |
|
|
19'0'' x 14'6'' |
|
Main Level |
Living Room |
|
|
17'9'' x 14'0'' |
|
Main Level |
2pc Bathroom |
|
|
7'0'' x 5'1'' |
|
Main Level |
Foyer |
|
|
9'9'' x 7'1'' |
https://www.realtor.ca/real-estate/28830866/140-la-fontaine-drive-greater-lakeburn
