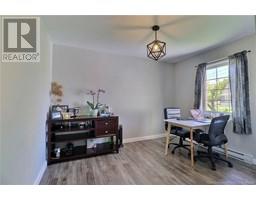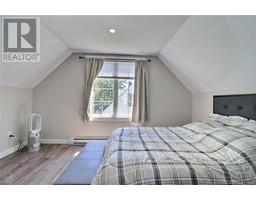2 Bedroom
2 Bathroom
1,067 ft2
Heat Pump
Baseboard Heaters, Heat Pump
Landscaped
$299,900
Welcome to 140 Cassidy Avenue! This cozy home is perfect for those wishing to downsize, for a starter home, or investment property. The home has been updated with a beautiful, modern kitchen, new flooring throughout, and two full bathrooms including an ensuite. The open concept main floor features an updated kitchen, stainless steel appliances, large livingroom/diningroom area, a main floor 4pc bathroom, a good sized bedroom, and laundry complete this level. The upstairs features a large master bedroom complete with a 3pc ensuite, and large closets. The exterior of the home has great curb appeal with lovely landscaping, large mature trees, paved (shared) driveway, and a storage shed. Schedule your private viewing today so you don't miss out on this beautiful property. Currently tenants in this home pay $1,800 per month rent which includes water and parking. Property taxes reflect non-owner occupied rates. (id:19018)
Property Details
|
MLS® Number
|
NB109151 |
|
Property Type
|
Single Family |
|
Features
|
Level Lot, Treed |
|
Structure
|
Shed |
Building
|
Bathroom Total
|
2 |
|
Bedrooms Above Ground
|
2 |
|
Bedrooms Total
|
2 |
|
Cooling Type
|
Heat Pump |
|
Exterior Finish
|
Concrete, Vinyl |
|
Flooring Type
|
Ceramic, Laminate |
|
Foundation Type
|
Concrete |
|
Heating Fuel
|
Electric |
|
Heating Type
|
Baseboard Heaters, Heat Pump |
|
Size Interior
|
1,067 Ft2 |
|
Total Finished Area
|
1067 Sqft |
|
Type
|
House |
|
Utility Water
|
Municipal Water |
Land
|
Access Type
|
Year-round Access, Road Access |
|
Acreage
|
No |
|
Landscape Features
|
Landscaped |
|
Sewer
|
Municipal Sewage System |
|
Size Irregular
|
465 |
|
Size Total
|
465 M2 |
|
Size Total Text
|
465 M2 |
Rooms
| Level |
Type |
Length |
Width |
Dimensions |
|
Second Level |
Primary Bedroom |
|
|
14'3'' x 13'0'' |
|
Second Level |
3pc Ensuite Bath |
|
|
10'10'' x 9'0'' |
|
Basement |
Storage |
|
|
23'5'' x 32'6'' |
|
Main Level |
Living Room |
|
|
16'2'' x 11'4'' |
|
Main Level |
Laundry Room |
|
|
6'3'' x 9'6'' |
|
Main Level |
Kitchen |
|
|
9'8'' x 13'1'' |
|
Main Level |
Bedroom |
|
|
10' x 11'4'' |
|
Main Level |
4pc Bathroom |
|
|
7'6'' x 5'7'' |
https://www.realtor.ca/real-estate/27641175/140-cassidy-avenue-moncton
















































