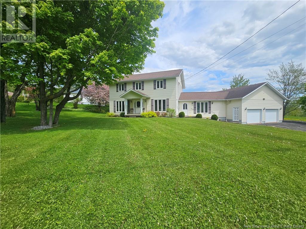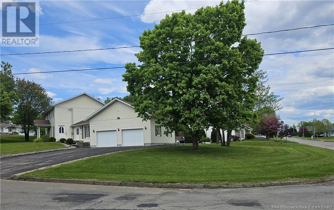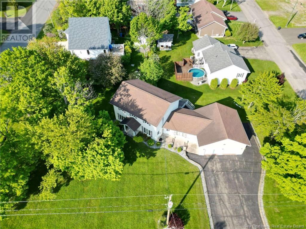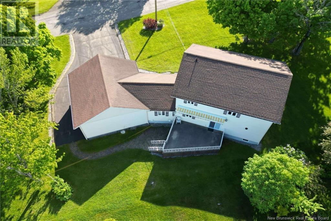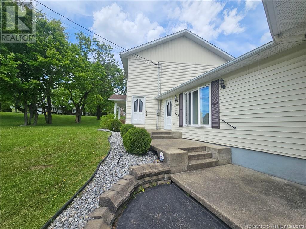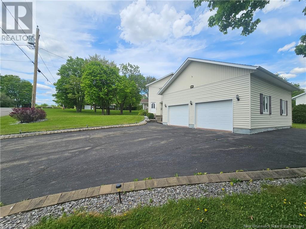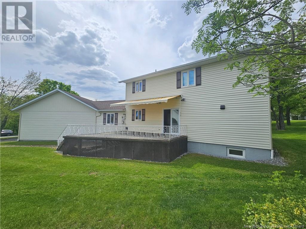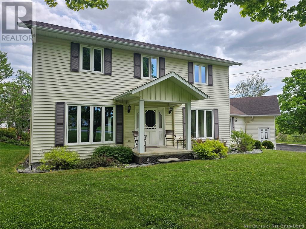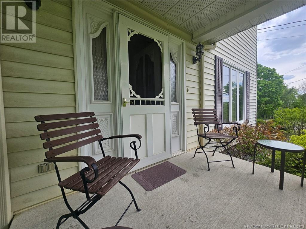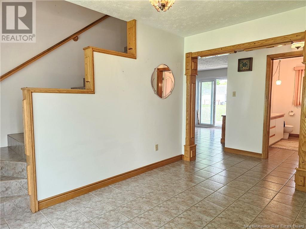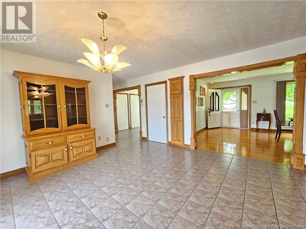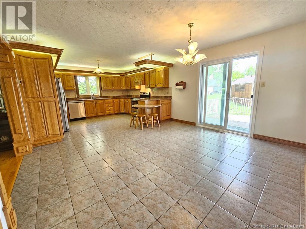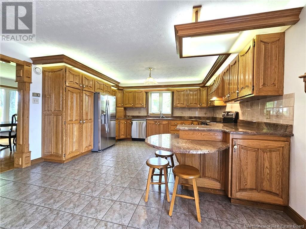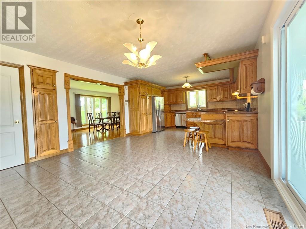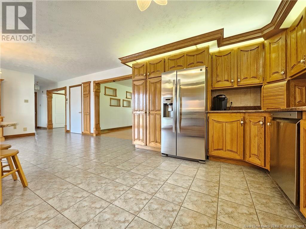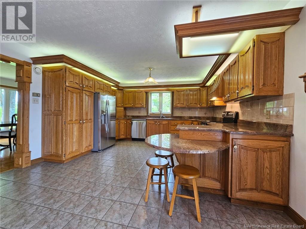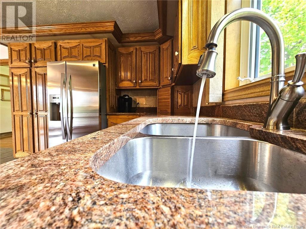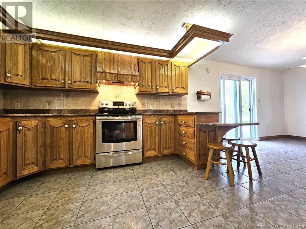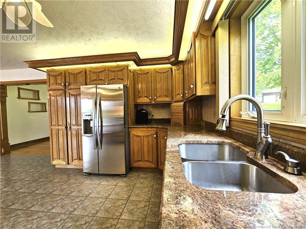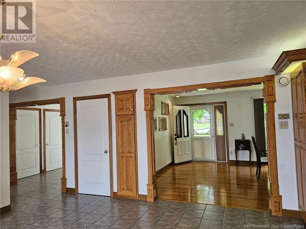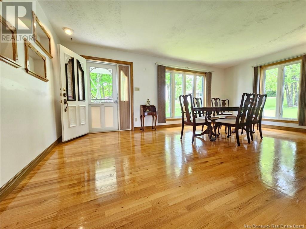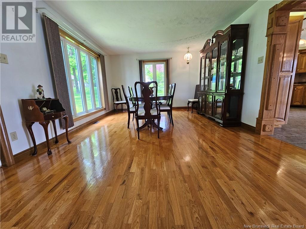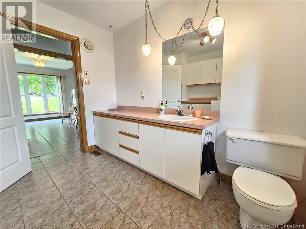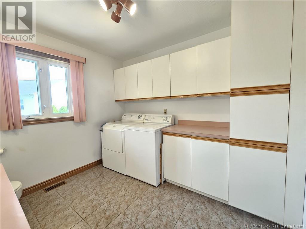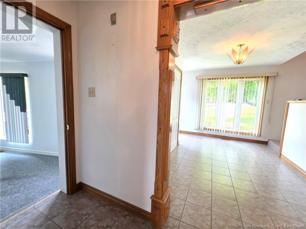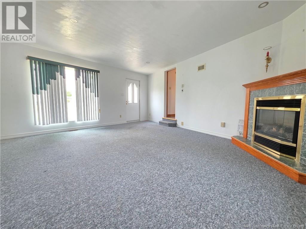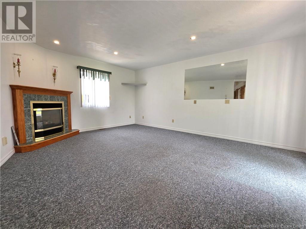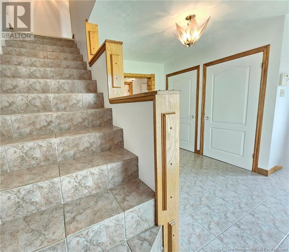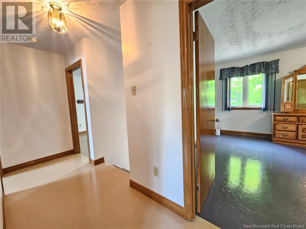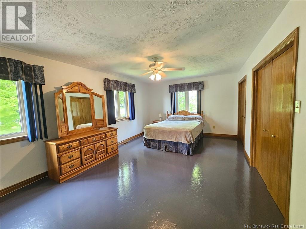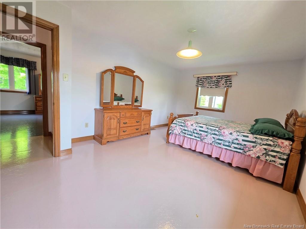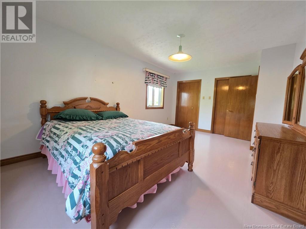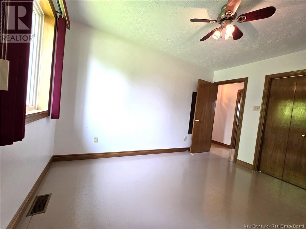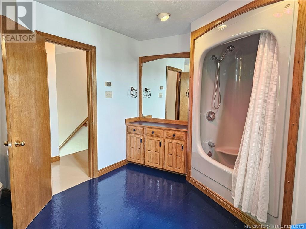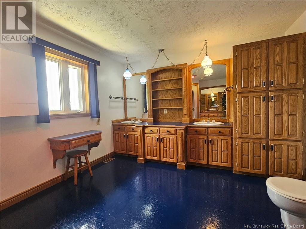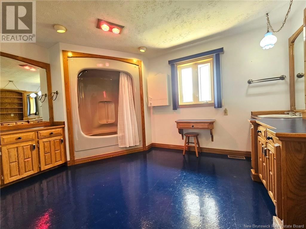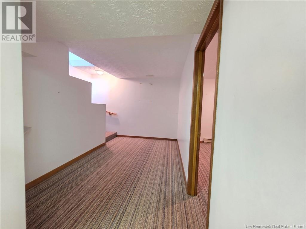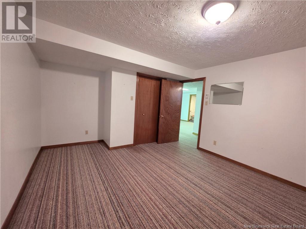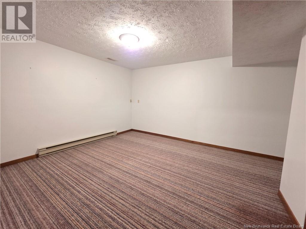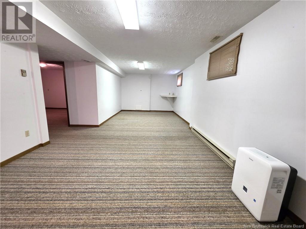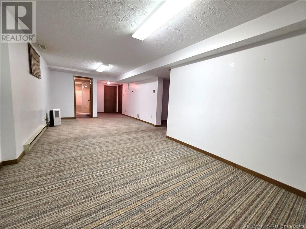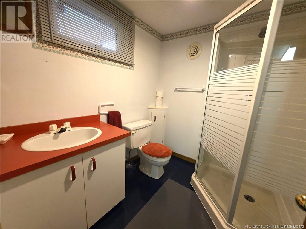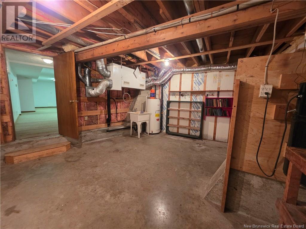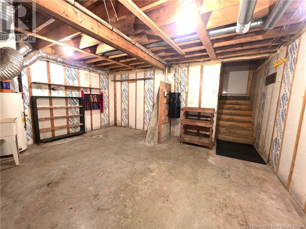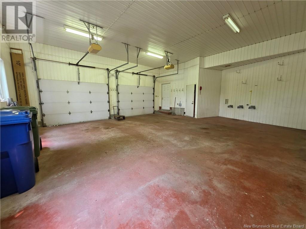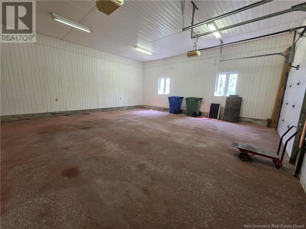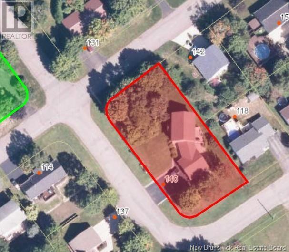3 Bedroom
3 Bathroom
1,937 ft2
2 Level
Air Exchanger
Forced Air
Landscaped
$474,900
Welcome to this spacious and well-built 3-bedroom, 2.5-bathroom home offering over 2,600 sq ft of finished living space, ideally located on a well-manicured corner lot in one of the areas most prestigious neighborhoods. Surrounded by mature trees and lush landscaping, this property offers stunning curb appeal in a peaceful setting. Step inside to discover the potential and charm of this quality-crafted home. The main floor boasts an expansive kitchen and dining area that flows into a bright, welcoming living roomperfect for entertaining. Upstairs, youll find three generously sized bedrooms and a full bathroom, ideal for family living. The fully finished basement adds even more living space with access to the oversized double garage that features soaring 12-foot ceilingsperfect for storage, hobbies, or a workshop. A separate entrance offers exciting potential for a home-based business, guest suite or as a den adding flexibility to fit your lifestyle. This home offers a solid foundation, spacious layout, and a beautiful settingready for your personal touch and vision. (id:19018)
Property Details
|
MLS® Number
|
NB120003 |
|
Property Type
|
Single Family |
|
Neigbourhood
|
Hennigar Corner |
|
Features
|
Sloping, Balcony/deck/patio |
Building
|
Bathroom Total
|
3 |
|
Bedrooms Above Ground
|
3 |
|
Bedrooms Total
|
3 |
|
Appliances
|
Humidifier |
|
Architectural Style
|
2 Level |
|
Cooling Type
|
Air Exchanger |
|
Exterior Finish
|
Vinyl |
|
Flooring Type
|
Carpeted, Ceramic, Vinyl, Hardwood |
|
Foundation Type
|
Concrete |
|
Half Bath Total
|
1 |
|
Heating Fuel
|
Electric |
|
Heating Type
|
Forced Air |
|
Size Interior
|
1,937 Ft2 |
|
Total Finished Area
|
2609 Sqft |
|
Type
|
House |
|
Utility Water
|
Municipal Water |
Parking
|
Attached Garage
|
|
|
Garage
|
|
|
Garage
|
|
|
Inside Entry
|
|
Land
|
Access Type
|
Year-round Access |
|
Acreage
|
No |
|
Landscape Features
|
Landscaped |
|
Sewer
|
Municipal Sewage System |
|
Size Irregular
|
0.5 |
|
Size Total
|
0.5 Ac |
|
Size Total Text
|
0.5 Ac |
Rooms
| Level |
Type |
Length |
Width |
Dimensions |
|
Second Level |
Bedroom |
|
|
12'5'' x 20'1'' |
|
Second Level |
Bedroom |
|
|
11'6'' x 17'9'' |
|
Second Level |
Bath (# Pieces 1-6) |
|
|
9'8'' x 14'1'' |
|
Second Level |
Bedroom |
|
|
13' x 10'4'' |
|
Second Level |
Other |
|
|
3'8'' x 13'2'' |
|
Basement |
Storage |
|
|
17'1'' x 17'1'' |
|
Basement |
Bonus Room |
|
|
11'9'' x 12'7'' |
|
Basement |
Bonus Room |
|
|
15'1'' x 7'5'' |
|
Basement |
Other |
|
|
13'3'' x 10'0'' |
|
Basement |
Bath (# Pieces 1-6) |
|
|
6'5'' x 6'3'' |
|
Basement |
Other |
|
|
7'3'' x 5'9'' |
|
Basement |
Recreation Room |
|
|
12'2'' x 26'5'' |
|
Main Level |
Other |
|
|
9'9'' x 3'5'' |
|
Main Level |
Kitchen/dining Room |
|
|
25'6'' x 13'9'' |
|
Main Level |
Living Room |
|
|
12'8'' x 19'9'' |
|
Main Level |
Bath (# Pieces 1-6) |
|
|
9'9'' x 9'2'' |
|
Main Level |
Office |
|
|
16'6'' x 17'6'' |
|
Main Level |
Foyer |
|
|
12'4'' x 10'3'' |
https://www.realtor.ca/real-estate/28427737/140-belair-street-grand-saultgrand-falls
