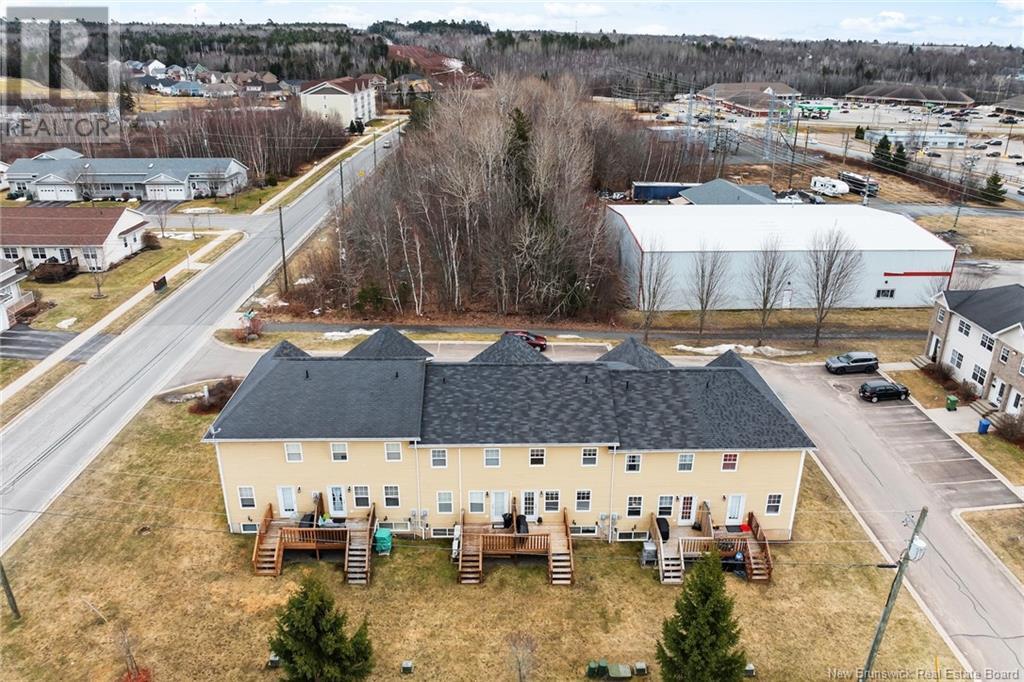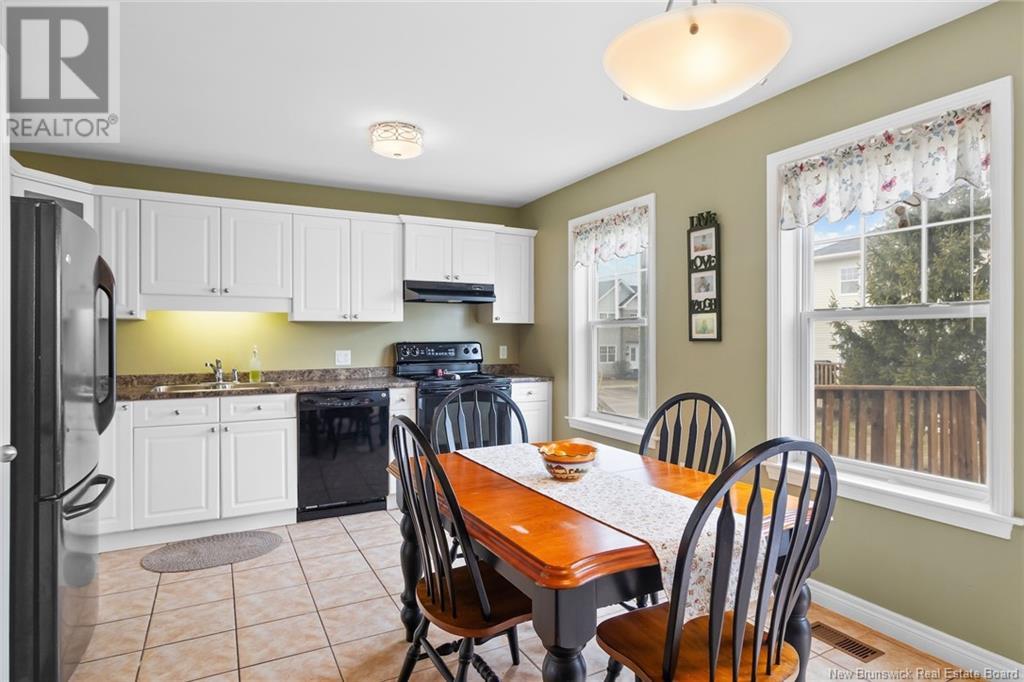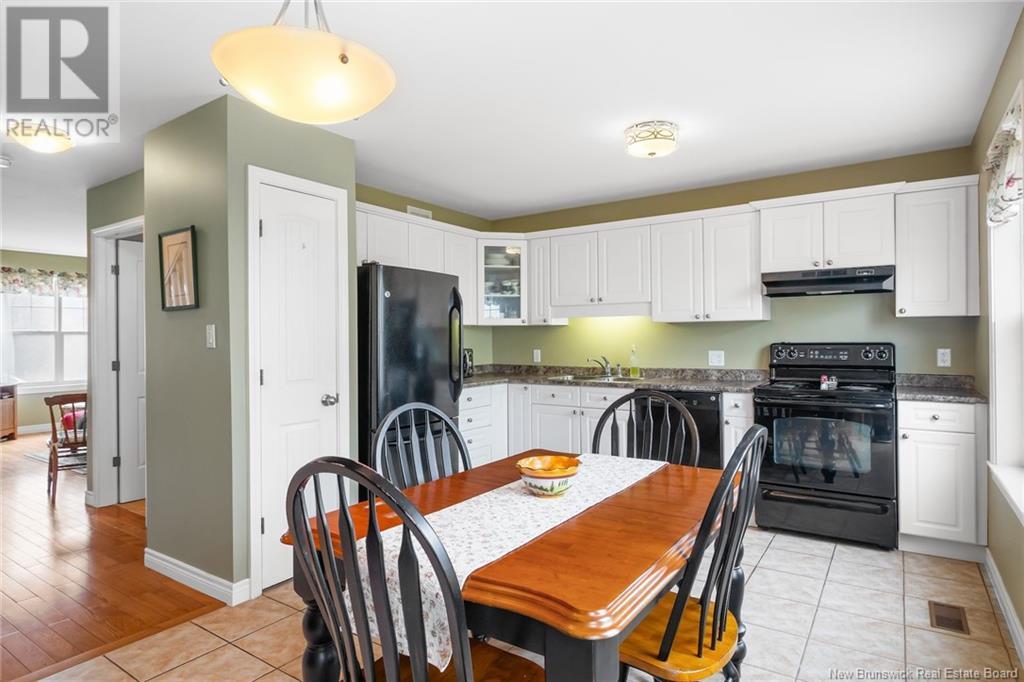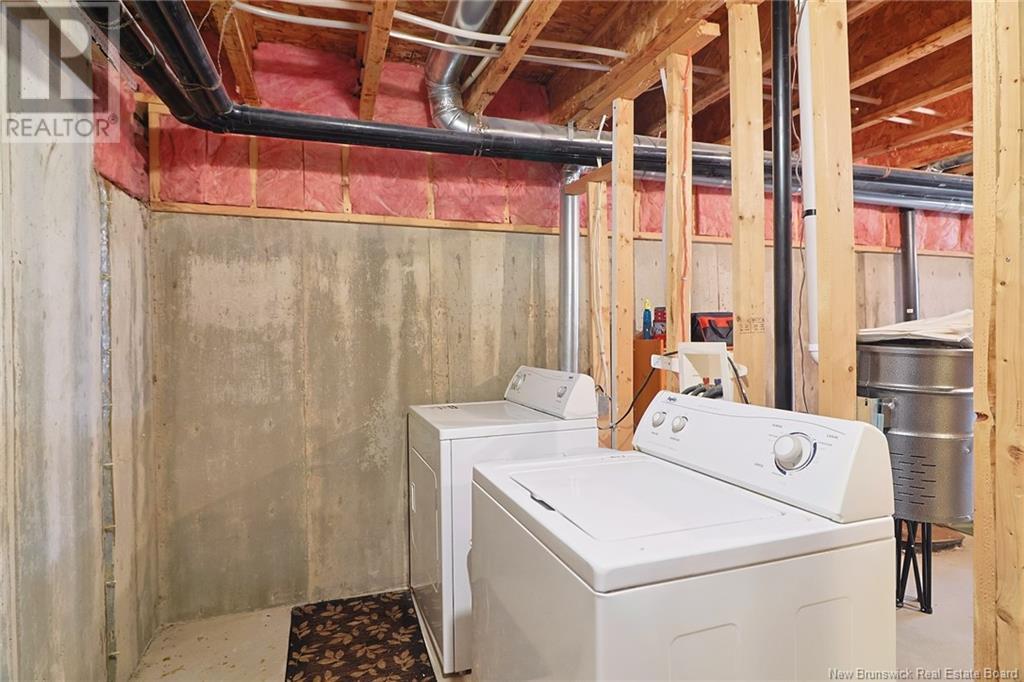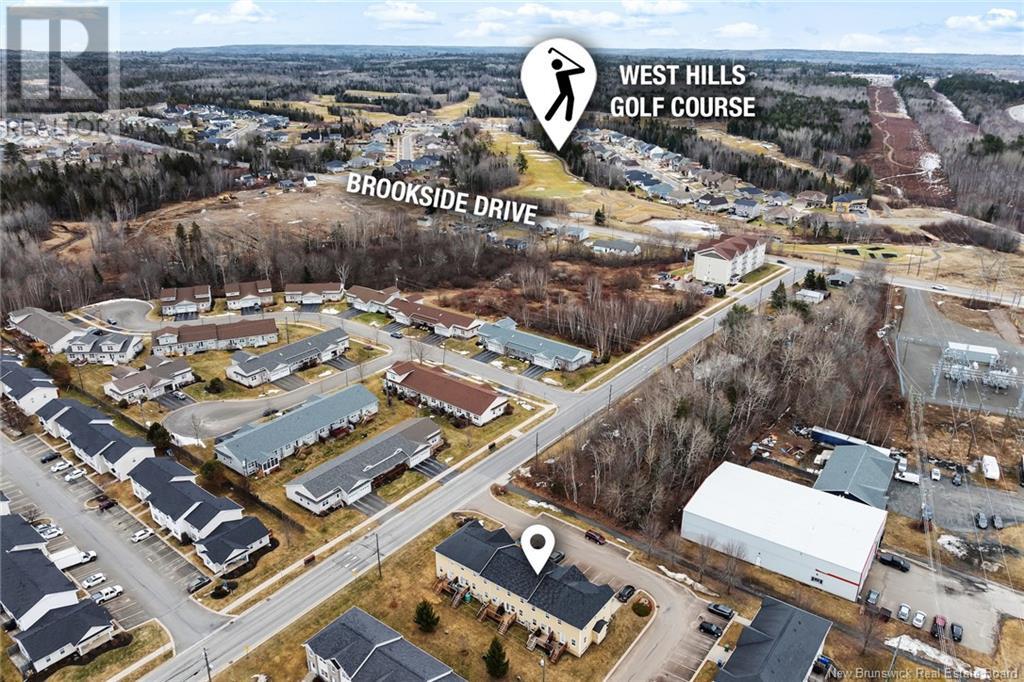14 Westbrook Lane Fredericton, New Brunswick E3B 0V5
$249,900
Affordable and convenient, this 2-bedroom, 1.5-bathroom townhouse is centrally located on Frederictons northside in a quiet residential neighborhood. Perfect for first-time homeowners, this two-level home offers plenty of potential with an unfinished basement ready for your personal touch. Enjoy the ease of living within walking distance to nearly every essential including a medical clinic, hair salons, childcare, restaurants, bank, grocery store, and a gas station just to name a few. All these plus so much more just steps away. Low monthly fees of $140 cover snow removal and lawn care, and with low utility costs, this home is as budget friendly as it is convenient. Recent maintenance includes a roof replacement in 2019 and eavestrough cleaning in the front and back of the building in 2025, adding to the homes value and peace of mind. With room to grow and an unbeatable location, this is a fantastic opportunity to own a home in a well-established community! Dont miss outschedule your private viewing today! (id:19018)
Open House
This property has open houses!
2:00 pm
Ends at:4:00 pm
Property Details
| MLS® Number | NB114697 |
| Property Type | Single Family |
| Neigbourhood | Brookside West |
| EquipmentType | None |
| Features | Level Lot, Balcony/deck/patio |
| RentalEquipmentType | None |
| Structure | None |
Building
| BathroomTotal | 2 |
| BedroomsAboveGround | 2 |
| BedroomsTotal | 2 |
| ArchitecturalStyle | 2 Level |
| BasementDevelopment | Unfinished |
| BasementType | Full (unfinished) |
| ConstructedDate | 2008 |
| ExteriorFinish | Brick, Vinyl |
| FlooringType | Carpeted, Ceramic, Hardwood |
| FoundationType | Concrete |
| HalfBathTotal | 1 |
| HeatingFuel | Natural Gas |
| HeatingType | Forced Air |
| SizeInterior | 1166 Sqft |
| TotalFinishedArea | 1166 Sqft |
| Type | House |
| UtilityWater | Municipal Water |
Land
| AccessType | Year-round Access |
| Acreage | No |
| LandscapeFeatures | Landscaped |
| Sewer | Municipal Sewage System |
| SizeIrregular | 70 |
| SizeTotal | 70 M2 |
| SizeTotalText | 70 M2 |
| ZoningDescription | Mr-1 |
Rooms
| Level | Type | Length | Width | Dimensions |
|---|---|---|---|---|
| Second Level | Bedroom | 17'4'' x 10'7'' | ||
| Second Level | Bath (# Pieces 1-6) | 9'1'' x 5'8'' | ||
| Second Level | Bedroom | 17'4'' x 11'8'' | ||
| Basement | Other | 17'4'' x 26'7'' | ||
| Basement | Laundry Room | 17'4'' x 6'3'' | ||
| Main Level | Bath (# Pieces 1-6) | 8'9'' x 5'3'' | ||
| Main Level | Kitchen | 7'8'' x 12'6'' | ||
| Main Level | Dining Room | 9'8'' x 10'1'' | ||
| Main Level | Living Room | 13'5'' x 14'7'' | ||
| Main Level | Other | 4'9'' x 10'4'' |
https://www.realtor.ca/real-estate/28069839/14-westbrook-lane-fredericton
Interested?
Contact us for more information




