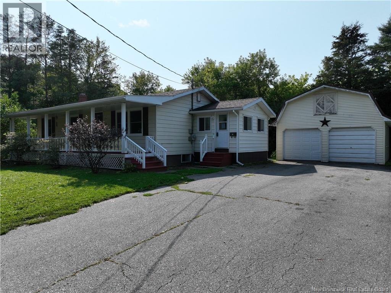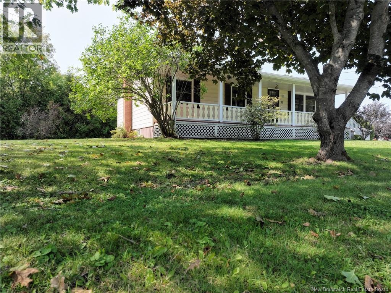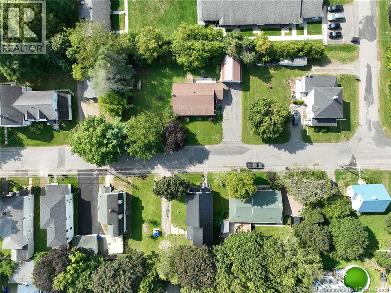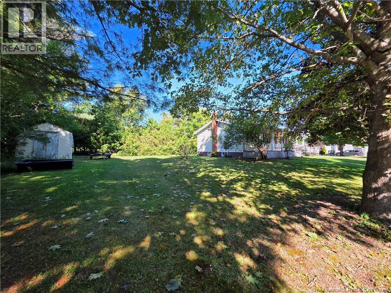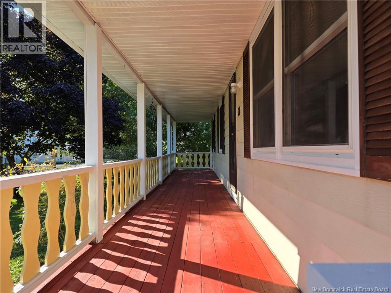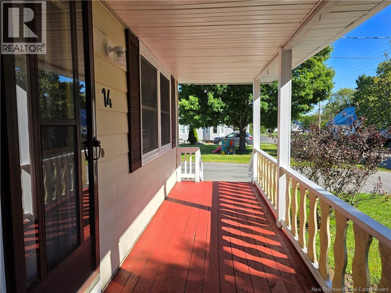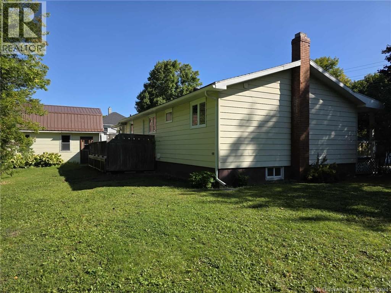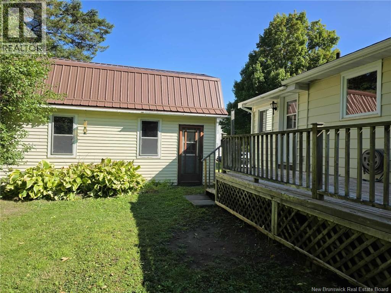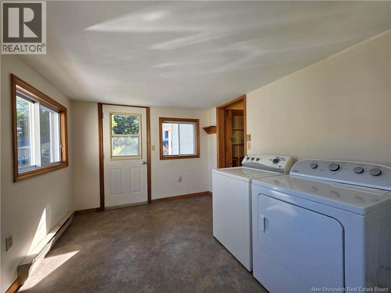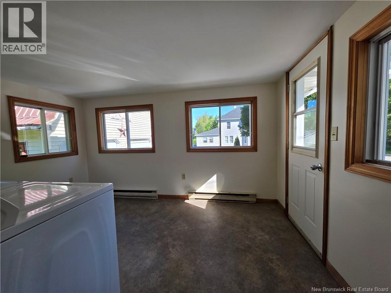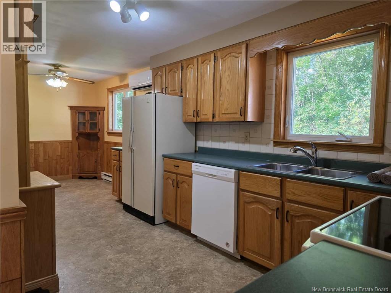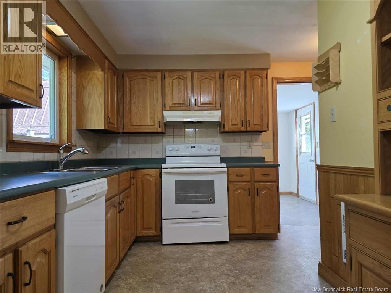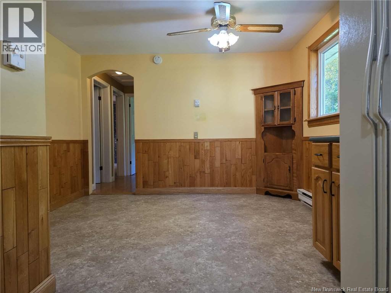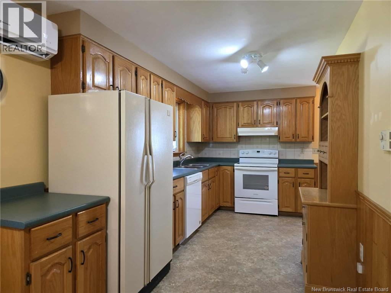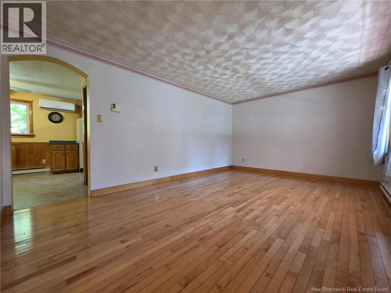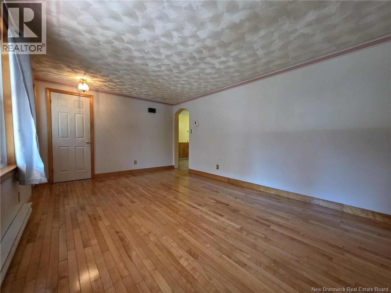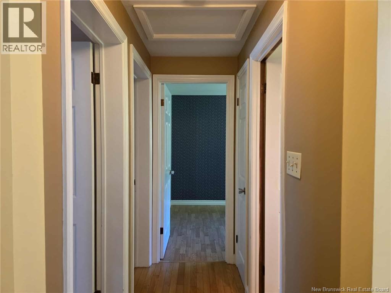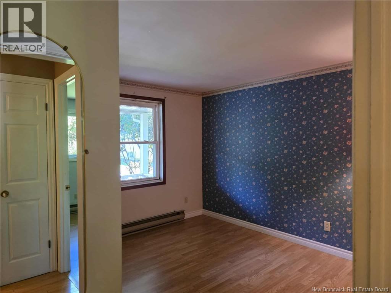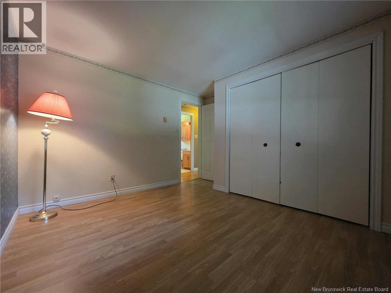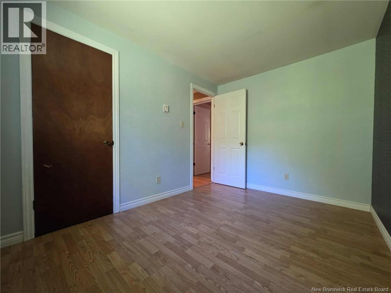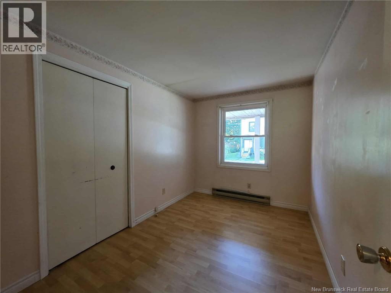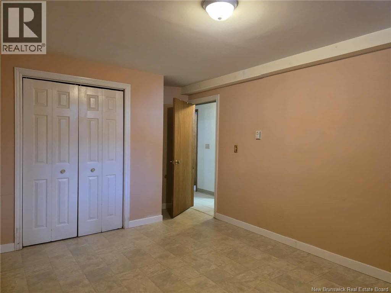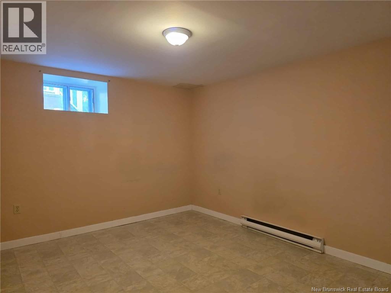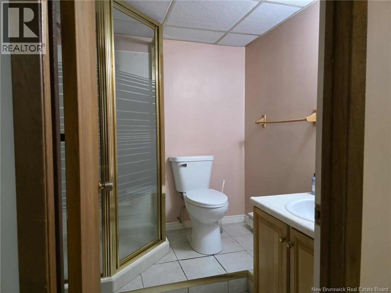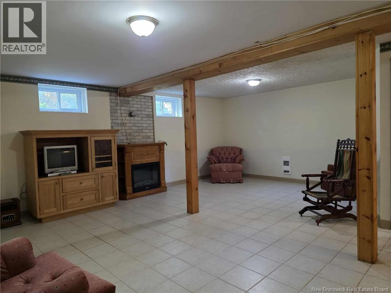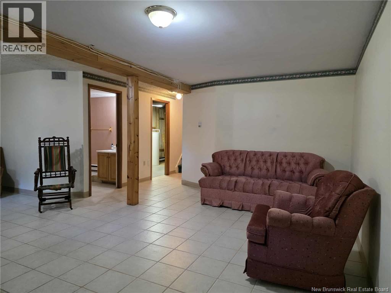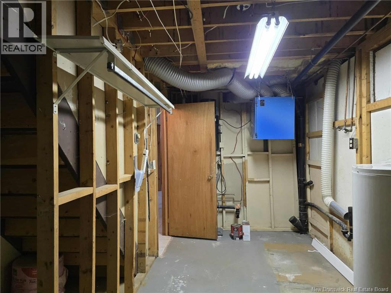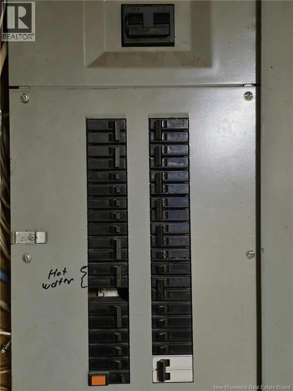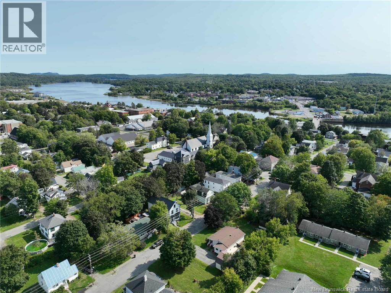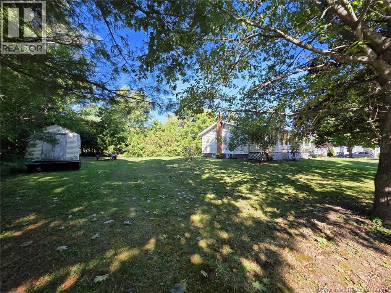4 Bedroom
2 Bathroom
1,058 ft2
Bungalow
Heat Pump
Baseboard Heaters, Heat Pump
$279,000
This 3-bedroom bungalow sits on a generous double lot in town, close to all amenities and just minutes from the US border. Offering a practical layout with a galley kitchen, dining area, living room with access to a covered deck, and a full bath on the main level, plus a fully finished basement that expands the living space with a large family room, second full bath, utility space, and a versatile non-conforming bedroom, great for a home office or hobbies. A detached two-bay garage and plenty of outdoor space add even more value. This estate sale presents a wonderful opportunity to make this home your own. Whether youre looking for a family home, downsizing, or an investment property. (id:19018)
Property Details
|
MLS® Number
|
NB125692 |
|
Property Type
|
Single Family |
|
Neigbourhood
|
Saint Stephen Parish |
|
Features
|
Balcony/deck/patio |
Building
|
Bathroom Total
|
2 |
|
Bedrooms Above Ground
|
3 |
|
Bedrooms Below Ground
|
1 |
|
Bedrooms Total
|
4 |
|
Architectural Style
|
Bungalow |
|
Constructed Date
|
1975 |
|
Cooling Type
|
Heat Pump |
|
Exterior Finish
|
Metal, Vinyl |
|
Flooring Type
|
Laminate, Tile, Vinyl, Wood |
|
Foundation Type
|
Concrete |
|
Heating Fuel
|
Electric |
|
Heating Type
|
Baseboard Heaters, Heat Pump |
|
Stories Total
|
1 |
|
Size Interior
|
1,058 Ft2 |
|
Total Finished Area
|
1058 Sqft |
|
Type
|
House |
Parking
Land
|
Access Type
|
Year-round Access |
|
Acreage
|
No |
|
Sewer
|
Municipal Sewage System |
|
Size Irregular
|
0.27 |
|
Size Total
|
0.27 Ac |
|
Size Total Text
|
0.27 Ac |
Rooms
| Level |
Type |
Length |
Width |
Dimensions |
|
Basement |
3pc Bathroom |
|
|
6'5'' x 6'3'' |
|
Basement |
Utility Room |
|
|
16' x 7' |
|
Basement |
Family Room |
|
|
21' x 13' |
|
Basement |
Bedroom |
|
|
13'6'' x 10'8'' |
|
Main Level |
Living Room |
|
|
16'8'' x 11'3'' |
|
Main Level |
Bedroom |
|
|
7'8'' x 11'3'' |
|
Main Level |
Bedroom |
|
|
8'2'' x 11'3'' |
|
Main Level |
Bedroom |
|
|
9'4'' x 11'3'' |
|
Main Level |
3pc Bathroom |
|
|
9'4'' x 11'3'' |
|
Main Level |
Dining Room |
|
|
9'3'' x 11'3'' |
|
Main Level |
Kitchen |
|
|
7'8'' x 13'5'' |
|
Main Level |
Mud Room |
|
|
9'1'' x 12'6'' |
https://www.realtor.ca/real-estate/28842259/14-veazey-street-st-stephen
