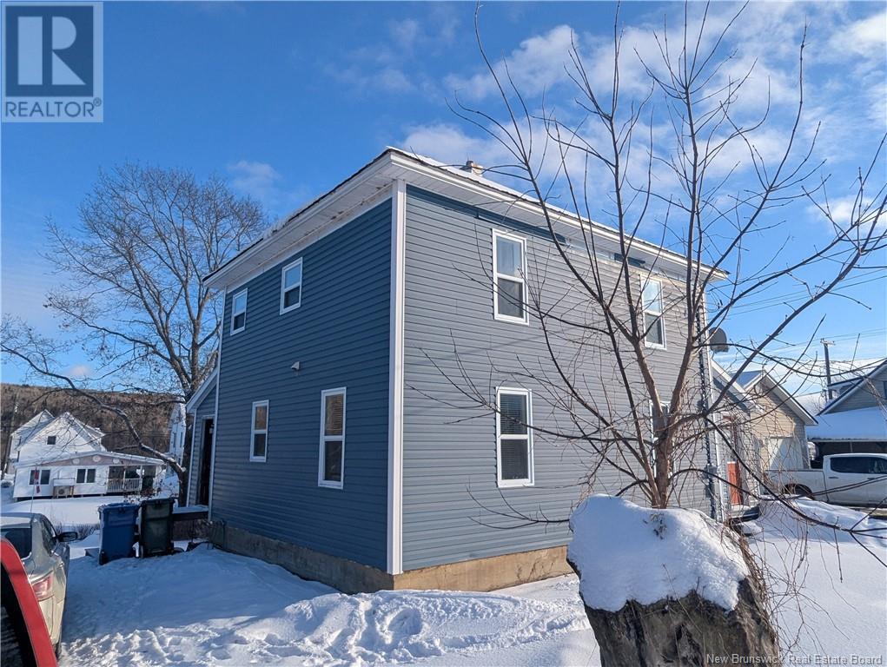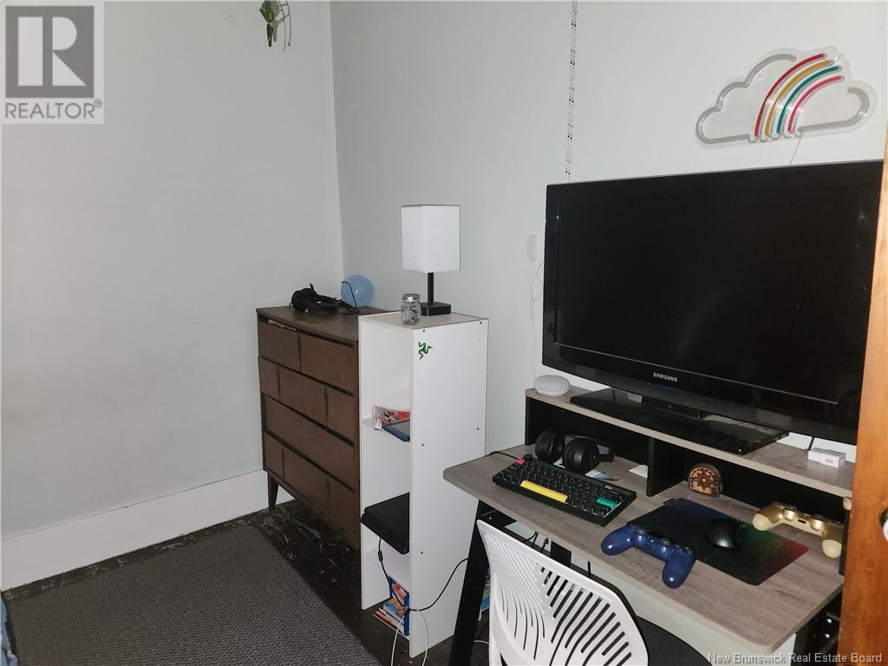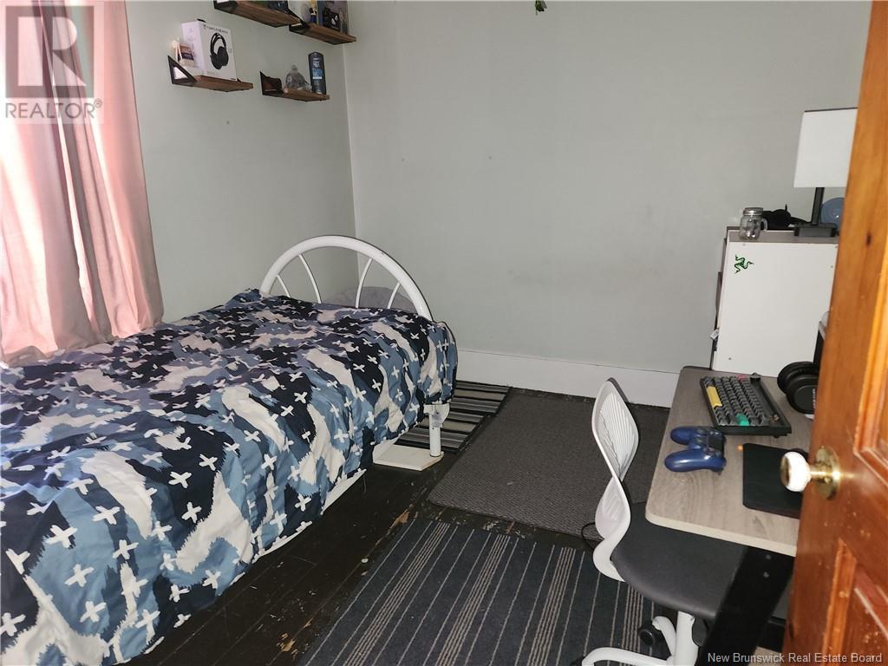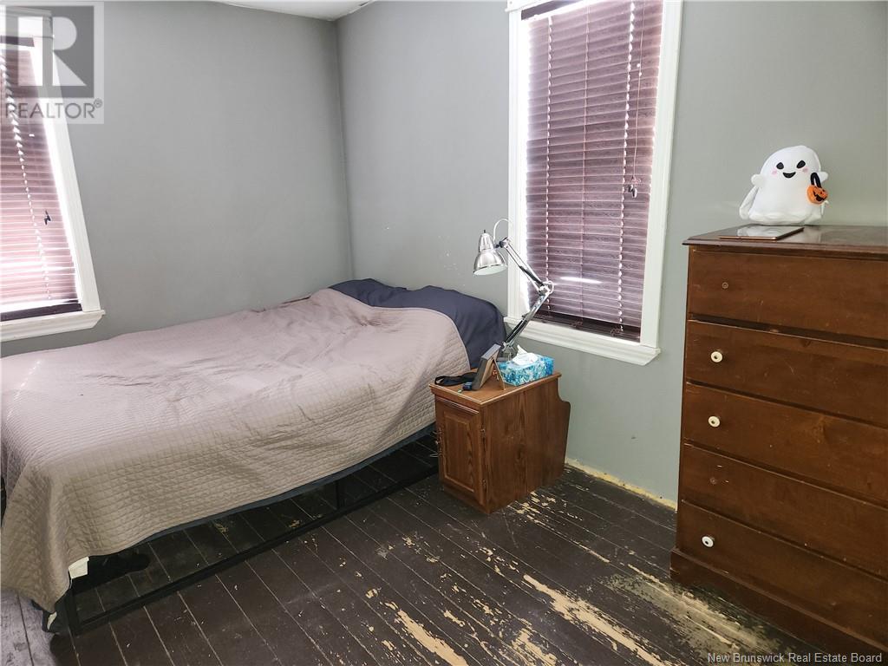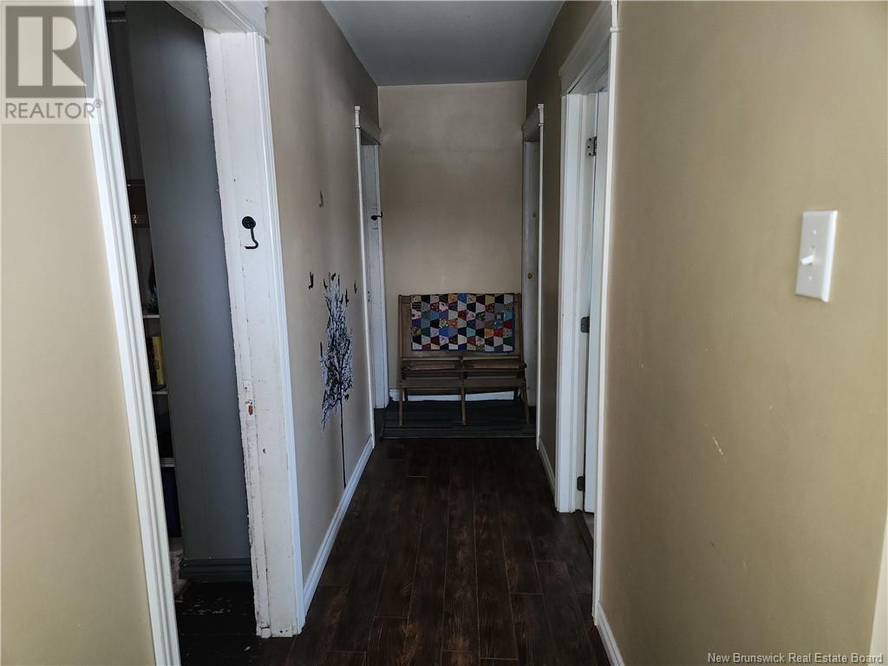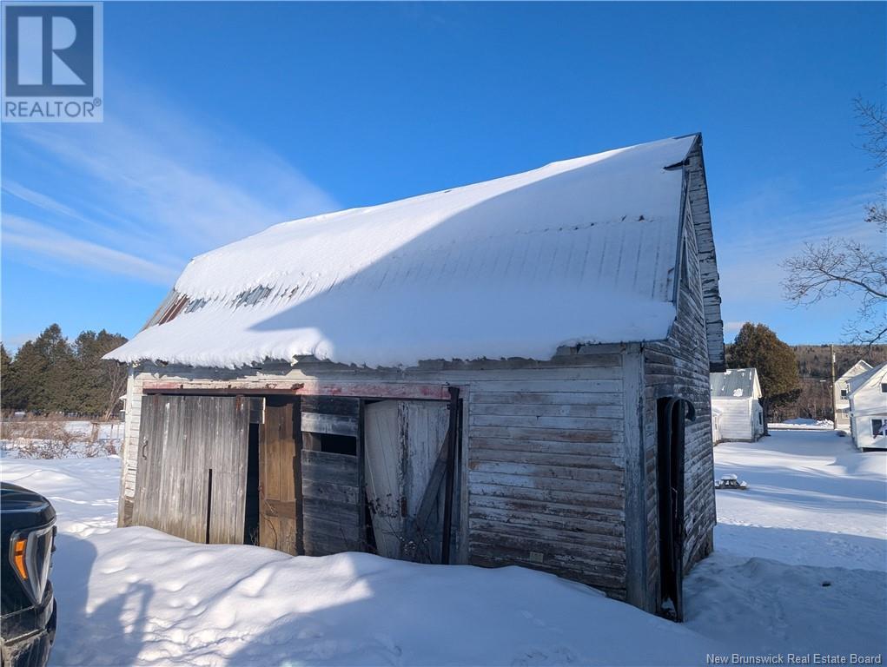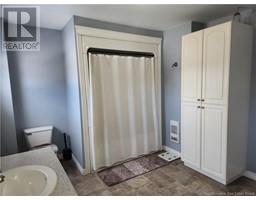3 Bedroom
1 Bathroom
1,202 ft2
2 Level
Baseboard Heaters, Forced Air
Landscaped
$129,000
Charming 3-Bedroom Home in the Heart of Aroostook, NB! Welcome to this delightful 3-bedroom, 1-bathroom home nestled in a quiet cul-de-sac in the charming village of Aroostook. Perfect for those seeking peaceful community living, this property features a spacious yardideal for enjoying warm summer days with family and friends. Conveniently located near Perth-Andover and Grand Falls, this home offers quick access to the Trans-Canada Highway, making shopping, dining, and essential amenities just a short drive away. Plus, with trails nearby, it's an ATV and snowmobile enthusiasts paradise, offering year-round outdoor adventure just minutes away! Dont miss outschedule your private showing today! (id:19018)
Property Details
|
MLS® Number
|
NB112065 |
|
Property Type
|
Single Family |
|
Features
|
Cul-de-sac, Balcony/deck/patio |
Building
|
Bathroom Total
|
1 |
|
Bedrooms Above Ground
|
3 |
|
Bedrooms Total
|
3 |
|
Architectural Style
|
2 Level |
|
Exterior Finish
|
Vinyl |
|
Flooring Type
|
Laminate, Linoleum, Wood |
|
Foundation Type
|
Concrete |
|
Heating Fuel
|
Electric, Wood |
|
Heating Type
|
Baseboard Heaters, Forced Air |
|
Size Interior
|
1,202 Ft2 |
|
Total Finished Area
|
1202 Sqft |
|
Type
|
House |
|
Utility Water
|
Municipal Water |
Land
|
Access Type
|
Year-round Access |
|
Acreage
|
No |
|
Landscape Features
|
Landscaped |
|
Sewer
|
Septic Field |
|
Size Irregular
|
824 |
|
Size Total
|
824 M2 |
|
Size Total Text
|
824 M2 |
Rooms
| Level |
Type |
Length |
Width |
Dimensions |
|
Second Level |
Other |
|
|
17'4'' x 3'6'' |
|
Second Level |
Bath (# Pieces 1-6) |
|
|
10'2'' x 13'4'' |
|
Second Level |
Bedroom |
|
|
8'5'' x 10'0'' |
|
Second Level |
Bedroom |
|
|
11'9'' x 9'8'' |
|
Second Level |
Bedroom |
|
|
12'0'' x 11'9'' |
|
Main Level |
Living Room |
|
|
14'3'' x 11'0'' |
|
Main Level |
Kitchen/dining Room |
|
|
22'3'' x 14'0'' |
https://www.realtor.ca/real-estate/27868734/14-shady-lane-aroostook


