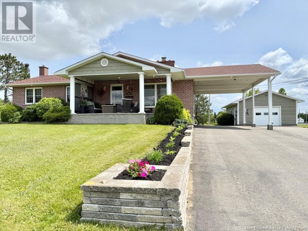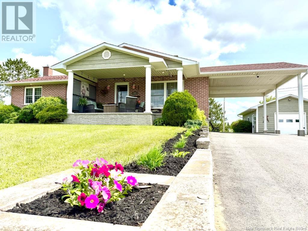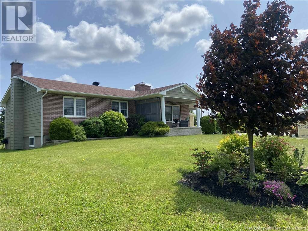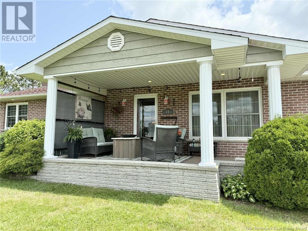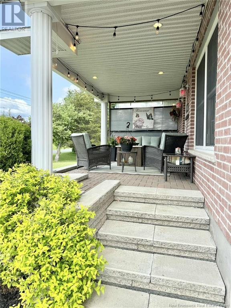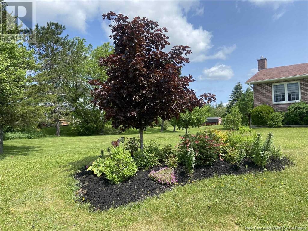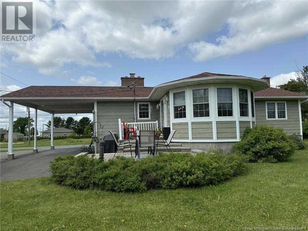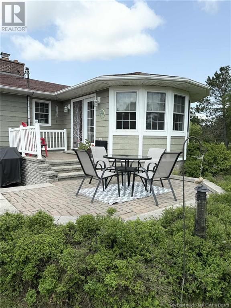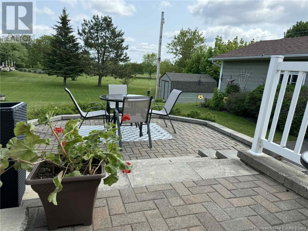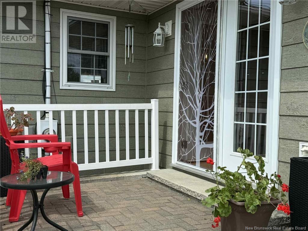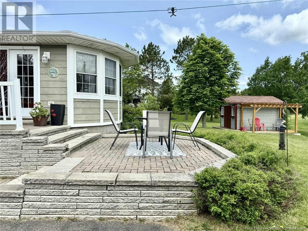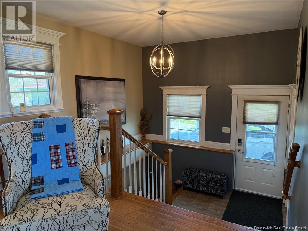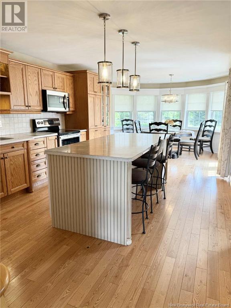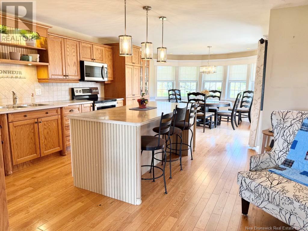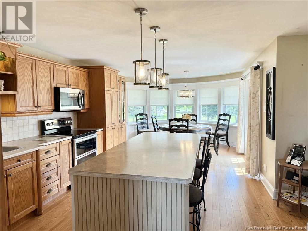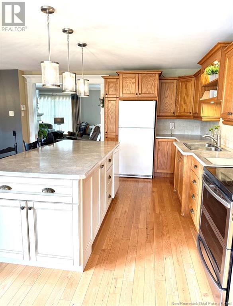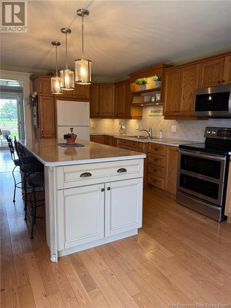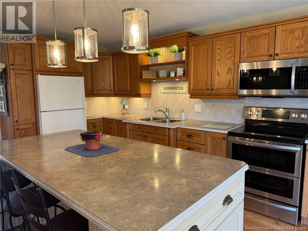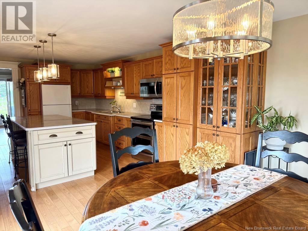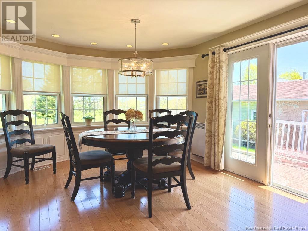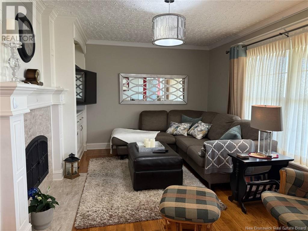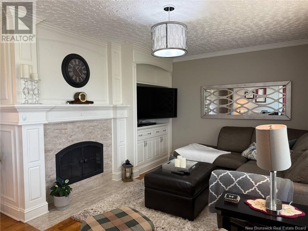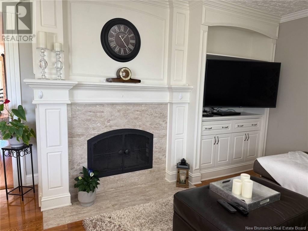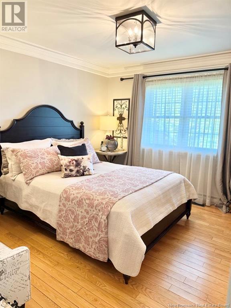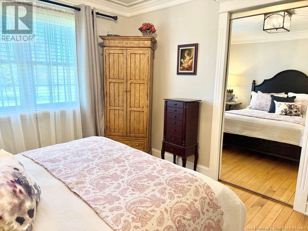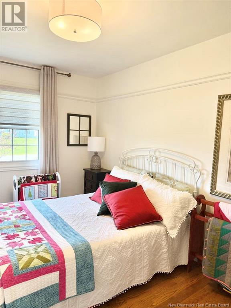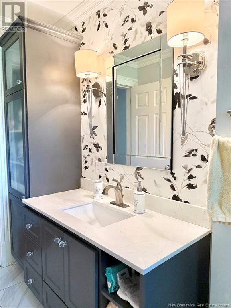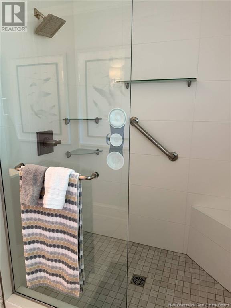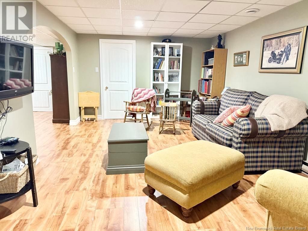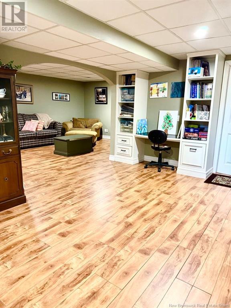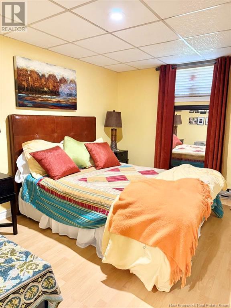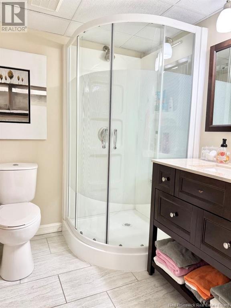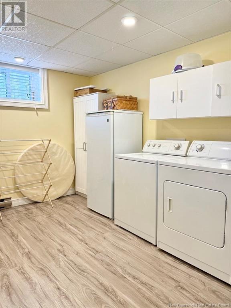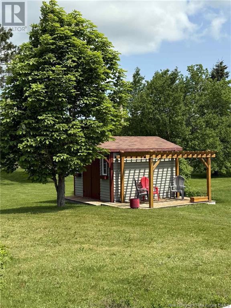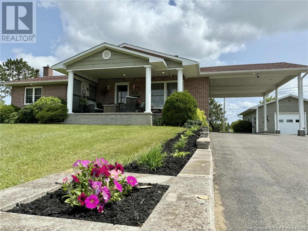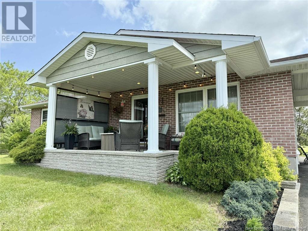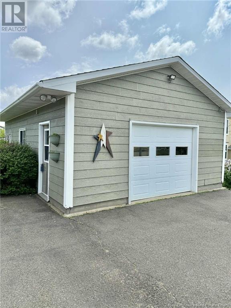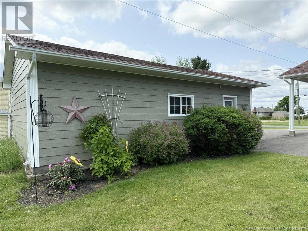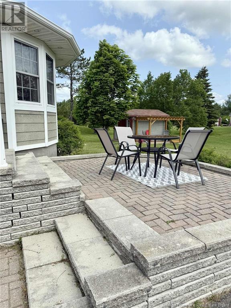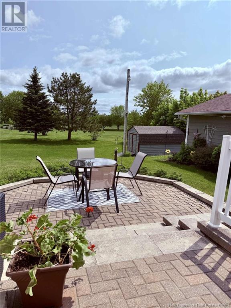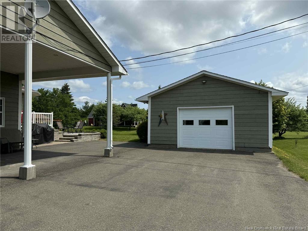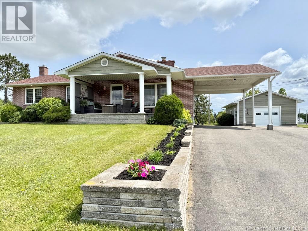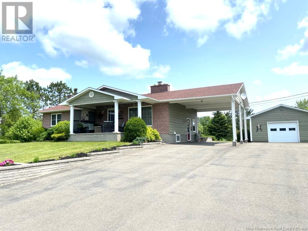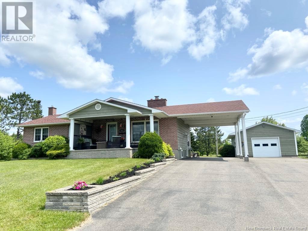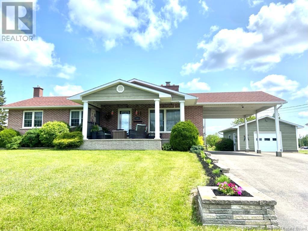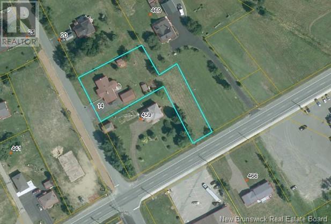3 Bedroom
2 Bathroom
1,864 ft2
Bungalow
Heat Pump
See Remarks
Landscaped
$439,000
Gorgeous bungalow with exceptional curb appeal! Welcome to your future home! This beautifully maintained bungalow offers a rare combination of charm, comfort, and functionality. Featuring a carport, detached garage, an inviting front porch, and a spacious back patio, this property is full of curb appeal with its classic brick front & wood exterior and triple-paved driveway. Step inside to a spacious foyer that leads into a stunning kitchen with custom cabinetry (updated in 2007), a cozy dining nook, and garden doors that open onto the back patioperfect for entertaining or relaxing outdoors. The front-facing living room boasts a custom fireplace and built-in shelving, making it the ideal place to unwind. Down the hall, you'll find three bright and welcoming bedrooms, along with a full bathroom featuring a beautiful ceramic tile shower. Natural light floods the main level, which showcases gleaming hardwood and ceramic floors throughout. The finished basement offers even more living space with two recreation spaces, a spare room perfect for a guest room or office, a second full bathroom, and a dedicated laundry area. This home has seen many quality updates over the years and has been professionally decorated. It also features an energy-efficient Geo Thermal heating & cooling system, ensuring year-round comfort and savings. If you're looking for a truly beautiful, move-in-ready home with timeless character and modern upgrades, this home sweet home is waiting for you! (id:19018)
Property Details
|
MLS® Number
|
NB119747 |
|
Property Type
|
Single Family |
|
Structure
|
Shed |
Building
|
Bathroom Total
|
2 |
|
Bedrooms Above Ground
|
3 |
|
Bedrooms Total
|
3 |
|
Architectural Style
|
Bungalow |
|
Constructed Date
|
1974 |
|
Cooling Type
|
Heat Pump |
|
Exterior Finish
|
Brick, Wood |
|
Flooring Type
|
Ceramic, Laminate, Hardwood |
|
Foundation Type
|
Concrete |
|
Heating Fuel
|
Electric |
|
Heating Type
|
See Remarks |
|
Stories Total
|
1 |
|
Size Interior
|
1,864 Ft2 |
|
Total Finished Area
|
1864 Sqft |
|
Type
|
House |
|
Utility Water
|
Well |
Parking
|
Detached Garage
|
|
|
Garage
|
|
|
Carport
|
|
Land
|
Access Type
|
Year-round Access |
|
Acreage
|
No |
|
Landscape Features
|
Landscaped |
|
Sewer
|
Municipal Sewage System |
|
Size Irregular
|
3092 |
|
Size Total
|
3092 M2 |
|
Size Total Text
|
3092 M2 |
Rooms
| Level |
Type |
Length |
Width |
Dimensions |
|
Basement |
Other |
|
|
12'1'' x 8'9'' |
|
Basement |
Other |
|
|
11'5'' x 14'1'' |
|
Basement |
Bath (# Pieces 1-6) |
|
|
12'6'' x 5'1'' |
|
Basement |
Laundry Room |
|
|
9'3'' x 12'9'' |
|
Basement |
Recreation Room |
|
|
18'9'' x 11'8'' |
|
Main Level |
Bath (# Pieces 1-6) |
|
|
12'6'' x 7'8'' |
|
Main Level |
Bedroom |
|
|
9'10'' x 10'3'' |
|
Main Level |
Bedroom |
|
|
12'3'' x 9'8'' |
|
Main Level |
Primary Bedroom |
|
|
11'11'' x 10'10'' |
|
Main Level |
Living Room |
|
|
20'7'' x 12'5'' |
|
Main Level |
Kitchen |
|
|
28'0'' x 13'0'' |
|
Main Level |
Foyer |
|
|
9'4'' x 10'11'' |
|
Main Level |
Other |
|
|
9'5'' x 17'1'' |
https://www.realtor.ca/real-estate/28400327/14-rue-augustin-north-neguac
