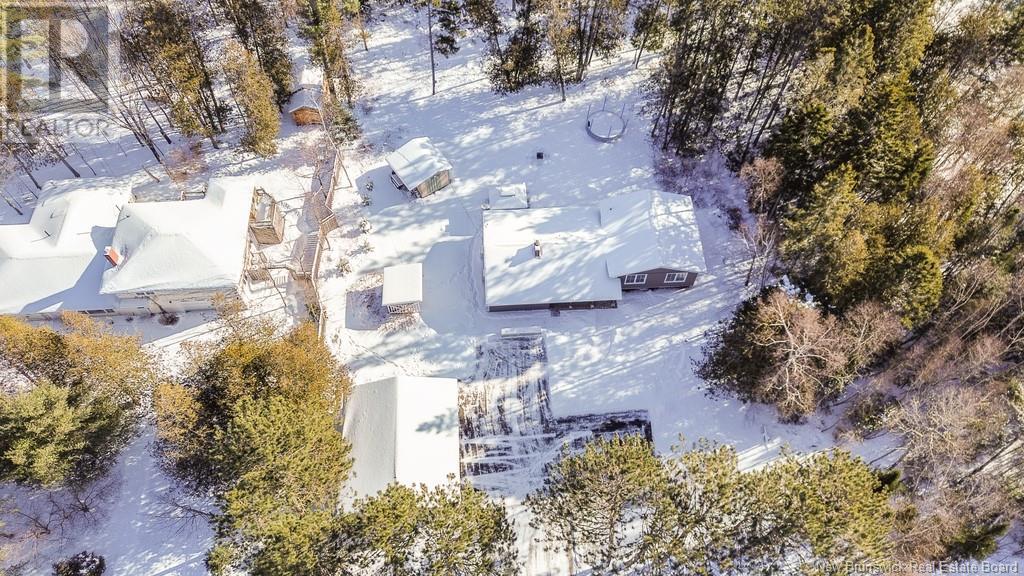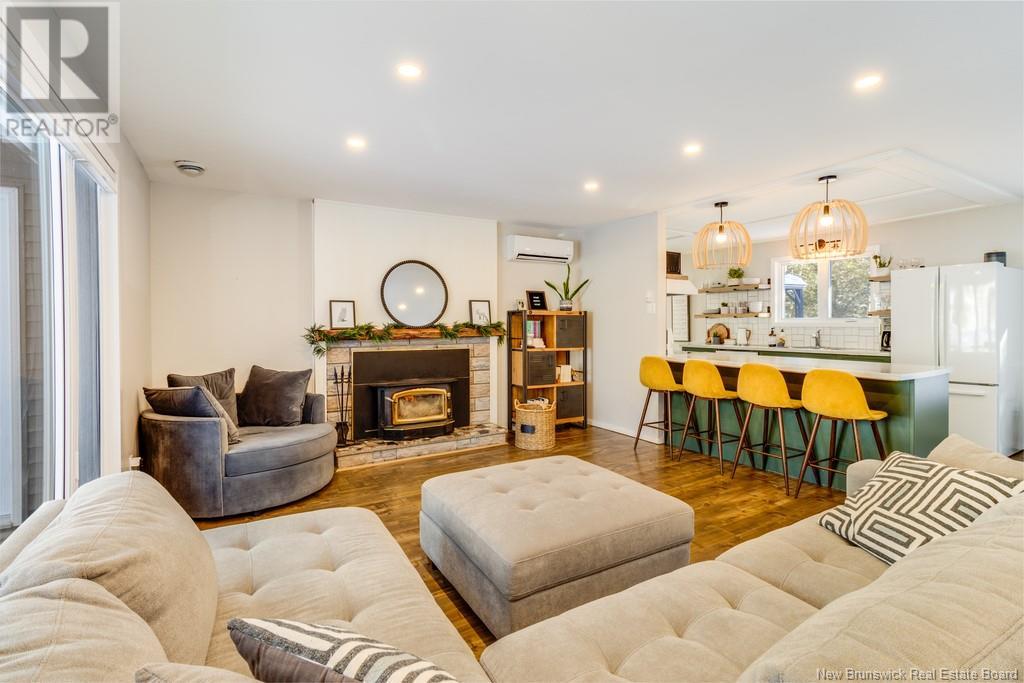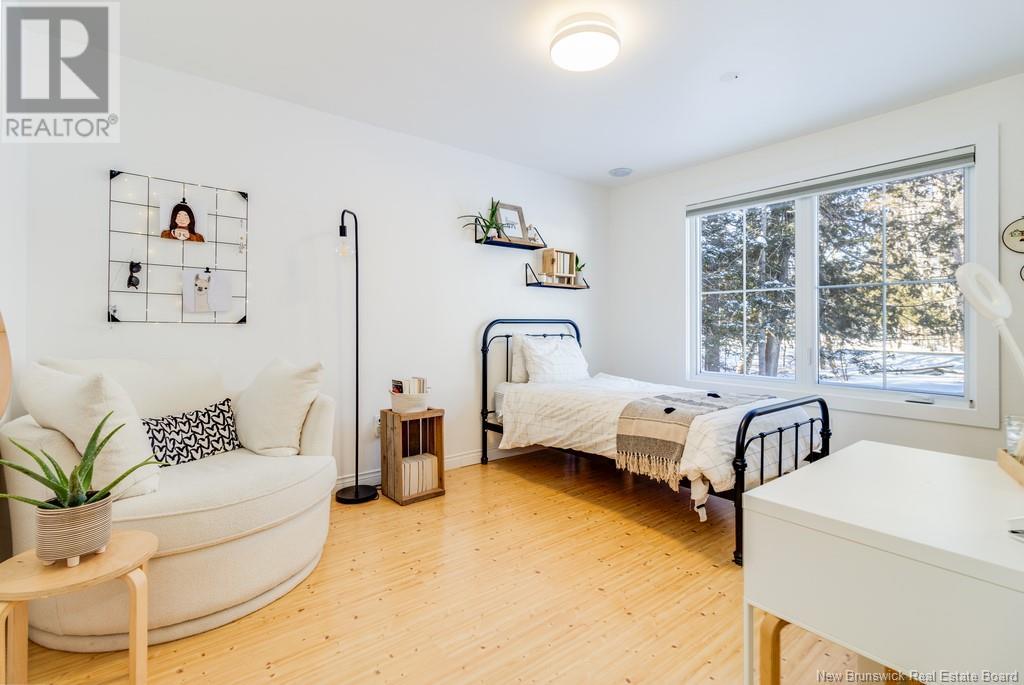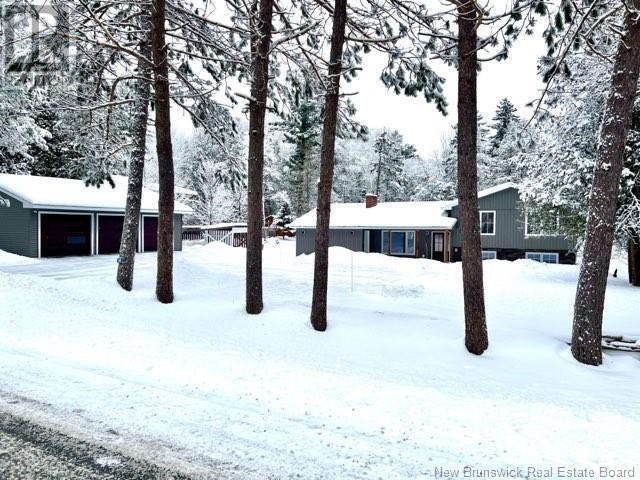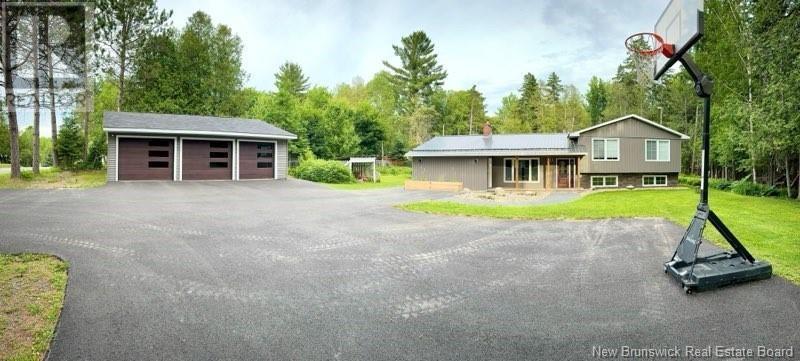5 Bedroom
2 Bathroom
1514 sqft
3 Level
Air Conditioned, Air Exchanger
Baseboard Heaters
Landscaped
$539,000
""DON'T MISS OUT"" Step into this beautifully newly renovated home in Douglas, where modern comfort meets serene privacy. This property offers five bedrooms (three upstairs and two downstairs) and one and a half bathrooms, with the half bath conveniently located downstairs along with the laundry. The newly paved driveway and brand-new siding add to its curb appeal, while the three-car garage with new doors provides plenty of space. All new windows and exterior doors ensure energy efficiency and style. The open-concept kitchen, living, and dining room areas are bright and inviting, featuring a cozy fireplace. Theres also a versatile bonus room with a separate entrance, perfect as a music room, home gym, or even a rental opportunity. The spacious utility room and large pantry downstairs add to the convenience. Enjoy the privacy of a beautifully landscaped backyard, offering a peaceful retreat while still being within city limits. (id:19018)
Property Details
|
MLS® Number
|
NB111860 |
|
Property Type
|
Single Family |
|
Features
|
Level Lot, Balcony/deck/patio |
|
Structure
|
Shed |
Building
|
BathroomTotal
|
2 |
|
BedroomsAboveGround
|
3 |
|
BedroomsBelowGround
|
2 |
|
BedroomsTotal
|
5 |
|
ArchitecturalStyle
|
3 Level |
|
ConstructedDate
|
1979 |
|
CoolingType
|
Air Conditioned, Air Exchanger |
|
ExteriorFinish
|
Vinyl |
|
FlooringType
|
Ceramic, Vinyl, Wood |
|
FoundationType
|
Concrete, Wood |
|
HalfBathTotal
|
1 |
|
HeatingFuel
|
Propane, Wood |
|
HeatingType
|
Baseboard Heaters |
|
SizeInterior
|
1514 Sqft |
|
TotalFinishedArea
|
2007 Sqft |
|
Type
|
House |
|
UtilityWater
|
Drilled Well, Well |
Parking
|
Detached Garage
|
|
|
Garage
|
|
|
Heated Garage
|
|
Land
|
AccessType
|
Year-round Access |
|
Acreage
|
No |
|
LandscapeFeatures
|
Landscaped |
|
Sewer
|
Septic System |
|
SizeIrregular
|
2181 |
|
SizeTotal
|
2181 Sqft |
|
SizeTotalText
|
2181 Sqft |
Rooms
| Level |
Type |
Length |
Width |
Dimensions |
|
Second Level |
Bath (# Pieces 1-6) |
|
|
11'4'' x 7'11'' |
|
Second Level |
Bedroom |
|
|
11'5'' x 15'1'' |
|
Second Level |
Bedroom |
|
|
10'3'' x 13'5'' |
|
Second Level |
Bedroom |
|
|
10'1'' x 10'3'' |
|
Basement |
Utility Room |
|
|
7'8'' x 11'1'' |
|
Basement |
Bedroom |
|
|
9'7'' x 11'1'' |
|
Basement |
Bedroom |
|
|
10'8'' x 10'9'' |
|
Main Level |
Bonus Room |
|
|
20'3'' x 12'2'' |
|
Main Level |
Bath (# Pieces 1-6) |
|
|
8'7'' x 4'11'' |
|
Main Level |
Kitchen |
|
|
21'5'' x 8'7'' |
|
Main Level |
Dining Room |
|
|
10'7'' x 7'11'' |
|
Main Level |
Living Room |
|
|
14'1'' x 14'4'' |
https://www.realtor.ca/real-estate/27852918/14-islandview-drive-douglas




