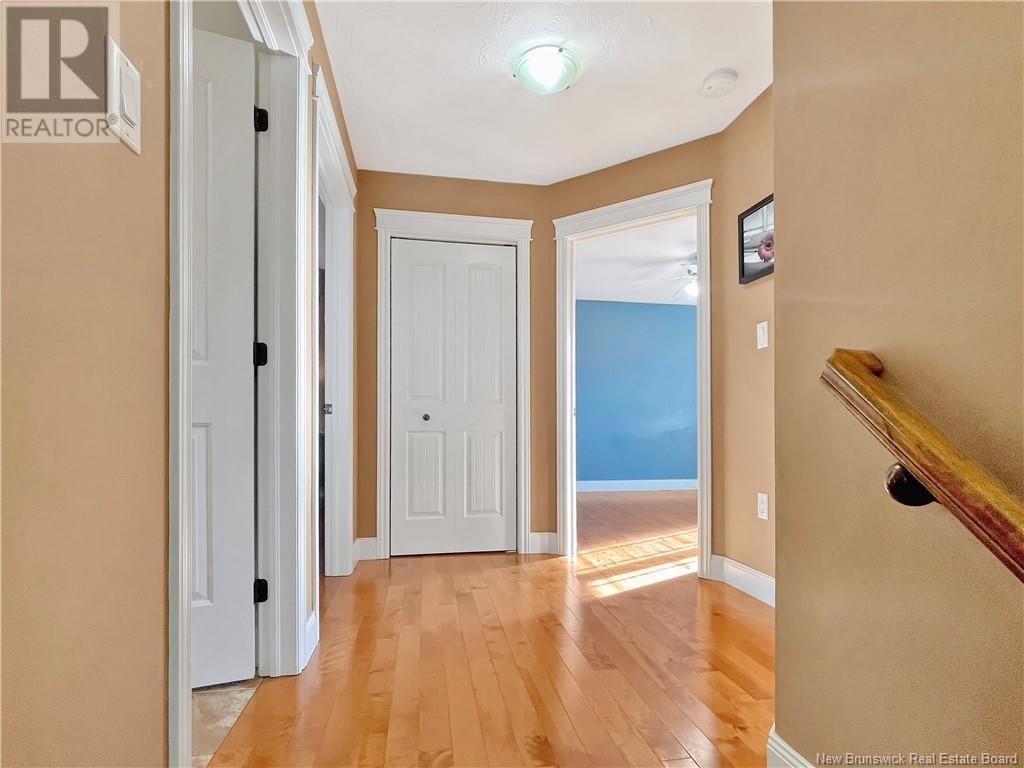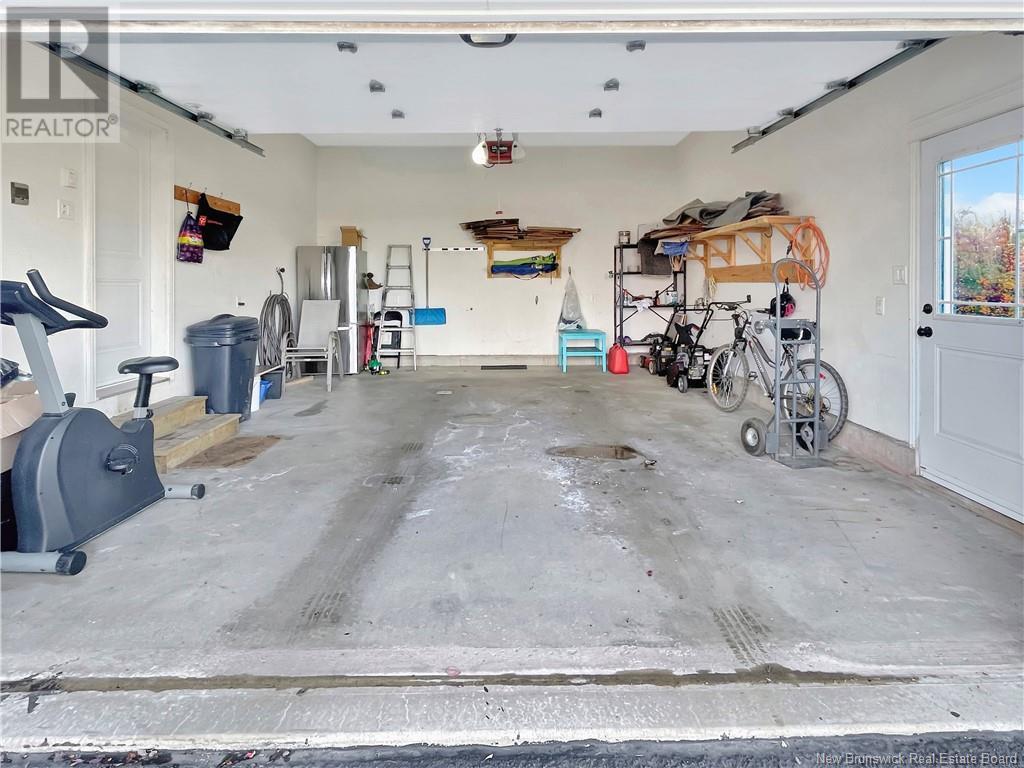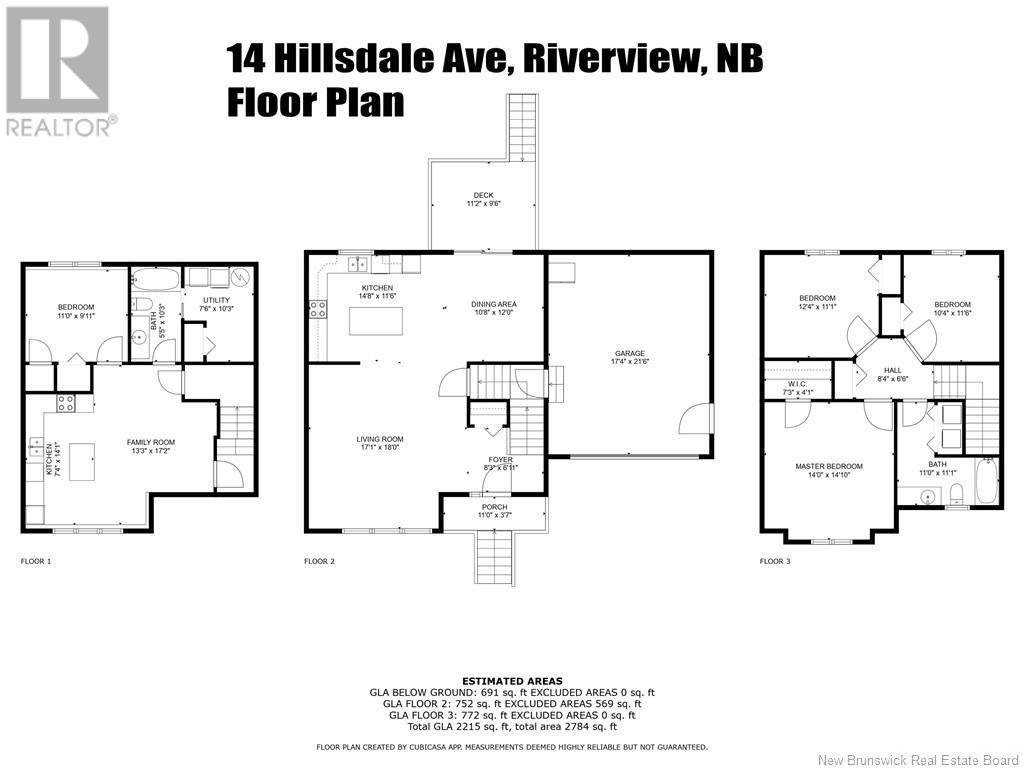4 Bedroom
2 Bathroom
1524 sqft
2 Level
Air Conditioned, Heat Pump
Baseboard Heaters, Heat Pump
Landscaped
$399,900
Discover your dream home in this inviting, open-concept semi-detached gem, featuring three spacious bedrooms, two full bathrooms, and thoughtful details throughout. The main level offers a seamless flow, with a full kitchen and adjoining dining area thats perfect for family gatherings. The expansive living room is bathed in natural light. A beautiful walk-out deck, opening to a large, fully fenced yardideal for relaxing, entertaining, and gardening. This property includes a convenient one-and-a-half car attached garage with direct home entry, offering additional storage and ease of access. Enjoy the bonus of a separate entrance to the fully finished in-law basement apartment. Perfect for extended family, with lots of potential, the basement unit boasts a complete kitchen with refrigerator, stove, dishwasher, and a private laundry room. Situated just steps from scenic Mill Creek and the impressive new $39.9 million Riverview recreational complex, this home combines suburban tranquility with access to top-tier facilities. With schools, shopping, and parks close by, this property is truly a blend of comfort, convenience, and modern amenitiesideal for family living and long-term value. Dont miss the chance to make this versatile, thoughtfully designed home yours! (id:19018)
Property Details
|
MLS® Number
|
NB108970 |
|
Property Type
|
Single Family |
|
Features
|
Level Lot, Balcony/deck/patio |
|
Structure
|
None |
Building
|
BathroomTotal
|
2 |
|
BedroomsAboveGround
|
3 |
|
BedroomsBelowGround
|
1 |
|
BedroomsTotal
|
4 |
|
ArchitecturalStyle
|
2 Level |
|
ConstructedDate
|
2009 |
|
CoolingType
|
Air Conditioned, Heat Pump |
|
ExteriorFinish
|
Vinyl |
|
FlooringType
|
Ceramic, Laminate, Hardwood |
|
FoundationType
|
Concrete |
|
HeatingType
|
Baseboard Heaters, Heat Pump |
|
SizeInterior
|
1524 Sqft |
|
TotalFinishedArea
|
2215 Sqft |
|
Type
|
House |
|
UtilityWater
|
Municipal Water |
Parking
|
Attached Garage
|
|
|
Garage
|
|
|
Inside Entry
|
|
Land
|
AccessType
|
Year-round Access, Road Access |
|
Acreage
|
No |
|
FenceType
|
Fully Fenced |
|
LandscapeFeatures
|
Landscaped |
|
Sewer
|
Municipal Sewage System |
|
SizeIrregular
|
663.4 |
|
SizeTotal
|
663.4 M2 |
|
SizeTotalText
|
663.4 M2 |
Rooms
| Level |
Type |
Length |
Width |
Dimensions |
|
Second Level |
4pc Bathroom |
|
|
11'0'' x 11'1'' |
|
Second Level |
Bedroom |
|
|
10'4'' x 11'6'' |
|
Second Level |
Bedroom |
|
|
12'4'' x 11'1'' |
|
Second Level |
Primary Bedroom |
|
|
14'0'' x 14'10'' |
|
Basement |
Laundry Room |
|
|
7'6'' x 10'3'' |
|
Basement |
4pc Bathroom |
|
|
5'5'' x 10'3'' |
|
Basement |
Bedroom |
|
|
11'0'' x 9'11'' |
|
Basement |
Living Room/dining Room |
|
|
13'3'' x 17'2'' |
|
Basement |
Kitchen |
|
|
7'4'' x 14'1'' |
|
Main Level |
Foyer |
|
|
8'3'' x 6'11'' |
|
Main Level |
Dining Room |
|
|
10'8'' x 12'0'' |
|
Main Level |
Living Room |
|
|
17'1'' x 18'0'' |
|
Main Level |
Kitchen |
|
|
11' x 9'11'' |
https://www.realtor.ca/real-estate/27640431/14-hillsdale-avenue-riverview































