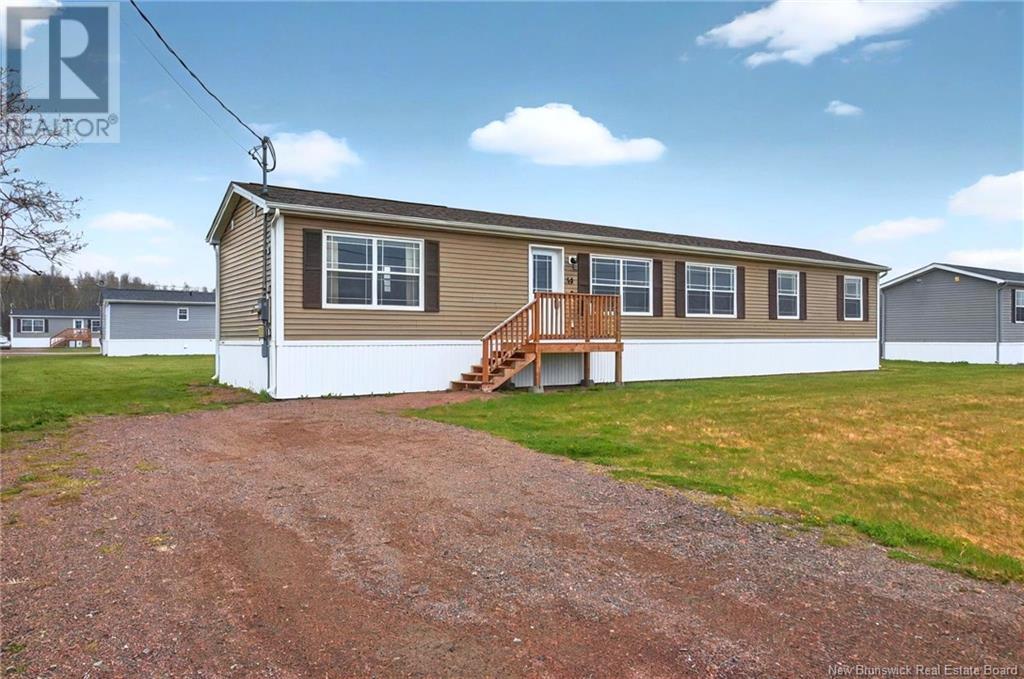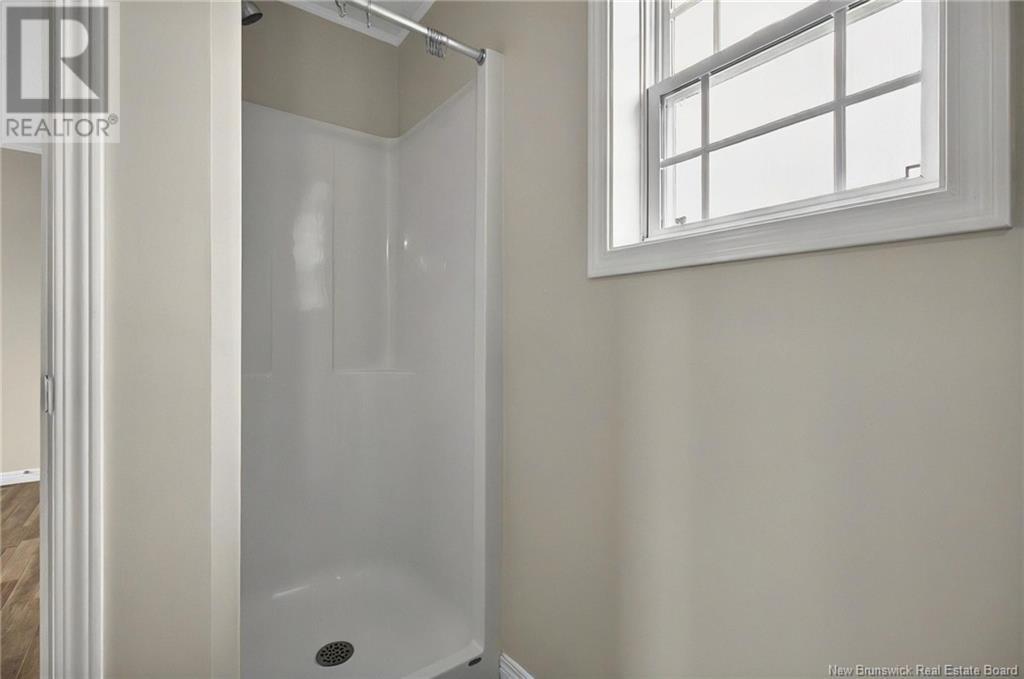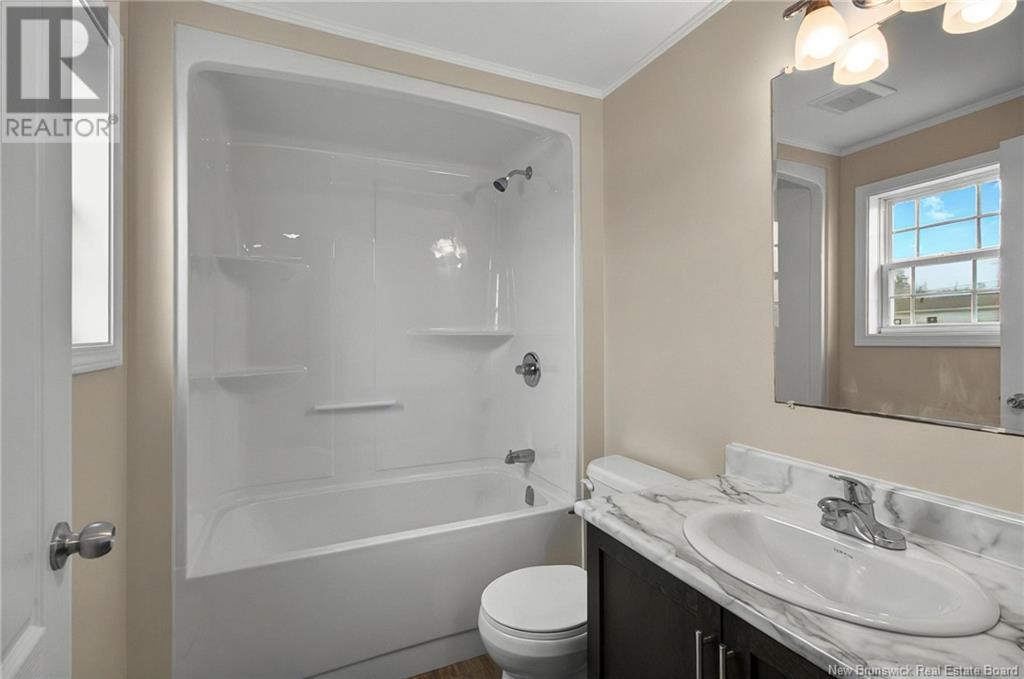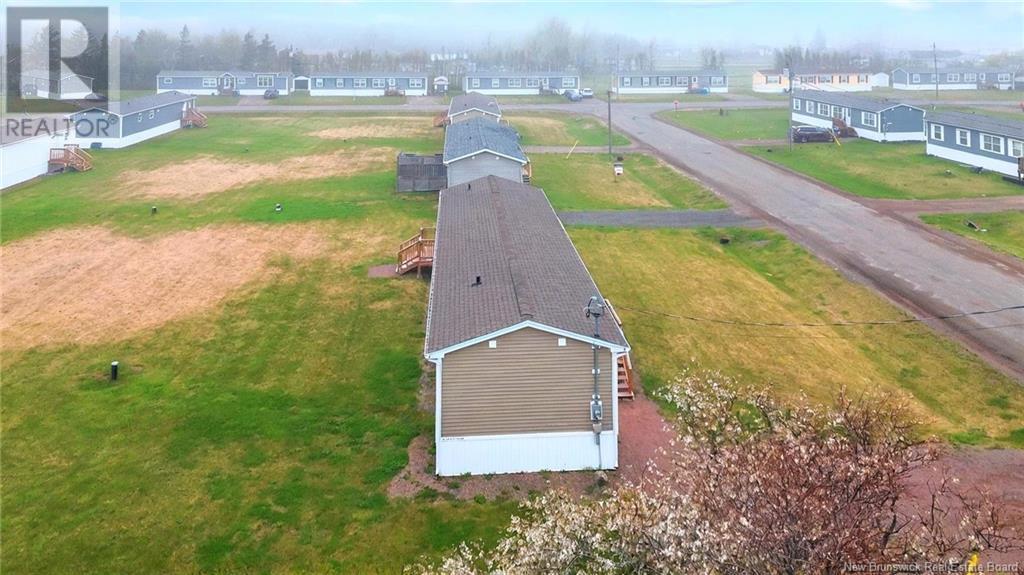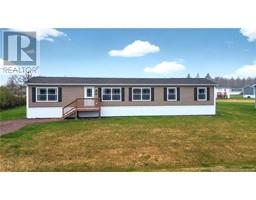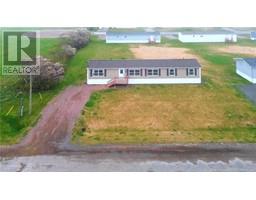3 Bedroom
2 Bathroom
1,081 ft2
Mini
Baseboard Heaters
Landscaped
$289,900
OWNED LAND | MODERN KITCHEN WITH ISLAND | MOVE-IN READY This charming 3-bedroom, 2-bath mini home on OWNED LAND blends modern updates with cozy comfort. Set in a peaceful, friendly Cap-Pelé community, its a perfect fit for families, first-time buyers, or investors. Inside, youll find a BRIGHT OPEN-CONCEPT LAYOUT with LARGE WINDOWS, NEW FLOORING, and FRESHLY PAINTED NEUTRAL WALLS. The KITCHEN offers DARK WOOD CABINETRY, WHITE APPLIANCES, MARBLE-LOOK COUNTERS, and a MULTI-PURPOSE ISLAND ideal for casual dining or extra prep space. The FULL BATHROOM features a ONE-PIECE TUB/SHOWER COMBO, MARBLE-LOOK VANITY TOP, and MODERN FIXTURES, creating a clean, polished feel. Thespacious primary bedroom features an ENSUITE BATHROOM that adds everyday convenience. Both additional bedrooms are spacious with AMPLE STORAGE and natural light. Outside, enjoy VINYL SIDING, a WOODEN FRONT PORCH, and excellent CURB APPEAL. Located close to SCHOOLS, SHOPS, BEACHES, AND HIGHWAYS, this home offers great value and lifestyle. MOVE-IN READY dont miss your chance to call this one home! (id:19018)
Property Details
|
MLS® Number
|
NB118877 |
|
Property Type
|
Single Family |
|
Features
|
Balcony/deck/patio |
Building
|
Bathroom Total
|
2 |
|
Bedrooms Above Ground
|
3 |
|
Bedrooms Total
|
3 |
|
Architectural Style
|
Mini |
|
Basement Type
|
Crawl Space |
|
Constructed Date
|
2002 |
|
Exterior Finish
|
Vinyl |
|
Flooring Type
|
Vinyl |
|
Foundation Type
|
Block |
|
Half Bath Total
|
1 |
|
Heating Fuel
|
Electric |
|
Heating Type
|
Baseboard Heaters |
|
Size Interior
|
1,081 Ft2 |
|
Total Finished Area
|
1081 Sqft |
|
Type
|
House |
|
Utility Water
|
Well |
Land
|
Access Type
|
Year-round Access |
|
Acreage
|
No |
|
Landscape Features
|
Landscaped |
|
Sewer
|
Municipal Sewage System |
|
Size Irregular
|
889 |
|
Size Total
|
889 M2 |
|
Size Total Text
|
889 M2 |
Rooms
| Level |
Type |
Length |
Width |
Dimensions |
|
Main Level |
Primary Bedroom |
|
|
11'10'' x 11'4'' |
|
Main Level |
Living Room |
|
|
14'9'' x 13'5'' |
|
Main Level |
Kitchen |
|
|
8'10'' x 13'9'' |
|
Main Level |
Foyer |
|
|
5'6'' x 12'0'' |
|
Main Level |
Dining Room |
|
|
5'11'' x 14'1'' |
|
Main Level |
Bedroom |
|
|
8'11'' x 11'6'' |
|
Main Level |
Bedroom |
|
|
8'11'' x 8'11'' |
|
Main Level |
4pc Bathroom |
|
|
5'4'' x 7'9'' |
|
Main Level |
3pc Ensuite Bath |
|
|
5'6'' x 8'6'' |
https://www.realtor.ca/real-estate/28348378/14-frank-street-bas-cap-pele

