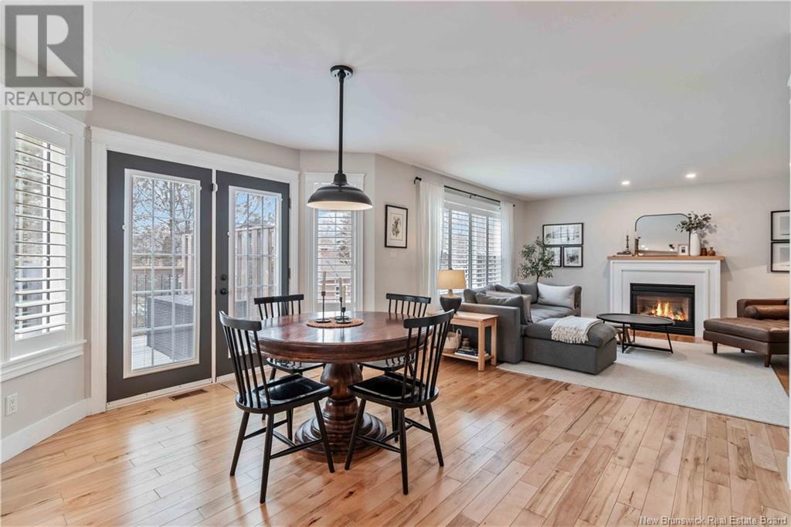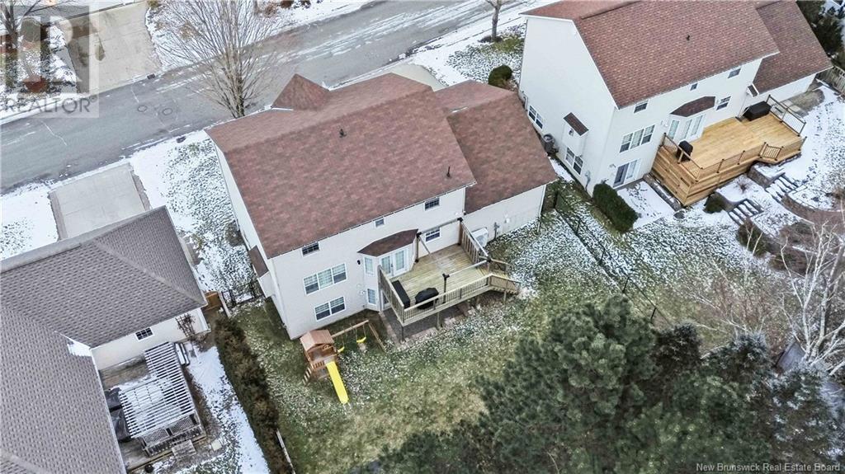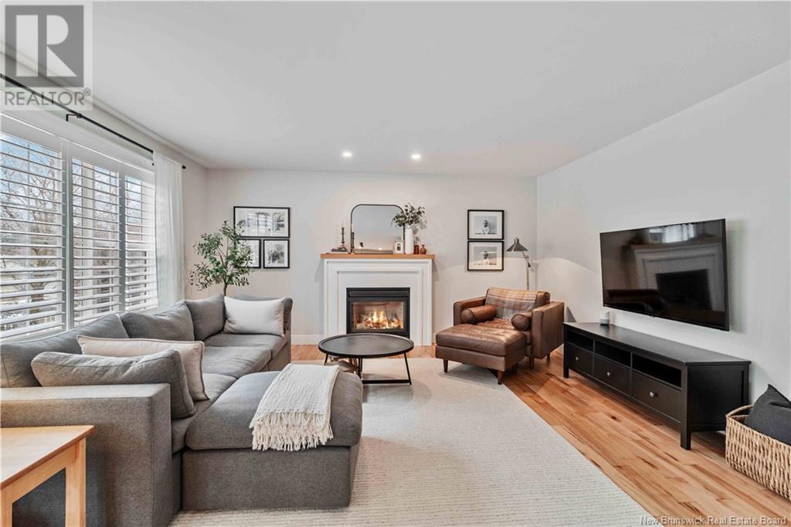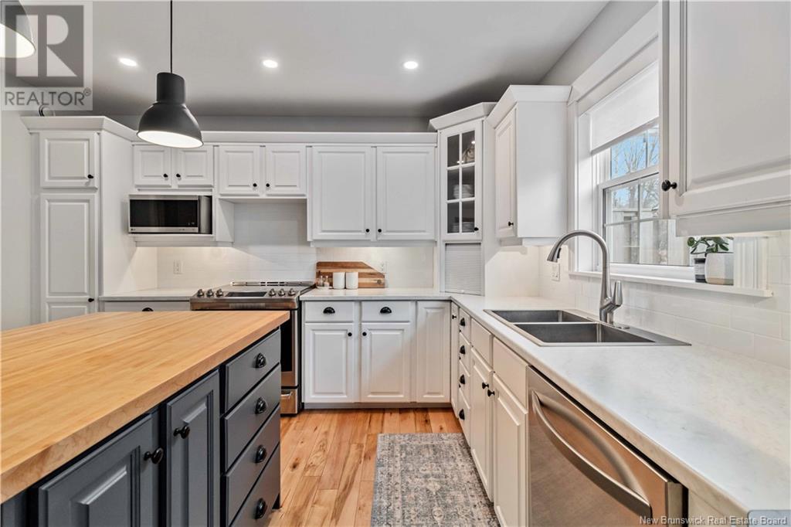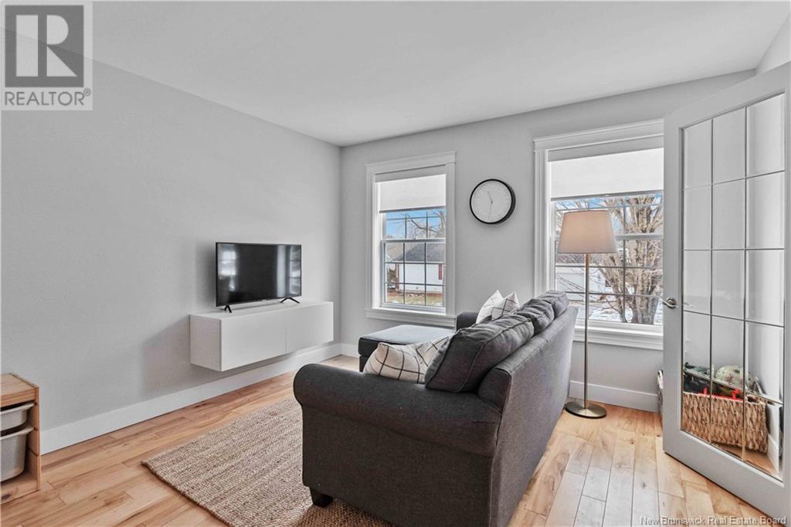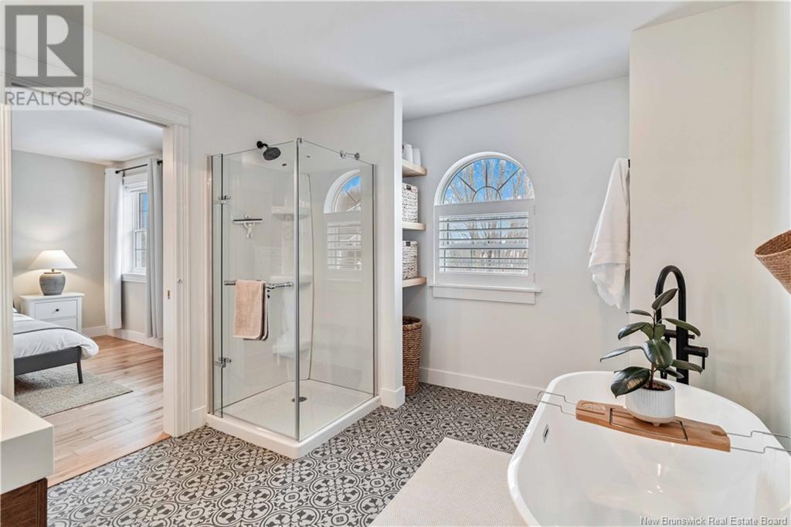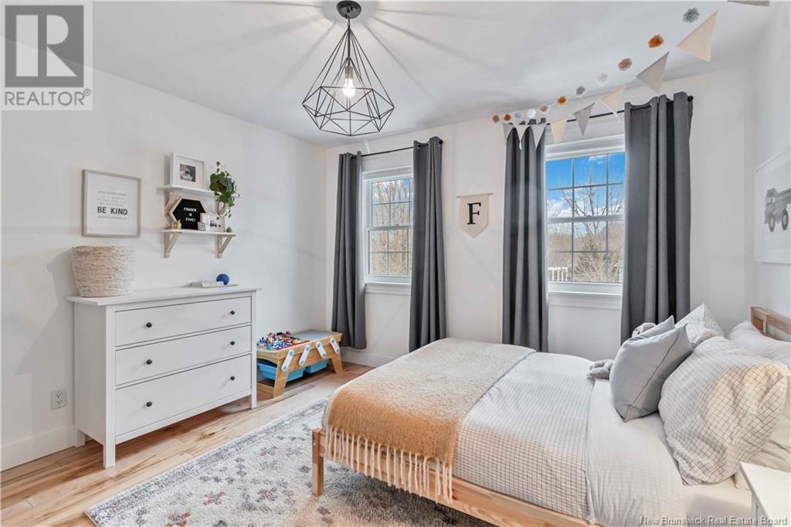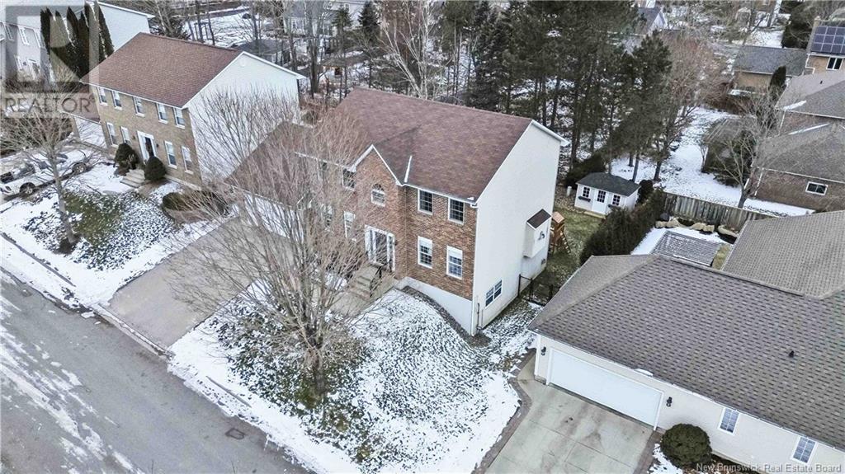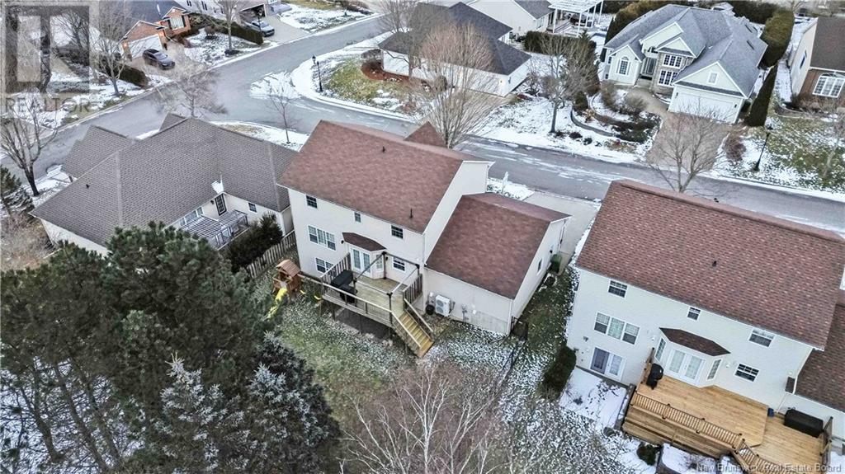14 Fleet Court Fredericton, New Brunswick E3B 6Z3
$729,900
Garden Place just hits different. There are few neighbourhoods in the city that offer the desirable combination of proximity, trail access, coveted school zone and community. Surrounded by stately & luxury homes, and sitting on a low traffic court with the trail access a stone's throw away; The perfect blend of functionality and classic design, while offering all of the upgrades and amenities sought by the modern buyer. Timeless concrete driveway & brick facade exterior welcomes you to bright, sun-filled foyer. Gorgeous Canadian maple hardwood & California shutters thru-out w/ open-concept great room, eat-in kitchen & breakfast nook, and natural gas fireplace with custom-built surround. Separate dining room & den, and a fantastic mudroom entry accessed directly off the 2-car garage w/storage area. 4 well-sized bdrms up (laundry here!) incl huge ensuite bath & walk-in closet. Basement is fully above grade with new LVT floors & walk-out to gorgeous landscaped & fenced yard lined w/ mature trees. 3rd full bath, home gym, massive rec room & egress windows for a potential 5th bdrm. AND...2 year new fully ducted heat pump w/ Central A/C, offering approx $300/month equal year-round heating & cooling. An incredibly functional home for a busy family w/ babysitters at your doorstep, welcoming neighbours you'll soon call friends, walking & biking access to the city's hotspots and all sitting in the Garden Creek School zone. Full list of upgrades on file. And yes - you could live here! (id:19018)
Open House
This property has open houses!
4:00 pm
Ends at:6:00 pm
Hosted by Karen Syroid
Property Details
| MLS® Number | NB111217 |
| Property Type | Single Family |
| Neigbourhood | Colonial Heights |
| Features | Balcony/deck/patio |
| Structure | Shed |
Building
| BathroomTotal | 4 |
| BedroomsAboveGround | 4 |
| BedroomsTotal | 4 |
| ArchitecturalStyle | 2 Level |
| BasementDevelopment | Finished |
| BasementType | Full (finished) |
| ConstructedDate | 2000 |
| CoolingType | Central Air Conditioning, Heat Pump |
| ExteriorFinish | Brick |
| FlooringType | Ceramic, Vinyl, Wood |
| FoundationType | Concrete |
| HalfBathTotal | 1 |
| HeatingFuel | Electric, Natural Gas |
| HeatingType | Heat Pump |
| SizeInterior | 2260 Sqft |
| TotalFinishedArea | 3405 Sqft |
| Type | House |
| UtilityWater | Municipal Water |
Parking
| Attached Garage | |
| Garage |
Land
| AccessType | Year-round Access |
| Acreage | No |
| FenceType | Fully Fenced |
| LandscapeFeatures | Landscaped |
| Sewer | Municipal Sewage System |
| SizeIrregular | 630 |
| SizeTotal | 630 M2 |
| SizeTotalText | 630 M2 |
Rooms
| Level | Type | Length | Width | Dimensions |
|---|---|---|---|---|
| Second Level | Bath (# Pieces 1-6) | 5'2'' x 7'4'' | ||
| Second Level | Ensuite | 9'10'' x 10'8'' | ||
| Second Level | Primary Bedroom | 12'5'' x 12'1'' | ||
| Second Level | Bedroom | 12'7'' x 12'4'' | ||
| Second Level | Bedroom | 12'4'' x 15'5'' | ||
| Second Level | Bedroom | 12'3'' x 9'10'' | ||
| Basement | Bonus Room | 7'5'' x 8'5'' | ||
| Basement | Bonus Room | 7'2'' x 9'3'' | ||
| Basement | Bath (# Pieces 1-6) | 6'8'' x 9'1'' | ||
| Basement | Office | 13'10'' x 9'10'' | ||
| Basement | Family Room | 18'7'' x 21'6'' | ||
| Main Level | Mud Room | 9'10'' x 4'1'' | ||
| Main Level | Bath (# Pieces 1-6) | 5'5'' x 5'0'' | ||
| Main Level | Dining Room | 12'0'' x 10'3'' | ||
| Main Level | Foyer | 7'11'' x 11'3'' | ||
| Main Level | Office | 11'10'' x 13'8'' | ||
| Main Level | Living Room | 16'6'' x 15'2'' | ||
| Main Level | Dining Nook | 8'11'' x 15'1'' | ||
| Main Level | Kitchen | 12'11'' x 20'7'' |
https://www.realtor.ca/real-estate/27801206/14-fleet-court-fredericton
Interested?
Contact us for more information



