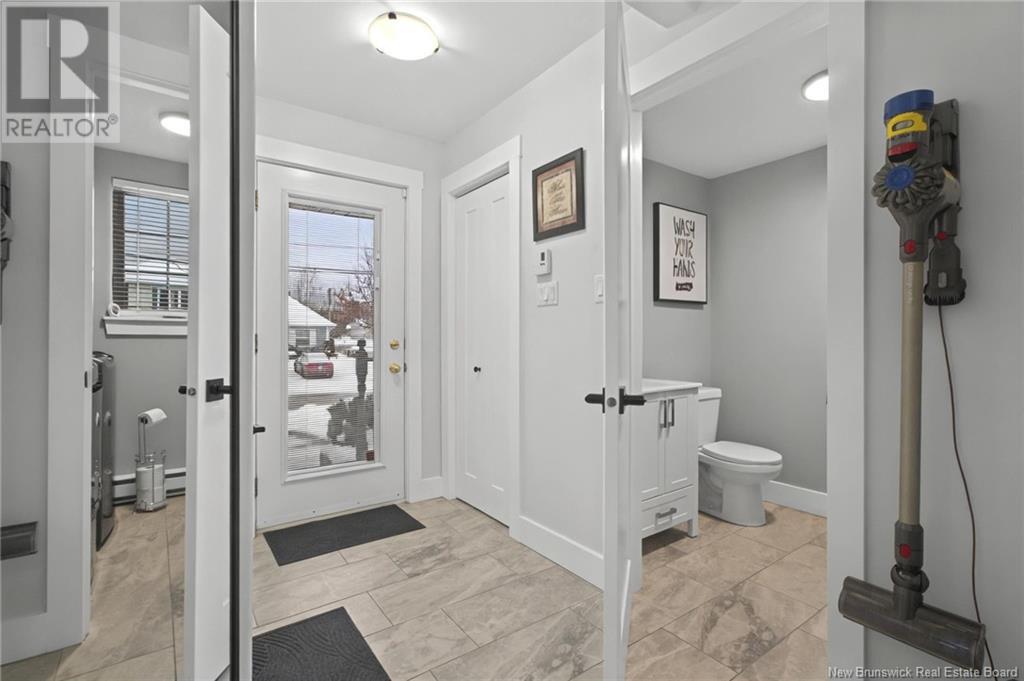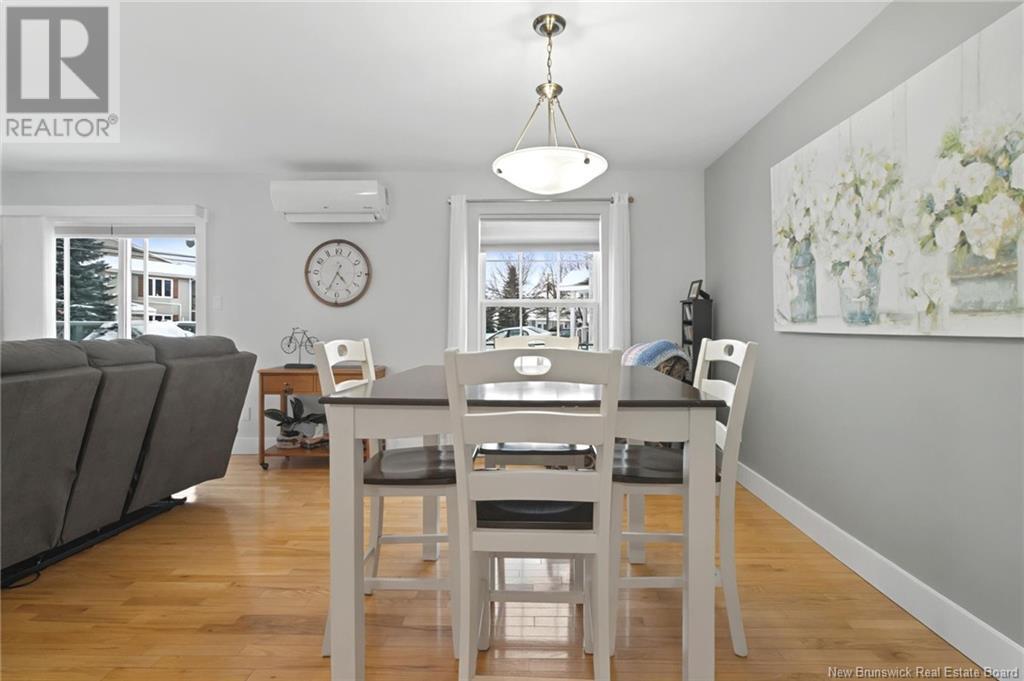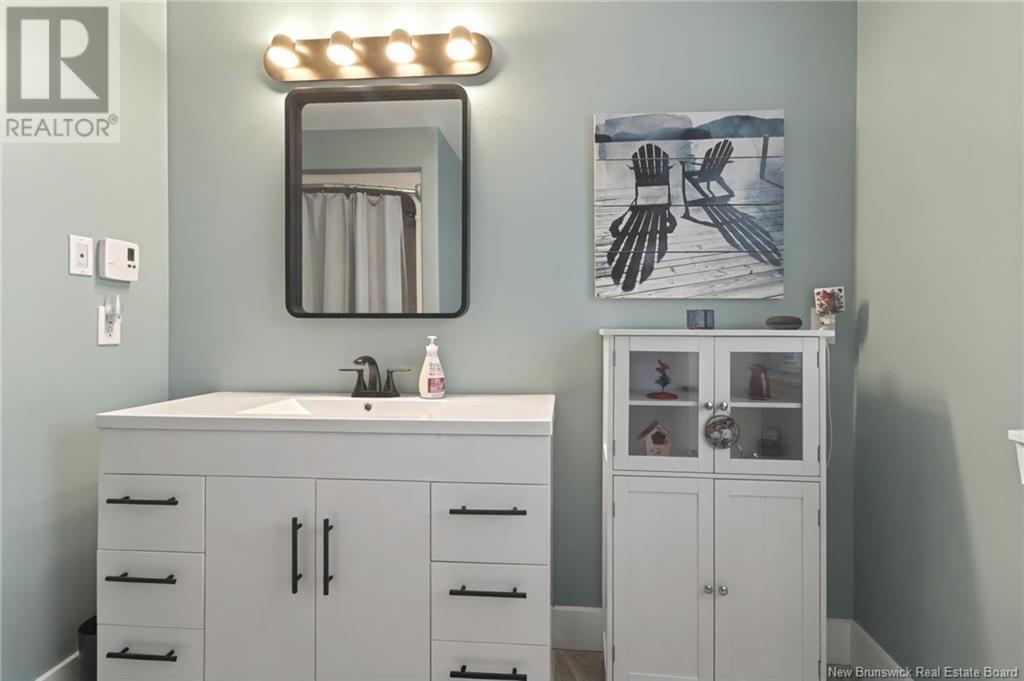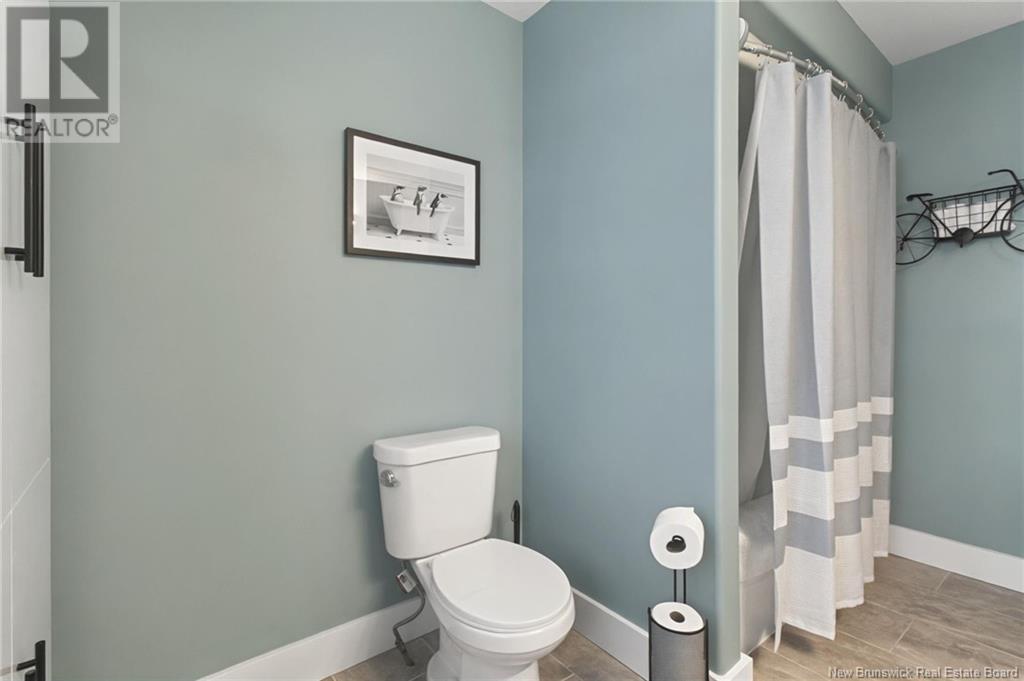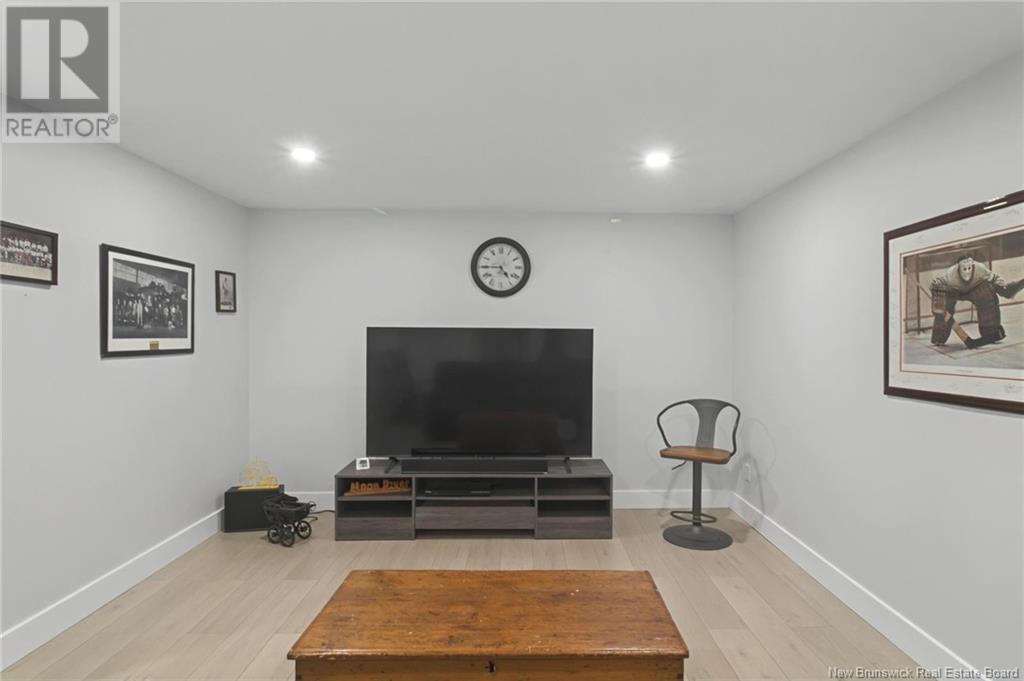14 Firmin Crescent Dieppe, New Brunswick E1A 7T1
$374,900Maintenance,
$315 Monthly
Maintenance,
$315 MonthlyBeautifully updated end unit condo with garage in desirable area of Dieppe. This beautiful home offers three bedrooms, 2.5 baths and many updates. Roof shingles replaced in 2024, updated bathrooms, updated kitchen, new interior doors and trim throughout and so much more. The bright open concept main floor features a beautiful kitchen that has been updated with new flooring, new cabinet doors, a stunning backsplash and updated appliances. The large dining area and living room are a perfect place to relax or entertain guests. The main floor also offers access to the back deck, an updated half bath with new flooring and fixtures and brand new washer and dryer. Upstairs you'll find three good size bedrooms including the primary bedroom with large walk in closet. The main bath has also been fully updated with new flooring and new fixtures including a beautiful large vanity with stone countertop. The downstairs offers a large family room and an additional full bath which was recently completed. The basement is completed by a large storage room. This beautiful home is move in ready and awaiting it's new owners! (id:19018)
Property Details
| MLS® Number | NB111832 |
| Property Type | Single Family |
| Features | Level Lot, Balcony/deck/patio |
Building
| BathroomTotal | 3 |
| BedroomsAboveGround | 3 |
| BedroomsTotal | 3 |
| ArchitecturalStyle | 2 Level |
| ConstructedDate | 2002 |
| CoolingType | Heat Pump |
| ExteriorFinish | Vinyl |
| FlooringType | Ceramic, Laminate, Hardwood |
| HalfBathTotal | 1 |
| HeatingFuel | Electric |
| HeatingType | Baseboard Heaters, Heat Pump |
| SizeInterior | 1457 Sqft |
| TotalFinishedArea | 2074 Sqft |
| UtilityWater | Municipal Water |
Parking
| Attached Garage | |
| Garage |
Land
| AccessType | Year-round Access |
| Acreage | No |
| LandscapeFeatures | Landscaped |
| Sewer | Municipal Sewage System |
Rooms
| Level | Type | Length | Width | Dimensions |
|---|---|---|---|---|
| Second Level | 4pc Bathroom | 11'1'' x 8'3'' | ||
| Second Level | Bedroom | 10'9'' x 11'9'' | ||
| Second Level | Bedroom | 10'8'' x 11' | ||
| Second Level | Bedroom | 13'6'' x 11'9'' | ||
| Basement | Storage | 9'10'' x 12'9'' | ||
| Basement | 3pc Bathroom | 5'6'' x 10'1'' | ||
| Basement | Family Room | 12'1'' x 22'1'' | ||
| Main Level | 2pc Bathroom | 7'2'' x 5' | ||
| Main Level | Living Room | 12'11'' x 12' | ||
| Main Level | Dining Room | 12'10'' x 11' | ||
| Main Level | Kitchen | 9'5'' x 10'7'' | ||
| Main Level | Foyer | 10'6'' x 6'8'' |
https://www.realtor.ca/real-estate/27849688/14-firmin-crescent-dieppe
Interested?
Contact us for more information


