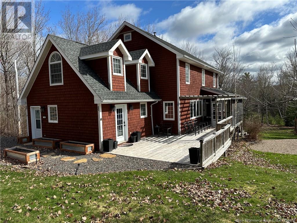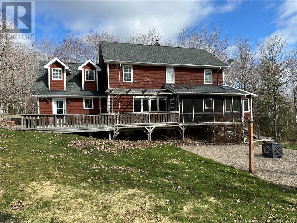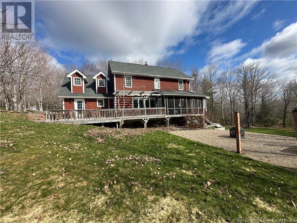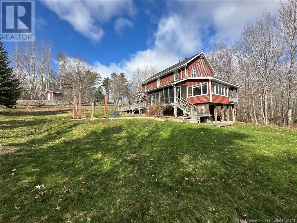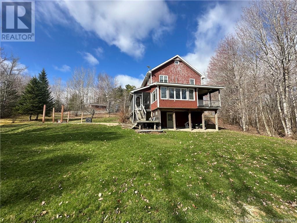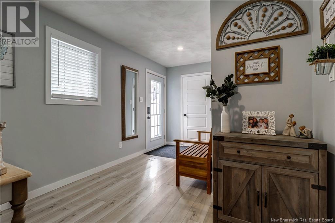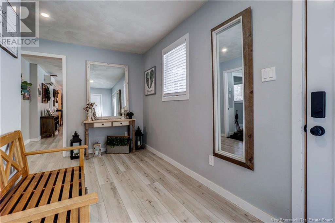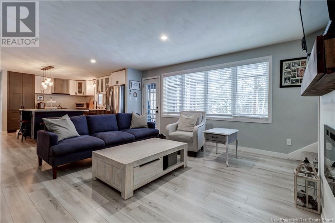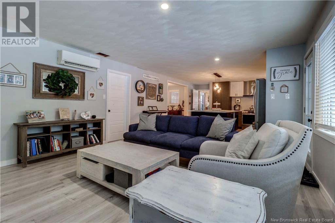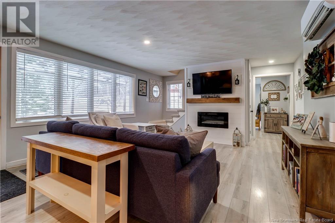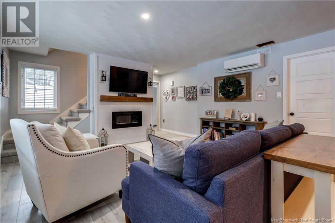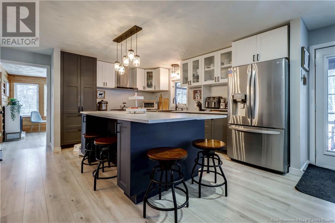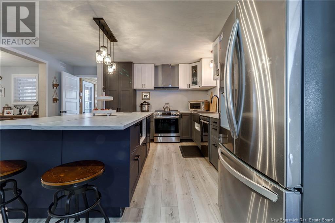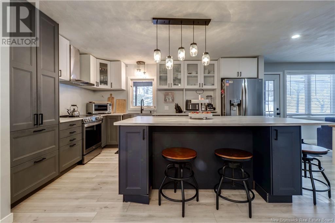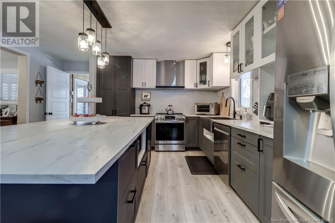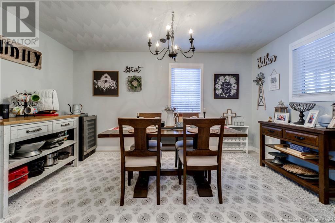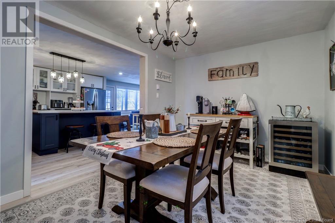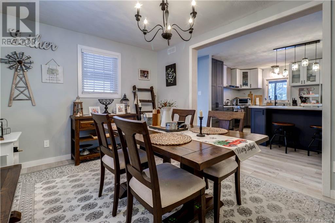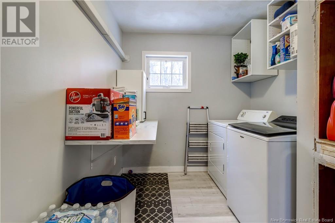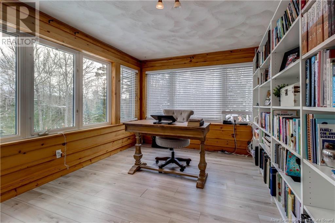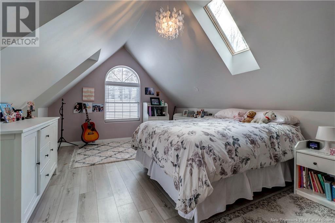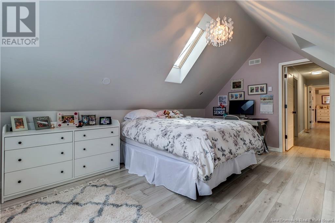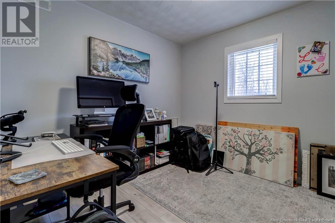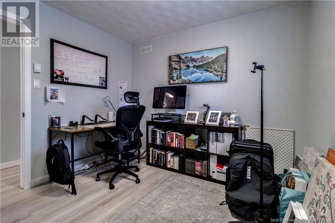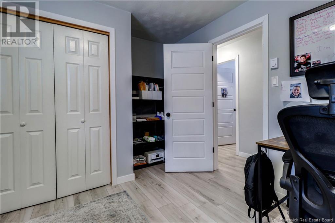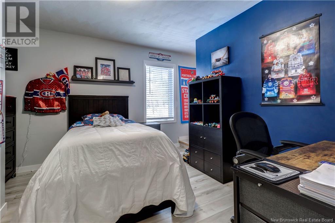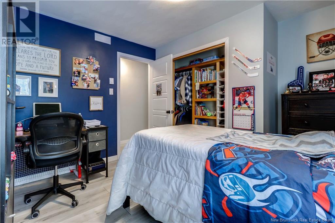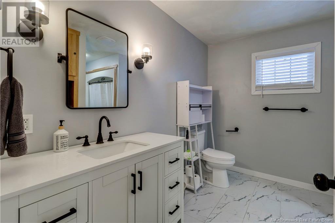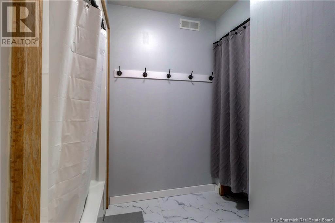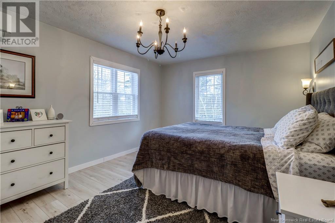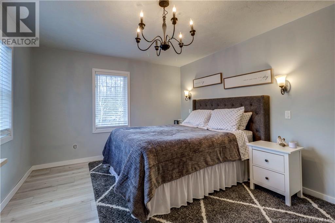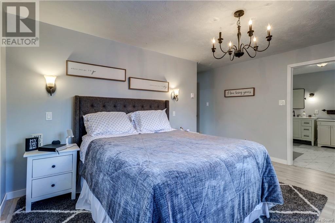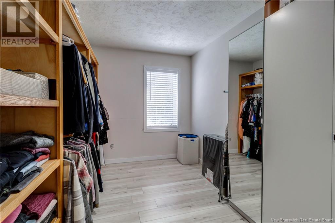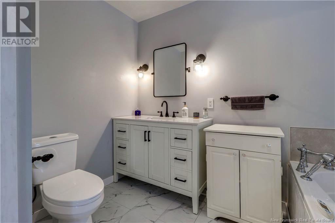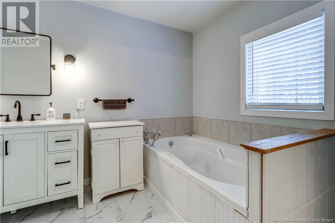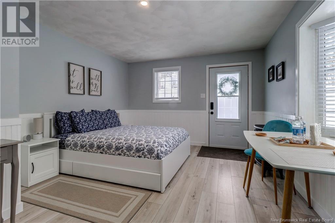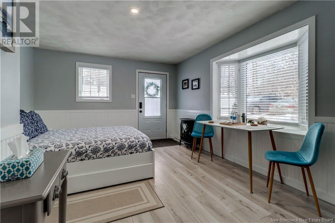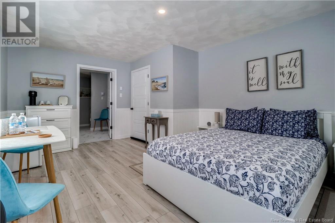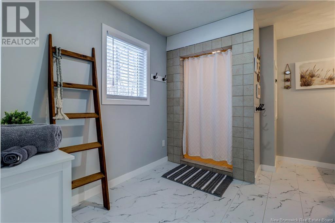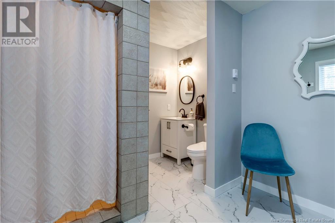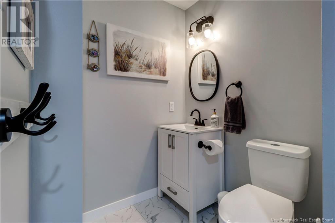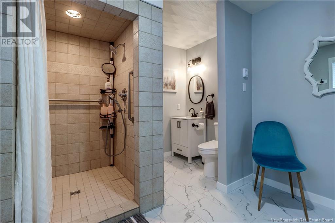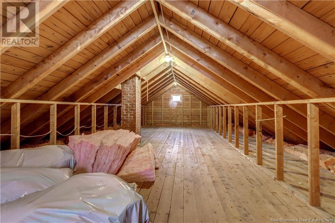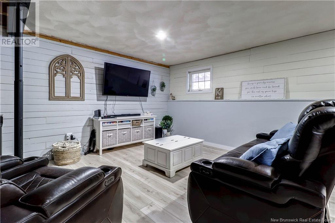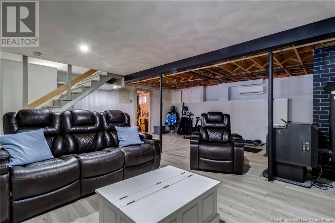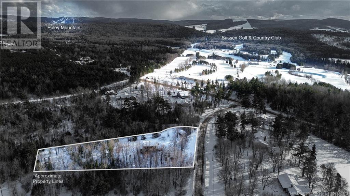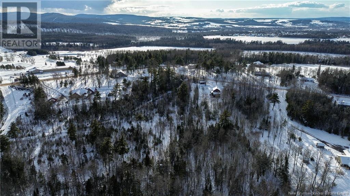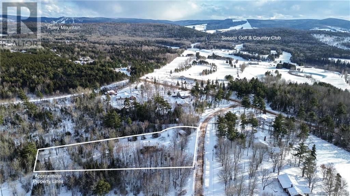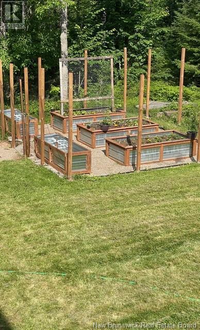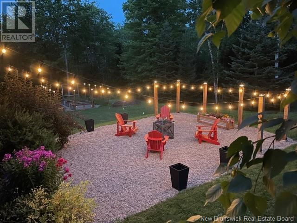5 Bedroom
3 Bathroom
2,607 ft2
2 Level
Air Conditioned
Radiant Heat, Stove
Acreage
Partially Landscaped
$485,000
Experience the perfect blend of privacy and convenience with this charming country home, just minutes from Sussex. As soon as you step inside, youll feel the cozy ambiance that makes this space truly special. In recent years, the main floor and second level have been beautifully updated, offering a bright and open layout that lets the natural light flood in through large windows. Enjoy the outdoors in comfort with two screened porches that allow you to take in the serene surroundings. Additionally, this property features a profitable Airbnb. Upstairs, youll find three bedrooms, a full bathroom, and a master suite with a private ensuite and large closet. The home also offers a detached single-car garage. The basement and attic are both unfinished, offering an abundance of possibilities for additional living space, or hobby arealet your imagination run wild. Nestled on 1.8 acres of tranquil, treed land, the property includes 5 new raised garden beds which yield a TON of veggies, fruit trees, and a beautiful patio complete with a fire pitperfect for enjoying quiet evenings under the stars. The location is ideal for outdoor enthusiasts, with a lovely golf and curling club right next door, Poley Mountain just 12 km away, and Fundy National Park only 30 minutes away. Escape the traffic and stress of city life in beautiful New Brunswick, where you can enjoy the peacefulness of rural living while still being close to everything you need. (id:19018)
Property Details
|
MLS® Number
|
NB112211 |
|
Property Type
|
Single Family |
|
Equipment Type
|
Water Heater |
|
Features
|
Treed, Balcony/deck/patio |
|
Rental Equipment Type
|
Water Heater |
|
Structure
|
None |
Building
|
Bathroom Total
|
3 |
|
Bedrooms Above Ground
|
5 |
|
Bedrooms Total
|
5 |
|
Architectural Style
|
2 Level |
|
Constructed Date
|
1990 |
|
Cooling Type
|
Air Conditioned |
|
Exterior Finish
|
Cedar Shingles |
|
Flooring Type
|
Laminate |
|
Foundation Type
|
Concrete |
|
Heating Fuel
|
Pellet |
|
Heating Type
|
Radiant Heat, Stove |
|
Size Interior
|
2,607 Ft2 |
|
Total Finished Area
|
2607 Sqft |
|
Type
|
House |
|
Utility Water
|
Drilled Well |
Parking
Land
|
Access Type
|
Year-round Access, Road Access |
|
Acreage
|
Yes |
|
Landscape Features
|
Partially Landscaped |
|
Sewer
|
Septic System |
|
Size Irregular
|
1.8 |
|
Size Total
|
1.8 Ac |
|
Size Total Text
|
1.8 Ac |
Rooms
| Level |
Type |
Length |
Width |
Dimensions |
|
Second Level |
Primary Bedroom |
|
|
14'8'' x 11'1'' |
|
Second Level |
Bedroom |
|
|
11'3'' x 14'9'' |
|
Second Level |
4pc Bathroom |
|
|
9'8'' x 11'9'' |
|
Second Level |
Bedroom |
|
|
9'8'' x 12'3'' |
|
Second Level |
Bedroom |
|
|
13'7'' x 17'1'' |
|
Main Level |
Laundry Room |
|
|
10'4'' x 7'4'' |
|
Main Level |
3pc Bathroom |
|
|
9'9'' x 12'3'' |
|
Main Level |
Other |
|
|
12'1'' x 17'4'' |
|
Main Level |
Sunroom |
|
|
14'3'' x 10'1'' |
|
Main Level |
Dining Room |
|
|
9'10'' x 14'4'' |
|
Main Level |
Living Room |
|
|
15'0'' x 19'10'' |
|
Main Level |
Kitchen |
|
|
14'3'' x 15'3'' |
|
Main Level |
Mud Room |
|
|
9'3'' x 14'6'' |
https://www.realtor.ca/real-estate/27896309/14-fairway-drive-picadilly
