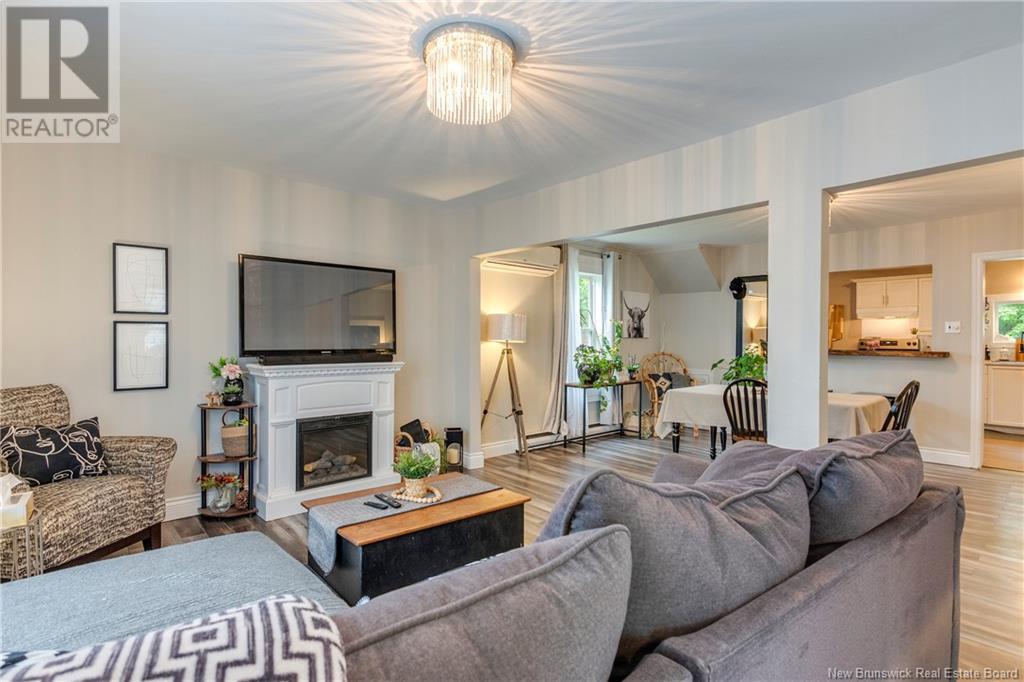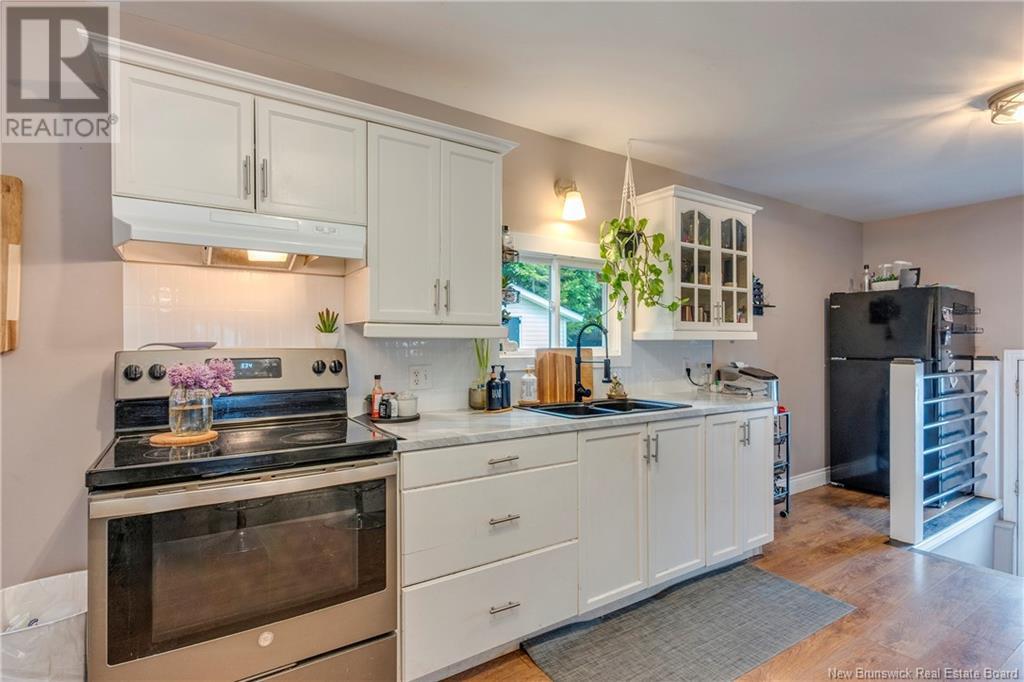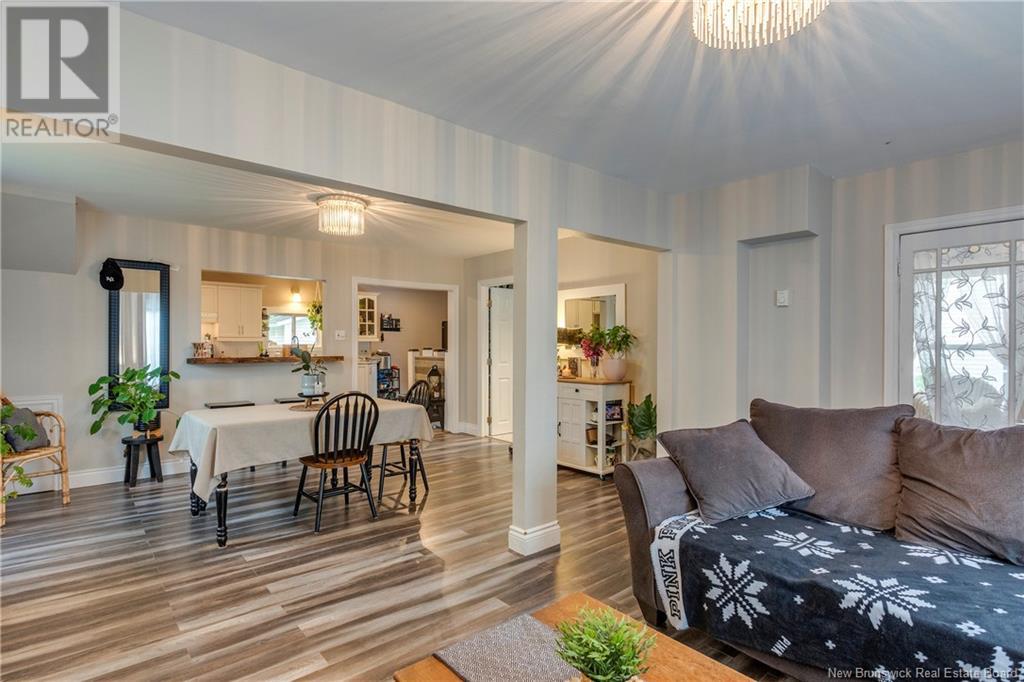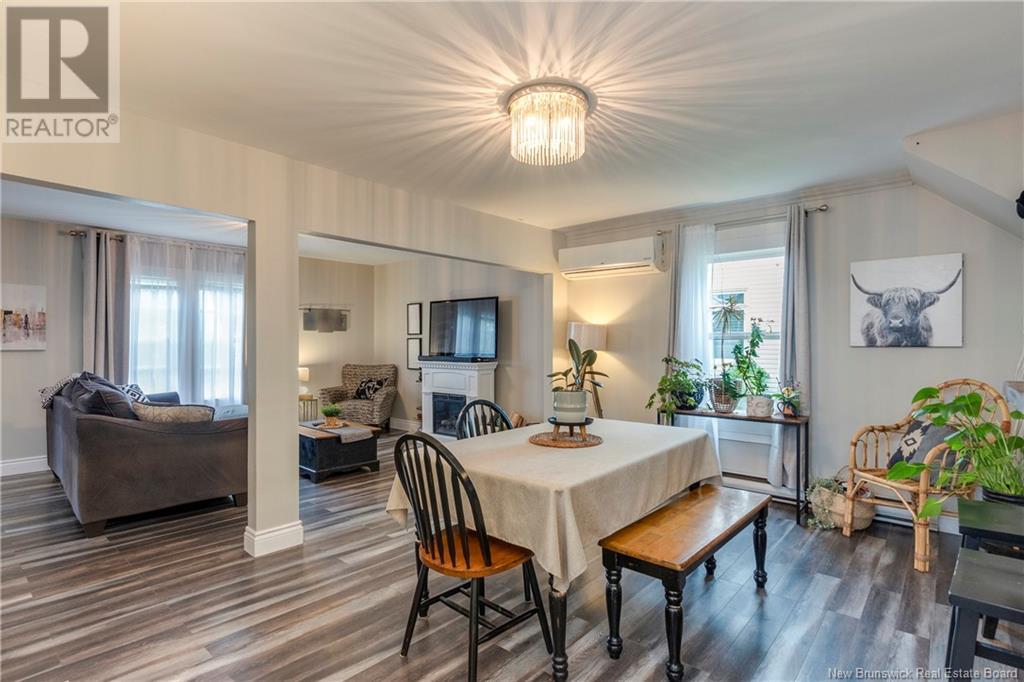14 Currie Avenue Saint John, New Brunswick E2K 3A6
5 Bedroom
3 Bathroom
1,570 ft2
Bungalow, 2 Level
Heat Pump
Baseboard Heaters, Heat Pump
Landscaped
$275,000
Nice family neighborhood, quiet street, private treelined backyard with patio, off street parking for 3 cars, open concept, 3 finished levels with 4 bedrooms and 3 full baths.......THIS is not a easy home to find in Portland place. Over 2000 sq ft of living space and within walking distance of grocery store, bank, drug store, bus routes and other amenities....just a great option for a larger family. Nicely updated and maintained. Book your private showing today! (id:19018)
Property Details
| MLS® Number | NB120359 |
| Property Type | Single Family |
| Neigbourhood | Indiantown |
| Features | Level Lot |
| Structure | Shed |
Building
| Bathroom Total | 3 |
| Bedrooms Above Ground | 4 |
| Bedrooms Below Ground | 1 |
| Bedrooms Total | 5 |
| Architectural Style | Bungalow, 2 Level |
| Constructed Date | 1952 |
| Cooling Type | Heat Pump |
| Exterior Finish | Vinyl |
| Flooring Type | Ceramic, Laminate, Hardwood |
| Foundation Type | Concrete |
| Heating Fuel | Electric |
| Heating Type | Baseboard Heaters, Heat Pump |
| Stories Total | 1 |
| Size Interior | 1,570 Ft2 |
| Total Finished Area | 2000 Sqft |
| Type | House |
| Utility Water | Municipal Water |
Land
| Access Type | Year-round Access |
| Acreage | No |
| Landscape Features | Landscaped |
| Sewer | Municipal Sewage System |
| Size Irregular | 5005 |
| Size Total | 5005 Sqft |
| Size Total Text | 5005 Sqft |
Rooms
| Level | Type | Length | Width | Dimensions |
|---|---|---|---|---|
| Second Level | 3pc Bathroom | 7' x 5' | ||
| Second Level | Bedroom | 12' x 9'6'' | ||
| Second Level | Bedroom | 12' x 9'9'' | ||
| Second Level | Bedroom | 14' x 8'3'' | ||
| Second Level | Primary Bedroom | 12'2'' x 11'4'' | ||
| Basement | 3pc Bathroom | 7' x 5' | ||
| Basement | Storage | 9' x 8'6'' | ||
| Basement | Bedroom | 13'9'' x 9'9'' | ||
| Main Level | 3pc Bathroom | 7' x 5'6'' | ||
| Main Level | Laundry Room | 12'5'' x 7'6'' | ||
| Main Level | Living Room | 16' x 12' | ||
| Main Level | Dining Room | 12' x 10' | ||
| Main Level | Kitchen | 14'6'' x 9'6'' | ||
| Main Level | Living Room | X |
https://www.realtor.ca/real-estate/28463192/14-currie-avenue-saint-john
Contact Us
Contact us for more information




























































































