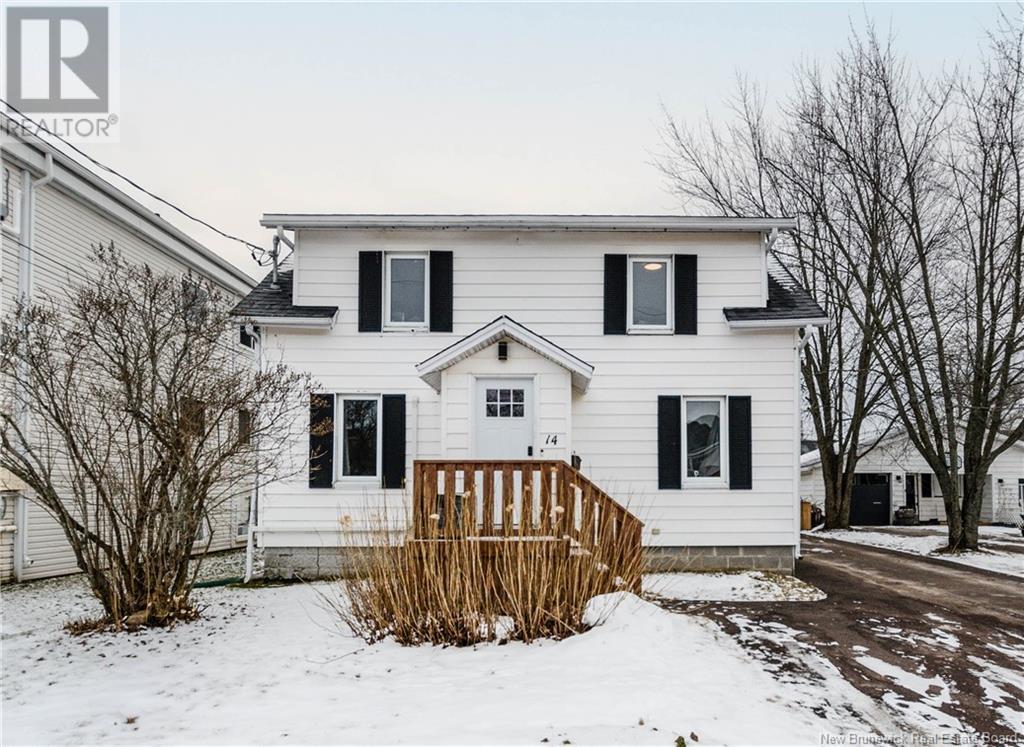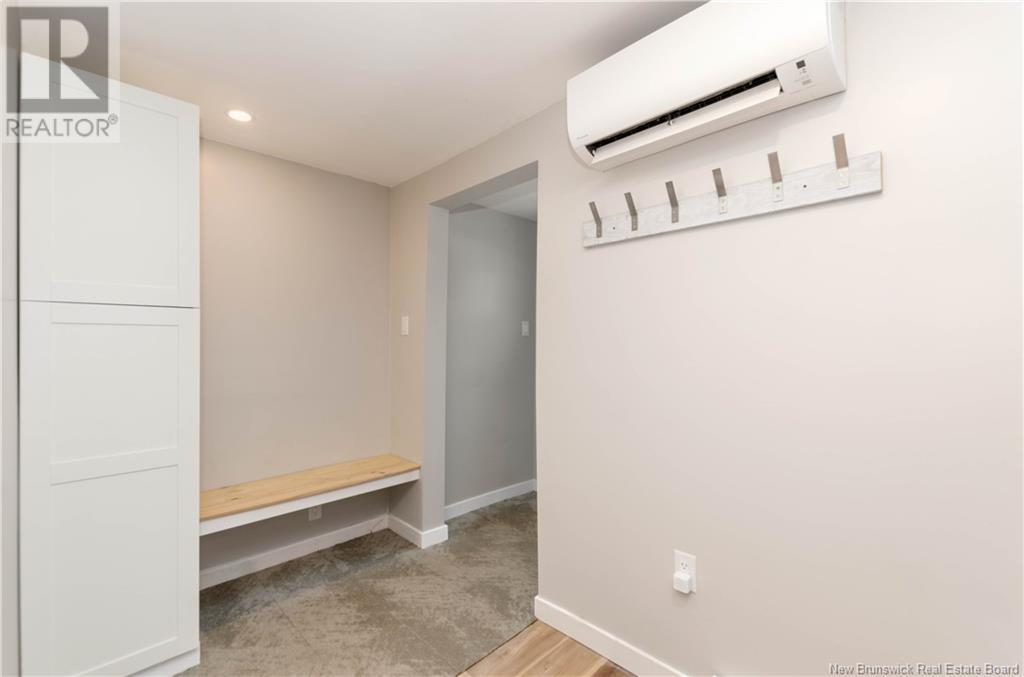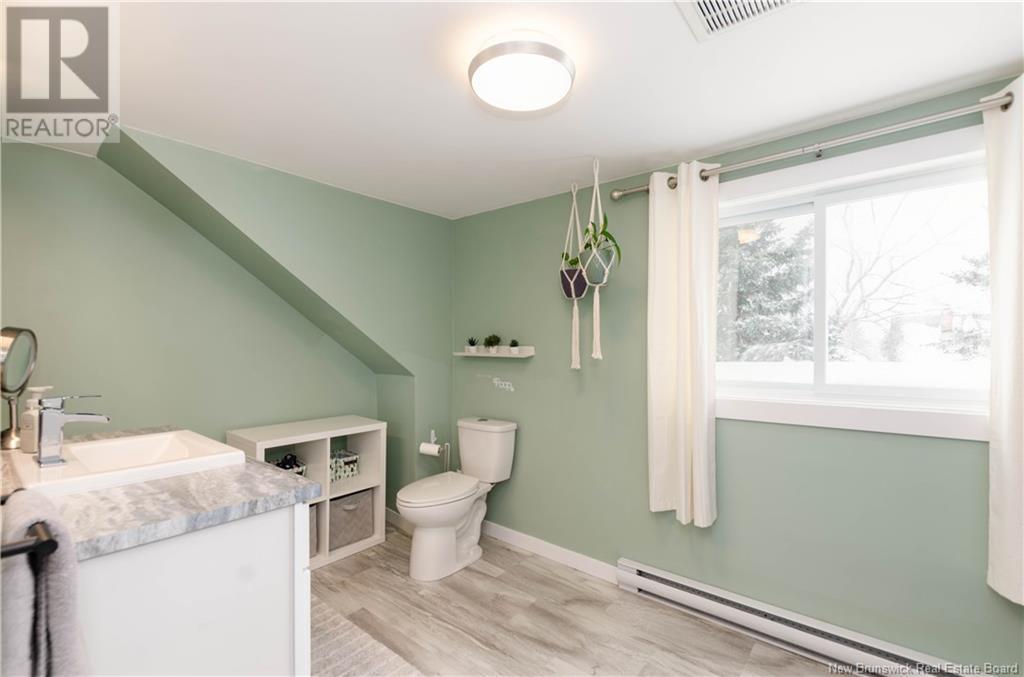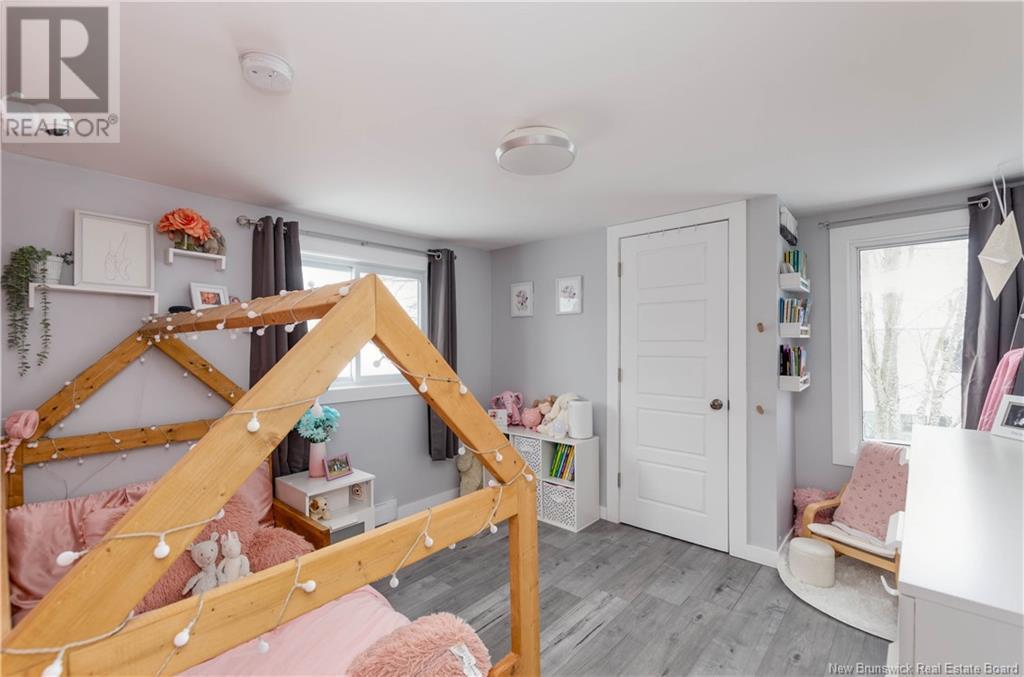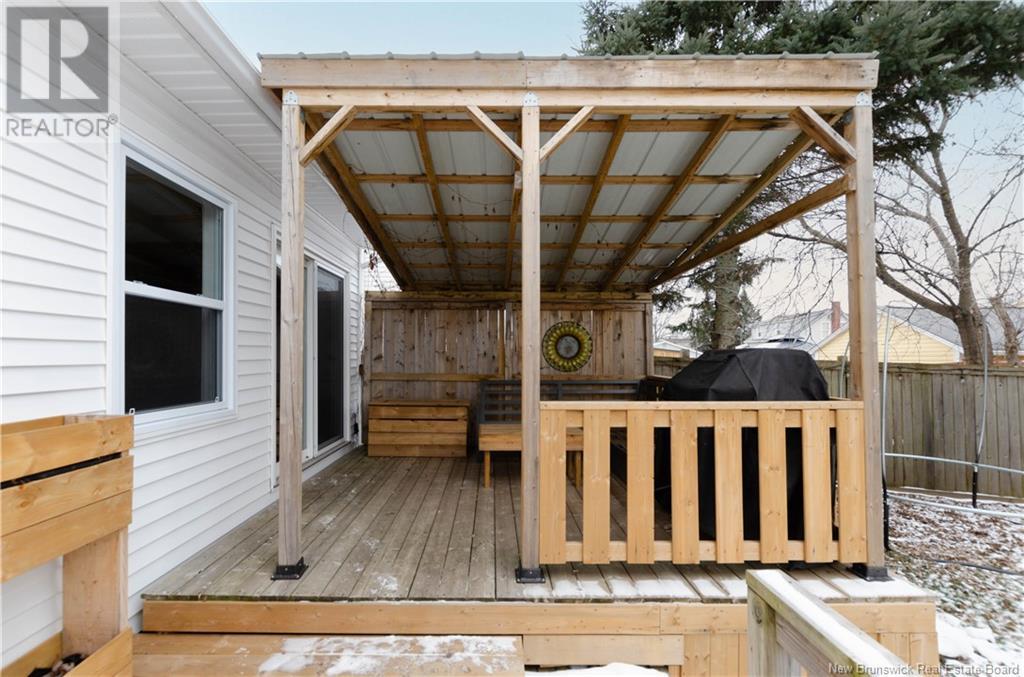14 Clinton Avenue Moncton, New Brunswick E1C 3X4
$319,900
This beautifully updated 2-storey home offers an ideal mix of modern updates and practical design, located just steps from Moncton City Hospital. The second floor features two spacious bedrooms, a large bathroom, and a separate laundry room for added convenience. The main floor welcomes you with a wide mudroom complete with built-in bench and storage. A renovated kitchen with a small walk-in pantry, a bedroom with a walk-in closet, and a half bath provide both style and functionality. In 2023, a stunning great room was added (25.6 X 13.3), combining the living and dining spaces with a sleek modern fireplace and abundant natural light. Patio doors lead to a double deck, pergola, and a fully fenced backyard perfect for relaxing or entertaining. The finished basement includes a cozy family room and a versatile office/playroom. Additional highlights include 2 mini-split units to efficiently handle your heating and cooling needs, a detached car garage, a new asphalt shingles roof on both the house and garage (October 2024), and a long paved driveway with a side parking pad that comfortably fits up to 4 cars. A must-see home! Contact your favourite Realtor for a private showing. (id:19018)
Open House
This property has open houses!
6:00 pm
Ends at:8:00 pm
Hosted by Dyad Realty
2:00 pm
Ends at:4:00 pm
Hosted by Jayson Grant
2:00 pm
Ends at:4:00 pm
Hosted by Saulnier Group
Property Details
| MLS® Number | NB111547 |
| Property Type | Single Family |
| Features | Level Lot |
Building
| BathroomTotal | 2 |
| BedroomsAboveGround | 3 |
| BedroomsTotal | 3 |
| ArchitecturalStyle | 2 Level |
| ConstructedDate | 1949 |
| CoolingType | Heat Pump |
| ExteriorFinish | Vinyl |
| FlooringType | Laminate, Vinyl |
| FoundationType | Block, Concrete |
| HalfBathTotal | 1 |
| HeatingFuel | Electric |
| HeatingType | Baseboard Heaters, Heat Pump |
| SizeInterior | 1599 Sqft |
| TotalFinishedArea | 2046 Sqft |
| Type | House |
| UtilityWater | Municipal Water |
Parking
| Detached Garage | |
| Garage |
Land
| AccessType | Year-round Access |
| Acreage | No |
| LandscapeFeatures | Landscaped |
| Sewer | Municipal Sewage System |
| SizeIrregular | 465 |
| SizeTotal | 465 M2 |
| SizeTotalText | 465 M2 |
Rooms
| Level | Type | Length | Width | Dimensions |
|---|---|---|---|---|
| Second Level | Laundry Room | 4'8'' x 9'2'' | ||
| Second Level | 4pc Bathroom | 13'8'' x 7'2'' | ||
| Second Level | Bedroom | 9'6'' x 15'4'' | ||
| Second Level | Primary Bedroom | 9'4'' x 15'4'' | ||
| Basement | Storage | 11'0'' x 8'7'' | ||
| Basement | Office | 11'8'' x 8'7'' | ||
| Basement | Family Room | 9'6'' x 16'4'' | ||
| Main Level | 2pc Bathroom | 3'9'' x 6'3'' | ||
| Main Level | Bedroom | 10'6'' x 10'4'' | ||
| Main Level | Living Room | 18'4'' x 13'3'' | ||
| Main Level | Dining Room | 7'2'' x 13'3'' | ||
| Main Level | Kitchen | 21'5'' x 9'6'' | ||
| Main Level | Foyer | 7'4'' x 10'0'' | ||
| Main Level | Mud Room | 4'6'' x 9'3'' |
https://www.realtor.ca/real-estate/27829060/14-clinton-avenue-moncton
Interested?
Contact us for more information
