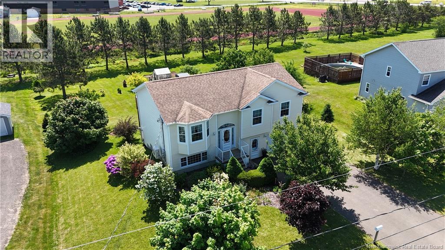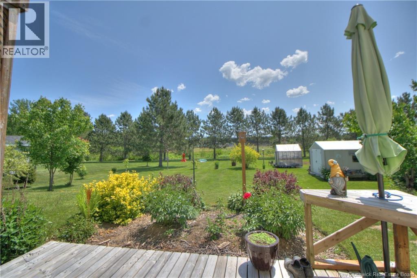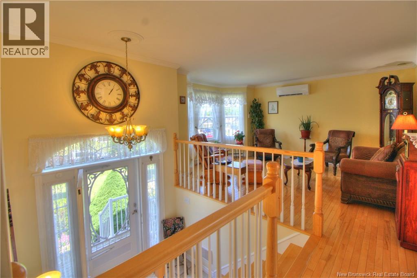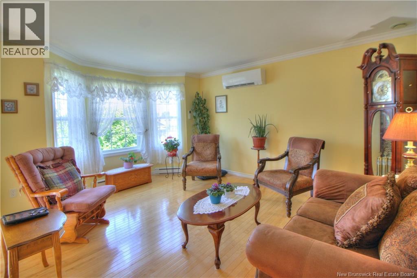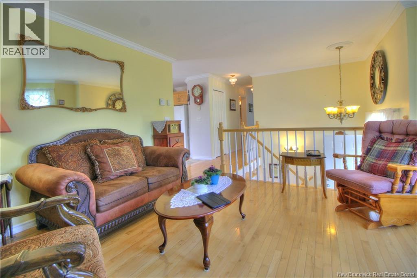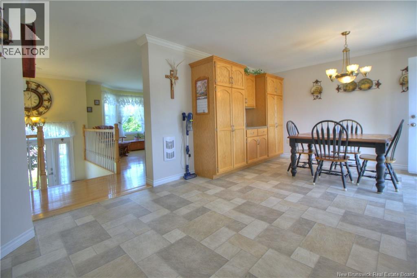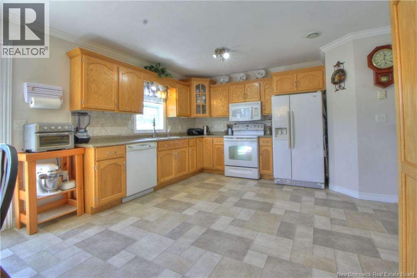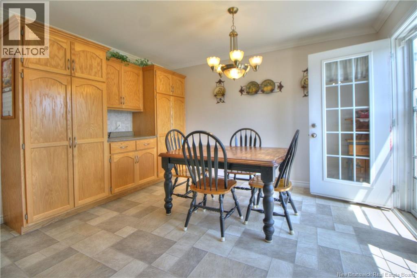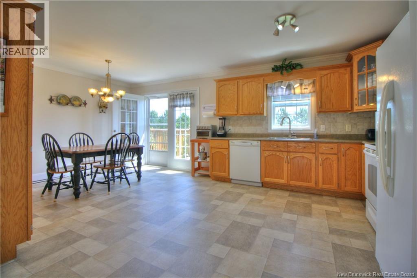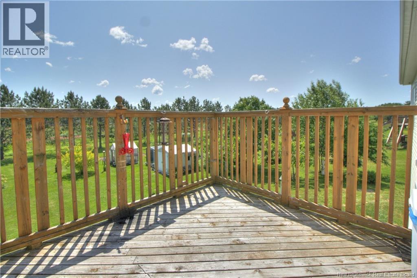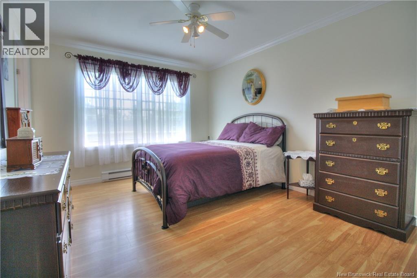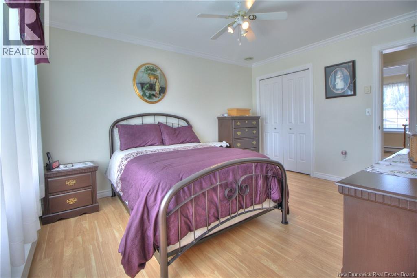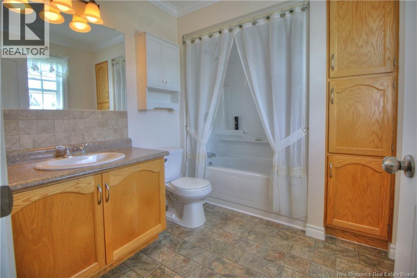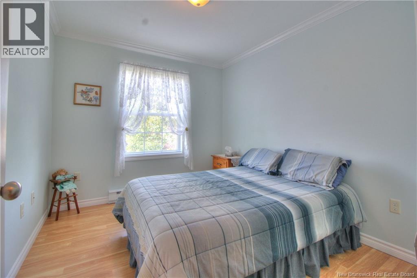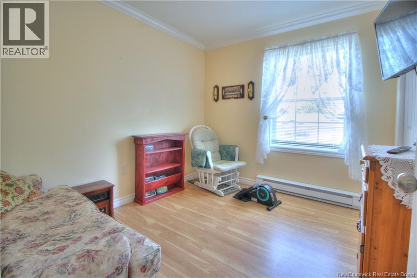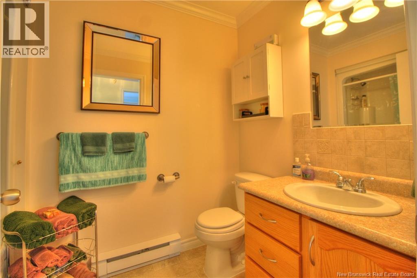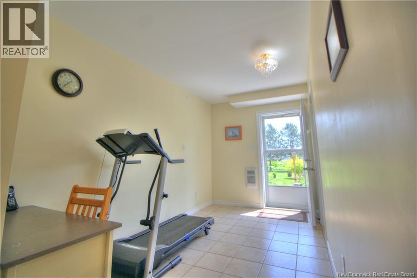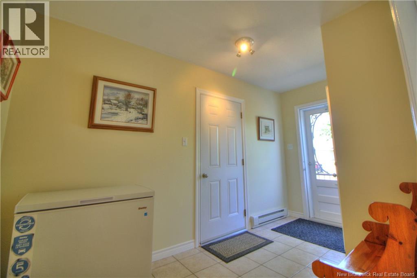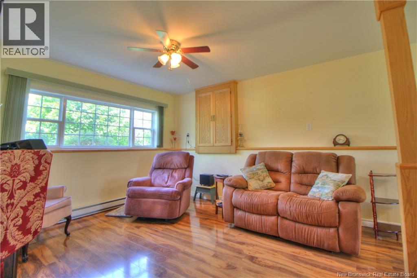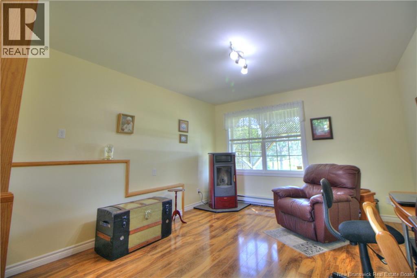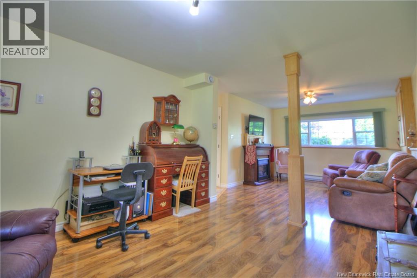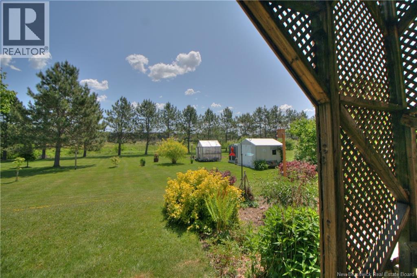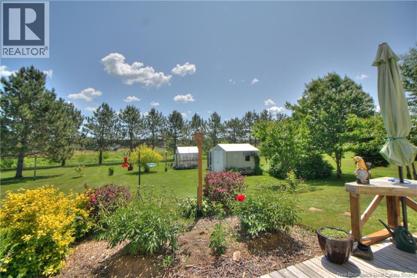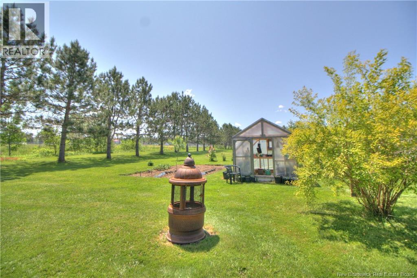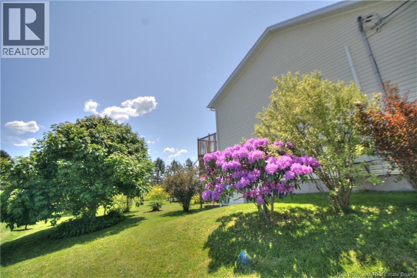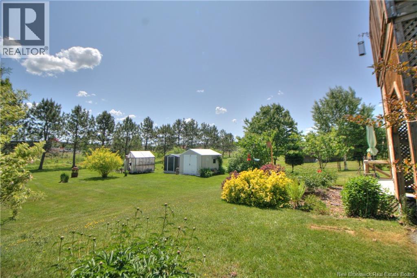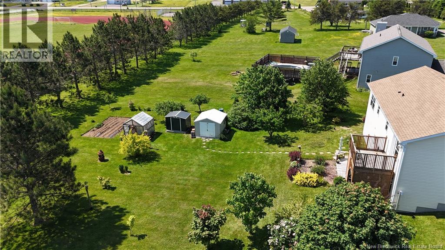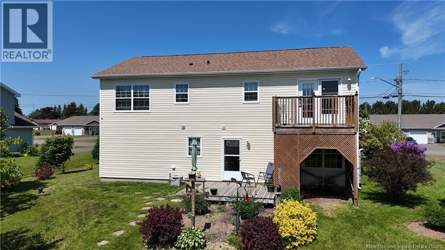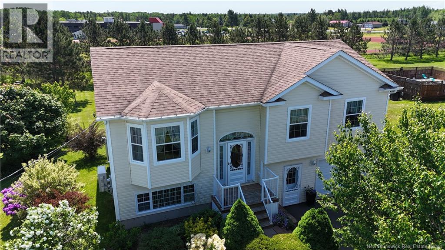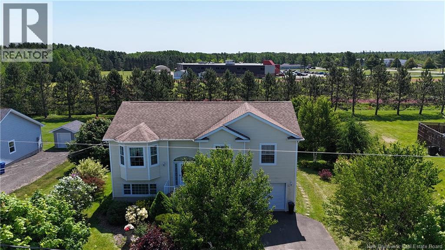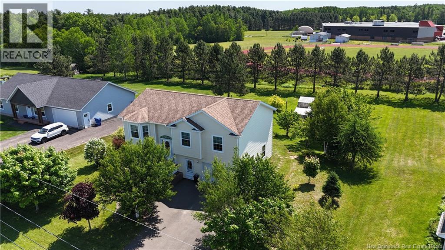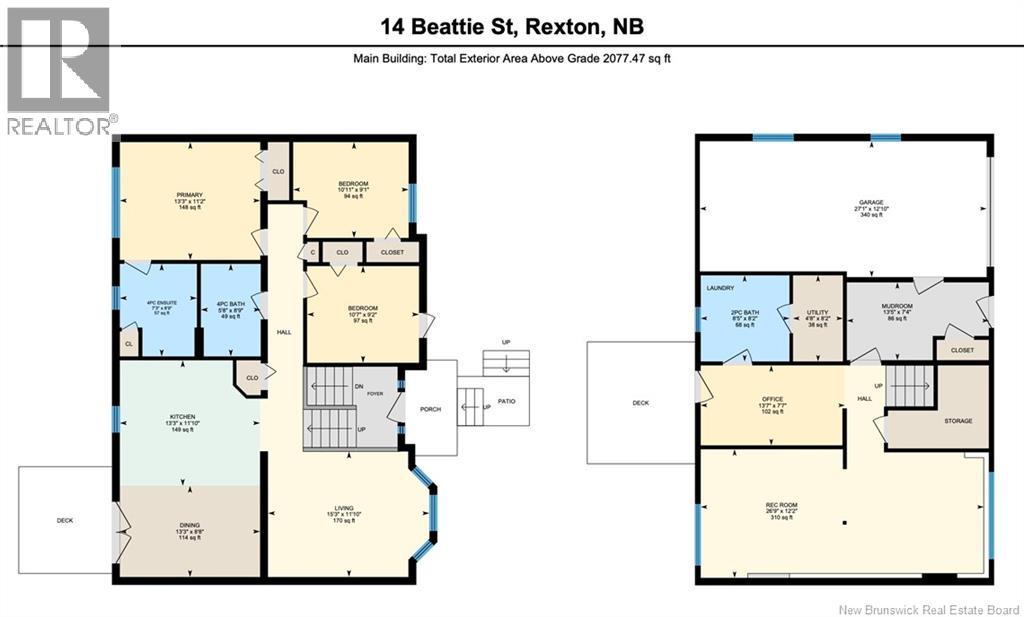3 Bedroom
3 Bathroom
2,077 ft2
Split Level Entry
Heat Pump
Baseboard Heaters, Heat Pump, Stove
Landscaped
$374,900
Welcome to 14 Beattie Street in Rexton a bright, well-built split-entry home located in a peaceful, family-friendly neighbourhood just steps from all three local schools and essential amenities. This thoughtfully designed home offers a spacious main floor with large windows throughout, flooding the space with natural light. It features three bedrooms, including a primary suite with a private ensuite bath, a full main bathroom, and a generous living room. The oversized eat-in kitchen offers ample cabinetry and counter space, with patio doors leading to a balcony deck that overlooks the beautifully landscaped, private backyard oasis. Enjoy mature perennial gardens, a variety of birds, a greenhouse, storage shed, garden shed, and a pre-planted vegetable garden ready for summer. The fully finished walk-out basement is full of potential, with a separate entrance, large windows, a huge family room with electric fireplace and pellet stove, a 2-piece bath, laundry area, and tons of storage perfect for a future in-law suite or rental unit. Additional features include a large attached garage, mini-split heat pumps on both levels, and no rear neighbours, as the property backs onto the school track. Located minutes from Rexton and Richibucto, and just an hour to Moncton or Miramichi, this home offers the perfect blend of privacy, convenience, and potential. A must-see for families or those seeking flexible living space in a great location! (id:19018)
Property Details
|
MLS® Number
|
NB120914 |
|
Property Type
|
Single Family |
|
Features
|
Level Lot |
|
Structure
|
Greenhouse, Shed |
Building
|
Bathroom Total
|
3 |
|
Bedrooms Above Ground
|
3 |
|
Bedrooms Total
|
3 |
|
Architectural Style
|
Split Level Entry |
|
Constructed Date
|
2009 |
|
Cooling Type
|
Heat Pump |
|
Exterior Finish
|
Vinyl |
|
Half Bath Total
|
1 |
|
Heating Fuel
|
Electric, Pellet |
|
Heating Type
|
Baseboard Heaters, Heat Pump, Stove |
|
Size Interior
|
2,077 Ft2 |
|
Total Finished Area
|
2077 Sqft |
|
Type
|
House |
|
Utility Water
|
Well |
Parking
Land
|
Access Type
|
Year-round Access |
|
Acreage
|
No |
|
Landscape Features
|
Landscaped |
|
Sewer
|
Municipal Sewage System |
|
Size Irregular
|
1567 |
|
Size Total
|
1567 M2 |
|
Size Total Text
|
1567 M2 |
Rooms
| Level |
Type |
Length |
Width |
Dimensions |
|
Basement |
Storage |
|
|
X |
|
Basement |
Utility Room |
|
|
4'8'' x 8'2'' |
|
Basement |
Laundry Room |
|
|
X |
|
Basement |
2pc Bathroom |
|
|
8'5'' x 8'2'' |
|
Basement |
Office |
|
|
13'7'' x 7'7'' |
|
Basement |
Family Room |
|
|
26'9'' x 12'2'' |
|
Basement |
Mud Room |
|
|
13'5'' x 7'4'' |
|
Main Level |
Bedroom |
|
|
10'11'' x 9'1'' |
|
Main Level |
Primary Bedroom |
|
|
13'3'' x 11'2'' |
|
Main Level |
4pc Bathroom |
|
|
5'8'' x 8'9'' |
|
Main Level |
Bedroom |
|
|
10'7'' x 9'2'' |
|
Main Level |
Dining Room |
|
|
13'3'' x 8'8'' |
|
Main Level |
Kitchen |
|
|
13'3'' x 11'10'' |
|
Main Level |
Living Room |
|
|
15'3'' x 11'10'' |
|
Main Level |
Foyer |
|
|
X |
https://www.realtor.ca/real-estate/28484542/14-beattie-street-rexton
