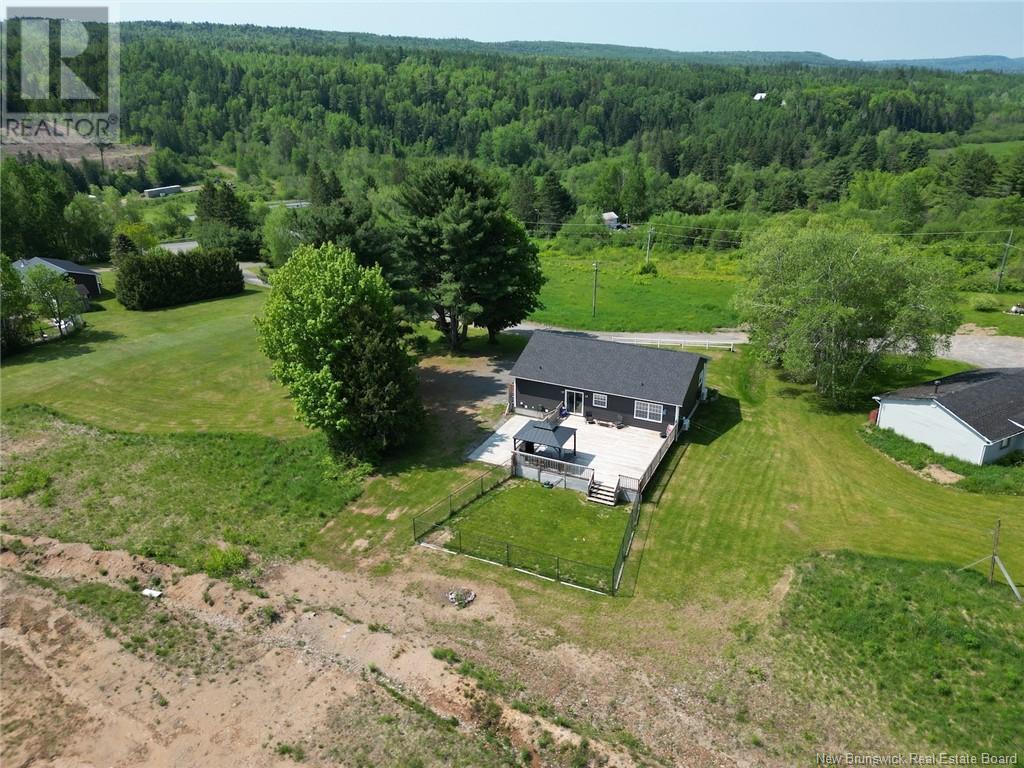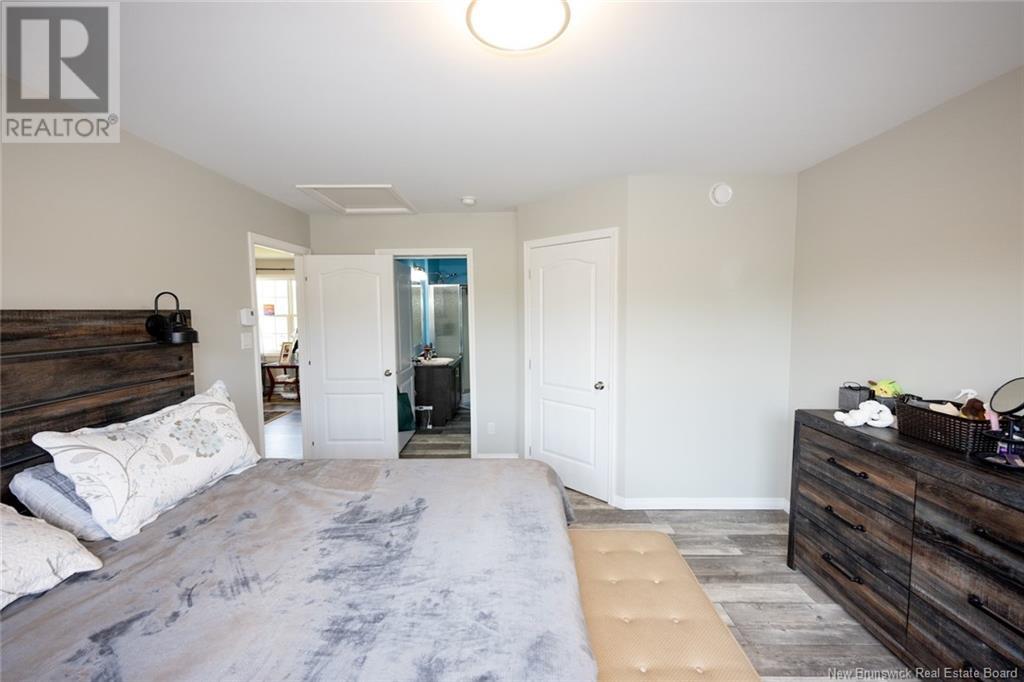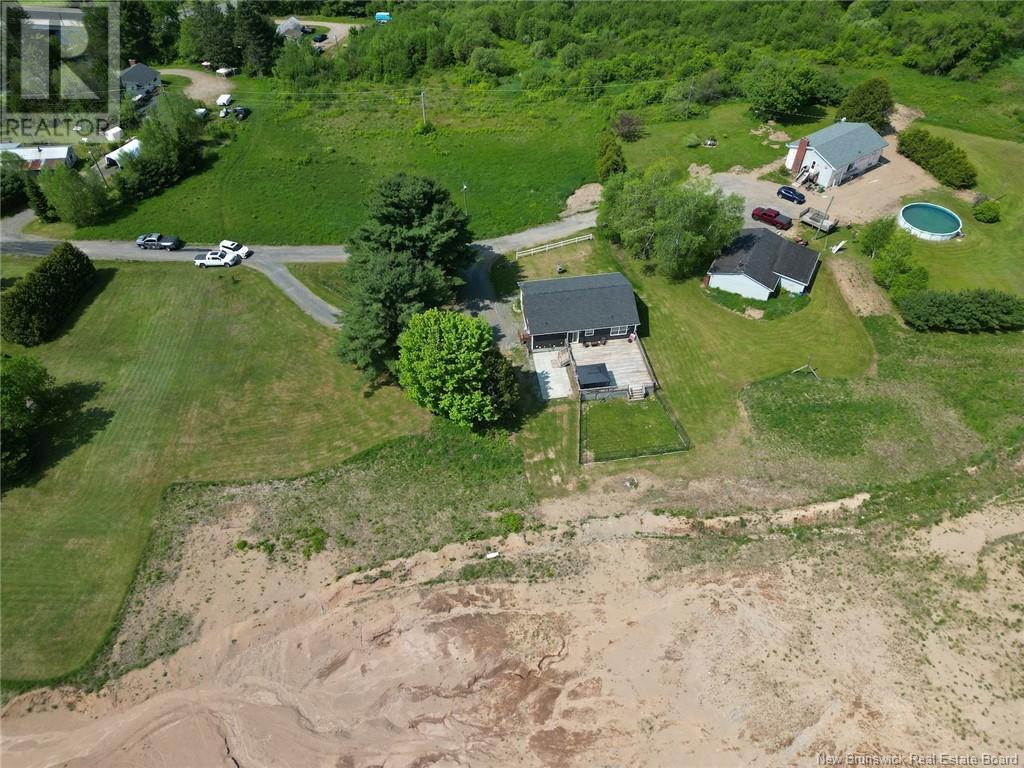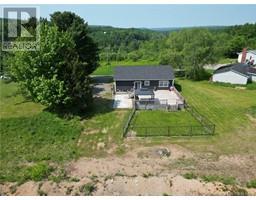2 Bedroom
2 Bathroom
1,232 ft2
Bungalow
Heat Pump
Baseboard Heaters, Heat Pump
Acreage
$374,900
Check out the view of the Penniac Valley! Sit on your front veranda with your morning coffee and enjoy the peacefulness of country living. This custom 2 bedroom, 1 ½ bath bungalow is warm & welcoming! Open concept with lots of natural light, kitchen with pantry & island, living room & main level laundry! Master bedroom with a walk-in closet, main bath /ensuite with a whirlpool tub with custom design. Basement is insulated & vapor barriered, ready for future development. You are going to love the 30 x 30 deck at the back of the house, great for entertaining or just relaxing on those beauty evenings. New fenced yard for your pets... fire pit and more... Just 15 minutes to Fredericton and Riverbend Golf Course and only 5 minutes to Penniac Convenient Store. Families can enjoy all the activities at the Penniac Rec Center, including Saturday morning breakfast. If you enjoy ATV?ing & snowmobiling, there is plenty of trails to explore. Sign is up and ready for you to see Measurements to be verified by purchaser - NOTE bathroom will be freshly painted (id:19018)
Property Details
|
MLS® Number
|
NB120136 |
|
Property Type
|
Single Family |
|
Features
|
Balcony/deck/patio |
Building
|
Bathroom Total
|
2 |
|
Bedrooms Above Ground
|
2 |
|
Bedrooms Total
|
2 |
|
Architectural Style
|
Bungalow |
|
Constructed Date
|
2020 |
|
Cooling Type
|
Heat Pump |
|
Exterior Finish
|
Vinyl |
|
Flooring Type
|
Vinyl |
|
Foundation Type
|
Concrete |
|
Half Bath Total
|
1 |
|
Heating Type
|
Baseboard Heaters, Heat Pump |
|
Stories Total
|
1 |
|
Size Interior
|
1,232 Ft2 |
|
Total Finished Area
|
1232 Sqft |
|
Type
|
House |
|
Utility Water
|
Drilled Well, Well |
Land
|
Access Type
|
Year-round Access |
|
Acreage
|
Yes |
|
Sewer
|
Septic Field |
|
Size Irregular
|
1.25 |
|
Size Total
|
1.25 Ac |
|
Size Total Text
|
1.25 Ac |
Rooms
| Level |
Type |
Length |
Width |
Dimensions |
|
Basement |
Games Room |
|
|
43'4'' x 15'4'' |
|
Basement |
Recreation Room |
|
|
11'5'' x 43'4'' |
|
Main Level |
Bedroom |
|
|
11'5'' x 10'4'' |
|
Main Level |
Primary Bedroom |
|
|
15'4'' x 13'5'' |
|
Main Level |
2pc Bathroom |
|
|
6'8'' x 3'6'' |
|
Main Level |
Living Room |
|
|
11'5'' x 17'7'' |
|
Main Level |
Kitchen |
|
|
14'4'' x 15'6'' |
https://www.realtor.ca/real-estate/28427152/14-a-allen-road-penniac




















































