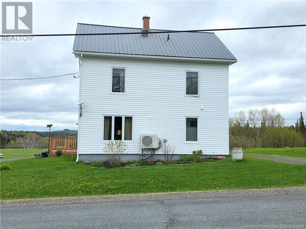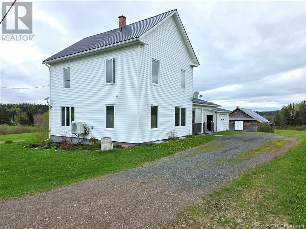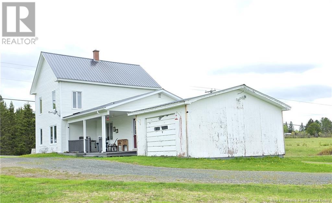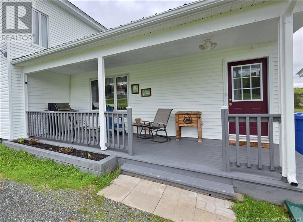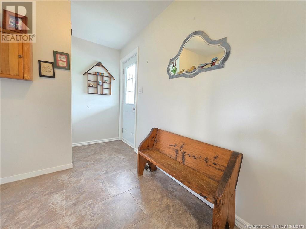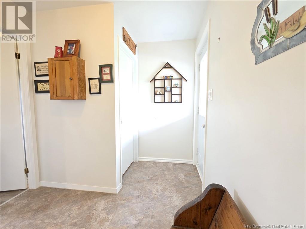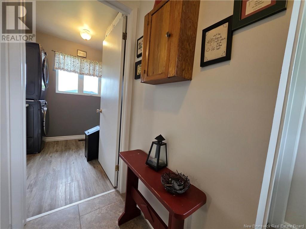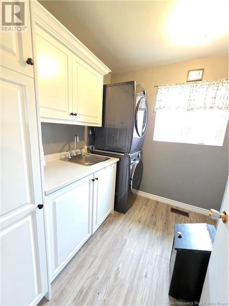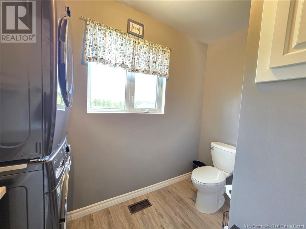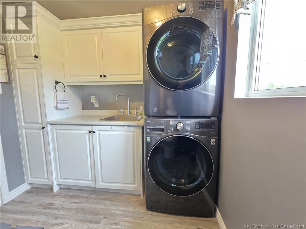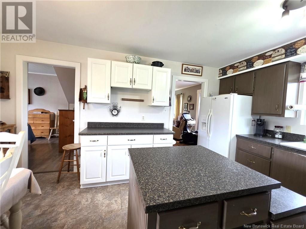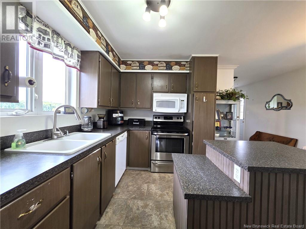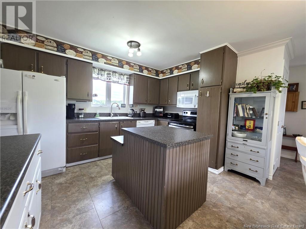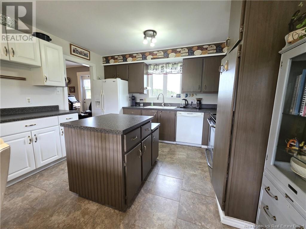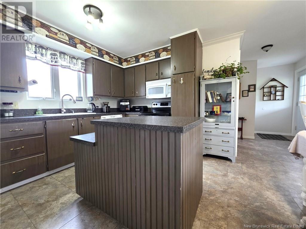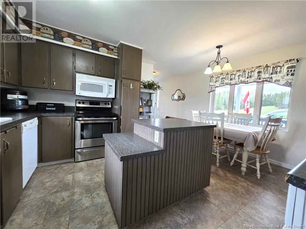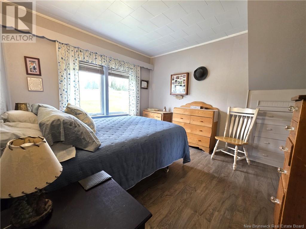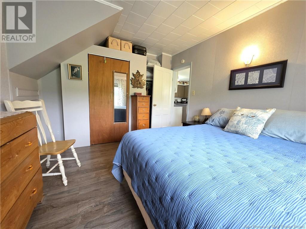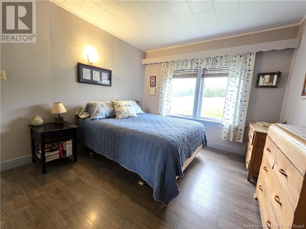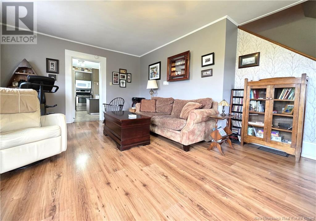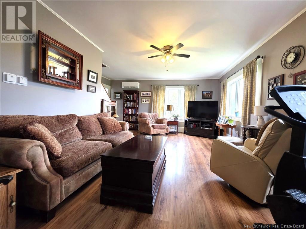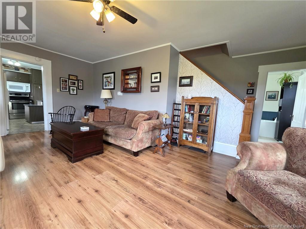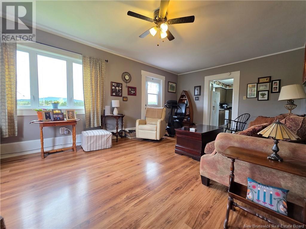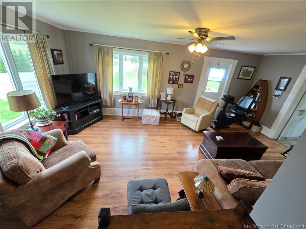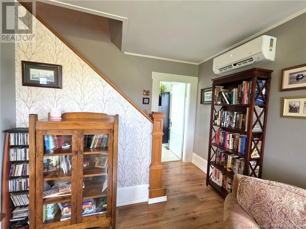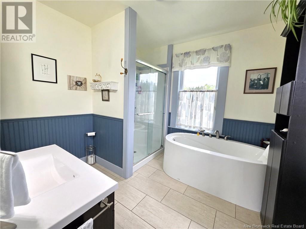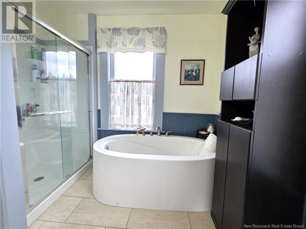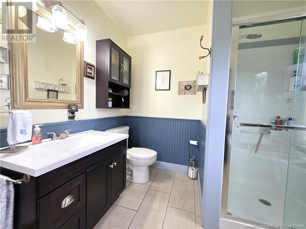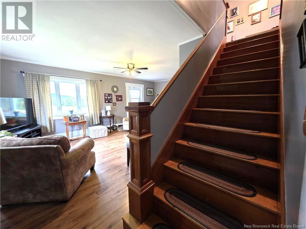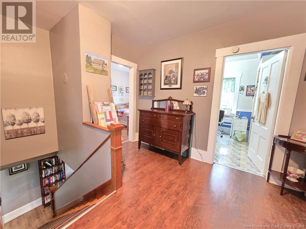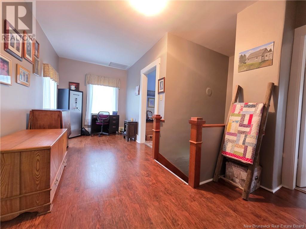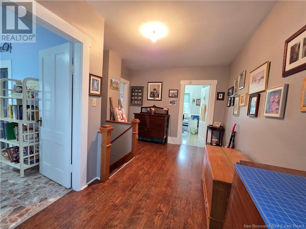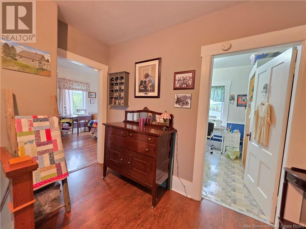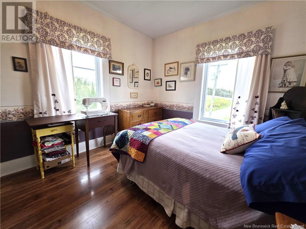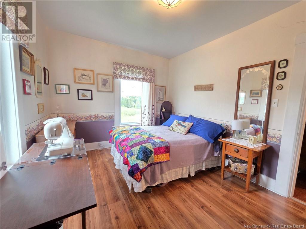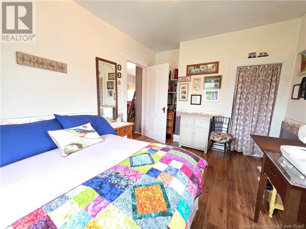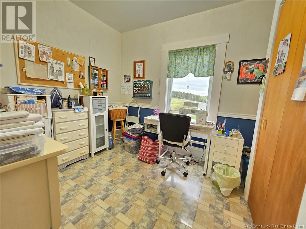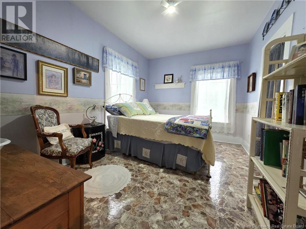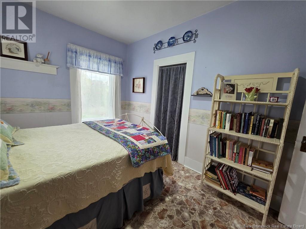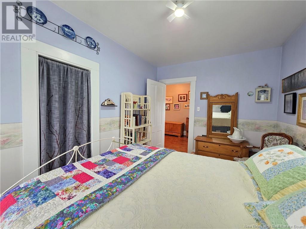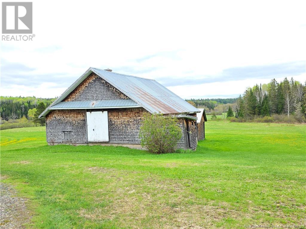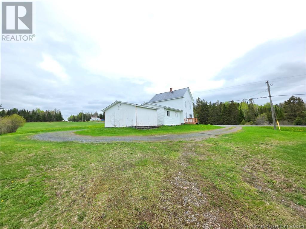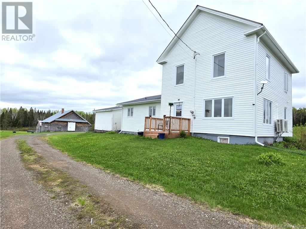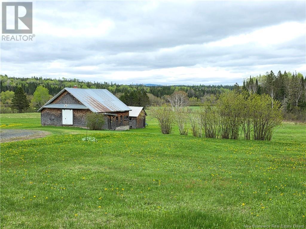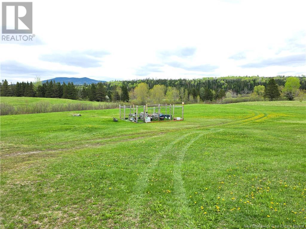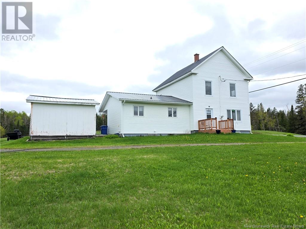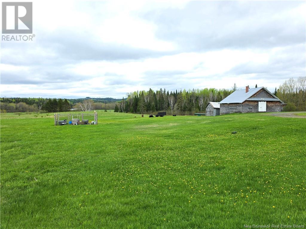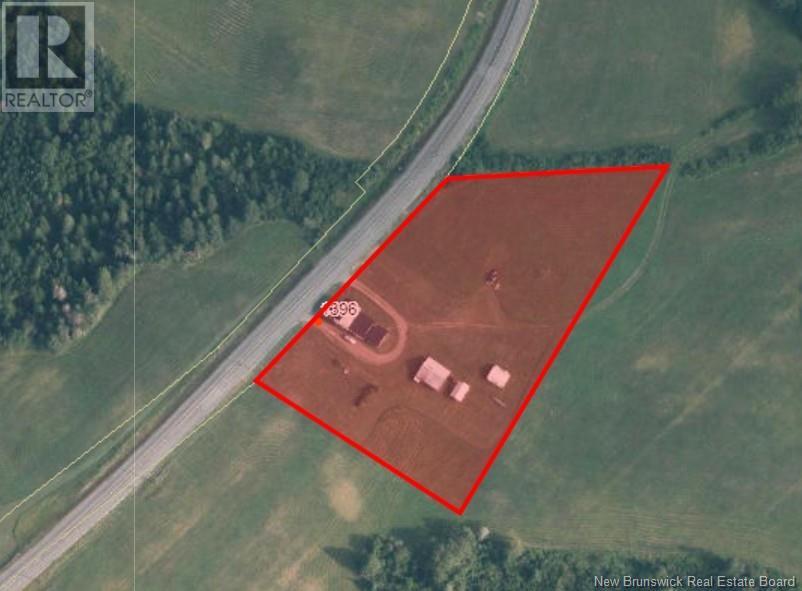4 Bedroom
2 Bathroom
1,241 ft2
2 Level
Heat Pump
Forced Air, Heat Pump
Acreage
Landscaped
$249,999
Welcome to this charming century farmhouse nestled on 2.81 acres of peaceful countryside! Full of character and warmth, this beautifully maintained home offers the perfect blend of rustic charm and modern comfort. Step into a spacious entryway that welcomes you with a convenient half bath and laundry combo. The heart of the home features an open-concept kitchen and dining area, complete with islandperfect for casual meals and gathering with loved ones. The large, sun-filled living room invites you to relax and unwind, while the primary bedroom on the main floor offers easy access and privacy. A full bathroom on the main level includes a luxurious soaker tub and a standalone shower for ultimate comfort. Upstairs, youll find three generously sized bedrooms and a spacious landing area ideal as a reading nook, office, or play space. Outside, enjoy the freedom of 2.81 acres, complete with a detached garage and a small barngreat for storage or hobbies. Full of character and charm, this home is ready to welcome you. Welcome home! (id:19018)
Property Details
|
MLS® Number
|
NB119013 |
|
Property Type
|
Single Family |
|
Equipment Type
|
Other |
|
Features
|
Sloping, Balcony/deck/patio |
|
Rental Equipment Type
|
Other |
|
Structure
|
Barn, Shed |
Building
|
Bathroom Total
|
2 |
|
Bedrooms Above Ground
|
4 |
|
Bedrooms Total
|
4 |
|
Architectural Style
|
2 Level |
|
Cooling Type
|
Heat Pump |
|
Exterior Finish
|
Vinyl |
|
Flooring Type
|
Ceramic, Laminate, Vinyl, Linoleum |
|
Foundation Type
|
Concrete |
|
Half Bath Total
|
1 |
|
Heating Type
|
Forced Air, Heat Pump |
|
Size Interior
|
1,241 Ft2 |
|
Total Finished Area
|
1241 Sqft |
|
Type
|
House |
|
Utility Water
|
Drilled Well, Well |
Parking
Land
|
Access Type
|
Year-round Access |
|
Acreage
|
Yes |
|
Landscape Features
|
Landscaped |
|
Size Irregular
|
2.81 |
|
Size Total
|
2.81 Ac |
|
Size Total Text
|
2.81 Ac |
Rooms
| Level |
Type |
Length |
Width |
Dimensions |
|
Second Level |
Bedroom |
|
|
9'9'' x 12'5'' |
|
Second Level |
Bedroom |
|
|
8'5'' x 10'9'' |
|
Second Level |
Bedroom |
|
|
13'3'' x 9'4'' |
|
Second Level |
Other |
|
|
18'4'' x 7'5'' |
|
Main Level |
Bath (# Pieces 1-6) |
|
|
9'3'' x 9'8'' |
|
Main Level |
Living Room |
|
|
21'4'' x 12'4'' |
|
Main Level |
Bedroom |
|
|
10'7'' x 12'1'' |
|
Main Level |
Kitchen |
|
|
12'2'' x 15'6'' |
|
Main Level |
Bath (# Pieces 1-6) |
|
|
7'6'' x 5'8'' |
|
Main Level |
Other |
|
|
9'8'' x 4'2'' |
https://www.realtor.ca/real-estate/28343752/1396-route-385-oxbow

