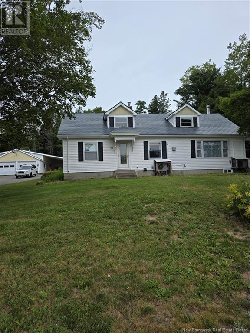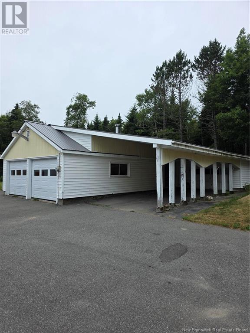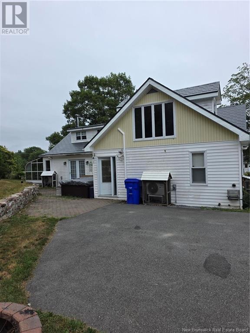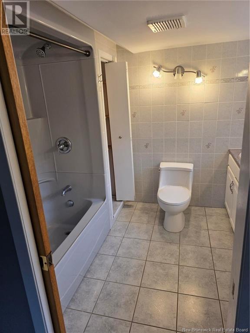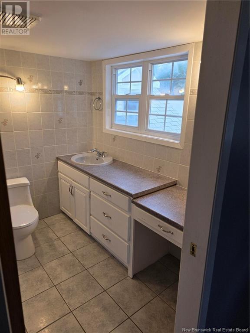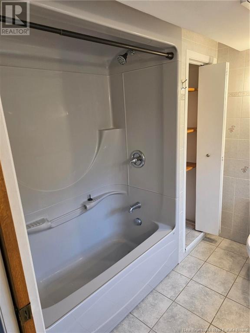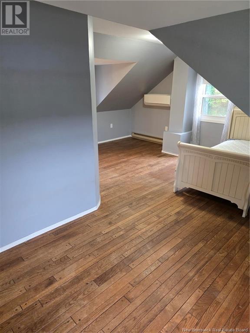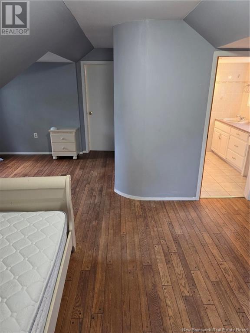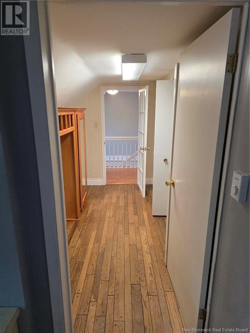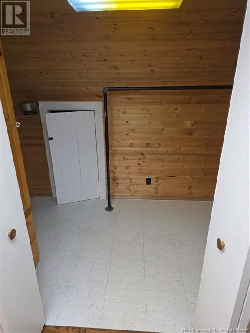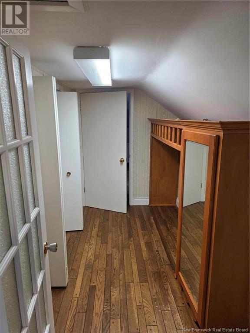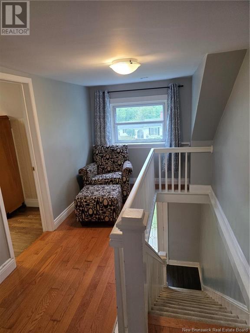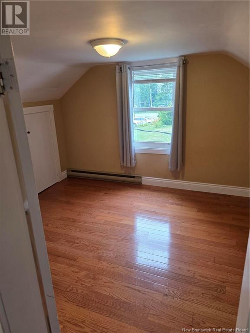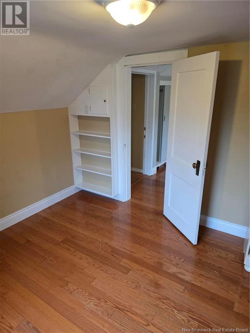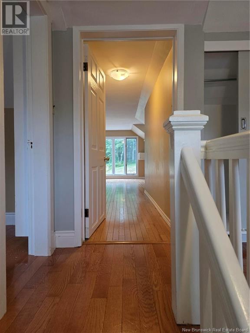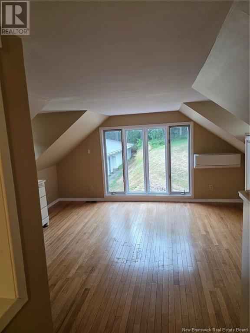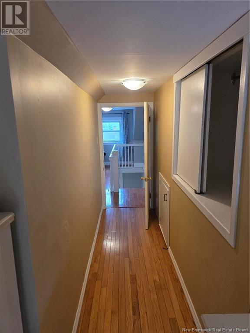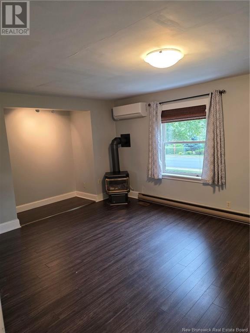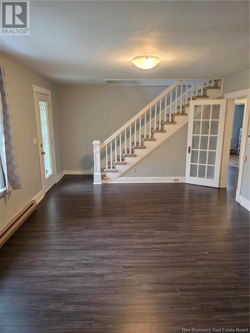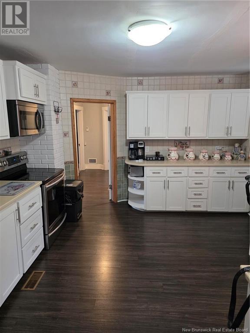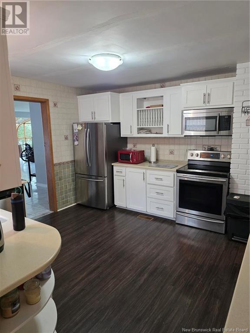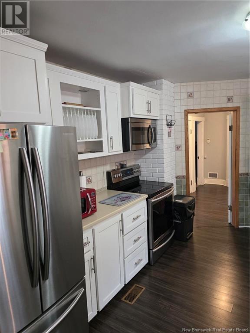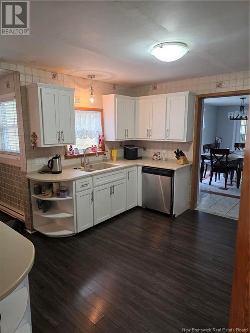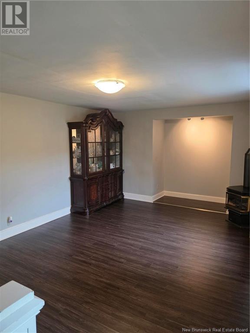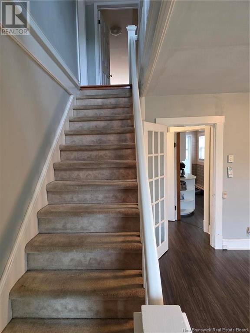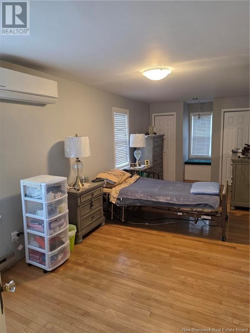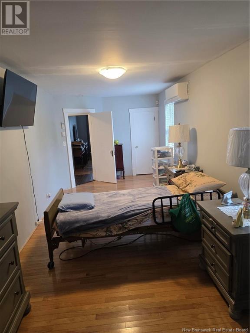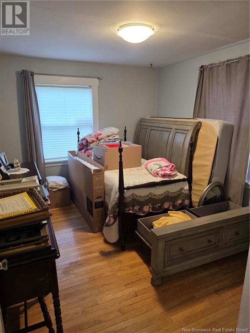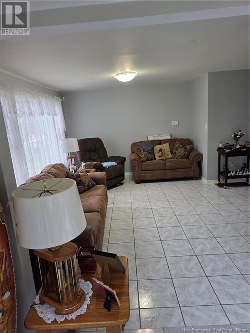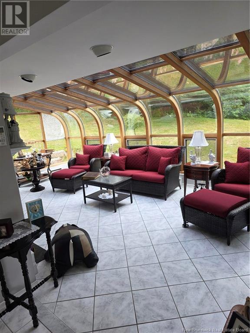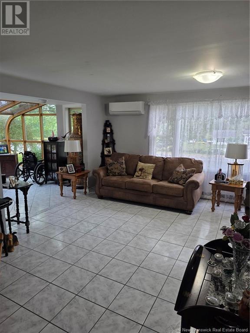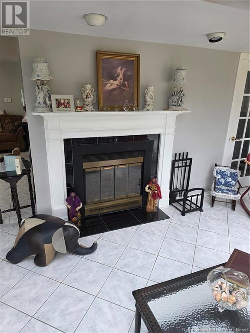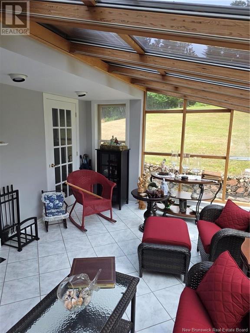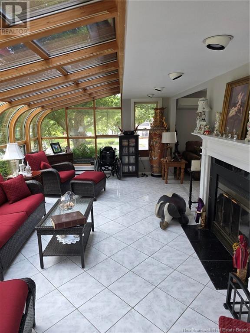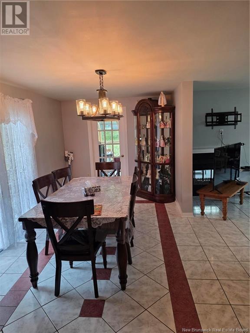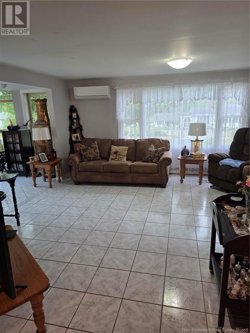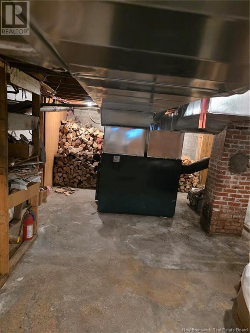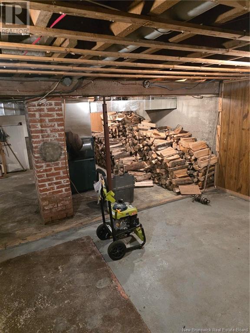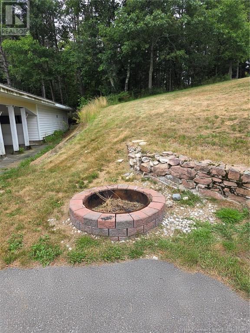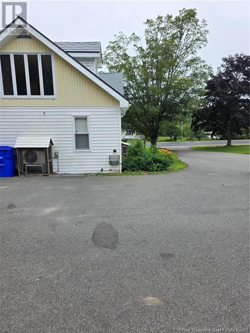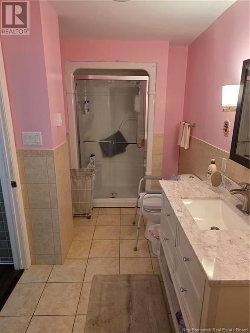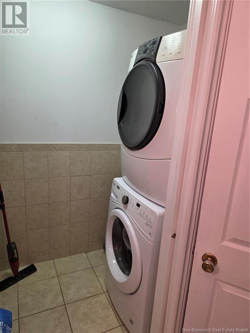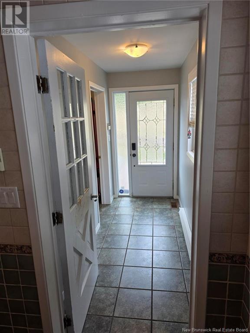5 Bedroom
2 Bathroom
3,700 ft2
Fireplace
Heat Pump
Forced Air, Heat Pump, Stove
Acreage
$385,000
One of a kind property right in the heart of St. George! This unique gem is ideal for a big or growing family. It features 5 large bedrooms and 2 full bathrooms. The main floor has 2 oversized living rooms, dining room, spacious Kitchen, 2 bedrooms and a bathroom as well as the laundry area. Take in the outdoor views while enjoying your morning coffee or relax with a book in the magnificent open glass solarium also on the main level. Oh, almost forgot to mention the double-sided glass wood burning fireplace between the dining room and solarium. Upstairs has 3 bedrooms, one with an ensuite and tons of storage! Did I also mention there are 5 OWNED heat pumps for your comfort to go with all this awesomeness? And for the toy lovers, there's a 5 car detached garage to store all your toys and more! There's also a full basement waiting for you to make it your own! Don't miss out on this fantastic property! Call your favorite REALTOR® to schedule a viewing today! (id:19018)
Property Details
|
MLS® Number
|
NB123439 |
|
Property Type
|
Single Family |
|
Equipment Type
|
Water Heater |
|
Rental Equipment Type
|
Water Heater |
Building
|
Bathroom Total
|
2 |
|
Bedrooms Above Ground
|
5 |
|
Bedrooms Total
|
5 |
|
Constructed Date
|
1951 |
|
Cooling Type
|
Heat Pump |
|
Exterior Finish
|
Vinyl |
|
Fireplace Fuel
|
Wood |
|
Fireplace Present
|
Yes |
|
Fireplace Type
|
Unknown |
|
Flooring Type
|
Laminate, Tile, Hardwood |
|
Foundation Type
|
Concrete |
|
Heating Fuel
|
Electric, Natural Gas, Wood |
|
Heating Type
|
Forced Air, Heat Pump, Stove |
|
Size Interior
|
3,700 Ft2 |
|
Total Finished Area
|
3700 Sqft |
|
Type
|
House |
|
Utility Water
|
Municipal Water |
Parking
Land
|
Access Type
|
Year-round Access |
|
Acreage
|
Yes |
|
Sewer
|
Municipal Sewage System |
|
Size Irregular
|
2.5 |
|
Size Total
|
2.5 Ac |
|
Size Total Text
|
2.5 Ac |
Rooms
| Level |
Type |
Length |
Width |
Dimensions |
|
Second Level |
Other |
|
|
11' x 6' |
|
Second Level |
Foyer |
|
|
13'11'' x 7'4'' |
|
Second Level |
Bedroom |
|
|
13'7'' x 14'5'' |
|
Second Level |
Ensuite |
|
|
7'2'' x 8'7'' |
|
Second Level |
Bedroom |
|
|
9'1'' x 11'9'' |
|
Second Level |
Primary Bedroom |
|
|
15'8'' x 12'1'' |
|
Main Level |
Bedroom |
|
|
12'4'' x 9'11'' |
|
Main Level |
Sunroom |
|
|
23'6'' x 11'7'' |
|
Main Level |
Dining Room |
|
|
18' x 11'6'' |
|
Main Level |
Bedroom |
|
|
20'8'' x 9'3'' |
|
Main Level |
Living Room |
|
|
18'11'' x 12'8'' |
|
Main Level |
Great Room |
|
|
16'2'' x 16'5'' |
|
Main Level |
Kitchen |
|
|
12'3'' x 13' |
|
Main Level |
Bath (# Pieces 1-6) |
|
|
6'1'' x 10'5'' |
|
Main Level |
Foyer |
|
|
9'10'' x 4'3'' |
https://www.realtor.ca/real-estate/28642871/139-main-street-st-george
