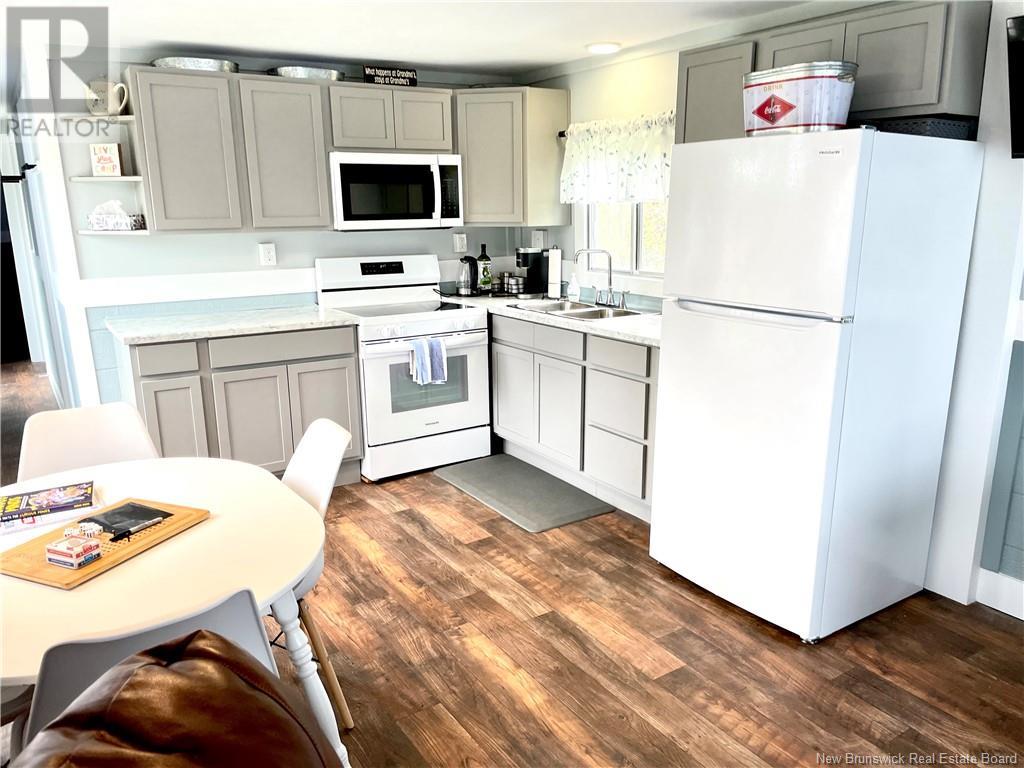2 Bedroom
1 Bathroom
580 sqft
Mobile Home
Heat Pump
Baseboard Heaters, Heat Pump
Landscaped
$150,000
This charming, fully renovated mobile home offers modern comfort and privacy in a peaceful setting. Nestled on its own private lot, this property provides a unique blend of affordability and convenience, making it ideal for first-time homebuyers, downsizers, or those looking for a serene retreat. The home boasts a spacious, open floor plan with fresh interior updates, including new kitchen, bathroom, flooring, contemporary fixtures. The kitchen features upgraded cabinetry, new appliances, and plenty of counter space for cooking and entertaining. The renovated bathroom with laundry offers sleek finishes. The interior walls are clad in barnboard for that modern feeling. The mini split heat pump and all new LED light fixtures as well as the underside has spray foam help keep the power bills low. Outside, you'll enjoy the expansive yard, perfect for gardening, outdoor dining, or simply relaxing. Experience the tranquility and convenience of this move-in-ready home! (id:19018)
Property Details
|
MLS® Number
|
NB107437 |
|
Property Type
|
Single Family |
|
EquipmentType
|
None |
|
Features
|
Balcony/deck/patio |
|
RentalEquipmentType
|
None |
|
Structure
|
Shed |
Building
|
BathroomTotal
|
1 |
|
BedroomsAboveGround
|
2 |
|
BedroomsTotal
|
2 |
|
ArchitecturalStyle
|
Mobile Home |
|
CoolingType
|
Heat Pump |
|
ExteriorFinish
|
Aluminum Siding |
|
FlooringType
|
Laminate |
|
HeatingFuel
|
Electric |
|
HeatingType
|
Baseboard Heaters, Heat Pump |
|
RoofMaterial
|
Asphalt Shingle |
|
RoofStyle
|
Unknown |
|
SizeInterior
|
580 Sqft |
|
TotalFinishedArea
|
580 Sqft |
|
Type
|
House |
|
UtilityWater
|
Well |
Land
|
AccessType
|
Year-round Access |
|
Acreage
|
No |
|
LandscapeFeatures
|
Landscaped |
|
Sewer
|
Septic System |
|
SizeIrregular
|
16834 |
|
SizeTotal
|
16834 Sqft |
|
SizeTotalText
|
16834 Sqft |
Rooms
| Level |
Type |
Length |
Width |
Dimensions |
|
Main Level |
4pc Bathroom |
|
|
8'7'' x 7'0'' |
|
Main Level |
Bedroom |
|
|
8'6'' x 7'0'' |
|
Main Level |
Primary Bedroom |
|
|
9'3'' x 11'3'' |
|
Main Level |
Kitchen/dining Room |
|
|
10'8'' x 11'3'' |
|
Main Level |
Living Room |
|
|
13'4'' x 11'3'' |
https://www.realtor.ca/real-estate/27515916/1387-route-845-clifton-royal


















