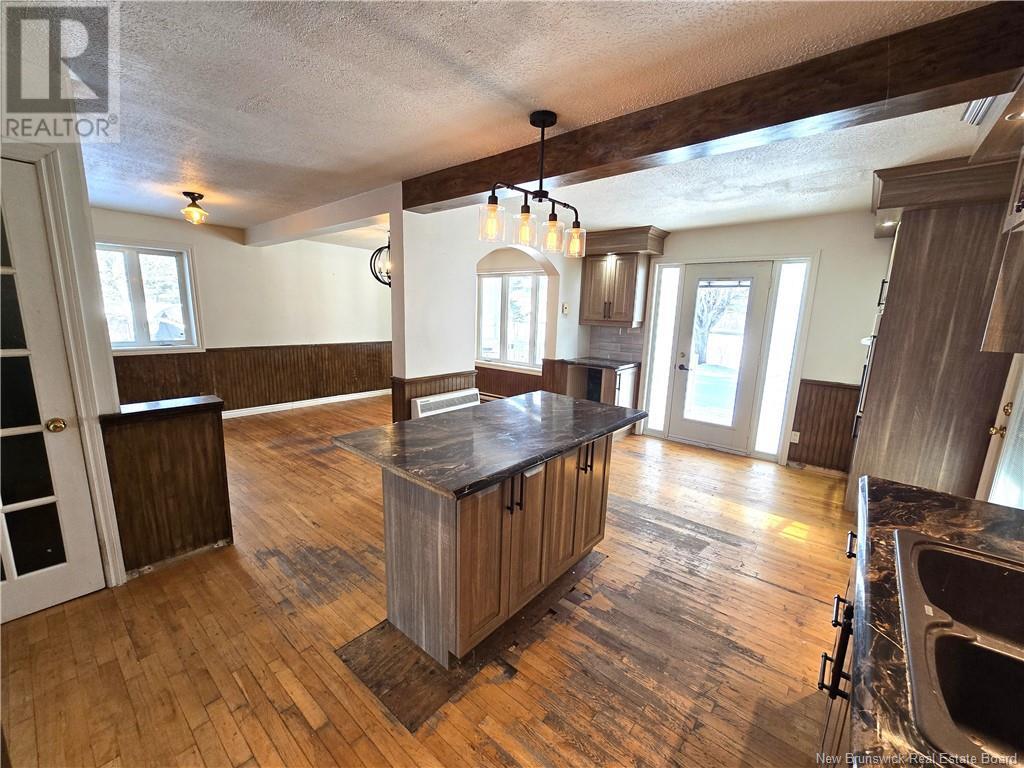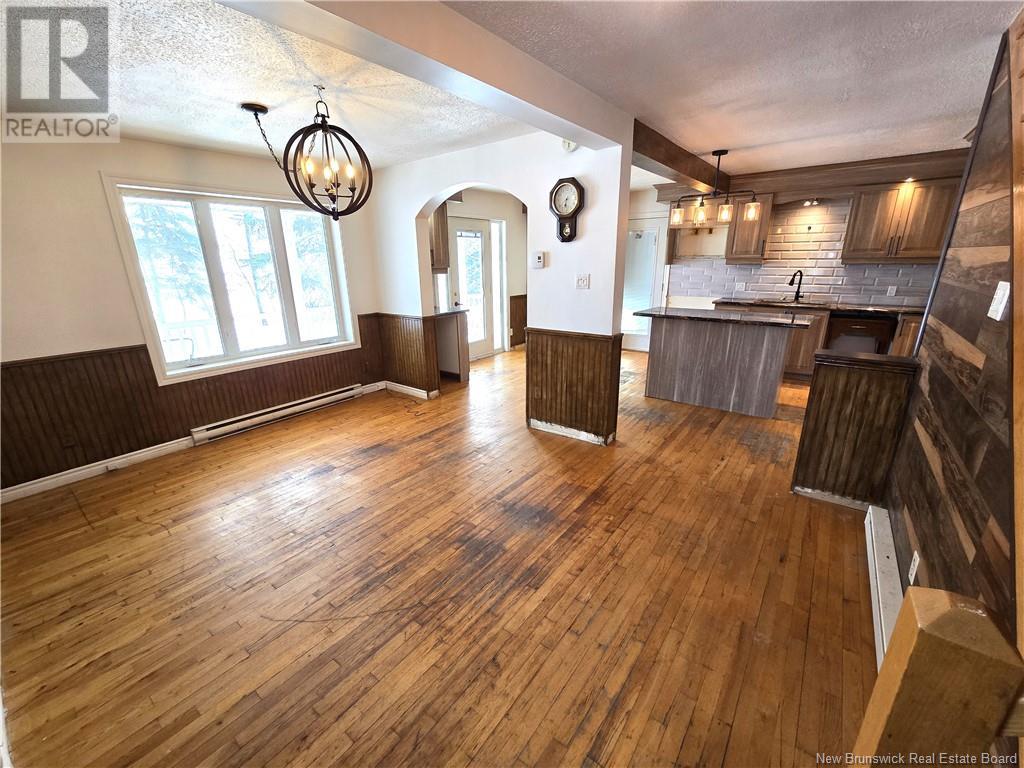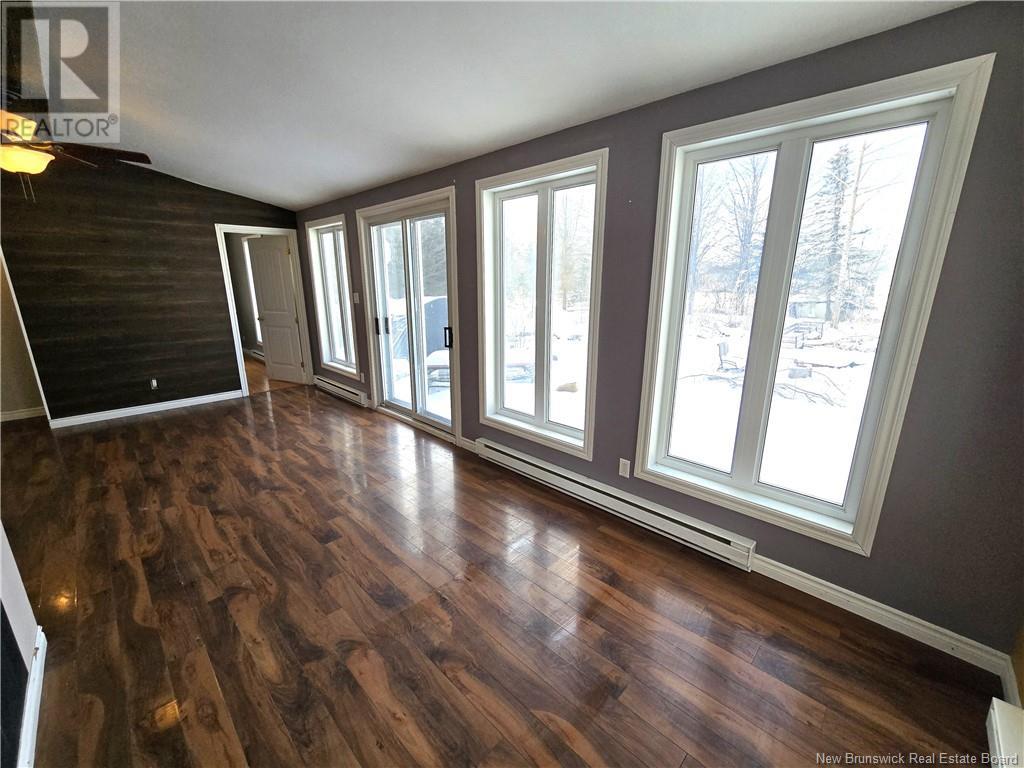4 Bedroom
2 Bathroom
1645 sqft
2 Level
Baseboard Heaters, Radiator
Acreage
Partially Landscaped
$169,900
This beautiful two-storey brick home located 15 minutes from all Edmundston amenities has everything on your wish list. The brightly lit open concept main floor has a gorgeous stylish kitchen, large dining area, spacious living room with exposed beams, cathedral ceiling, beautiful wood accent walls, and plenty of windows letting lots of natural light. The main floor also hosts a large bedroom, full bath with laundry hookup, and an extra space with lots of possibilities such as a mud room, an extra large pantry or a small business with it's own seperate entrance. On the second level, there are two large bedrooms and another full bathroom. The partially finished basement has plenty of storage space and potential for another bedroom or family room. Outside is a beautifully landscaped backyard with many mature trees, a large deck perfect for entertaining and a storage shed for all your outdoor tools. Call or text today for more information on this incredible property. (id:19018)
Property Details
|
MLS® Number
|
NB112235 |
|
Property Type
|
Single Family |
|
EquipmentType
|
Water Heater |
|
RentalEquipmentType
|
Water Heater |
|
Structure
|
Shed |
Building
|
BathroomTotal
|
2 |
|
BedroomsAboveGround
|
3 |
|
BedroomsBelowGround
|
1 |
|
BedroomsTotal
|
4 |
|
ArchitecturalStyle
|
2 Level |
|
ConstructedDate
|
1956 |
|
ExteriorFinish
|
Brick |
|
FlooringType
|
Ceramic, Wood |
|
FoundationType
|
Concrete |
|
HeatingFuel
|
Electric |
|
HeatingType
|
Baseboard Heaters, Radiator |
|
SizeInterior
|
1645 Sqft |
|
TotalFinishedArea
|
2010 Sqft |
|
Type
|
House |
|
UtilityWater
|
Well |
Land
|
AccessType
|
Year-round Access |
|
Acreage
|
Yes |
|
LandscapeFeatures
|
Partially Landscaped |
|
Sewer
|
Septic System |
|
SizeIrregular
|
4130 |
|
SizeTotal
|
4130 M2 |
|
SizeTotalText
|
4130 M2 |
Rooms
| Level |
Type |
Length |
Width |
Dimensions |
|
Second Level |
Other |
|
|
7'5'' x 5'1'' |
|
Second Level |
Bath (# Pieces 1-6) |
|
|
7'2'' x 7'2'' |
|
Second Level |
Bedroom |
|
|
11'5'' x 12' |
|
Second Level |
Bedroom |
|
|
11'2'' x 15'6'' |
|
Basement |
Other |
|
|
25'8'' x 5'4'' |
|
Basement |
Family Room |
|
|
9'4'' x 18'2'' |
|
Basement |
Storage |
|
|
8'9'' x 6' |
|
Main Level |
Mud Room |
|
|
7'3'' x 6'6'' |
|
Main Level |
Bedroom |
|
|
12'8'' x 8'8'' |
|
Main Level |
Bath (# Pieces 1-6) |
|
|
10'9'' x 7' |
|
Main Level |
Living Room |
|
|
16'2'' x 26' |
|
Main Level |
Other |
|
|
10'3'' x 16'2'' |
|
Main Level |
Dining Room |
|
|
11'5'' x 16' |
|
Main Level |
Kitchen |
|
|
11'8'' x 19'6'' |
https://www.realtor.ca/real-estate/27884532/13850-144-route-rivière-verte
















































