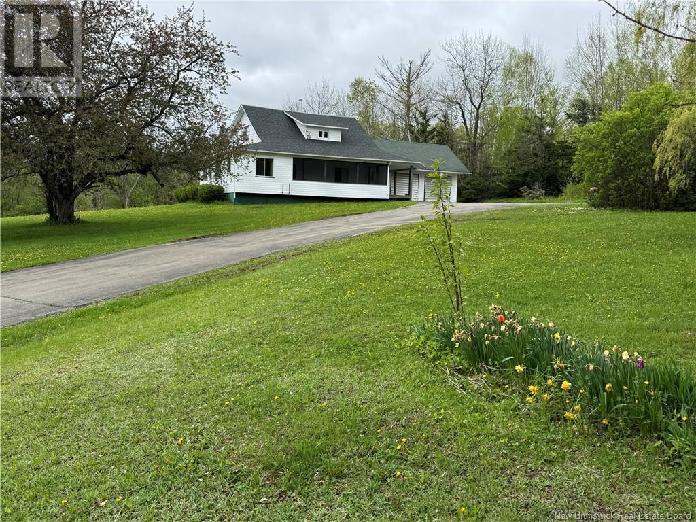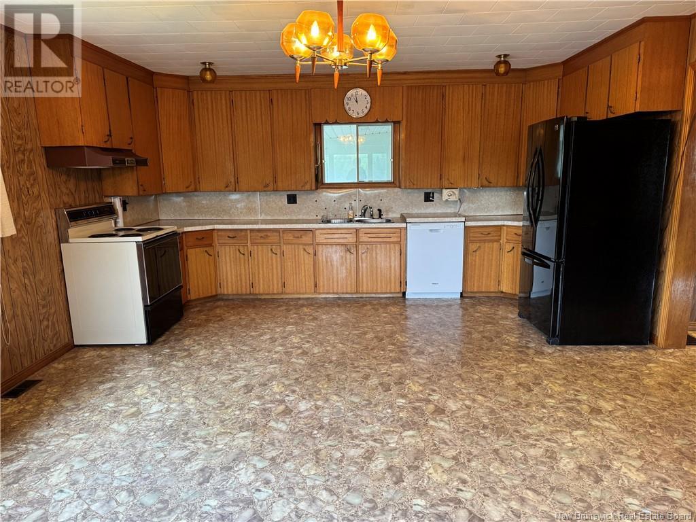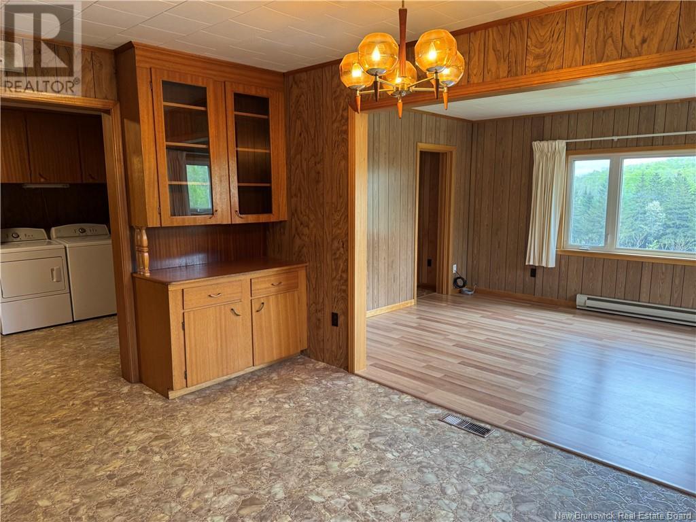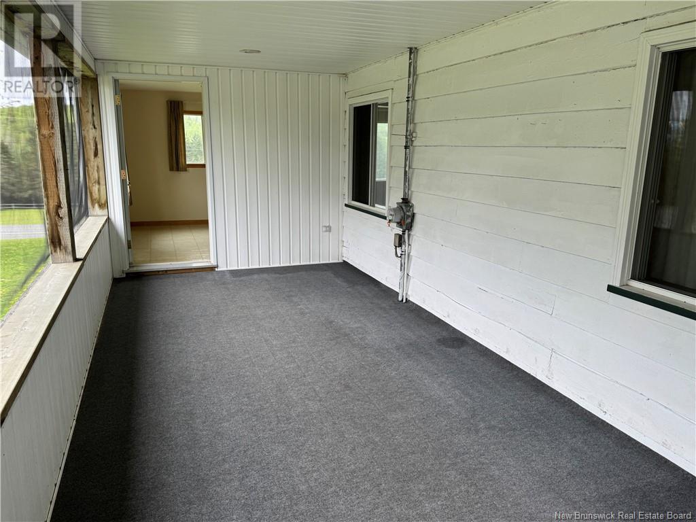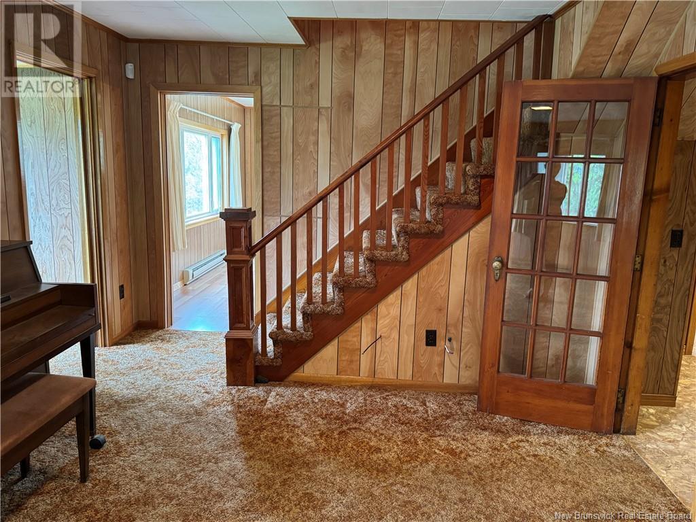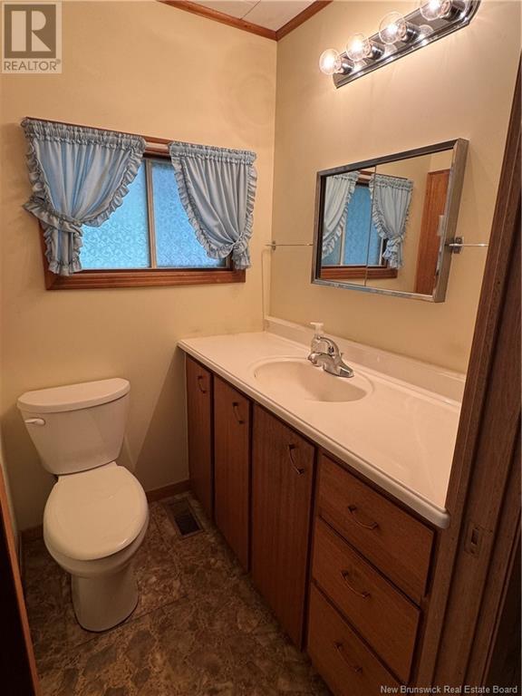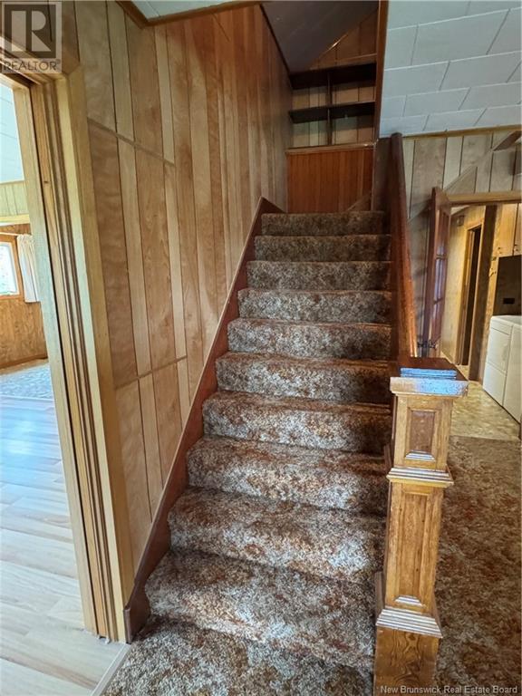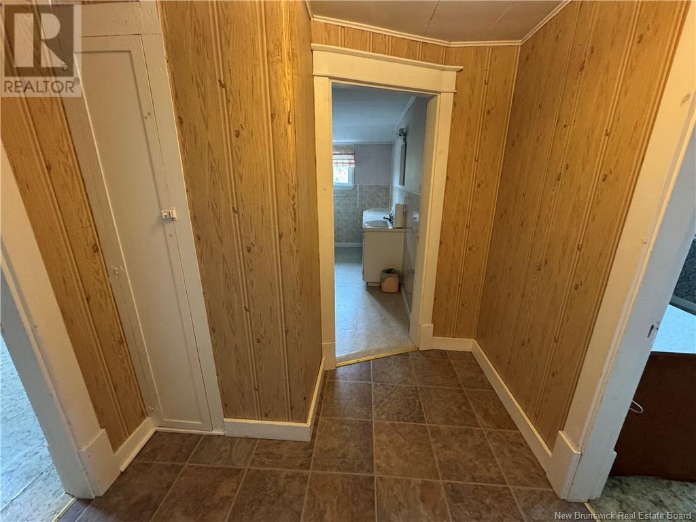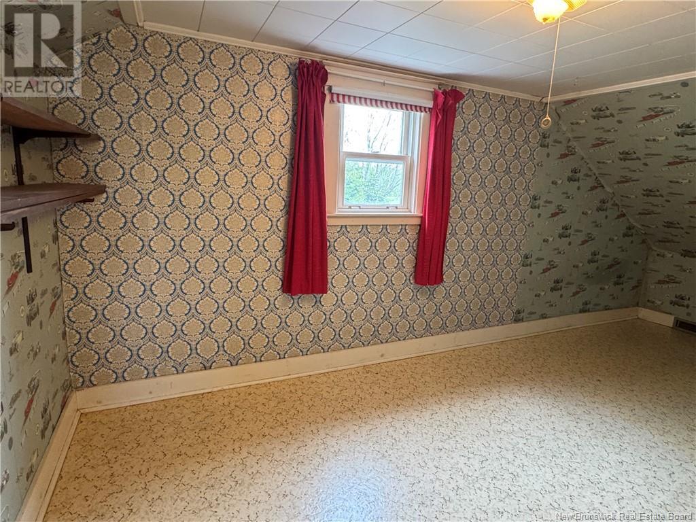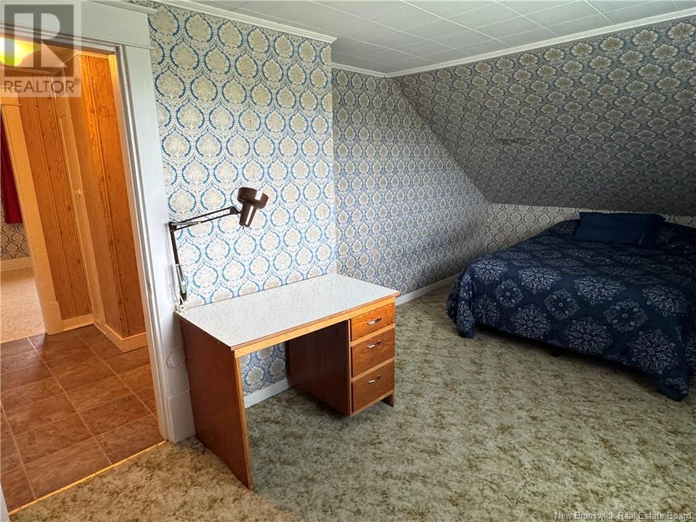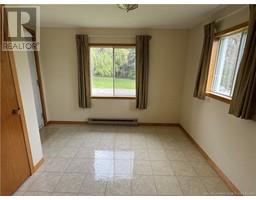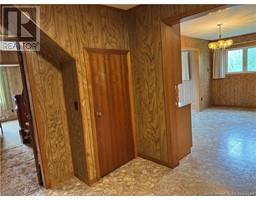3 Bedroom
2 Bathroom
2,182 ft2
Baseboard Heaters, Forced Air
Acreage
$289,900
Wonderful hobby farm opportunity! This property includes a 3 bedroom / 2 bath home on 74 acres of land! The home is spacious, with almost 2200 sq ft of living space. The main floor boasts large rooms and lots of windows. Open concept kitchen and dining area total almost 400 sq ft, providing lots of potential! The den is off the large living room, where you'll find access to the screened porch - a beautiful quiet spot to spend summer evenings. Also on the main floor you'll find a bedroom and full bath. Going upstairs you'll appreciate the woodwork in the staircase and the upper level has 2 bedroom with large closets and a full bath. The Vendor will leave all appliances (as in condition). The home is currently heated with oil as well as some baseboard electric. The home also has a 2 car garage, with a breezeway connecting it to the home. The property is beautiful and the acreage provides many opportunities for for the entrepreneur ! (id:19018)
Property Details
|
MLS® Number
|
NB119046 |
|
Property Type
|
Single Family |
|
Equipment Type
|
Water Heater |
|
Rental Equipment Type
|
Water Heater |
|
Structure
|
Shed |
Building
|
Bathroom Total
|
2 |
|
Bedrooms Above Ground
|
3 |
|
Bedrooms Total
|
3 |
|
Constructed Date
|
1966 |
|
Exterior Finish
|
Vinyl |
|
Flooring Type
|
Carpeted |
|
Foundation Type
|
Concrete |
|
Heating Fuel
|
Oil |
|
Heating Type
|
Baseboard Heaters, Forced Air |
|
Size Interior
|
2,182 Ft2 |
|
Total Finished Area
|
2182 Sqft |
|
Type
|
House |
|
Utility Water
|
Well |
Parking
Land
|
Access Type
|
Year-round Access |
|
Acreage
|
Yes |
|
Sewer
|
Septic System |
|
Size Irregular
|
74 |
|
Size Total
|
74 Ac |
|
Size Total Text
|
74 Ac |
Rooms
| Level |
Type |
Length |
Width |
Dimensions |
|
Second Level |
3pc Bathroom |
|
|
X |
|
Second Level |
Bedroom |
|
|
18'10'' x 9'10'' |
|
Second Level |
Bedroom |
|
|
18'10'' x 9'10'' |
|
Main Level |
3pc Bathroom |
|
|
7' x 6' |
|
Main Level |
Bedroom |
|
|
8'9'' x 14' |
|
Main Level |
Foyer |
|
|
9'6'' x 10'9'' |
|
Main Level |
Enclosed Porch |
|
|
9' x 23' |
|
Main Level |
Office |
|
|
9'7'' x 8' |
|
Main Level |
Living Room |
|
|
13'10'' x 8' |
|
Main Level |
Living Room |
|
|
21' x 13' |
|
Main Level |
Dining Room |
|
|
15'2'' x 11'9'' |
|
Main Level |
Kitchen |
|
|
15'2'' x 13'9'' |
https://www.realtor.ca/real-estate/28348049/1380-route-110-royalton
