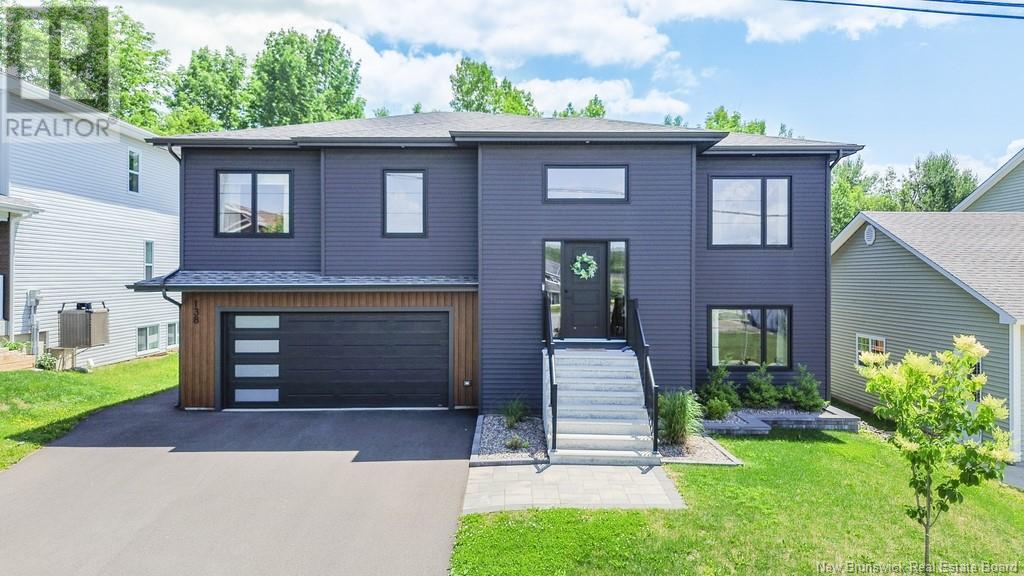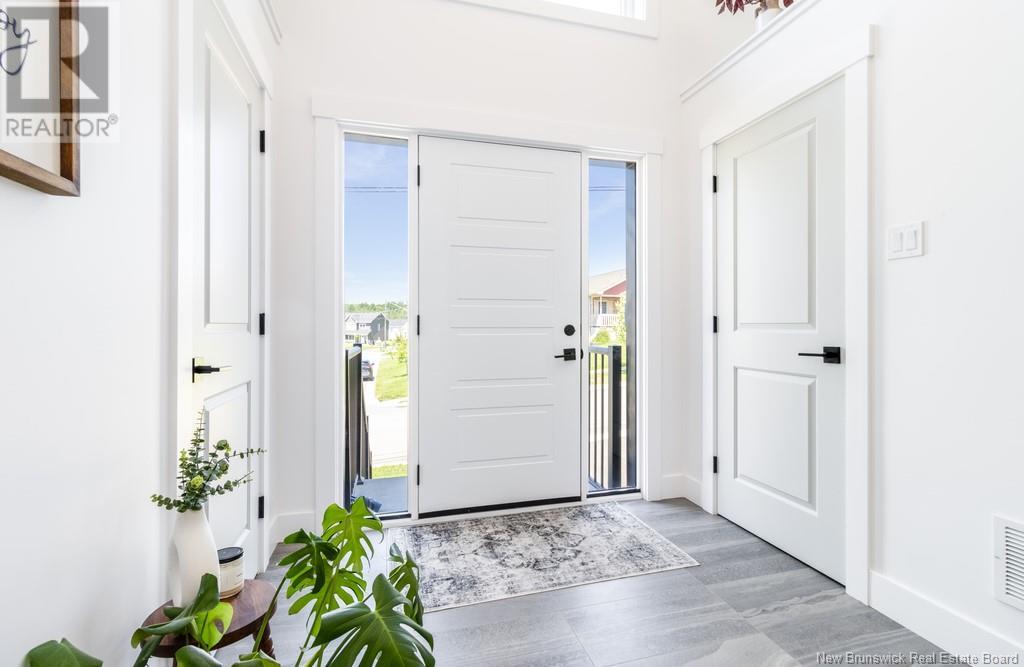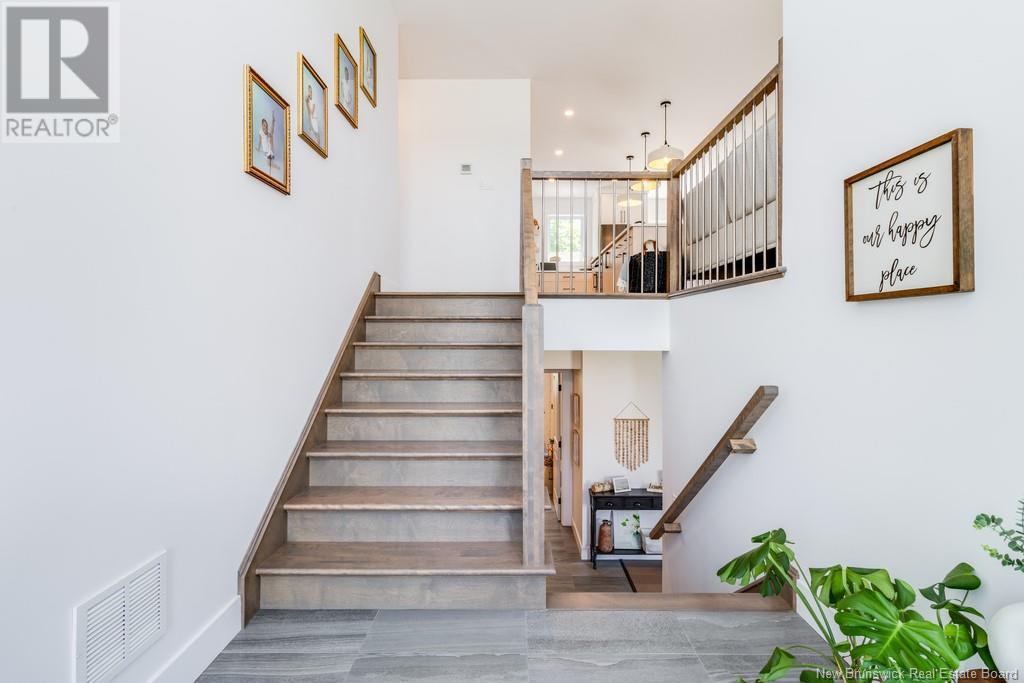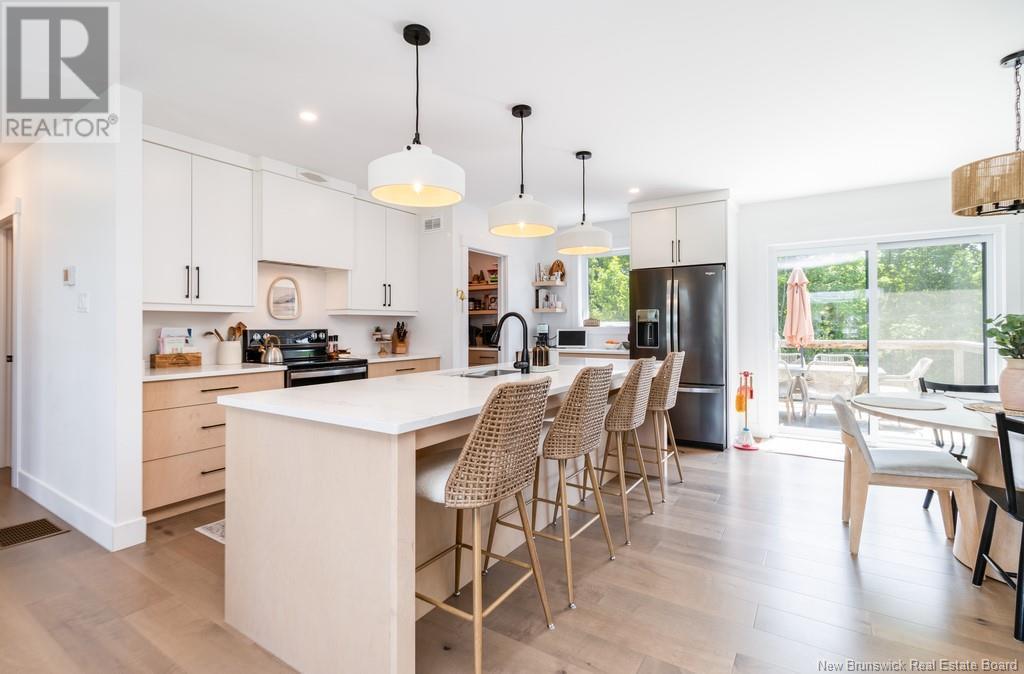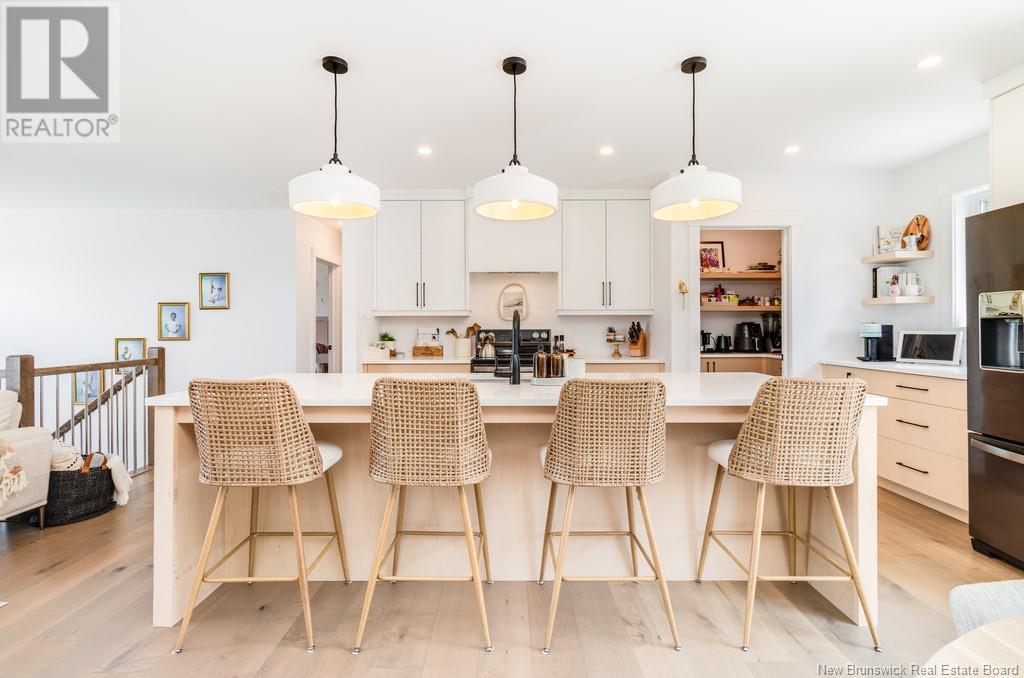4 Bedroom
3 Bathroom
2,161 ft2
Split Level Entry
Central Air Conditioning, Heat Pump
Baseboard Heaters, Forced Air, Heat Pump
$699,900
This executive split-entry home on grade offers modern living at its finest in a welcoming family neighbourhood. Built in 2022, it showcases sleek, contemporary finishes throughout and is set on a professionally landscaped lot with striking hardscape, the backyard features a concrete pad with a premium basketball netperfect for shooting hoops, or alternatively for setting up a seasonal hockey rink, or relaxing under a gazebo. Inside, the modern kitchen features flat-panel cabinetry, quartz countertops, a large island, and a walk-in pantry with built-ins. The upper level includes three spacious bedrooms and two full bathrooms. The primary suite is a standout with custom built-ins and a spa-inspired ensuite bathroom complete with freestanding tub, tiled glass shower, double vanity, and a specialized toilet. The lower level includes a fourth bedroom, a full bathroom with laundry, a mudroom, and a bright family roomideal for guests or a growing family. The finished garage offers ample storage space, including a mechanical room. The home is equipped with central air conditioning and heating keeping the home comfortable year-round. Along with the thoughtful layout, family friendly neighbourhood and high-end features, this home is zoned for the brand new Sunset Acres Elementary School opening Fall 2025. Its perfect for everyday living! (id:19018)
Property Details
|
MLS® Number
|
NB121636 |
|
Property Type
|
Single Family |
|
Neigbourhood
|
Heron Springs |
|
Features
|
Balcony/deck/patio |
Building
|
Bathroom Total
|
3 |
|
Bedrooms Above Ground
|
4 |
|
Bedrooms Total
|
4 |
|
Architectural Style
|
Split Level Entry |
|
Constructed Date
|
2022 |
|
Cooling Type
|
Central Air Conditioning, Heat Pump |
|
Exterior Finish
|
Vinyl |
|
Foundation Type
|
Concrete Slab |
|
Heating Fuel
|
Electric |
|
Heating Type
|
Baseboard Heaters, Forced Air, Heat Pump |
|
Size Interior
|
2,161 Ft2 |
|
Total Finished Area
|
2161 Sqft |
|
Type
|
House |
|
Utility Water
|
Municipal Water |
Land
|
Access Type
|
Year-round Access, Road Access |
|
Acreage
|
No |
|
Sewer
|
Municipal Sewage System |
|
Size Irregular
|
720 |
|
Size Total
|
720 M2 |
|
Size Total Text
|
720 M2 |
Rooms
| Level |
Type |
Length |
Width |
Dimensions |
|
Second Level |
4pc Bathroom |
|
|
10'0'' x 5'10'' |
|
Second Level |
Bedroom |
|
|
11'0'' x 11'6'' |
|
Second Level |
Bedroom |
|
|
10'0'' x 11'6'' |
|
Second Level |
Other |
|
|
10'6'' x 10' |
|
Second Level |
Primary Bedroom |
|
|
15'10'' x 13'2'' |
|
Second Level |
Living Room |
|
|
14'2'' x 15'0'' |
|
Second Level |
Dining Room |
|
|
11'2'' x 15'0'' |
|
Second Level |
Kitchen |
|
|
6'8'' x 15'10'' |
|
Main Level |
Mud Room |
|
|
9'10'' x 10'10'' |
|
Main Level |
Bath (# Pieces 1-6) |
|
|
9'10'' x 11'6'' |
|
Main Level |
Bedroom |
|
|
14'3'' x 12'4'' |
|
Main Level |
Family Room |
|
|
15'9'' x 12'4'' |
https://www.realtor.ca/real-estate/28522762/138-mitchell-wayne-fredericton
