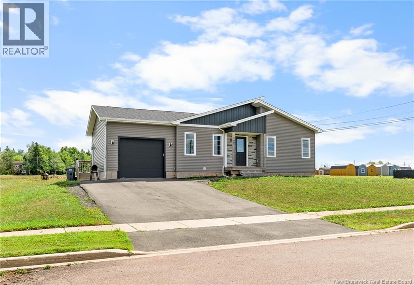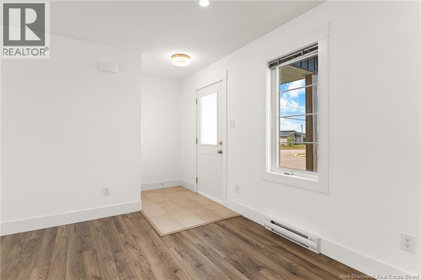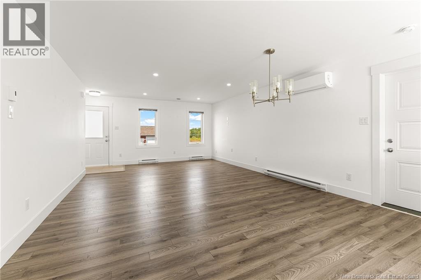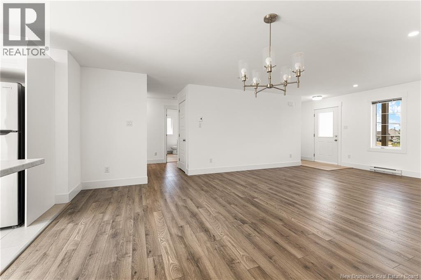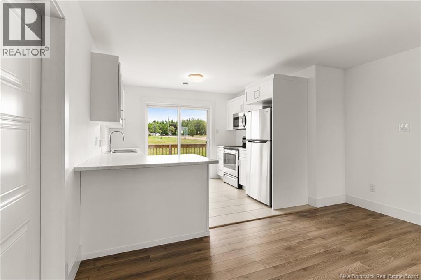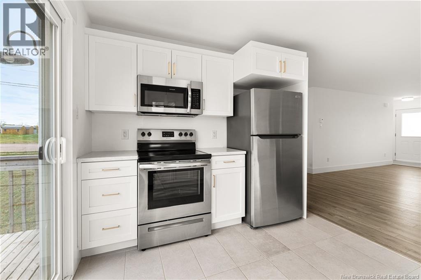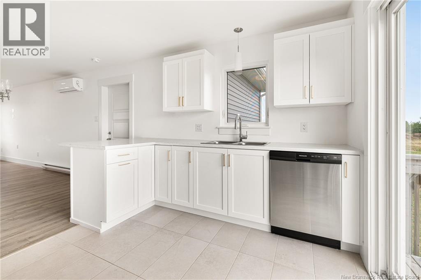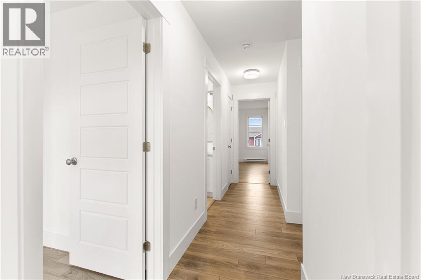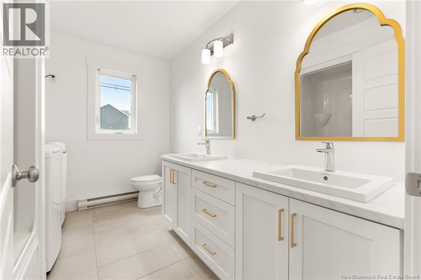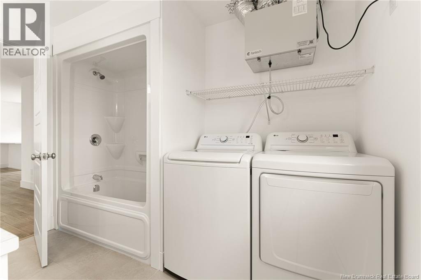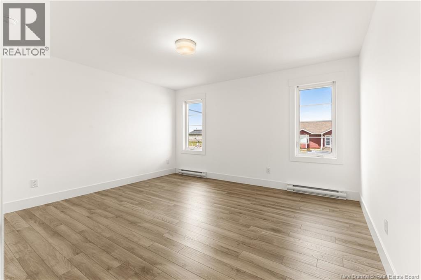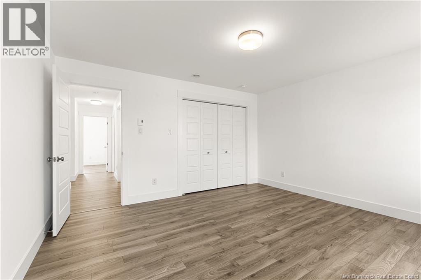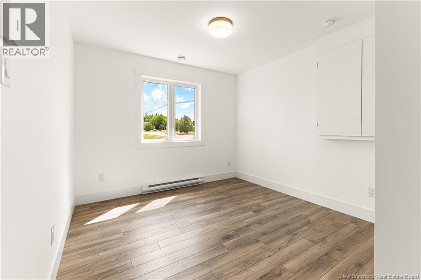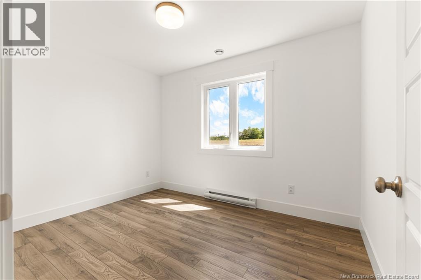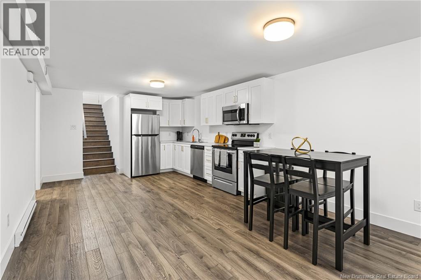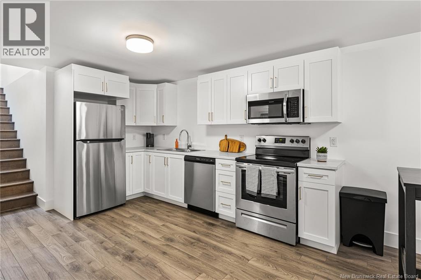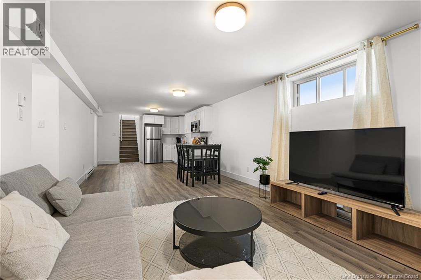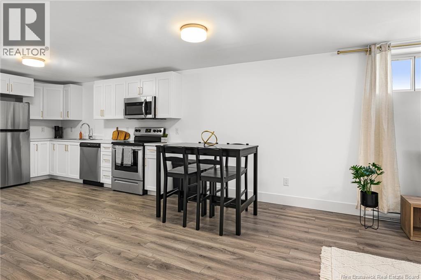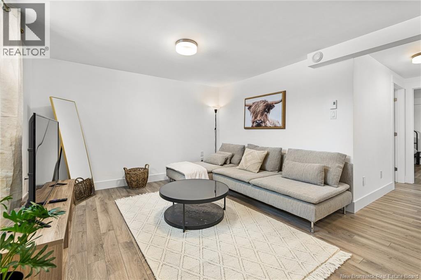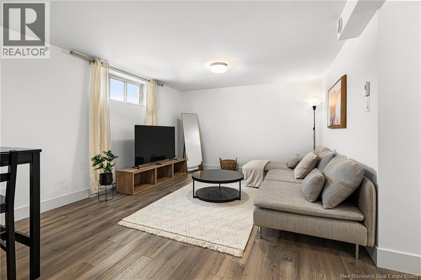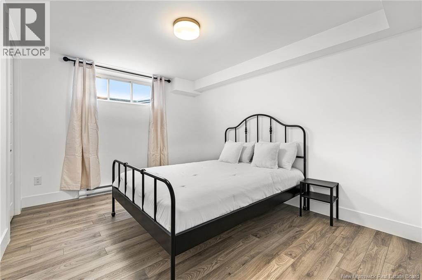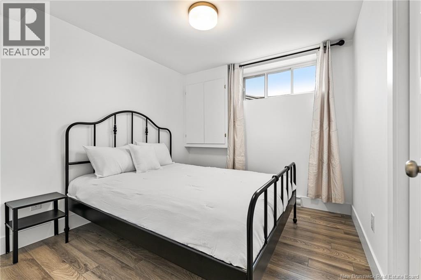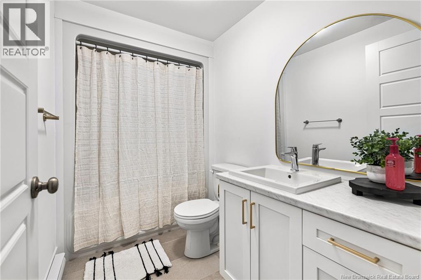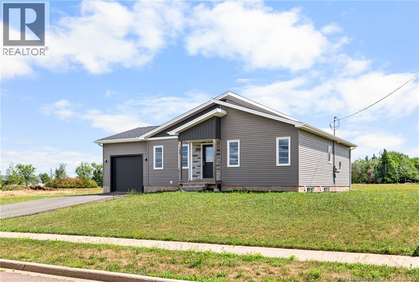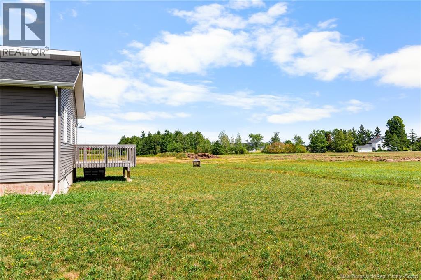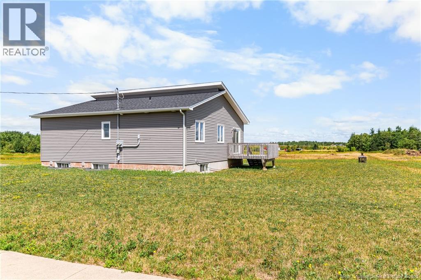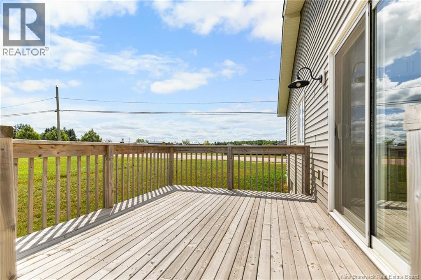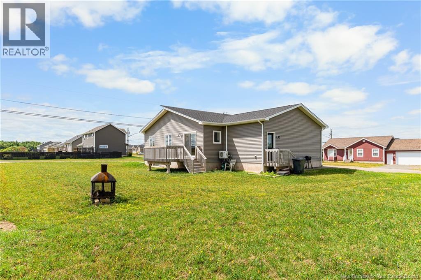5 Bedroom
2 Bathroom
2,272 ft2
Bungalow
Heat Pump
Baseboard Heaters, Heat Pump
$549,900
CALLING ALL INVESTORS OR HOME BUYERS LOOKING FOR AN INLAW SUITE. TAXES ARE CURRENTLY NON-OWNER OCCUPIED/OVER 1/4 ACRE/ 2022 BUILD/ 2 BEDROOM INLAW SUITE/ 2 SEPARATE METERS/ ALL APPLIANCES INCLUDED/ 5 YEARS OF WARRANTY REMAIN! This property is sure to please with all that it offers. The main floor consists of 3 bedrooms, a full bathroom with double vanity and laundry, an open concept living/dining/kitchen area with a mini split heat pump and a large storage area in the basement for the main floor unit. The lower level features a 2 bedroom inlaw suite with a full bathroom, living/dining/kitchen area and a laundry room. Each kitchen has modern countertops, white cabinets with gold hardware and stainless steel appliances. The main floor also has a single car garage and there is a spacious back yard on this 1/4 acre lot to enjoy with family and friends. (id:19018)
Property Details
|
MLS® Number
|
NB127966 |
|
Property Type
|
Single Family |
|
Features
|
Balcony/deck/patio |
Building
|
Bathroom Total
|
2 |
|
Bedrooms Above Ground
|
3 |
|
Bedrooms Below Ground
|
2 |
|
Bedrooms Total
|
5 |
|
Architectural Style
|
Bungalow |
|
Constructed Date
|
2022 |
|
Cooling Type
|
Heat Pump |
|
Exterior Finish
|
Vinyl |
|
Flooring Type
|
Laminate, Porcelain Tile |
|
Foundation Type
|
Concrete |
|
Heating Fuel
|
Electric |
|
Heating Type
|
Baseboard Heaters, Heat Pump |
|
Stories Total
|
1 |
|
Size Interior
|
2,272 Ft2 |
|
Total Finished Area
|
2272 Sqft |
|
Type
|
House |
|
Utility Water
|
Municipal Water |
Parking
Land
|
Access Type
|
Year-round Access |
|
Acreage
|
No |
|
Sewer
|
Municipal Sewage System |
|
Size Irregular
|
1027 |
|
Size Total
|
1027 M2 |
|
Size Total Text
|
1027 M2 |
Rooms
| Level |
Type |
Length |
Width |
Dimensions |
|
Basement |
Bedroom |
|
|
9'6'' x 8'10'' |
|
Basement |
Bedroom |
|
|
13'2'' x 12' |
|
Basement |
4pc Bathroom |
|
|
8'10'' x 5'2'' |
|
Basement |
Laundry Room |
|
|
7'10'' x 5' |
|
Basement |
Living Room |
|
|
12'2'' x 10' |
|
Basement |
Kitchen/dining Room |
|
|
18'3'' x 12' |
|
Basement |
Storage |
|
|
13'9'' x 11' |
|
Main Level |
Bedroom |
|
|
11' x 8'8'' |
|
Main Level |
Bedroom |
|
|
12'4'' x 10' |
|
Main Level |
Bedroom |
|
|
14' x 12'6'' |
|
Main Level |
5pc Bathroom |
|
|
10' x 7'6'' |
|
Main Level |
Kitchen/dining Room |
|
|
21' x 13'6'' |
|
Main Level |
Living Room |
|
|
14'8'' x 12' |
https://www.realtor.ca/real-estate/28954476/138-140-maccoun-moncton
