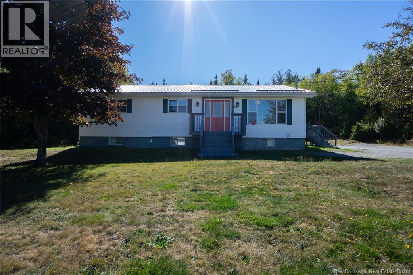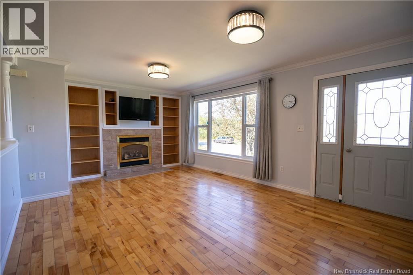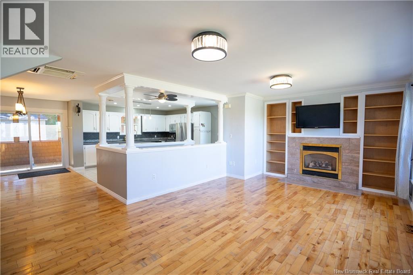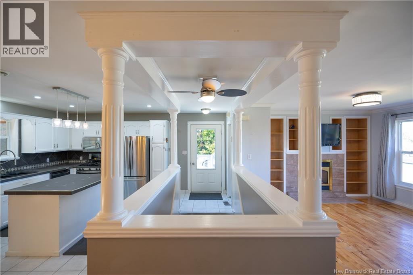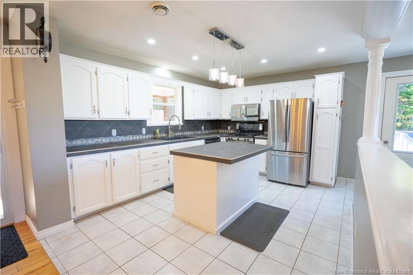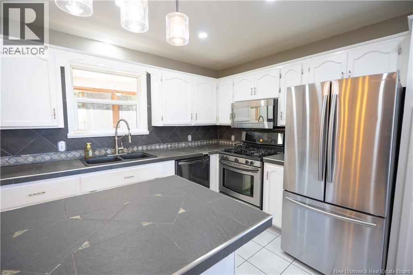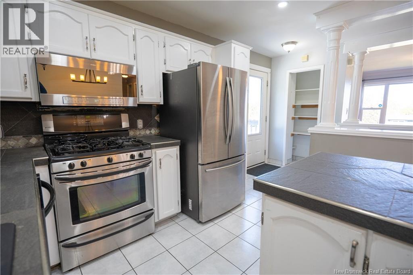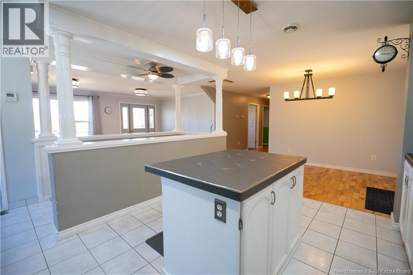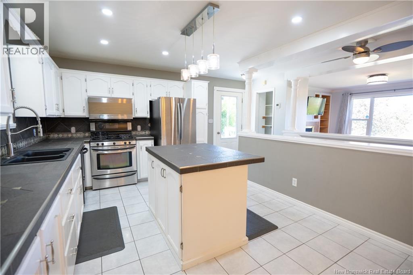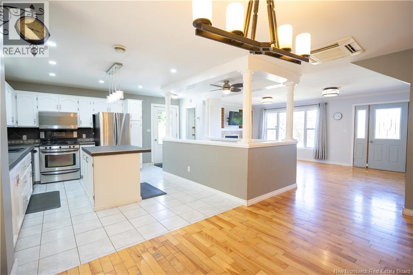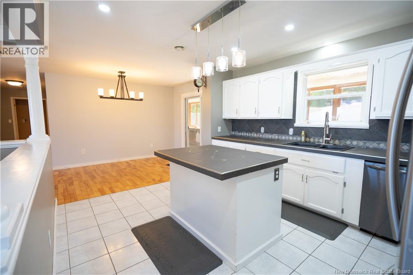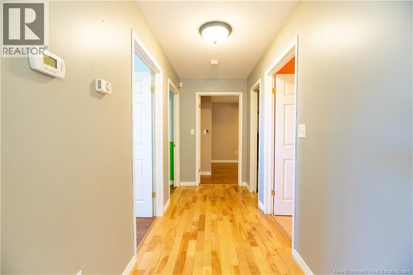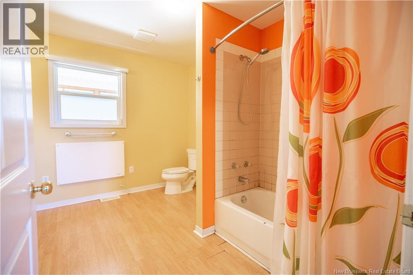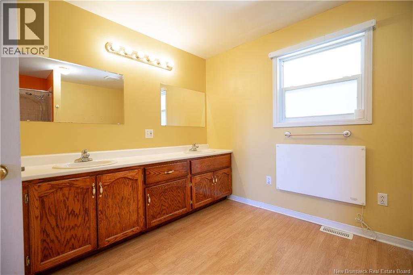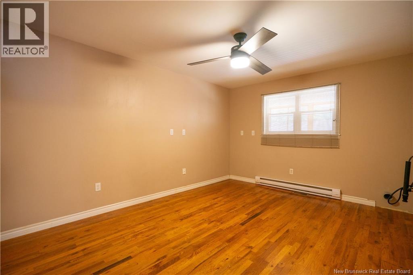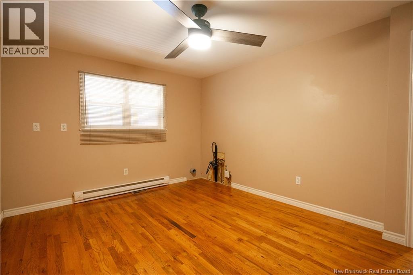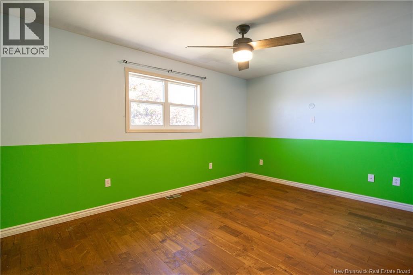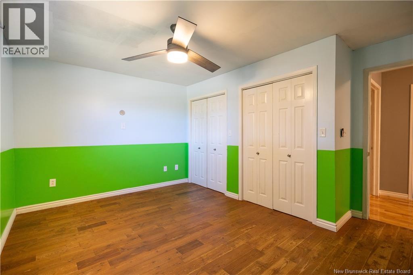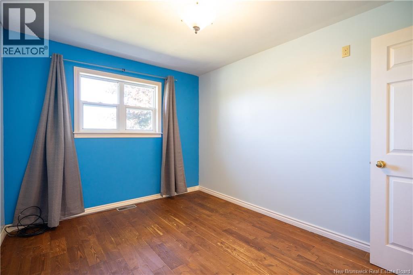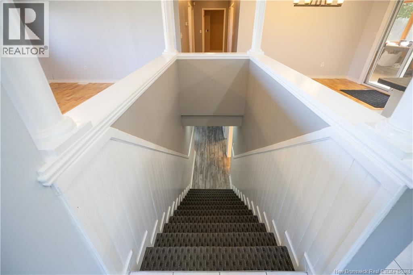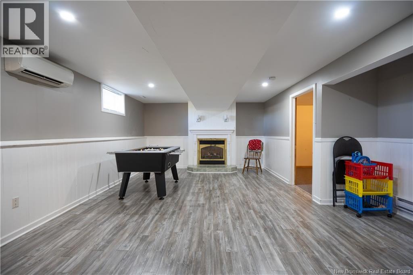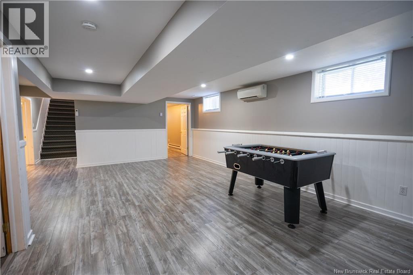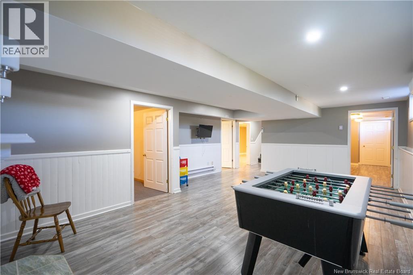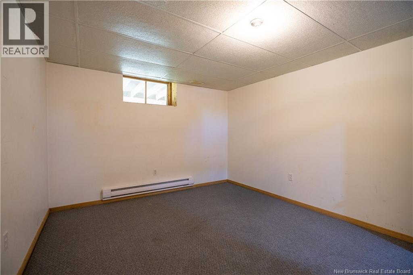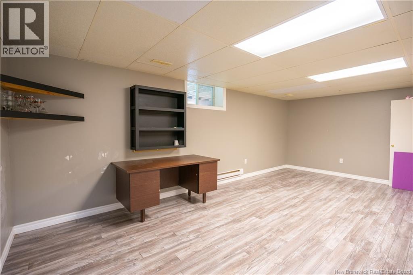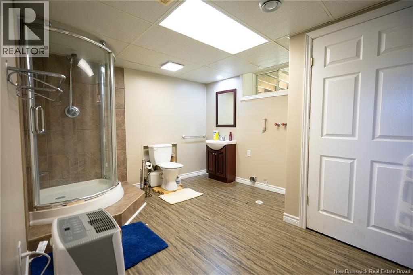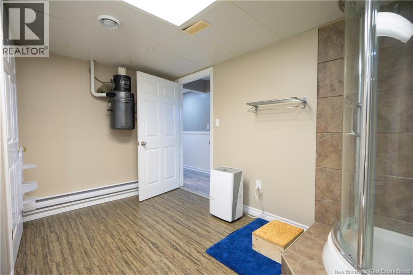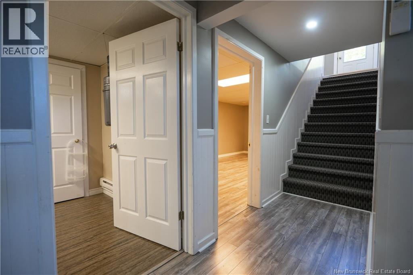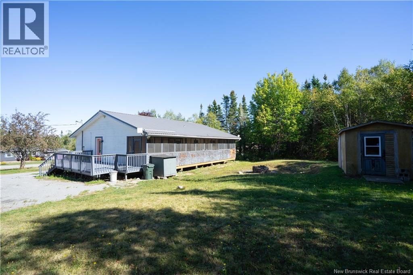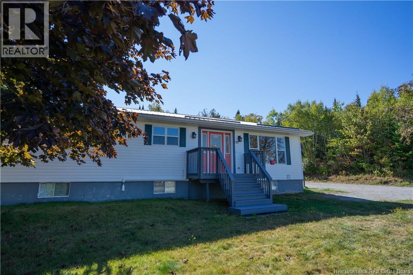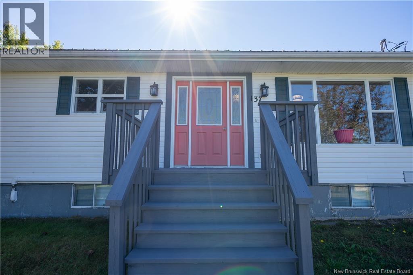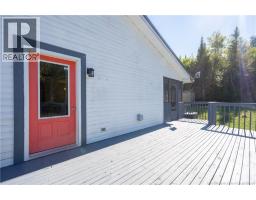5 Bedroom
2 Bathroom
2,870 ft2
Fireplace
Heat Pump
Baseboard Heaters, Forced Air, Heat Pump, Stove
Acreage
Landscaped
$289,900
This large ranch-style bungalow offers over an acre of space, finished on both levels, with plenty of privacy while still being only 15 minutes from Saint John and less than 20 minutes to Point Lepreau. The main floor features an open-concept design with a generous living room complete with a propane fireplace and custom built-in shelving. The kitchen is equipped with a centre island, stainless steel appliances, and a 5-burner gas stove, flowing seamlessly into the dining area. From here, patio doors open to a covered and screened 47-foot deck that spans the length of the homeperfect for relaxing, hobbies or entertaining. A wide hallway leads to three bedrooms and a full bath with a double-sink vanity. The home is wheelchair accessible throughout, including extra-wide doors, hallways, and stair access to the basement. Laundry hookups are in one of the bedrooms for added flexibility. The lower level includes a spacious family room with a second propane fireplace, two to three nonconforming bedrooms, a full bath, and abundant storage. Laundry connections were previously in the basement bathroom (dryer vent repurposed for a fan). For year-round comfort, the home is equipped with a ductless dual-head heat pump for both levels, plus a forced-air electric furnace. A generator, wired to a 60-amp pony panel, is included. Large side deck 26 ft x 10 ft. The propertys expansive lot provides endless possibilitiesgardening, building a garage, or even a chicken coop. (id:19018)
Property Details
|
MLS® Number
|
NB126842 |
|
Property Type
|
Single Family |
|
Equipment Type
|
Propane Tank |
|
Features
|
Level Lot, Treed, Balcony/deck/patio |
|
Rental Equipment Type
|
Propane Tank |
|
Structure
|
Shed |
Building
|
Bathroom Total
|
2 |
|
Bedrooms Above Ground
|
3 |
|
Bedrooms Below Ground
|
2 |
|
Bedrooms Total
|
5 |
|
Constructed Date
|
1995 |
|
Cooling Type
|
Heat Pump |
|
Exterior Finish
|
Vinyl |
|
Fireplace Fuel
|
Gas |
|
Fireplace Present
|
Yes |
|
Fireplace Type
|
Unknown |
|
Flooring Type
|
Carpeted, Laminate, Tile, Hardwood, Wood |
|
Foundation Type
|
Concrete |
|
Heating Fuel
|
Electric, Natural Gas |
|
Heating Type
|
Baseboard Heaters, Forced Air, Heat Pump, Stove |
|
Size Interior
|
2,870 Ft2 |
|
Total Finished Area
|
2870 Sqft |
|
Type
|
House |
|
Utility Water
|
Drilled Well, Well |
Land
|
Access Type
|
Year-round Access |
|
Acreage
|
Yes |
|
Landscape Features
|
Landscaped |
|
Sewer
|
Septic System |
|
Size Irregular
|
1.08 |
|
Size Total
|
1.08 Ac |
|
Size Total Text
|
1.08 Ac |
Rooms
| Level |
Type |
Length |
Width |
Dimensions |
|
Basement |
3pc Ensuite Bath |
|
|
12'7'' x 10'2'' |
|
Basement |
Bedroom |
|
|
20'6'' x 10'4'' |
|
Basement |
Bedroom |
|
|
13'3'' x 10'9'' |
|
Basement |
Bedroom |
|
|
14'4'' x 12'2'' |
|
Basement |
Family Room |
|
|
23'4'' x 16'2'' |
|
Main Level |
4pc Bathroom |
|
|
11'7'' x 10'10'' |
|
Main Level |
Bedroom |
|
|
12'6'' x 9'4'' |
|
Main Level |
Bedroom |
|
|
14'10'' x 10'0'' |
|
Main Level |
Primary Bedroom |
|
|
14'0'' x 11'0'' |
|
Main Level |
Dining Nook |
|
|
11'0'' x 8'5'' |
|
Main Level |
Kitchen |
|
|
14'10'' x 10'4'' |
|
Main Level |
Living Room |
|
|
19'9'' x 12'3'' |
https://www.realtor.ca/real-estate/28873368/137-wetmore-creek-road-musquash
