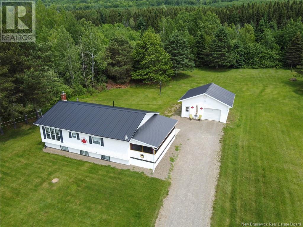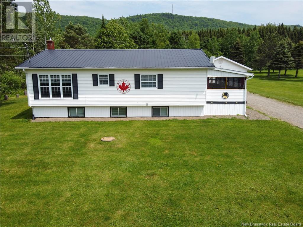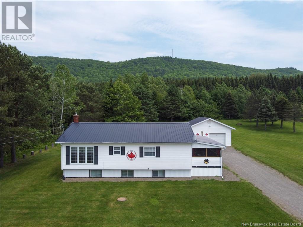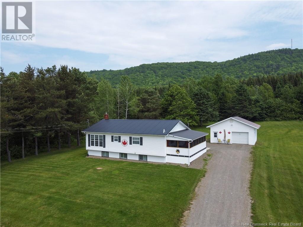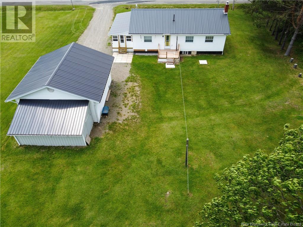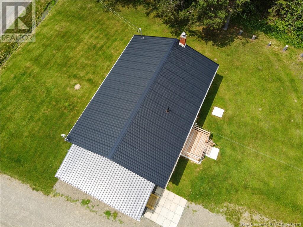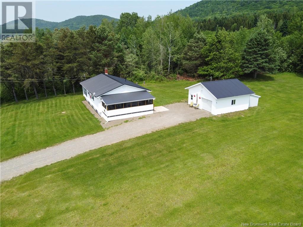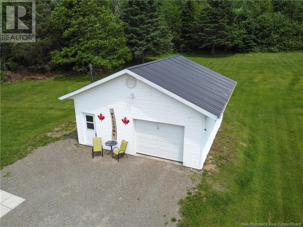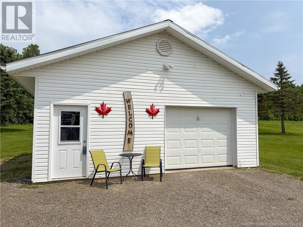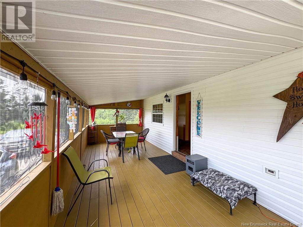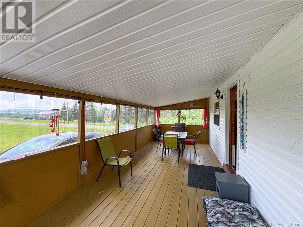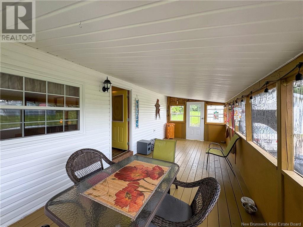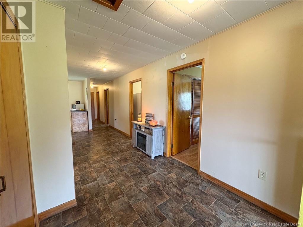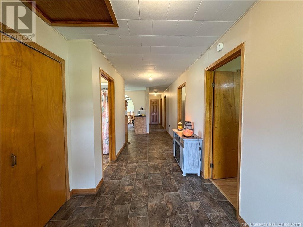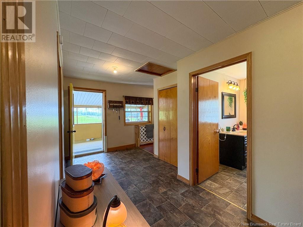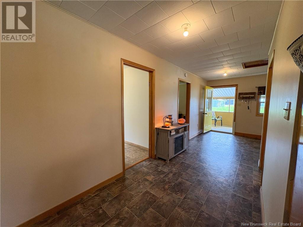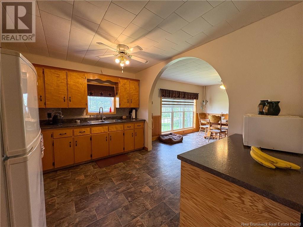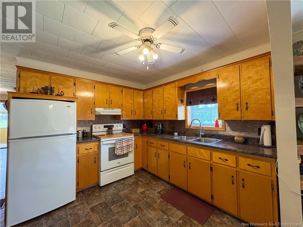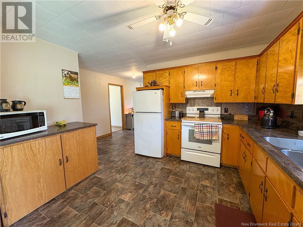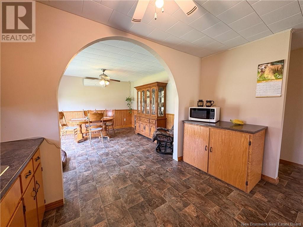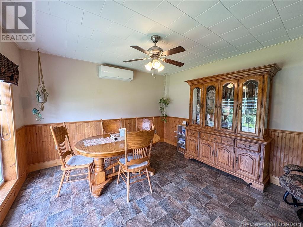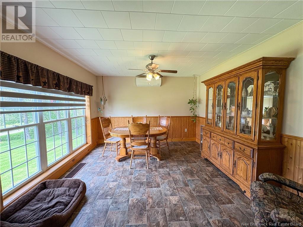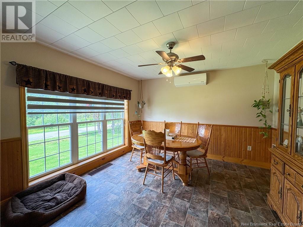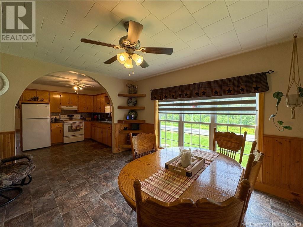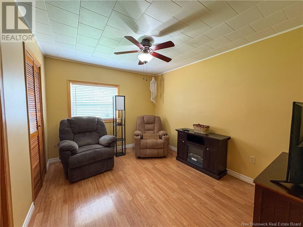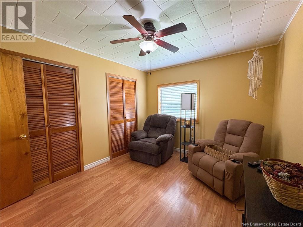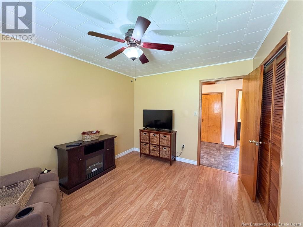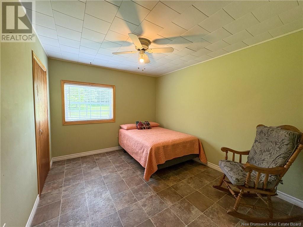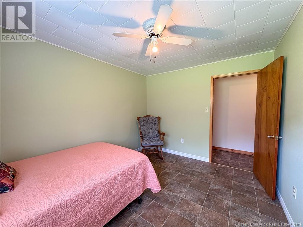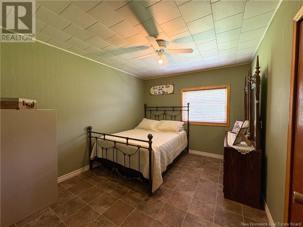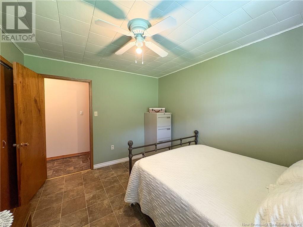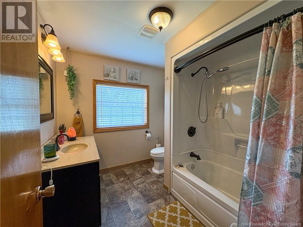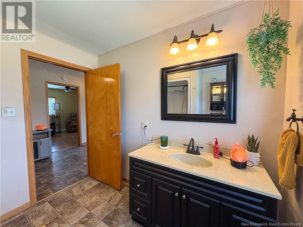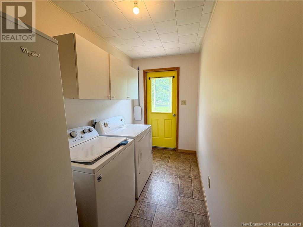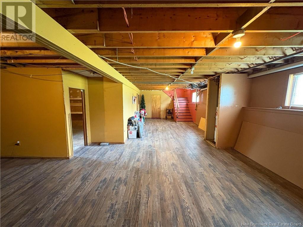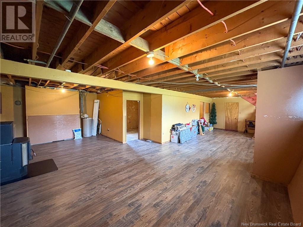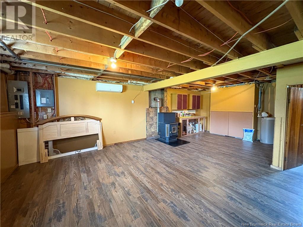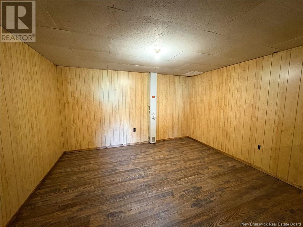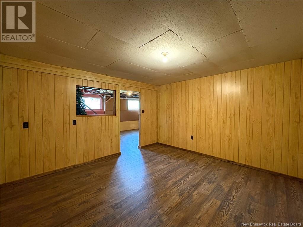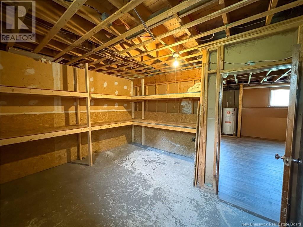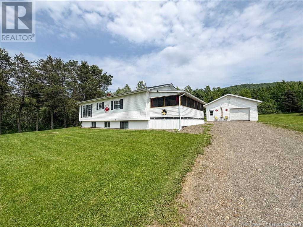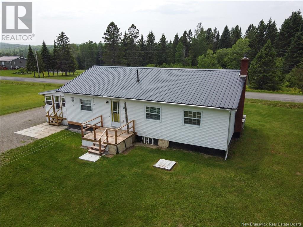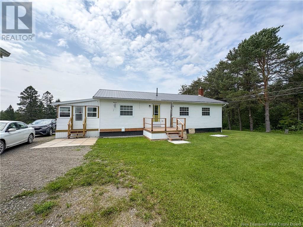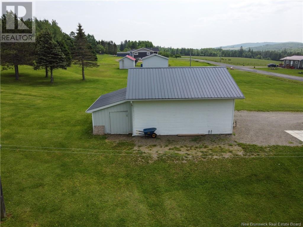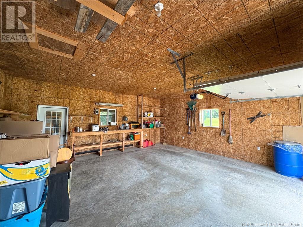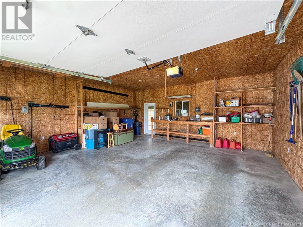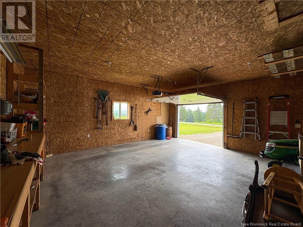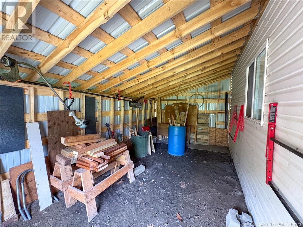3 Bedroom
1 Bathroom
1,120 ft2
Bungalow
Heat Pump
Heat Pump, Stove
Acreage
Landscaped
$239,900
Welcome to 137 Oakland Road! This well maintained 3 bedroom, 1 bathroom home is an ideal setting for the growing family. Just 5-10 minutes to Florenceville-Bristol and 10-15 minutes to Hartland, the location is ideal for travel to schools, work, shopping, health care and recreation. The oversized detached garage is a coveted asset to this property with room for your vehicle and considerable storage for your toys and lawn/yard equipment. However the home itself offers so much!. You will enjoy the screened in porch especially this time of year with its southern exposure and additional vinyl wraps for cooler weather. Inside you will find a large flowing hall through the main level, open concept kitchen/living room/dining area that provides ease of entertaining. Currently the living area is utilized for dining and the third bedroom functions as a TV/Living room. A notable asset is the laundry room with outside access to the clothes line! The basement level is significantly finished and could easily become a large family/recreation area. Climate control is courtesy of a large pellet stove and mini splits. Upgrades include new steel roof, auxiliary generator panel, septic system and windows. The one acre is well manicured, level and situated in an area with neighboring properties that present well. Don't miss this one!! (id:19018)
Property Details
|
MLS® Number
|
NB120570 |
|
Property Type
|
Single Family |
|
Features
|
Level Lot |
Building
|
Bathroom Total
|
1 |
|
Bedrooms Above Ground
|
3 |
|
Bedrooms Total
|
3 |
|
Architectural Style
|
Bungalow |
|
Constructed Date
|
1984 |
|
Cooling Type
|
Heat Pump |
|
Exterior Finish
|
Vinyl |
|
Flooring Type
|
Laminate |
|
Foundation Type
|
Concrete |
|
Heating Fuel
|
Pellet |
|
Heating Type
|
Heat Pump, Stove |
|
Stories Total
|
1 |
|
Size Interior
|
1,120 Ft2 |
|
Total Finished Area
|
1120 Sqft |
|
Type
|
House |
|
Utility Water
|
Dug Well, Well |
Parking
Land
|
Access Type
|
Year-round Access |
|
Acreage
|
Yes |
|
Landscape Features
|
Landscaped |
|
Size Irregular
|
1 |
|
Size Total
|
1 Ac |
|
Size Total Text
|
1 Ac |
Rooms
| Level |
Type |
Length |
Width |
Dimensions |
|
Basement |
Office |
|
|
13'4'' x 12'8'' |
|
Basement |
Utility Room |
|
|
13'0'' x 12'6'' |
|
Basement |
Storage |
|
|
12'10'' x 12'8'' |
|
Basement |
Recreation Room |
|
|
36'3'' x 12'8'' |
|
Main Level |
Laundry Room |
|
|
12'0'' x 5'6'' |
|
Main Level |
4pc Bathroom |
|
|
8'10'' x 7'10'' |
|
Main Level |
Bedroom |
|
|
12'0'' x 9'10'' |
|
Main Level |
Bedroom |
|
|
12'0'' x 9'10'' |
|
Main Level |
Bedroom |
|
|
12'0'' x 9'10'' |
|
Main Level |
Dining Room |
|
|
13'4'' x 12'0'' |
|
Main Level |
Kitchen |
|
|
12'2'' x 9'10'' |
|
Main Level |
Foyer |
|
|
9'9'' x 7'6'' |
https://www.realtor.ca/real-estate/28451685/137-oakland-road-oakland
