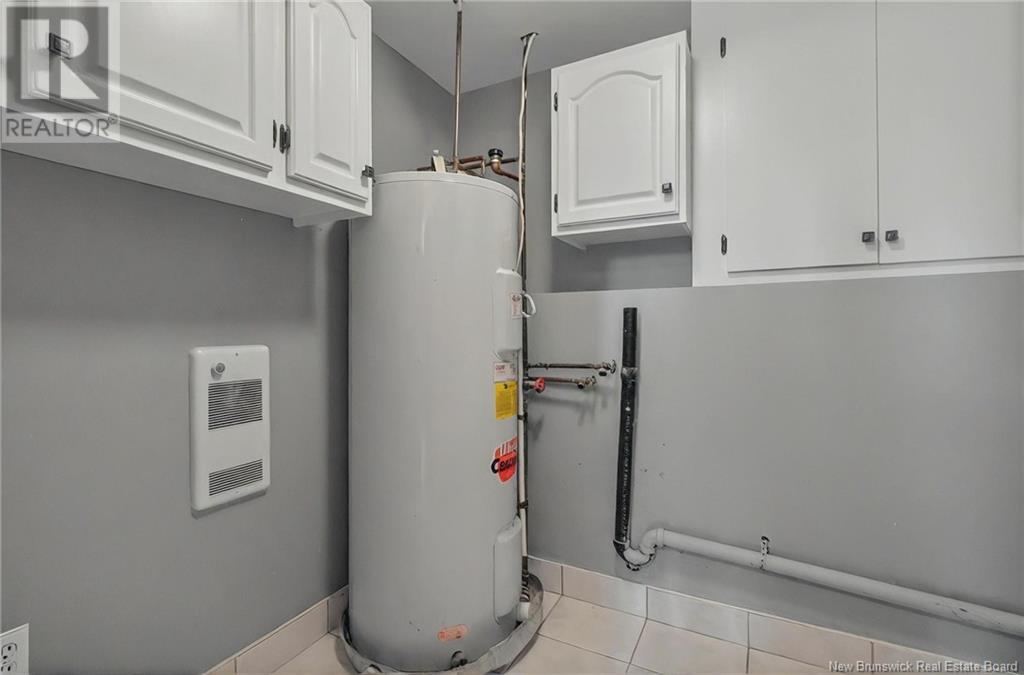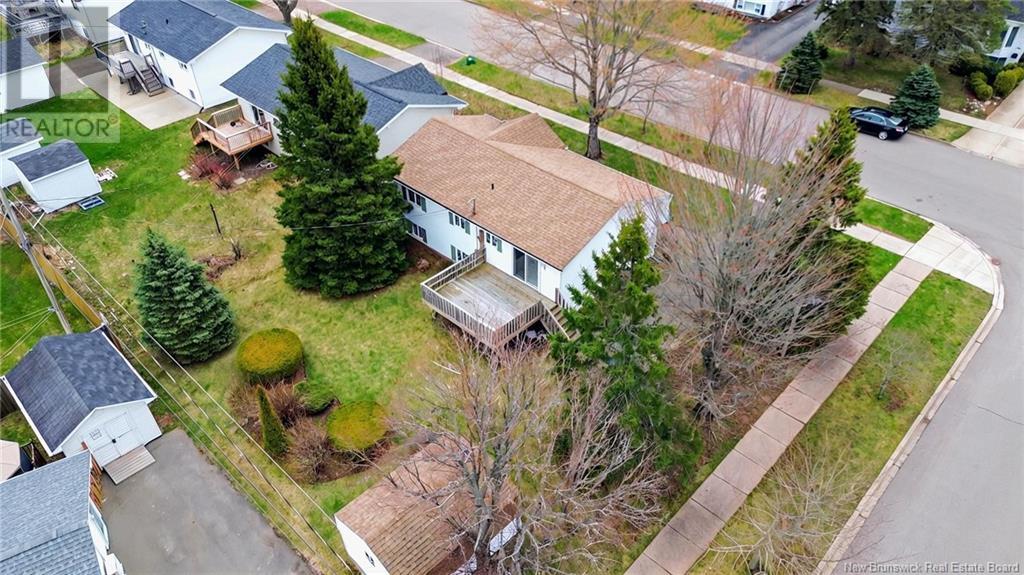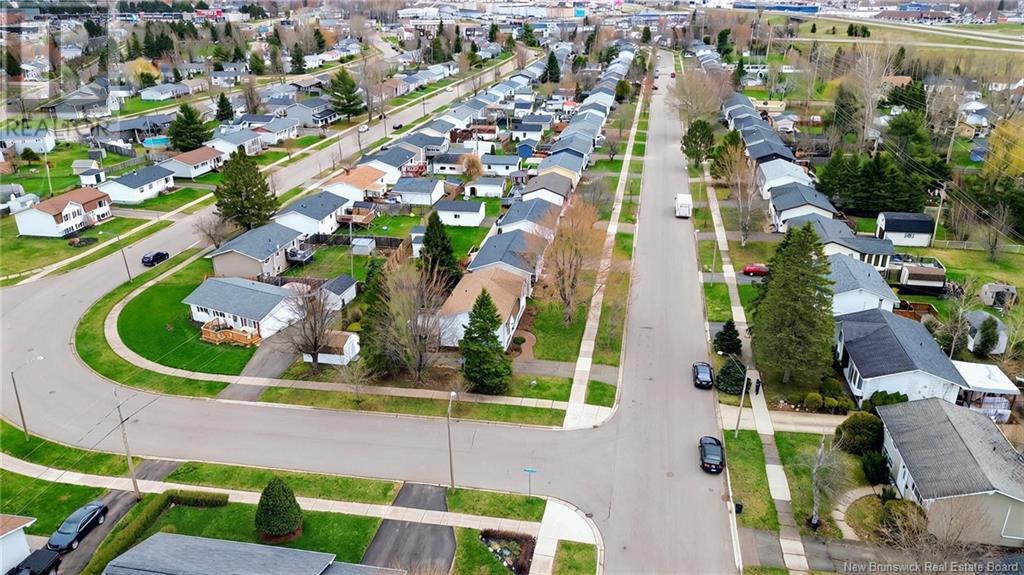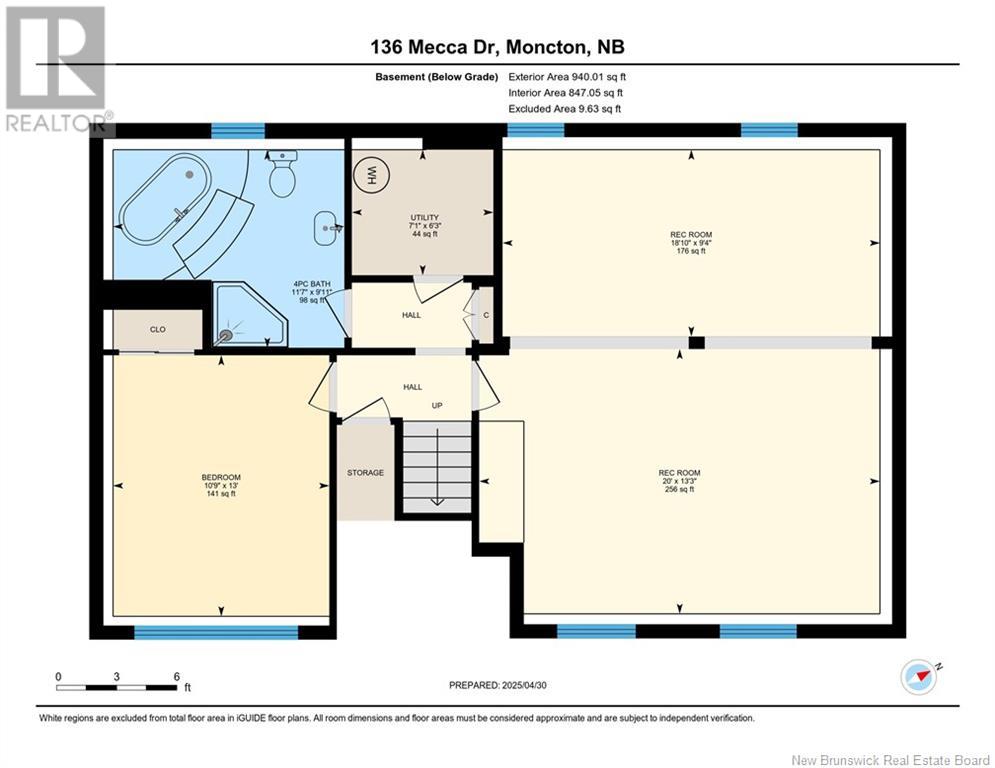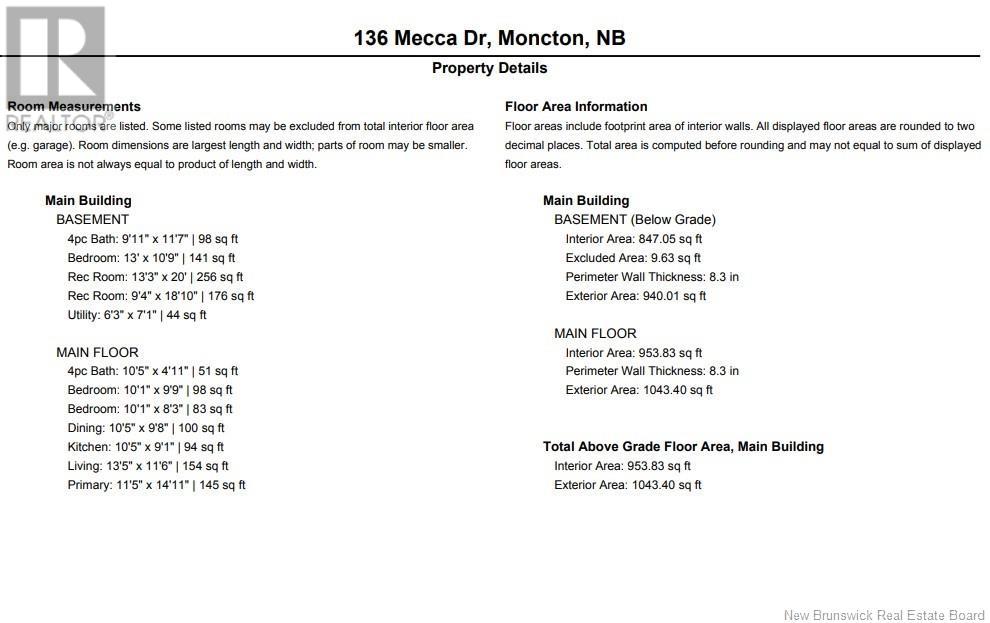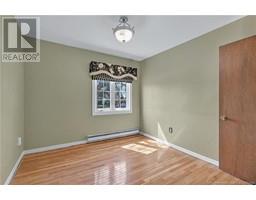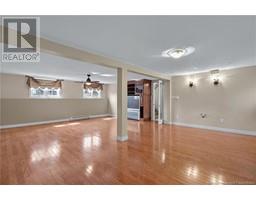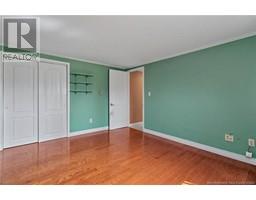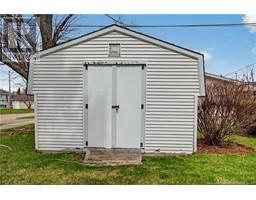4 Bedroom
2 Bathroom
1,043 ft2
Split Level Entry, 2 Level
Baseboard Heaters
Landscaped
$324,900
Looking for a home in Moncton North? Welcome to this well-cared-for raised ranch home, located just minutes from a family park, shopping, groceries, restaurants and with quick access to the highway and public transit, this property offers both convenience and comfort for all families, whether you are an empty nester, growing family, couple how like to entertain, this home is for you. This spacious home features 3+1 bedrooms, 2 full bathrooms, large living room, dining area offering double sliding patio doors leading you out onto a large back deck, ideal for summer BBQs and outdoor gatherings. Home is complete with hardwood floors throughout the living room, all bedrooms, and the cozy familyroom/games room. The lower-level family room is spacious enough to accommodate a cozy sitting or movie area on one side, while the other side offers ample space for a games room or playroom, and its already plumbed for a wet barmaking it ideal for entertaining friends and family. Outside you will find a large 12x12 baby barn which offers ample storage for tools, bikes, or seasonal gear. Additional highlights include: Approx. 2014 roof shingles, excellent layout for entertaining, close to schools and community amenities, please note kitchen appliances are older and are being sold ""as is"". Dont miss your opportunity to own this home. (id:19018)
Property Details
|
MLS® Number
|
NB117272 |
|
Property Type
|
Single Family |
|
Neigbourhood
|
Hildegarde |
|
Features
|
Level Lot, Balcony/deck/patio |
Building
|
Bathroom Total
|
2 |
|
Bedrooms Above Ground
|
3 |
|
Bedrooms Below Ground
|
1 |
|
Bedrooms Total
|
4 |
|
Architectural Style
|
Split Level Entry, 2 Level |
|
Constructed Date
|
1974 |
|
Exterior Finish
|
Vinyl |
|
Flooring Type
|
Ceramic, Hardwood |
|
Foundation Type
|
Concrete |
|
Heating Fuel
|
Electric |
|
Heating Type
|
Baseboard Heaters |
|
Size Interior
|
1,043 Ft2 |
|
Total Finished Area
|
1983 Sqft |
|
Type
|
House |
|
Utility Water
|
Municipal Water |
Land
|
Access Type
|
Year-round Access |
|
Acreage
|
No |
|
Landscape Features
|
Landscaped |
|
Sewer
|
Municipal Sewage System |
|
Size Irregular
|
704 |
|
Size Total
|
704 M2 |
|
Size Total Text
|
704 M2 |
Rooms
| Level |
Type |
Length |
Width |
Dimensions |
|
Basement |
Laundry Room |
|
|
7'11'' x 6'3'' |
|
Basement |
4pc Bathroom |
|
|
9'11'' x 11'7'' |
|
Basement |
Bedroom |
|
|
11'6'' x 13'5'' |
|
Basement |
Games Room |
|
|
18'10'' x 9'4'' |
|
Basement |
Family Room |
|
|
20' x 13'3'' |
|
Main Level |
4pc Bathroom |
|
|
10'5'' x 4'11'' |
|
Main Level |
Bedroom |
|
|
10'1'' x 8'3'' |
|
Main Level |
Bedroom |
|
|
10'1'' x 9'9'' |
|
Main Level |
Primary Bedroom |
|
|
11'5'' x 14'11'' |
|
Main Level |
Dining Room |
|
|
10'5'' x 9'8'' |
|
Main Level |
Kitchen |
|
|
10'5'' x 9'1'' |
|
Main Level |
Living Room |
|
|
13'5'' x 11'6'' |
https://www.realtor.ca/real-estate/28239643/136-mecca-drive-moncton


























