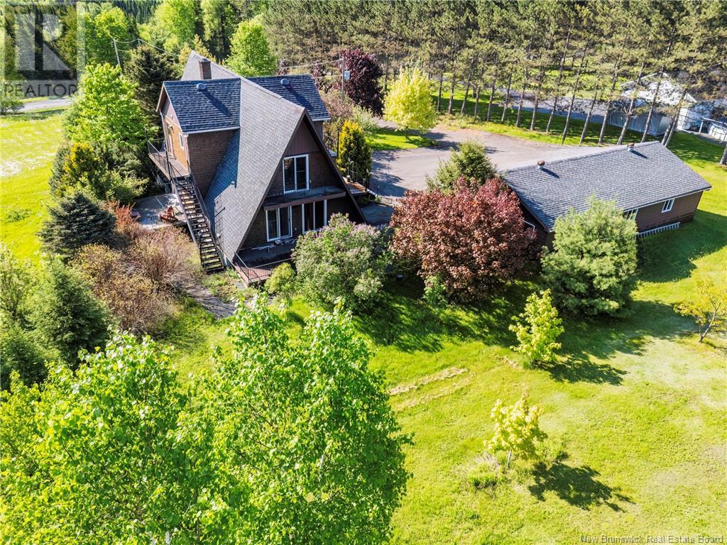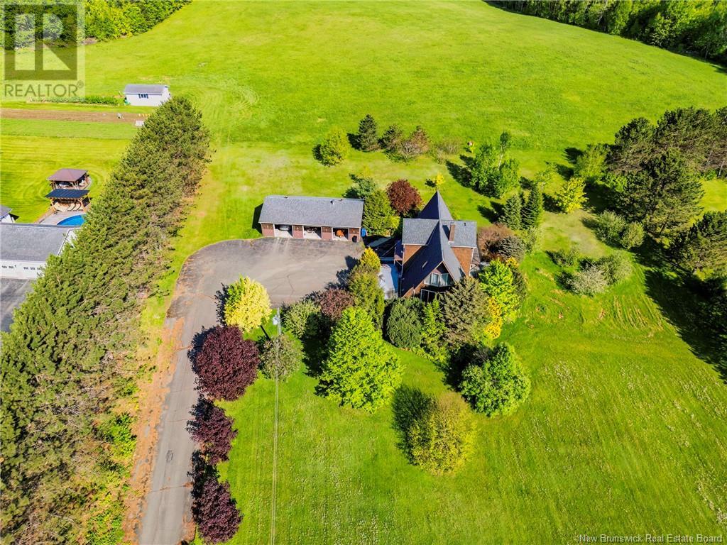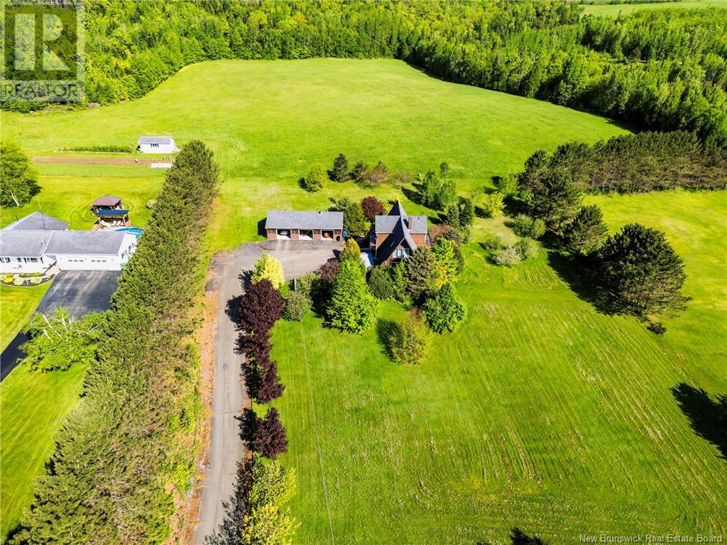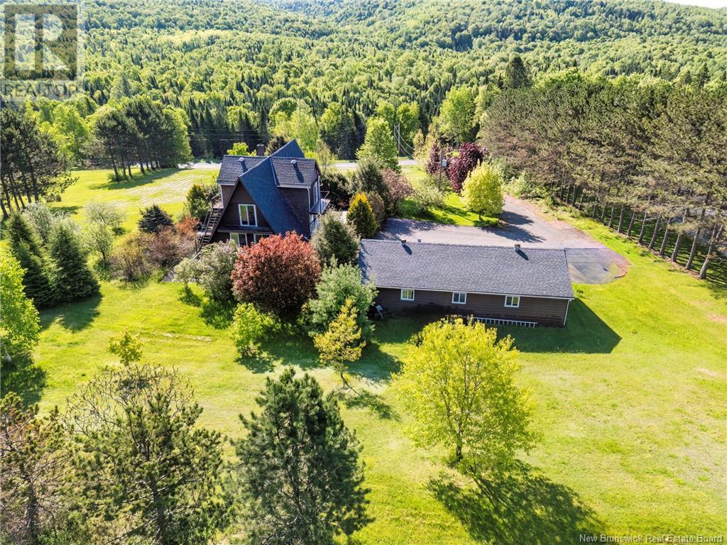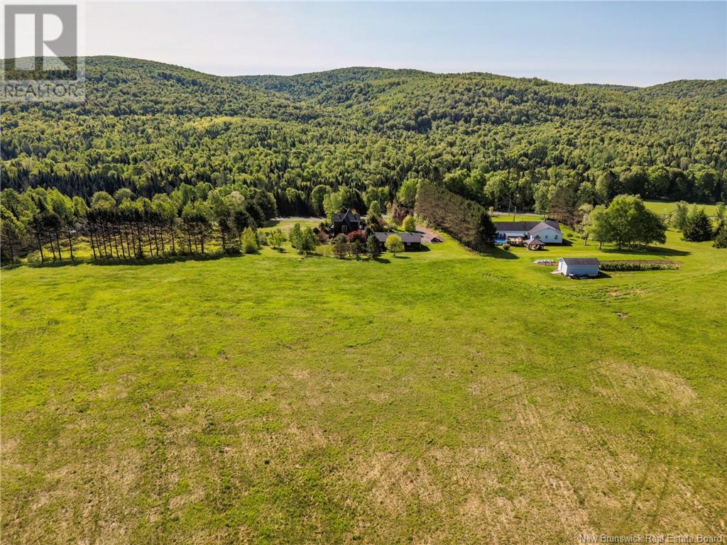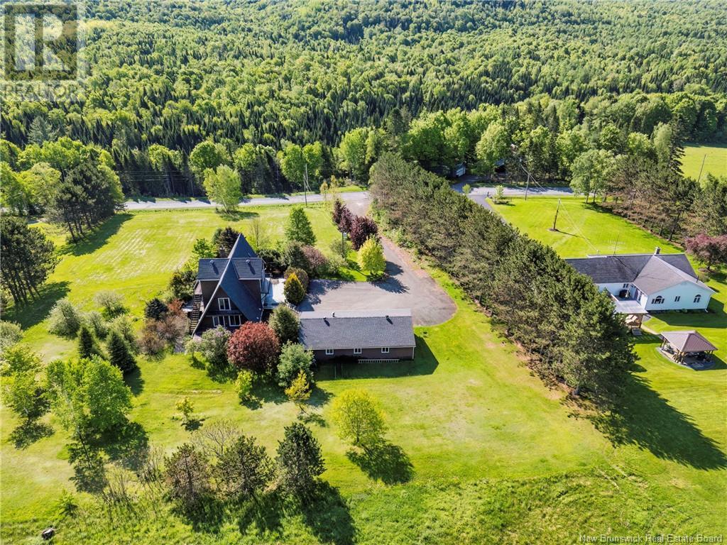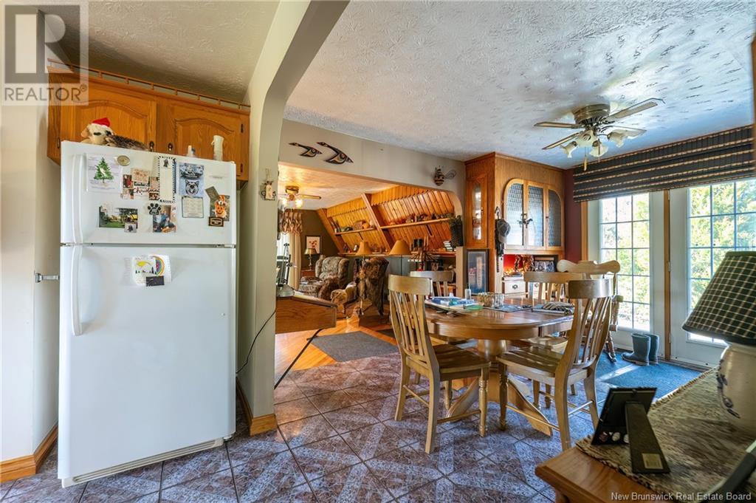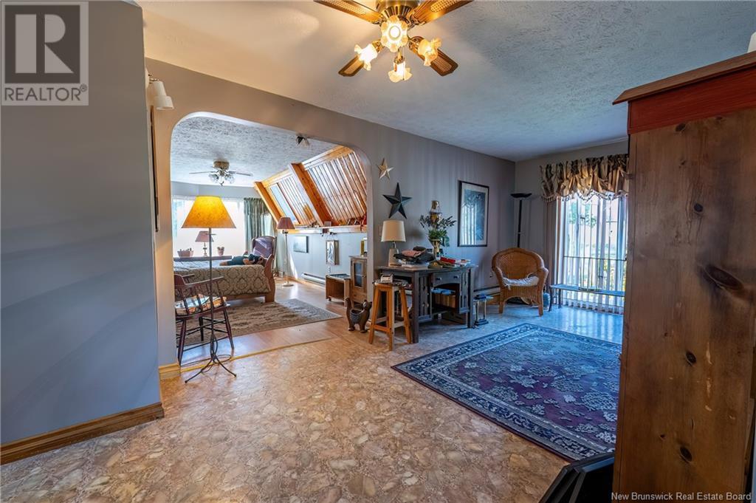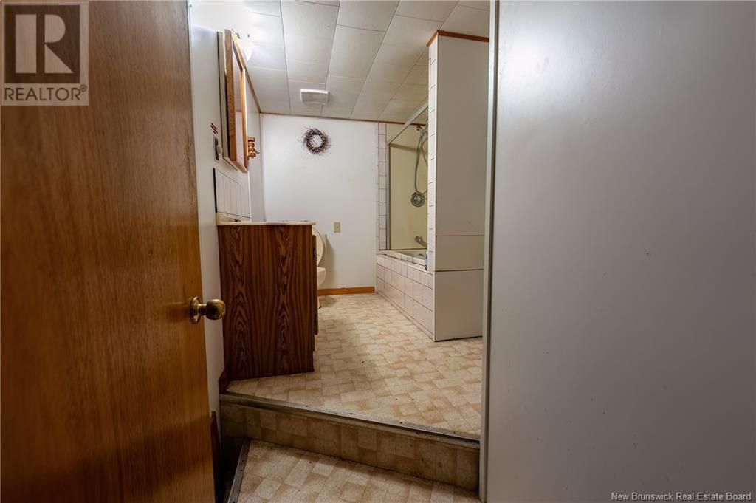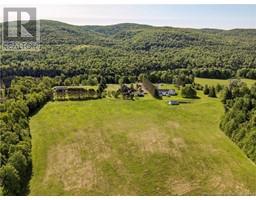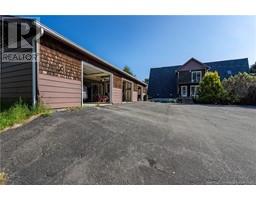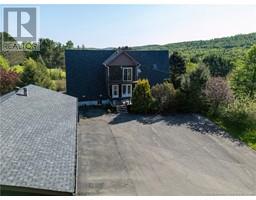4 Bedroom
3 Bathroom
1,787 ft2
2 Level
Forced Air
Acreage
$259,900
Welcome to this amazing property nestled on 12 acres of serene & private land a perfect blend of peace, space, & potential. Tucked away from the hustle & bustle, this home offers a tranquil lifestyle surrounded by nature, trees, & the sounds of the countryside. Whether you're dreaming of a family haven, a hobby farm, or a property with income potential, this one has it all. The main floor features a spacious living room that opens onto a beautiful wraparound deck ideal for enjoying your morning coffee or entertaining guests. The kitchen and dining area provide a cozy, functional space, while 2 comfortable bedrooms & a full bathroom complete the main level. Upstairs, youll find even more to love. There's one finished bedroom & the potential for a second, along with a full bathroom, a kitchenette, & a cozy living area. It's a great setup for guests, older children returning home, or an income-generating rental suite. The layout is flexible & can be redesigned to suit your needs. The basement is a blank canvas offering endless possibilities. It currently includes a living area, full bathroom, wood storage room, & laundry area perfect for a workshop, gym, or extra living space. Outside, you'll find a detached triple-car garage, a long paved driveway, & mature fruit trees dotting the landscape. This property is bursting with potential & just waiting for its new owners to bring it to life. If you're searching for space, privacy, & a place with room to grow, this is the one. (id:19018)
Property Details
|
MLS® Number
|
NB119935 |
|
Property Type
|
Single Family |
|
Equipment Type
|
Water Heater |
|
Features
|
Treed, Balcony/deck/patio |
|
Rental Equipment Type
|
Water Heater |
|
Structure
|
None |
Building
|
Bathroom Total
|
3 |
|
Bedrooms Above Ground
|
4 |
|
Bedrooms Total
|
4 |
|
Architectural Style
|
2 Level |
|
Constructed Date
|
1988 |
|
Exterior Finish
|
Cedar Shingles |
|
Flooring Type
|
Other |
|
Foundation Type
|
Concrete |
|
Heating Fuel
|
Electric, Wood |
|
Heating Type
|
Forced Air |
|
Size Interior
|
1,787 Ft2 |
|
Total Finished Area
|
1787 Sqft |
|
Type
|
House |
|
Utility Water
|
Drilled Well, Well |
Parking
Land
|
Access Type
|
Year-round Access |
|
Acreage
|
Yes |
|
Sewer
|
Septic System |
|
Size Irregular
|
12.5 |
|
Size Total
|
12.5 Ac |
|
Size Total Text
|
12.5 Ac |
Rooms
| Level |
Type |
Length |
Width |
Dimensions |
|
Second Level |
Kitchen |
|
|
8' x 5' |
|
Second Level |
Other |
|
|
13' x 9' |
|
Second Level |
Living Room |
|
|
19' x 4' |
|
Second Level |
Bedroom |
|
|
16' x 11' |
|
Second Level |
Bath (# Pieces 1-6) |
|
|
7' x 7' |
|
Basement |
Storage |
|
|
32' x 26' |
|
Basement |
Other |
|
|
14' x 26' |
|
Main Level |
Bedroom |
|
|
10' x 12' |
|
Main Level |
Bedroom |
|
|
10' x 15' |
|
Main Level |
Kitchen |
|
|
10' x 9' |
|
Main Level |
Dining Room |
|
|
13' x 13' |
|
Main Level |
Living Room |
|
|
X |
|
Unknown |
Bath (# Pieces 1-6) |
|
|
10' x 4' |
https://www.realtor.ca/real-estate/28413328/13595-route-105-tilley

