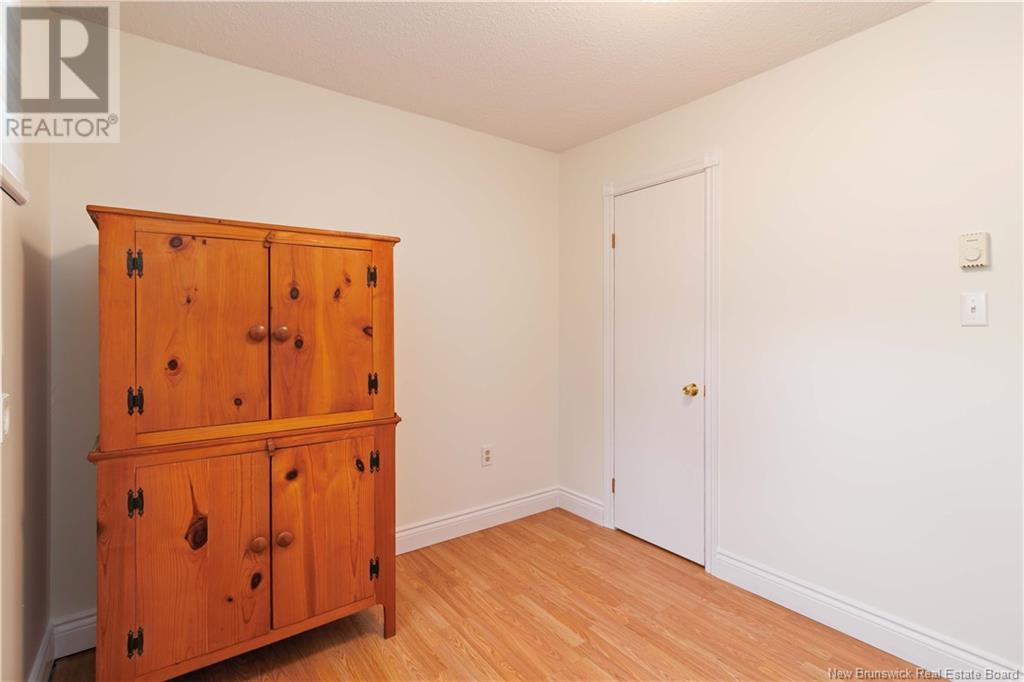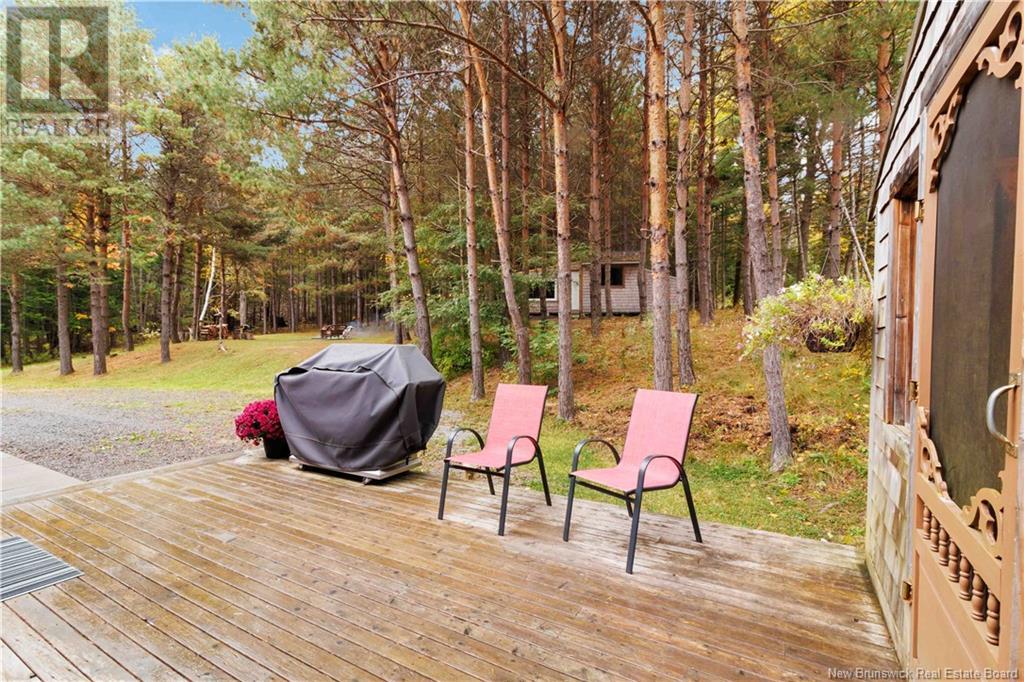4 Bedroom
2 Bathroom
1350 sqft
4 Level
Heat Pump
Baseboard Heaters, Heat Pump
Acreage
Landscaped
$469,900
Do you love outdoor living? Welcome to your serene retreat complete with a nearby boat launch, all within 10mins of Fredericton! This charming 4 bedroom home is nestled in a private setting, offering the perfect blend of comfort and tranquility. Stand out features include a sunroom, a screened-in gazebo, and a detached he/she shed. The gazebo provides a picturesque spot for al fresco dining or entertaining friends, creating a perfect atmosphere for summer gatherings. Additionally, the incredible she/he shed is a true gemequipped with electricity and internet, its an ideal workspace, hobby area, or creative retreat where you can let your imagination flourish. Here, you also have storage for lawn tractors and outdoor tools. The 4 level layout of the home provides flexible spaces for family and guests, and the inviting front sun deck space is perfect for morning coffee or unwinding with a good book! The upper level houses 3 of the bedrooms and the first full bath while the lower level gives you the flex space for a games room, the 4th bedroom, workout space or home office. The level below has a private theatre or music room, and ample storage space! The home's location offers the privacy you desire while still being a manageable commute to local amenities and recreational opportunities. Whether youre looking for a peaceful getaway or a family-friendly environment, this picturesque property has it all. (id:19018)
Property Details
|
MLS® Number
|
NB107656 |
|
Property Type
|
Single Family |
|
Features
|
Treed, Balcony/deck/patio |
|
Structure
|
Workshop |
Building
|
BathroomTotal
|
2 |
|
BedroomsAboveGround
|
3 |
|
BedroomsBelowGround
|
1 |
|
BedroomsTotal
|
4 |
|
ArchitecturalStyle
|
4 Level |
|
ConstructedDate
|
1977 |
|
CoolingType
|
Heat Pump |
|
ExteriorFinish
|
Vinyl |
|
FlooringType
|
Laminate, Tile, Wood |
|
FoundationType
|
Concrete |
|
HeatingFuel
|
Electric |
|
HeatingType
|
Baseboard Heaters, Heat Pump |
|
RoofMaterial
|
Asphalt Shingle |
|
RoofStyle
|
Unknown |
|
SizeInterior
|
1350 Sqft |
|
TotalFinishedArea
|
1500 Sqft |
|
Type
|
House |
|
UtilityWater
|
Well |
Land
|
AccessType
|
Year-round Access |
|
Acreage
|
Yes |
|
LandscapeFeatures
|
Landscaped |
|
Sewer
|
Municipal Sewage System |
|
SizeIrregular
|
4696 |
|
SizeTotal
|
4696 M2 |
|
SizeTotalText
|
4696 M2 |
Rooms
| Level |
Type |
Length |
Width |
Dimensions |
|
Second Level |
Bedroom |
|
|
10'5'' x 8'4'' |
|
Second Level |
Bedroom |
|
|
10'10'' x 9'9'' |
|
Second Level |
Bath (# Pieces 1-6) |
|
|
9'10'' x 6'2'' |
|
Second Level |
Primary Bedroom |
|
|
10'9'' x 13'9'' |
|
Basement |
Bonus Room |
|
|
11'2'' x 13'3'' |
|
Basement |
Laundry Room |
|
|
18'11'' x 11'6'' |
|
Basement |
Bedroom |
|
|
8'1'' x 12'5'' |
|
Basement |
Family Room |
|
|
9'7'' x 20'9'' |
|
Basement |
Bath (# Pieces 1-6) |
|
|
6'4'' x 7'6'' |
|
Main Level |
Foyer |
|
|
3'3'' x 5'2'' |
|
Main Level |
Sunroom |
|
|
8'3'' x 6'3'' |
|
Main Level |
Living Room |
|
|
19'2'' x 11'4'' |
|
Main Level |
Dining Room |
|
|
10'7'' x 9'7'' |
|
Main Level |
Kitchen |
|
|
13'3'' x 10'6'' |
https://www.realtor.ca/real-estate/27529391/135-woodbine-lane-upper-kingsclear











































