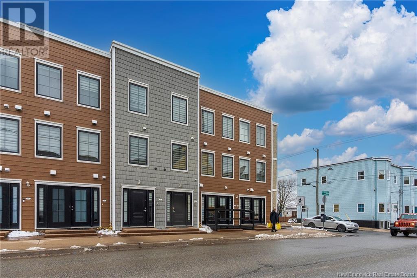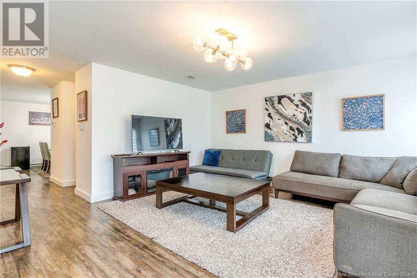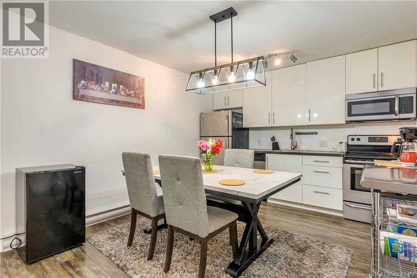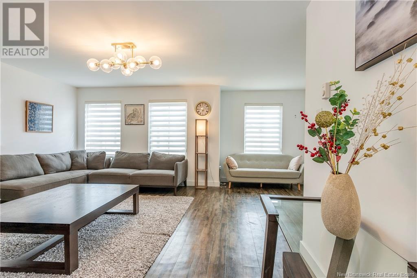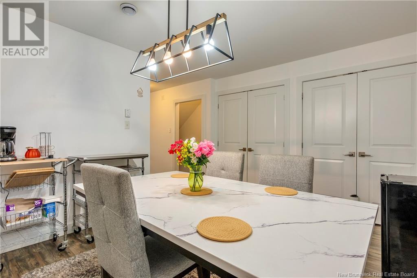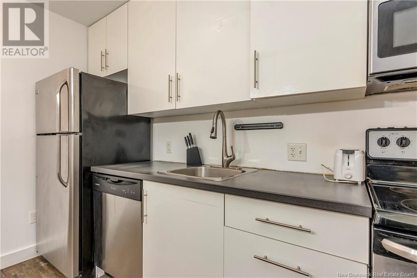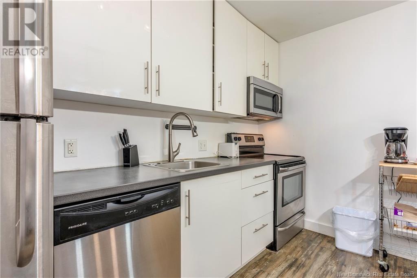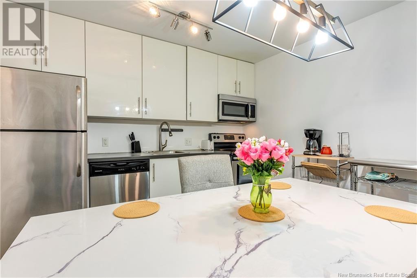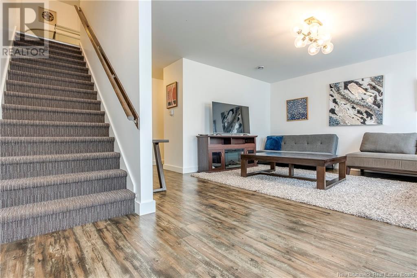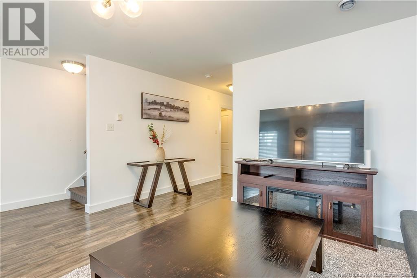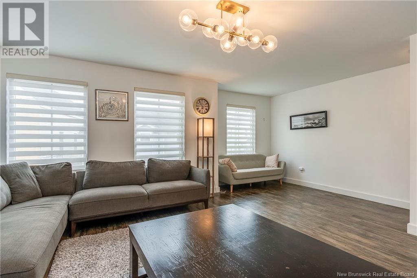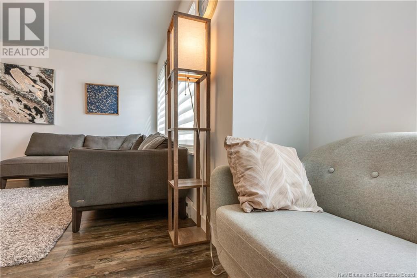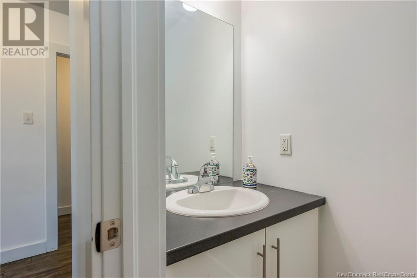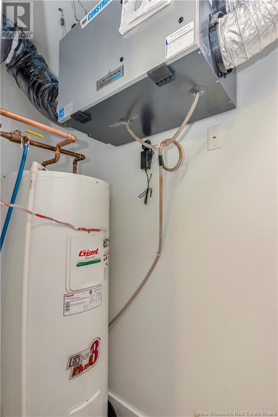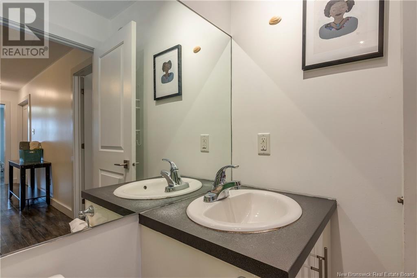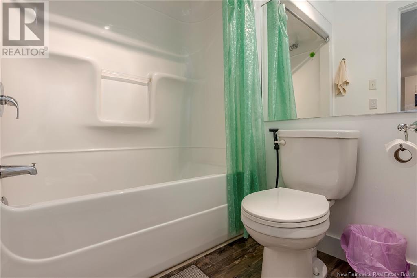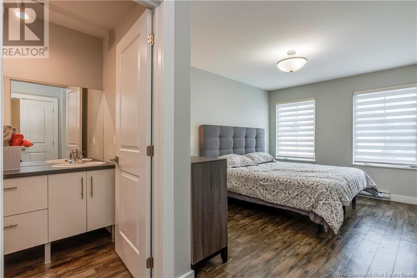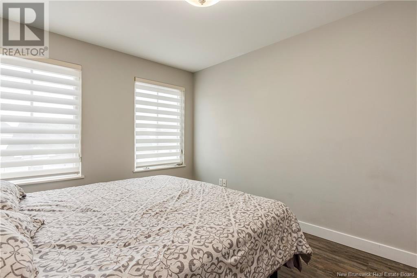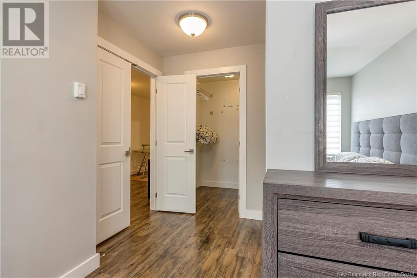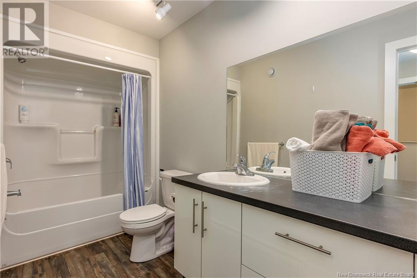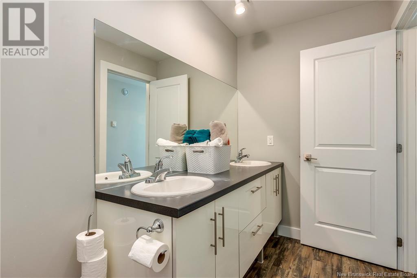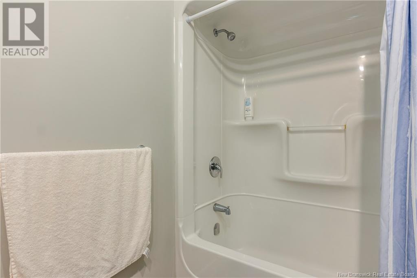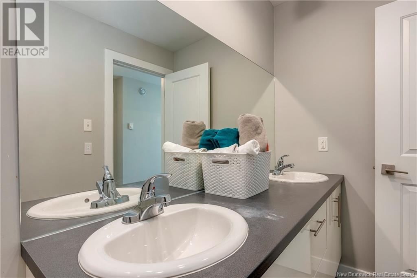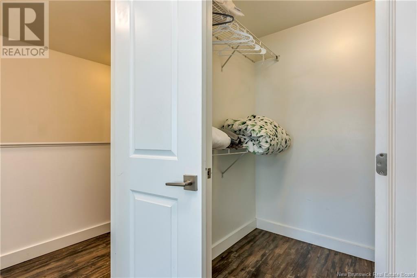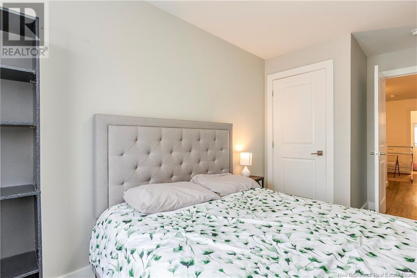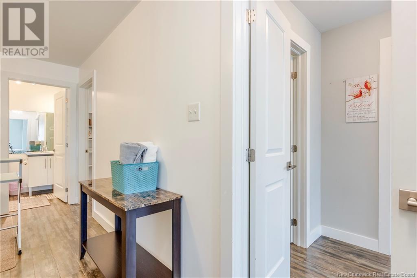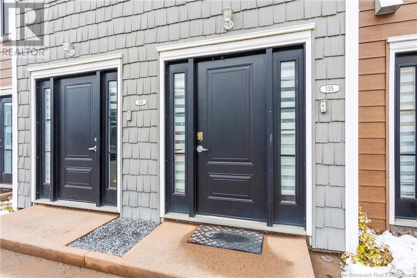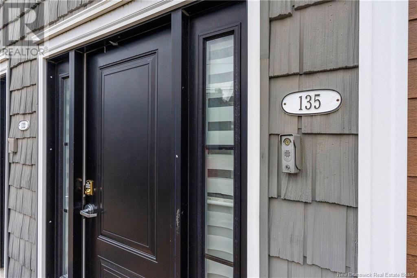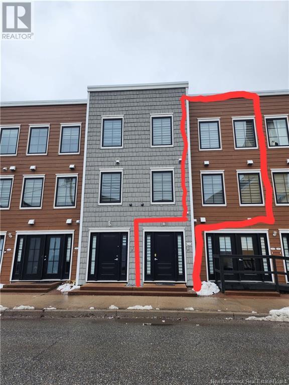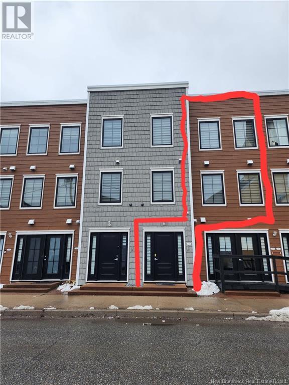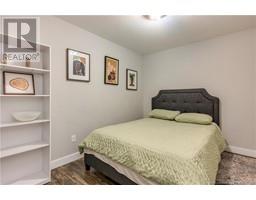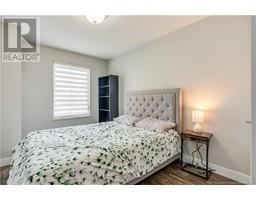135 Waterloo Street Saint John, New Brunswick E2L 0E8
$249,900Maintenance,
$266 Monthly
Maintenance,
$266 MonthlyUPTOWN QUALITY CONDO APARTMENT. Spacious and well maintained. Walkup from the street to the large 2nd and 3rd level and you step into the bright sunny unit. Open concept design has large kitchen dining area and a great living room area for entertaining. Laundry and half bath plus lots of storage too! The upper level has 2 bedrooms with windows and one set up with out window. 2 full baths including a primary bedroom to fit King sized bed and a walkin closet and separate ensuite. Bonus there is plenty of room to have office space on this level too. Walk to work uptown and shopping points too. Great value in this 11 year old Condo that is turnkey. Furniture can remain as well for the right buyer. Condo fees are $266 a month and power bills average $180 a month. (id:19018)
Property Details
| MLS® Number | NB115004 |
| Property Type | Single Family |
| Features | Level Lot |
Building
| Bathroom Total | 3 |
| Bedrooms Above Ground | 3 |
| Bedrooms Total | 3 |
| Architectural Style | 2 Level |
| Constructed Date | 2011 |
| Exterior Finish | Vinyl |
| Flooring Type | Laminate, Hardwood |
| Foundation Type | Concrete |
| Half Bath Total | 1 |
| Heating Fuel | Electric |
| Heating Type | Baseboard Heaters |
| Size Interior | 1,200 Ft2 |
| Total Finished Area | 1200 Sqft |
| Utility Water | Municipal Water |
Land
| Access Type | Year-round Access |
| Acreage | No |
| Sewer | Municipal Sewage System |
| Size Irregular | 1200 |
| Size Total | 1200 Sqft |
| Size Total Text | 1200 Sqft |
Rooms
| Level | Type | Length | Width | Dimensions |
|---|---|---|---|---|
| Second Level | Laundry Room | 7' x 2'10'' | ||
| Second Level | 2pc Bathroom | 6'7'' x 2'10'' | ||
| Second Level | Living Room | 19' x 15' | ||
| Second Level | Kitchen/dining Room | 15'9'' x 11' | ||
| Third Level | 3pc Ensuite Bath | 12'3'' x 5'2'' | ||
| Third Level | 3pc Bathroom | 7'2'' x 5' | ||
| Third Level | Other | 5'7'' x 5' | ||
| Third Level | Bedroom | 13'6'' x 8'7'' | ||
| Third Level | Bedroom | 10'8'' x 8'7'' | ||
| Third Level | Primary Bedroom | 13'2'' x 10'11'' |
https://www.realtor.ca/real-estate/28093955/135-waterloo-street-saint-john
Contact Us
Contact us for more information
