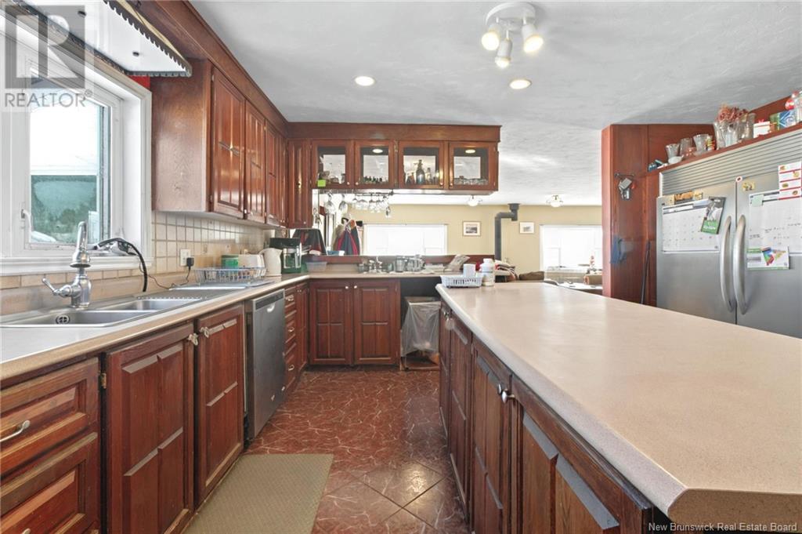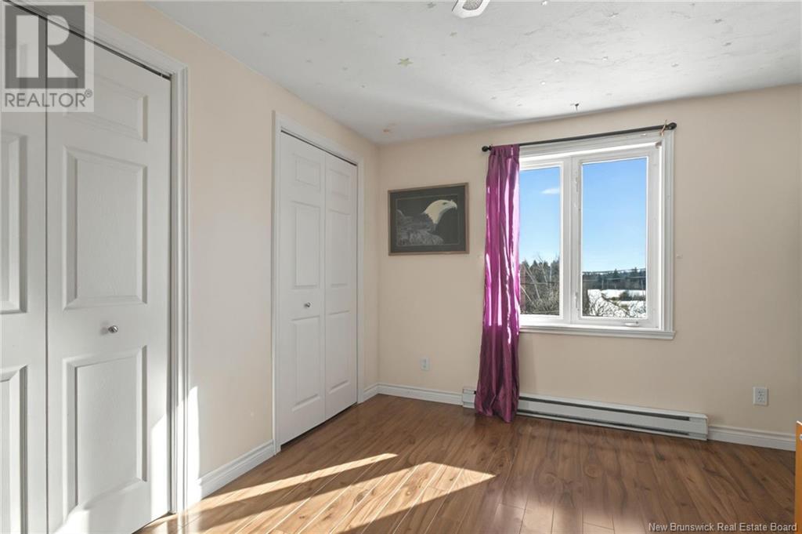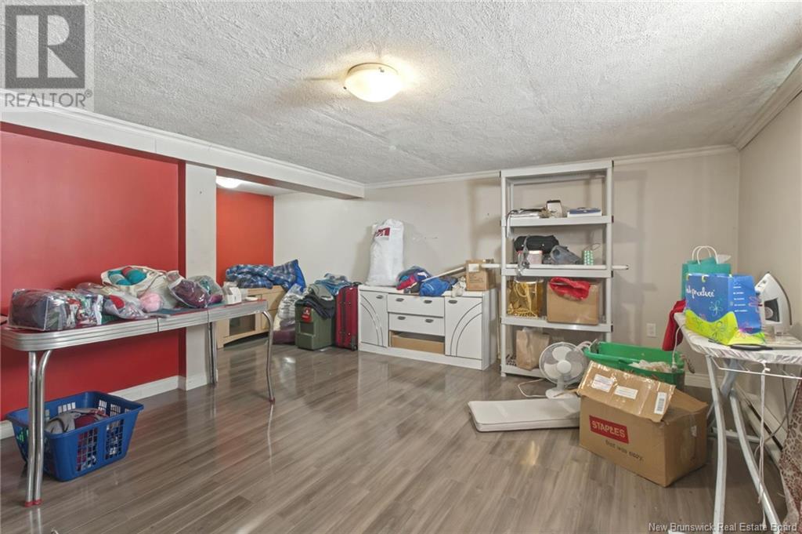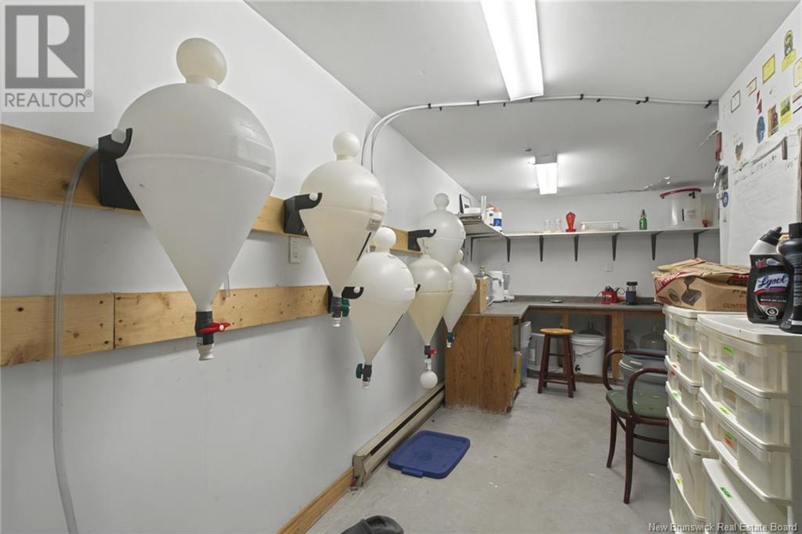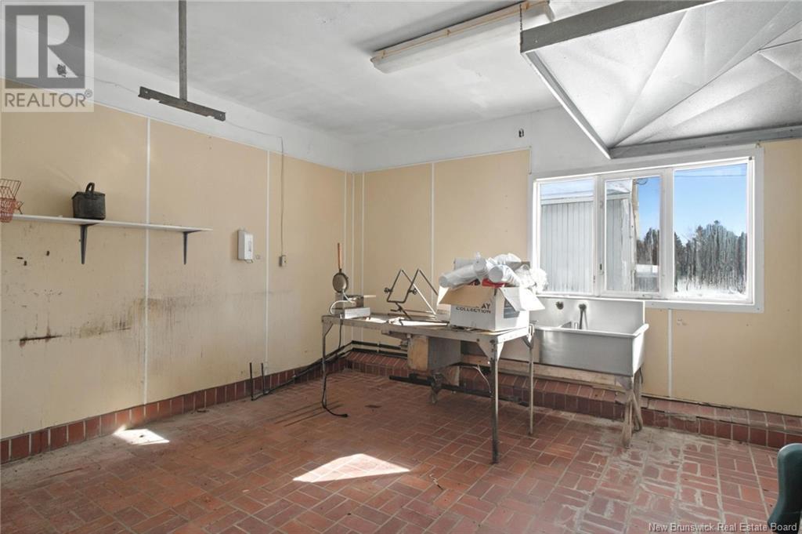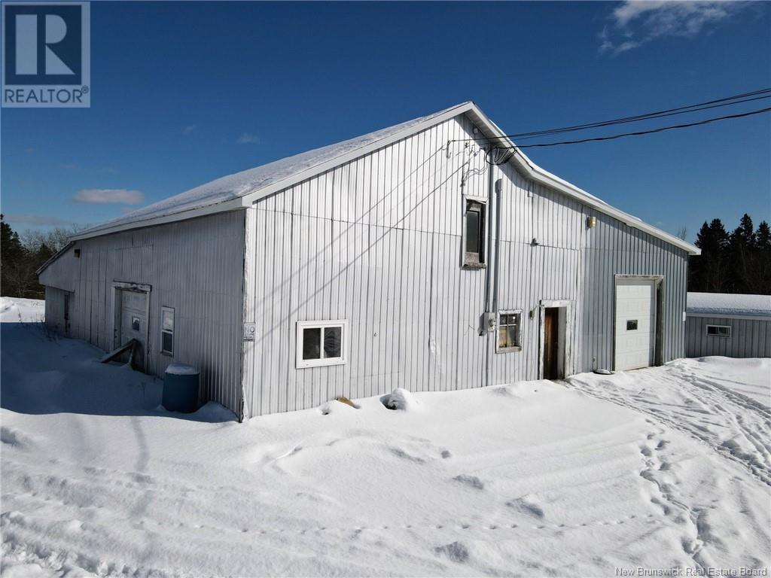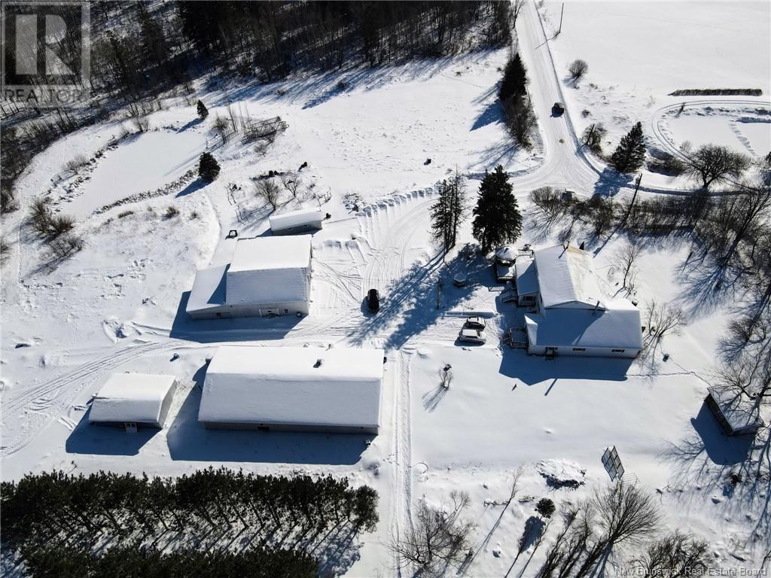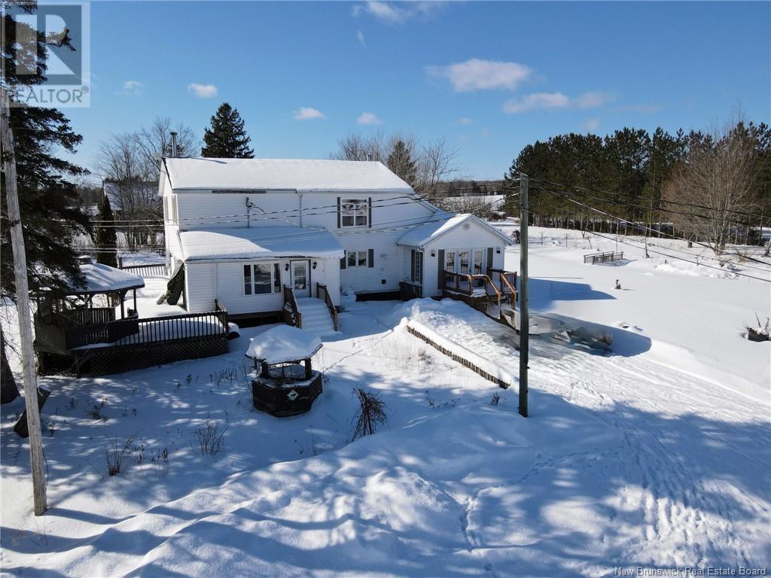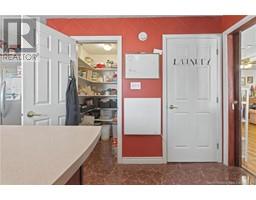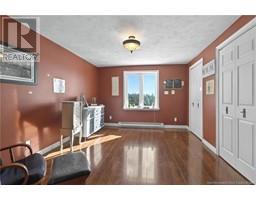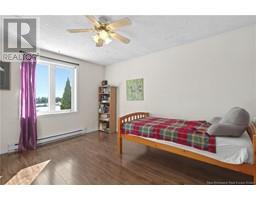5 Bedroom
6 Bathroom
3,054 ft2
2 Level
Baseboard Heaters, Stove
Acreage
Landscaped
$549,900
100 Acres of Pure Opportunity A Stunning 5-Bedroom Estate Just 20 Minutes from Moncton, NB! This extraordinary 100-acre property, offering a spacious 5-bedroom, 5-bathroom home and endless possibilities. Step inside to discover a warm and inviting main floor, featuring a family room with a cozy wood stove, a bright living room, and a chefs dream kitchen with ample space for cooking and entertaining. The main level also boasts two bedrooms and a convenient 2-piece bath. Upstairs, you'll find two full bathrooms and up to four potential bedroomsincluding a primary suite that currently combines two bedrooms into one, complete with a luxurious 4-piece ensuite. The lower level is offering a dedicated wine room and prep area, gym, hobby room, two bathrooms, and abundant storage. A Hobby Farm Like No Other! This remarkable estate includes several well-maintained outbuildings, such as: A massive 2,800 sq. ft. pole barn with an integrated garage and welding shop. A 3,200 sq. ft. storage facility, fully equipped with a smoker, walk-in fridge & freezer, prep area, full bath, and more. A dog kennel with three dog runs, a chicken coop, and a woodshed. Two unique Airbnb rentalsa 5-star treehouse with its own septic system and a tiny house, both generating consistent bookings. The property is perfectly situated on a gentle southern slope, ideal for a vineyard, features a large pond, planted grapevines, & scenic walking trails. Property Taxes are based on Non-Owner occupied. (id:19018)
Property Details
|
MLS® Number
|
NB112654 |
|
Property Type
|
Single Family |
|
Features
|
Treed, Balcony/deck/patio |
|
Structure
|
Barn, Workshop |
Building
|
Bathroom Total
|
6 |
|
Bedrooms Above Ground
|
5 |
|
Bedrooms Total
|
5 |
|
Architectural Style
|
2 Level |
|
Basement Development
|
Partially Finished |
|
Basement Type
|
Full (partially Finished) |
|
Exterior Finish
|
Vinyl |
|
Flooring Type
|
Carpeted, Ceramic, Vinyl, Hardwood |
|
Foundation Type
|
Concrete |
|
Half Bath Total
|
1 |
|
Heating Fuel
|
Electric, Wood |
|
Heating Type
|
Baseboard Heaters, Stove |
|
Size Interior
|
3,054 Ft2 |
|
Total Finished Area
|
4424 Sqft |
|
Type
|
House |
|
Utility Water
|
Drilled Well, Well |
Parking
Land
|
Access Type
|
Year-round Access |
|
Acreage
|
Yes |
|
Landscape Features
|
Landscaped |
|
Sewer
|
Septic System |
|
Size Irregular
|
100 |
|
Size Total
|
100 Ac |
|
Size Total Text
|
100 Ac |
Rooms
| Level |
Type |
Length |
Width |
Dimensions |
|
Second Level |
4pc Bathroom |
|
|
9' x 5'6'' |
|
Second Level |
Bedroom |
|
|
9'8'' x 11'11'' |
|
Second Level |
Bedroom |
|
|
11' x 14' |
|
Second Level |
Bedroom |
|
|
24'6'' x 32'1'' |
|
Basement |
Storage |
|
|
12'6'' x 7'9'' |
|
Basement |
Storage |
|
|
12'6'' x 6'5'' |
|
Basement |
Exercise Room |
|
|
9'3'' x 9'6'' |
|
Basement |
Wine Cellar |
|
|
13'4'' x 22' |
|
Basement |
4pc Bathroom |
|
|
8'6'' x 4'7'' |
|
Basement |
2pc Bathroom |
|
|
8'6'' x 3'9'' |
|
Basement |
Hobby Room |
|
|
14'6'' x 16'1'' |
|
Main Level |
Foyer |
|
|
7'4'' x 6'7'' |
|
Main Level |
2pc Bathroom |
|
|
4'7'' x 5'9'' |
|
Main Level |
Other |
|
|
7'4'' x 18'9'' |
|
Main Level |
Bedroom |
|
|
15'11'' x 13'4'' |
|
Main Level |
Bedroom |
|
|
14'8'' x 17'6'' |
|
Main Level |
Kitchen |
|
|
11'11'' x 17'1'' |
|
Main Level |
Family Room |
|
|
15'5'' x 33'5'' |
|
Main Level |
Living Room |
|
|
14'1'' x 26'8'' |
https://www.realtor.ca/real-estate/27916461/135-cochrane-road-second-north-river

